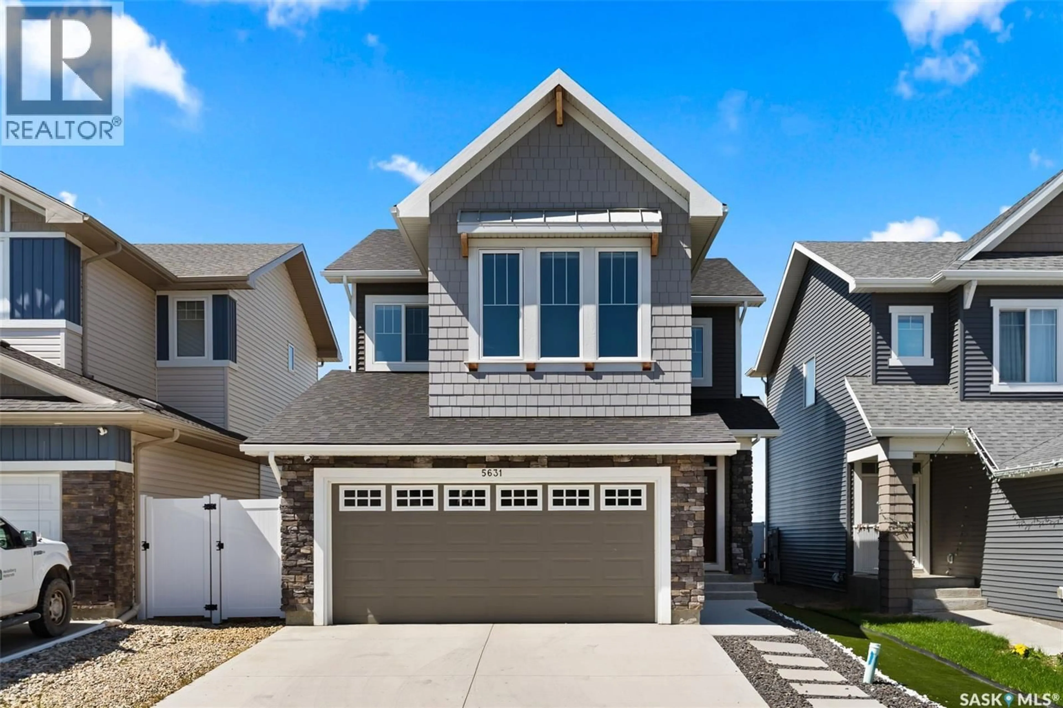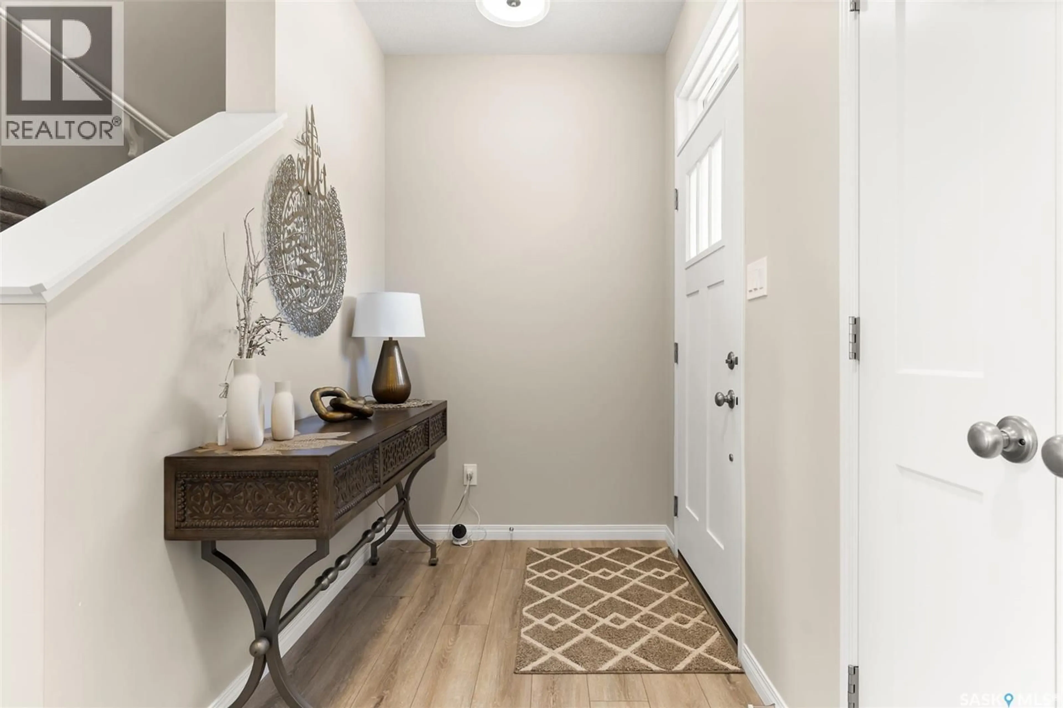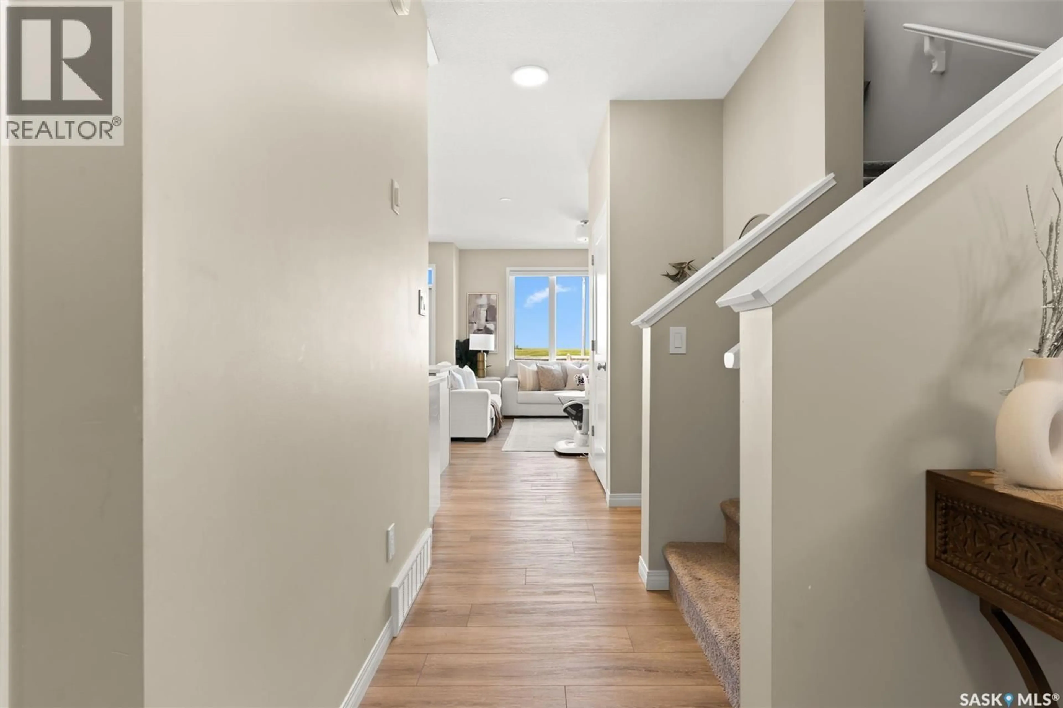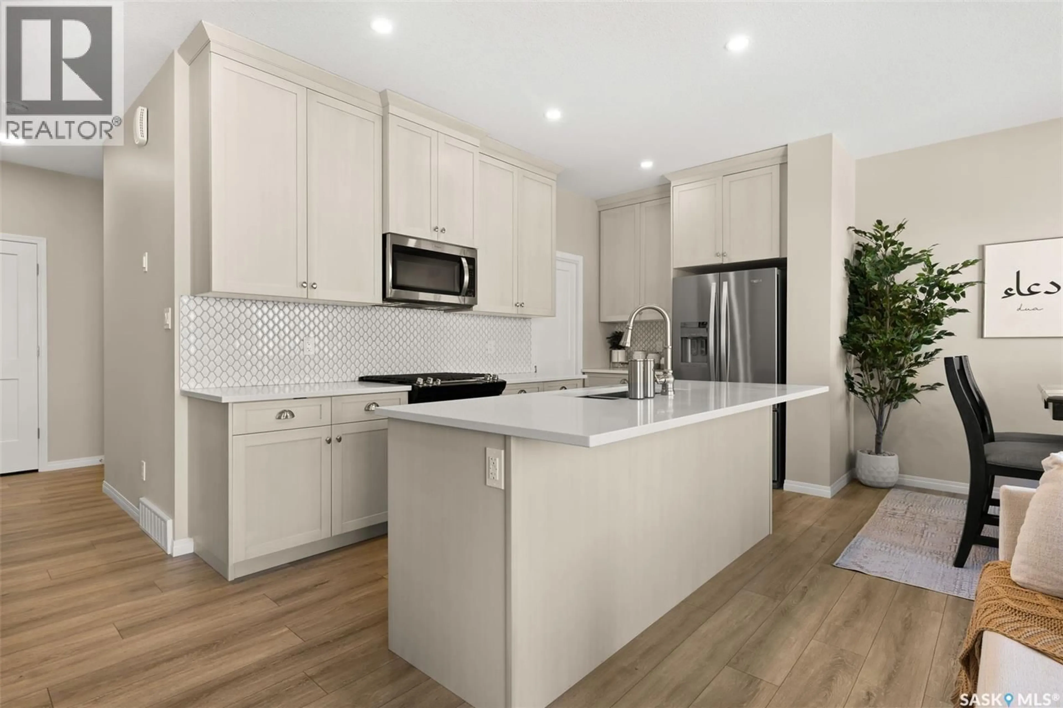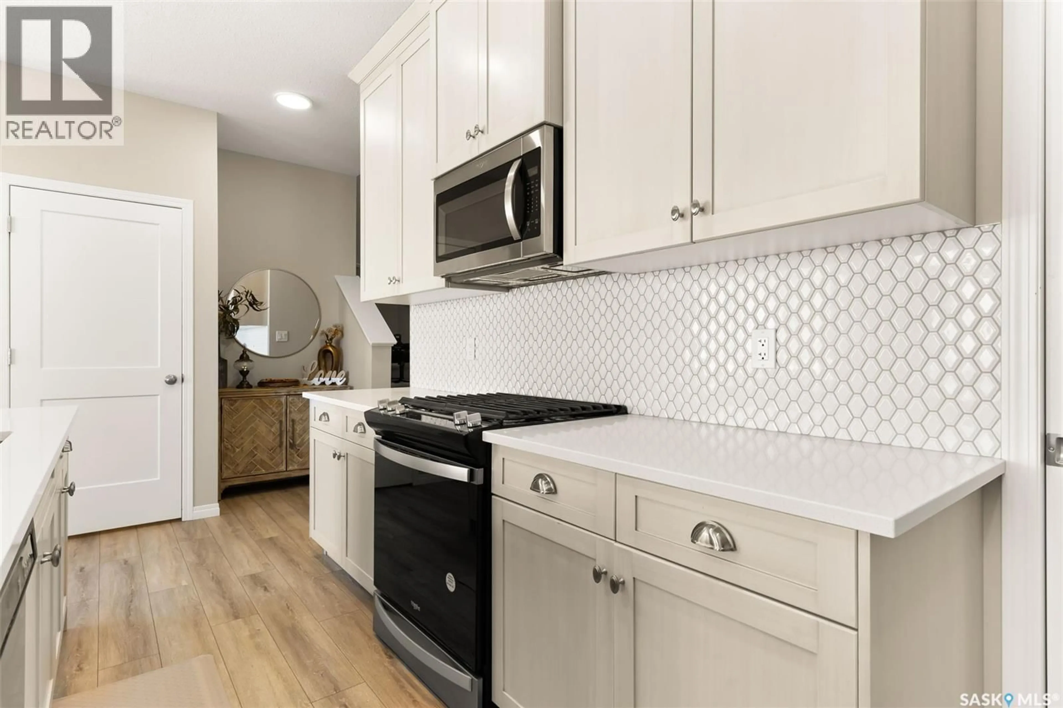5631 NORSEMAN CRESCENT, Regina, Saskatchewan S4W0J6
Contact us about this property
Highlights
Estimated valueThis is the price Wahi expects this property to sell for.
The calculation is powered by our Instant Home Value Estimate, which uses current market and property price trends to estimate your home’s value with a 90% accuracy rate.Not available
Price/Sqft$322/sqft
Monthly cost
Open Calculator
Description
Welcome to 5631 Norseman Crescent conveniently located near shopping, restaurants, an elementary school, walking paths, parks & more. As you approach this east facing Homes by Dream built home, you're welcomed with its charming facade and xeriscape front yard. The main floor of this bright and airy meticulously maintained home features 9' ceilings, a bright kitchen with cabinetry that extends to the ceiling, quartz countertops, beautiful ceramic tile backsplash, soft close to the drawers, stainless steel appliances, gas stove and a sizeable walk in pantry. Adjacent to the kitchen is a dining room with a large window and garden door that overlooks the west facing backyard. The open concept design seamlessly connects the dining area to the living room and is complete with a gas fireplace that's finished with a ceramic tile surround. Also included on the main floor is a 2 piece bathroom and mudroom with a large walk in closet. Arriving on the 2nd floor, you'll find 2 sizeable bedrooms, laundry room that includes a window, 4 piece bathroom, a large and well lit bonus room & a primary bedroom with a luxurious ensuite and walk in closet. The ensuite includes a soaker tub, separate shower, double sinks and a water closet. The 4 piece bath and ensuite are finished with quartz countertops, ceramic tile flooring, ceramic tile backsplash and soft close to the drawers. There's a side entry door to the basement and the basement is bright with large windows and ready for development. Situated on a quiet street, this home is built on piles, includes an attached 2 car garage, motorized Hunter Douglas blinds throughout the home (excluding the secondary bedrooms) and a fully fenced backyard. Don't miss the opportunity to make this exceptional property your new home! As per the Seller’s direction, all offers will be presented on 09/22/2025 12:00PM. (id:39198)
Property Details
Interior
Features
Main level Floor
Kitchen
Dining room
Living room
2pc Bathroom
Property History
 39
39
