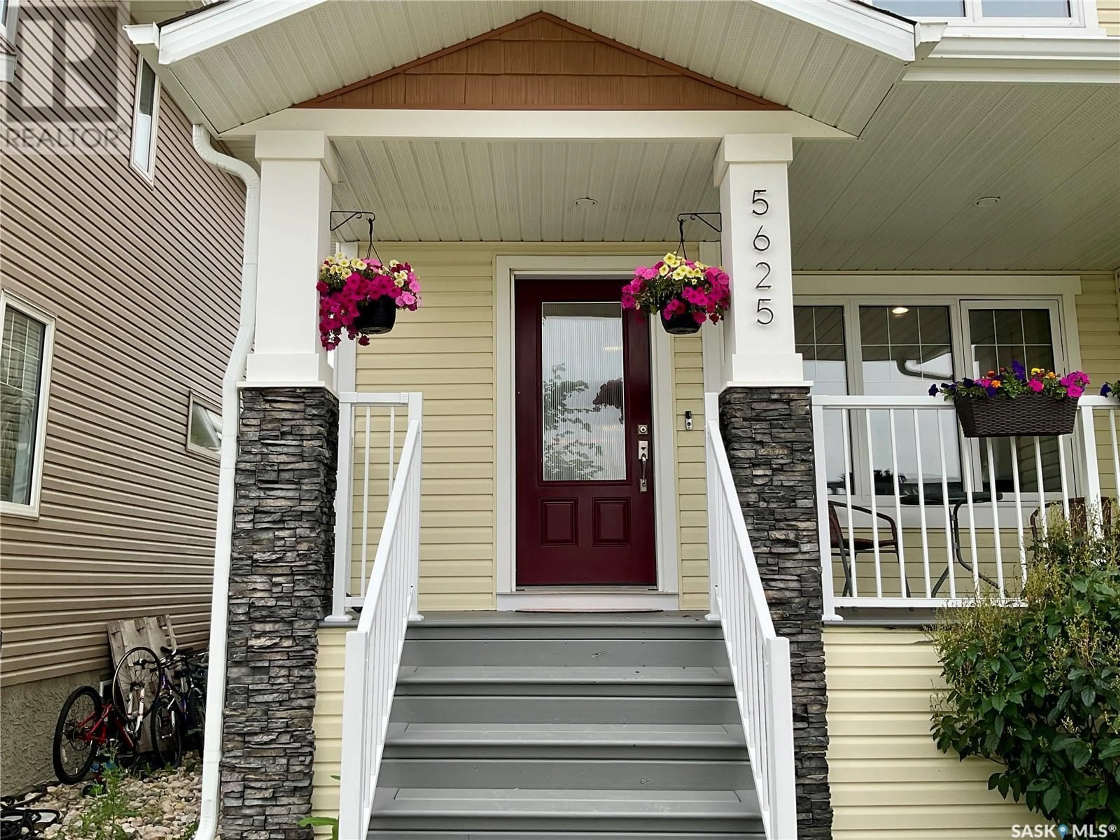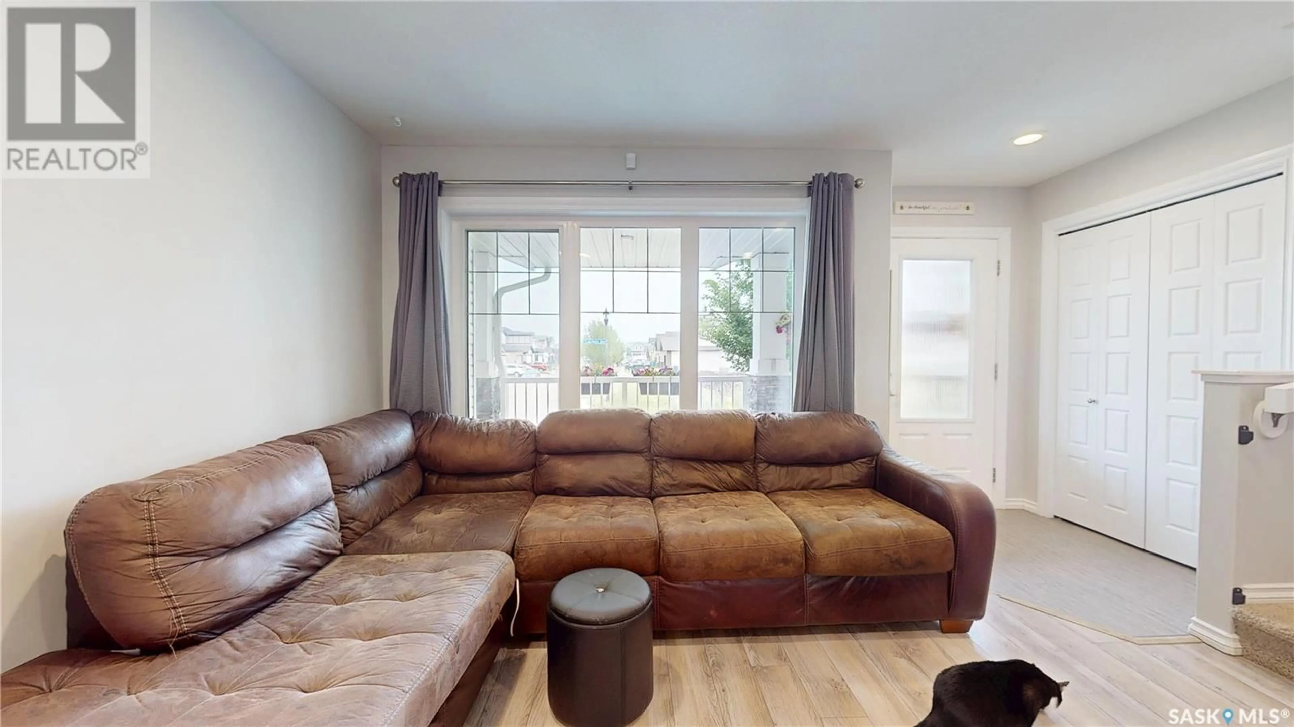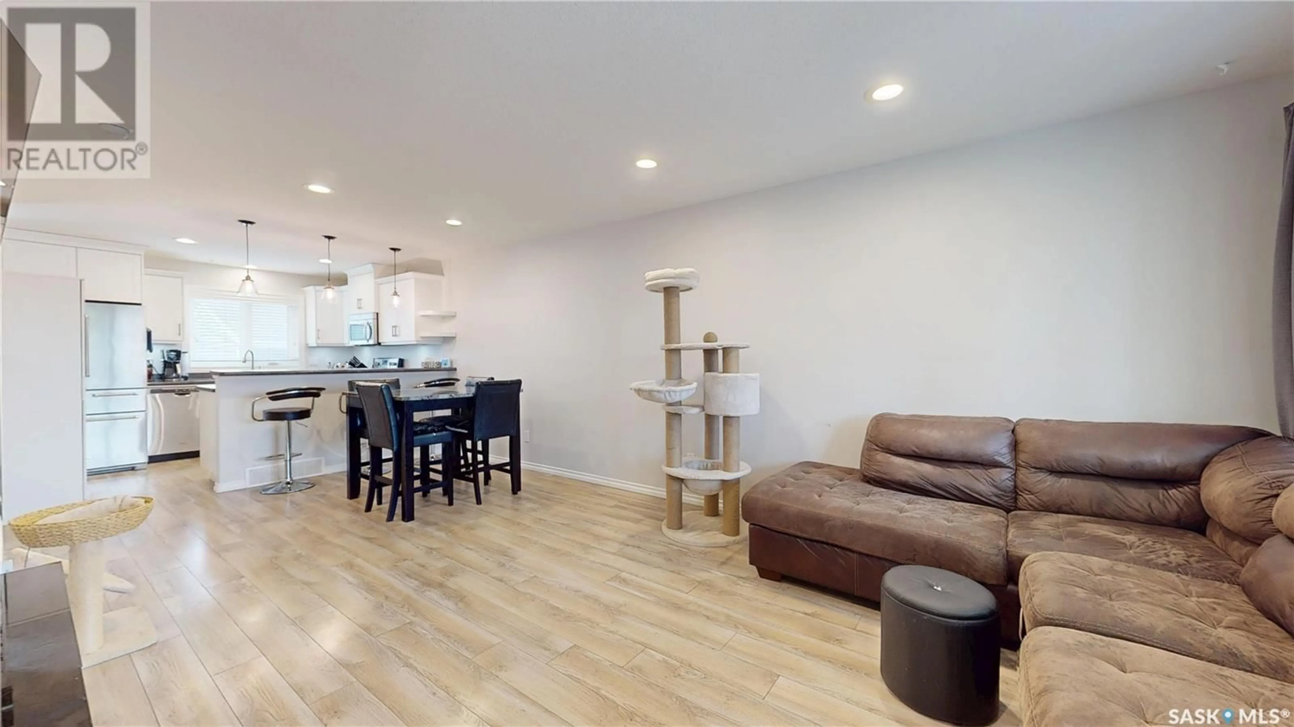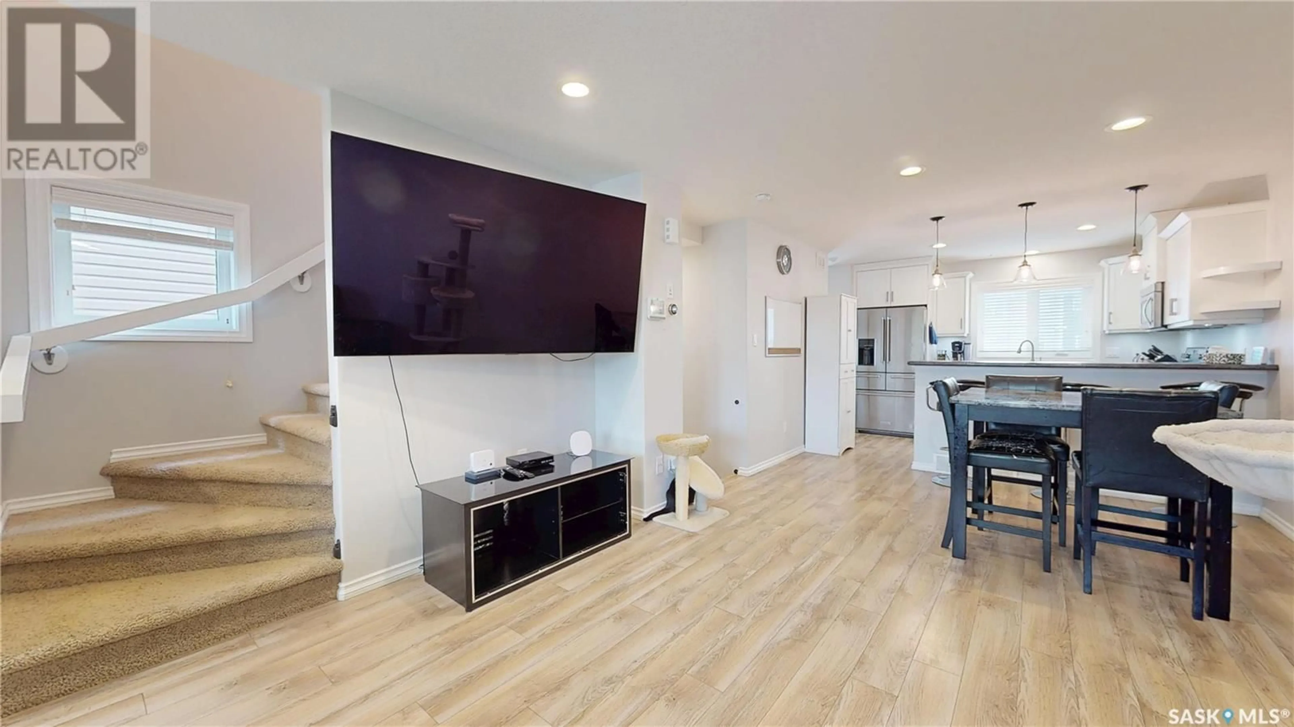5625 CEDERHOLM AVENUE, Regina, Saskatchewan S4W0M9
Contact us about this property
Highlights
Estimated valueThis is the price Wahi expects this property to sell for.
The calculation is powered by our Instant Home Value Estimate, which uses current market and property price trends to estimate your home’s value with a 90% accuracy rate.Not available
Price/Sqft$294/sqft
Monthly cost
Open Calculator
Description
Welcome to this spacious and stylish two-story corner unit townhome offering 4 bedrooms, 3.5 bathrooms, and a fully finished basement, ideal for families, professionals, or anyone seeking a blend of comfort and convenience. Perfectly located near schools, shopping,neighborhood parks, and everyday amenities, this home is move-in ready and low maintenance. Inside, you'll love the open-concept main floor, designed for both everyday living and entertaining. The bright, modern kitchen features ample cabinetry and natural light, flowing effortlessly into the dining and living areas to create a warm, welcoming space. There's also a convenient half bathroom on the main floor, perfect for guests when entertaining. Upstairs, you'll find well-sized bedrooms, including a private primary suite with ensuite bath. The finished basement adds valuable living space, complete with a fourth bedroom and a 3-piece bathroom—ideal for guests, a home office, or a teen retreat. For added comfort and privacy, the ceiling between the basement and main floor has been soundproofed with professional acoustic insulation. This home includes central air conditioning, rear parking soaces ready for a future garage, and a fenced yard with durable PVC fencing. The front and back yards feature artificial grass, making the entire outdoor space maintenance-free and beautifully green year-round. Enjoy the outdoors on your private backyard patio, ideal for relaxing or entertaining. Whether you're looking for functional family living or a turnkey investment, this well-located, low-maintenance townhome checks all the boxes. (id:39198)
Property Details
Interior
Features
Main level Floor
Living room
21'3" x 12'7"Kitchen/Dining room
11' x 9'8"Mud room
5'7" x 7'11"2pc Bathroom
5'2" x 4'7"Property History
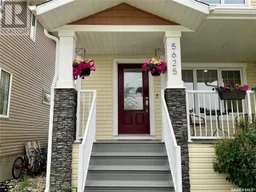 50
50
