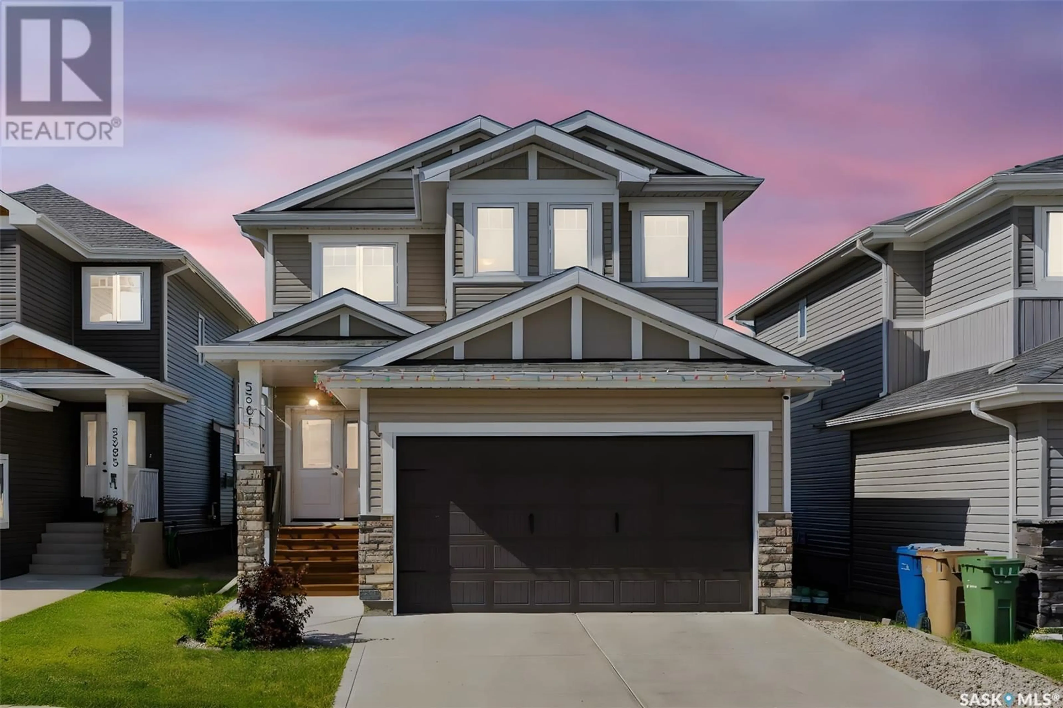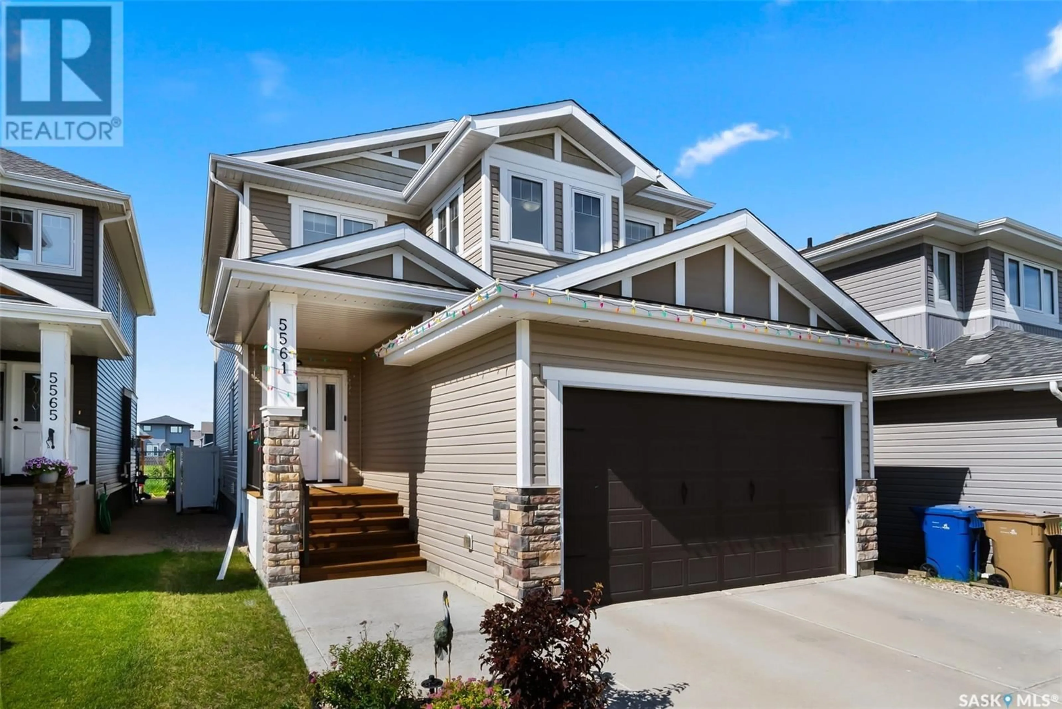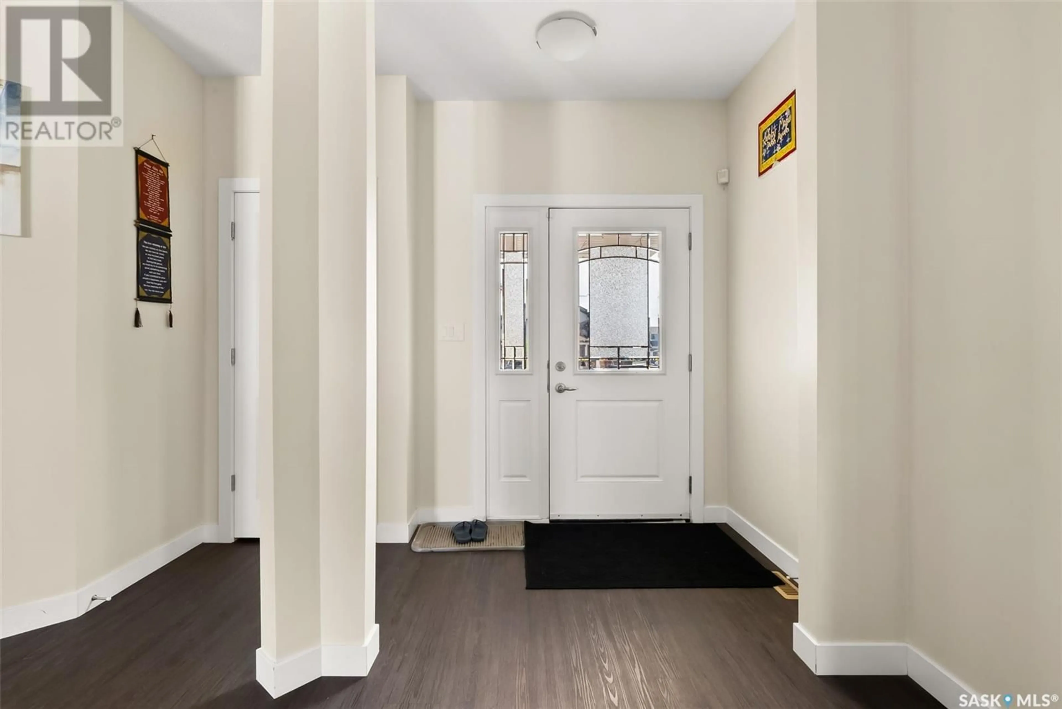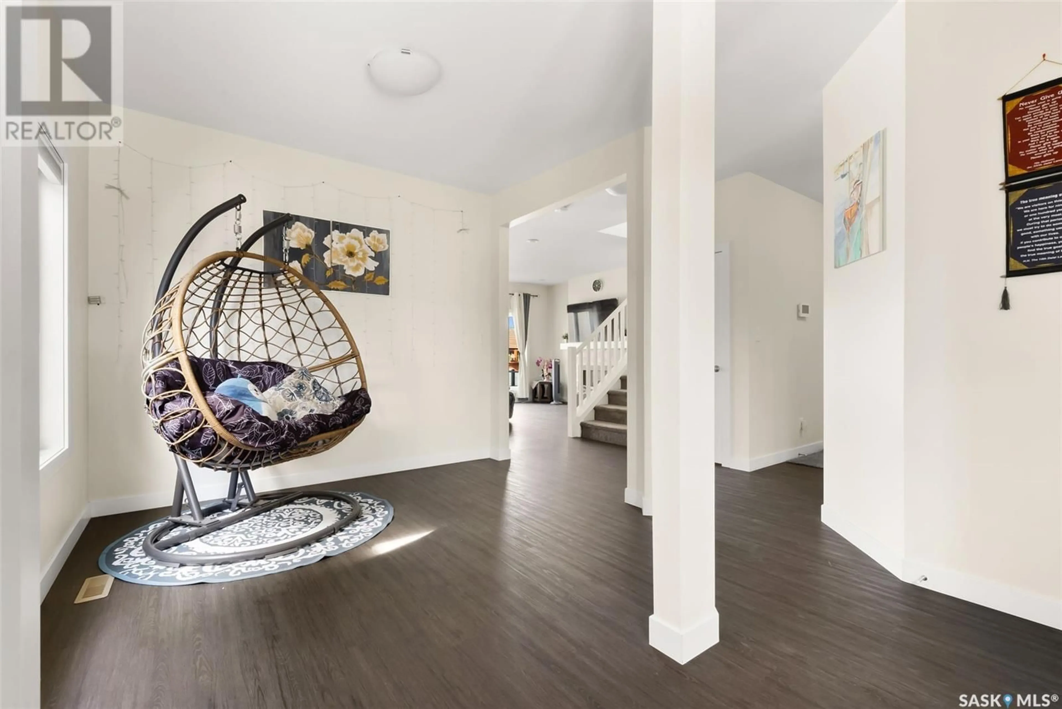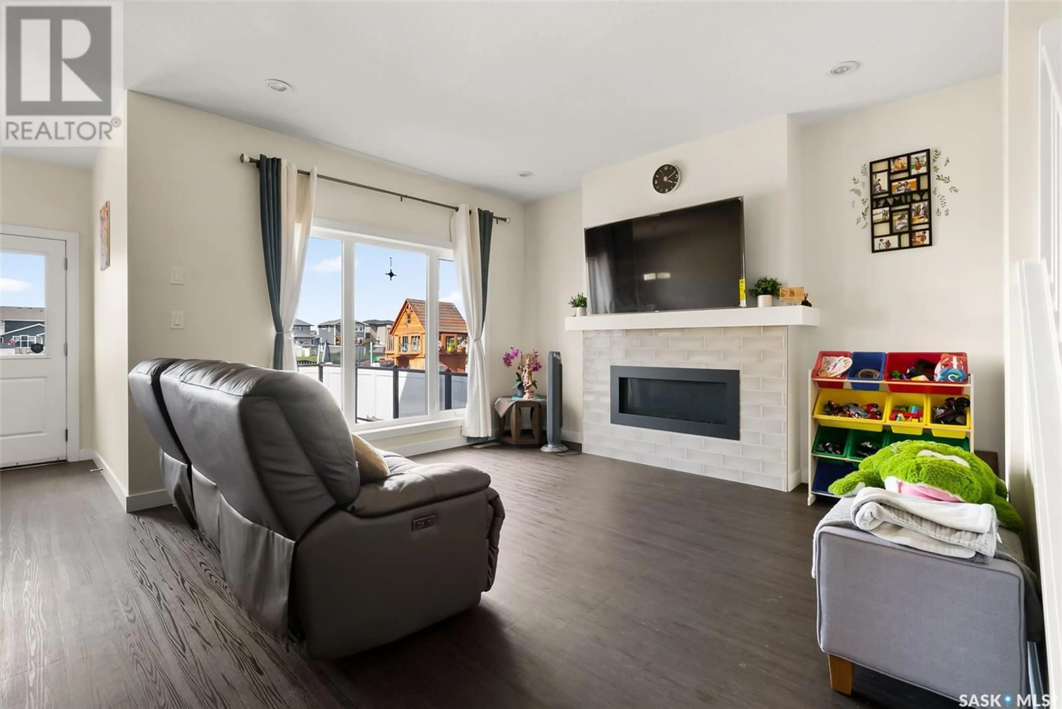5561 NORSEMAN CRESCENT, Regina, Saskatchewan S4W0J8
Contact us about this property
Highlights
Estimated valueThis is the price Wahi expects this property to sell for.
The calculation is powered by our Instant Home Value Estimate, which uses current market and property price trends to estimate your home’s value with a 90% accuracy rate.Not available
Price/Sqft$312/sqft
Monthly cost
Open Calculator
Description
Welcome to 5561 Norseman Cres, house with 4 Beds, 4 Baths, Finished Basement, Backing to green space, Bonus Room and many more features. The double attached garage has a direct entry to the house. On the main floor you will find 9' ceilings, a fireplace with tile surround in the great room, granite counter tops in the spacious kitchen, a wonderful 10'x10' flex room for your future office/den or formal dining room and a main floor laundry room. From the dinning room the double spacious cedar-built decks are good for entertaining as they overlook the environmental green space with finished fenced front and back garden yard. A well lit stairwell leads you to the 2nd floor where you'll find Bonus room for your kids to play. There is a spacious Primary Bedroom with a Custom Walk In Closet and a 4pc Ensuite. Their are two more nice sized secondary bedrooms and a 4pc bathroom that includes custom sink, granite countertops, tile flooring, tile backsplash. The basement is developed with a luxurious finishing boasting an additional 4th bedroom and a recreation/office which can serve as a playroom for a growing family & a 3pc Bathroom. New owner can do a separate entrance in the house to convert the basement to a suite. Conveniently located to the biggest park in Harbour Landing, schools, and amenities, this home offers the epitome of Harbour landing living and will not disappoint. (id:39198)
Property Details
Interior
Features
Main level Floor
Foyer
10.3 x 10Living room
12 x 13Dining room
10.2 x 13Kitchen
Property History
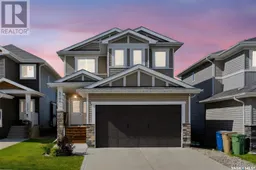 50
50
