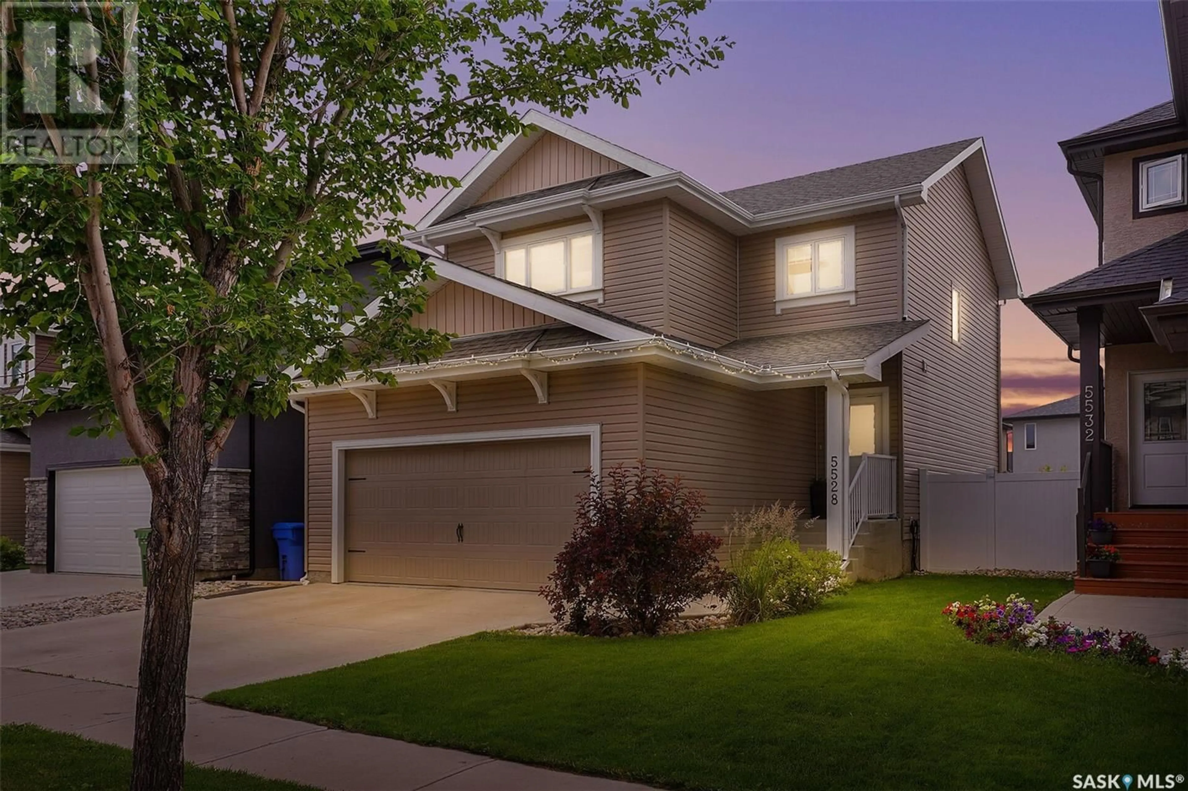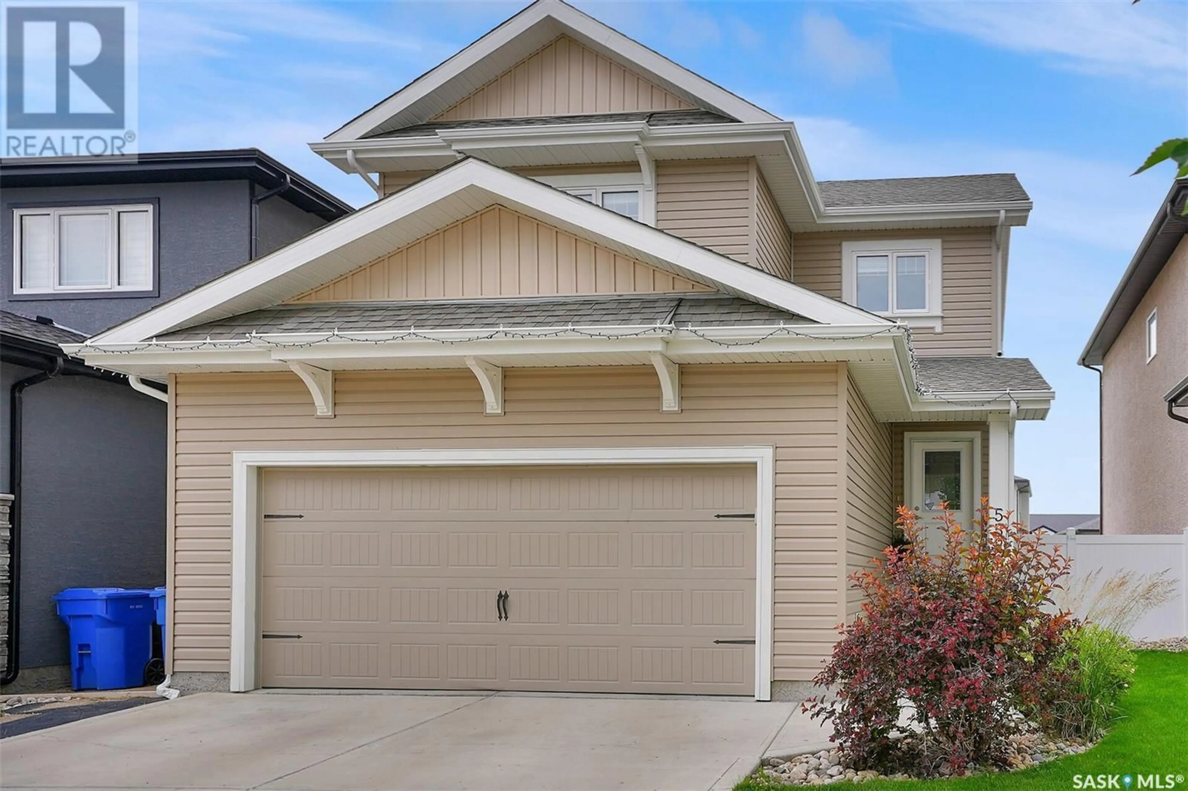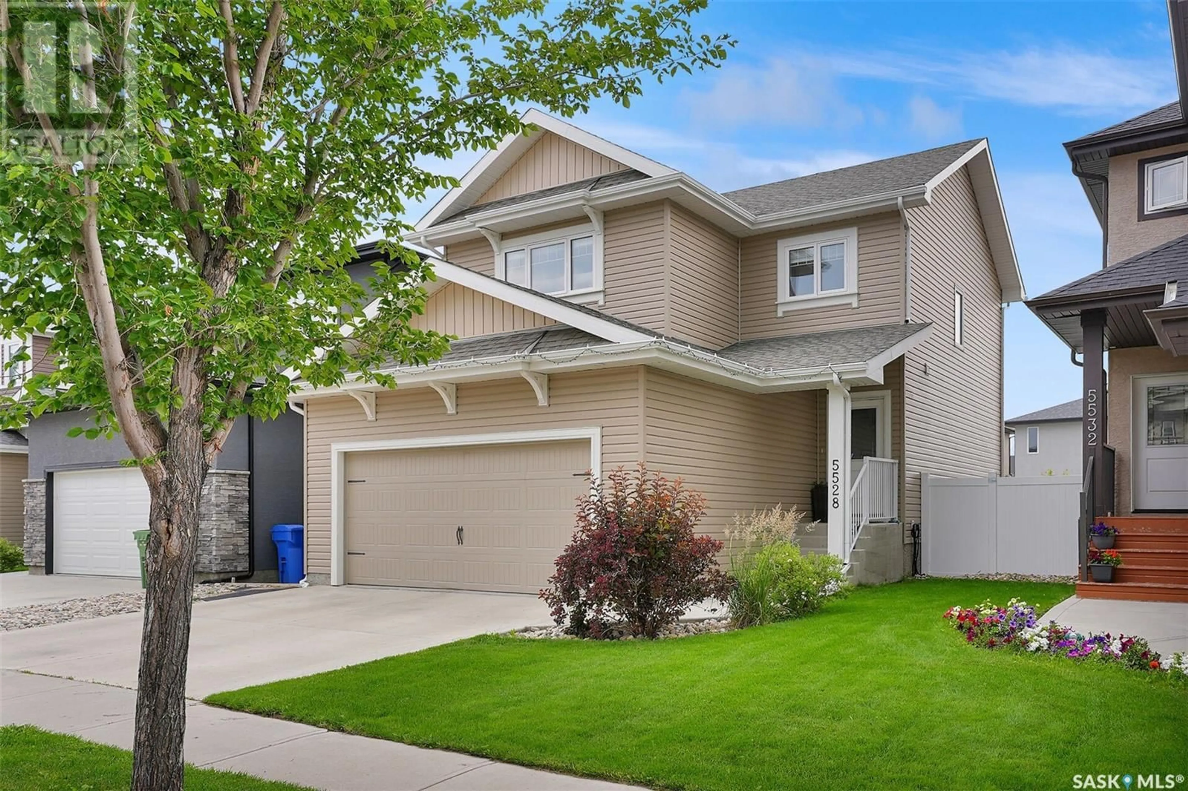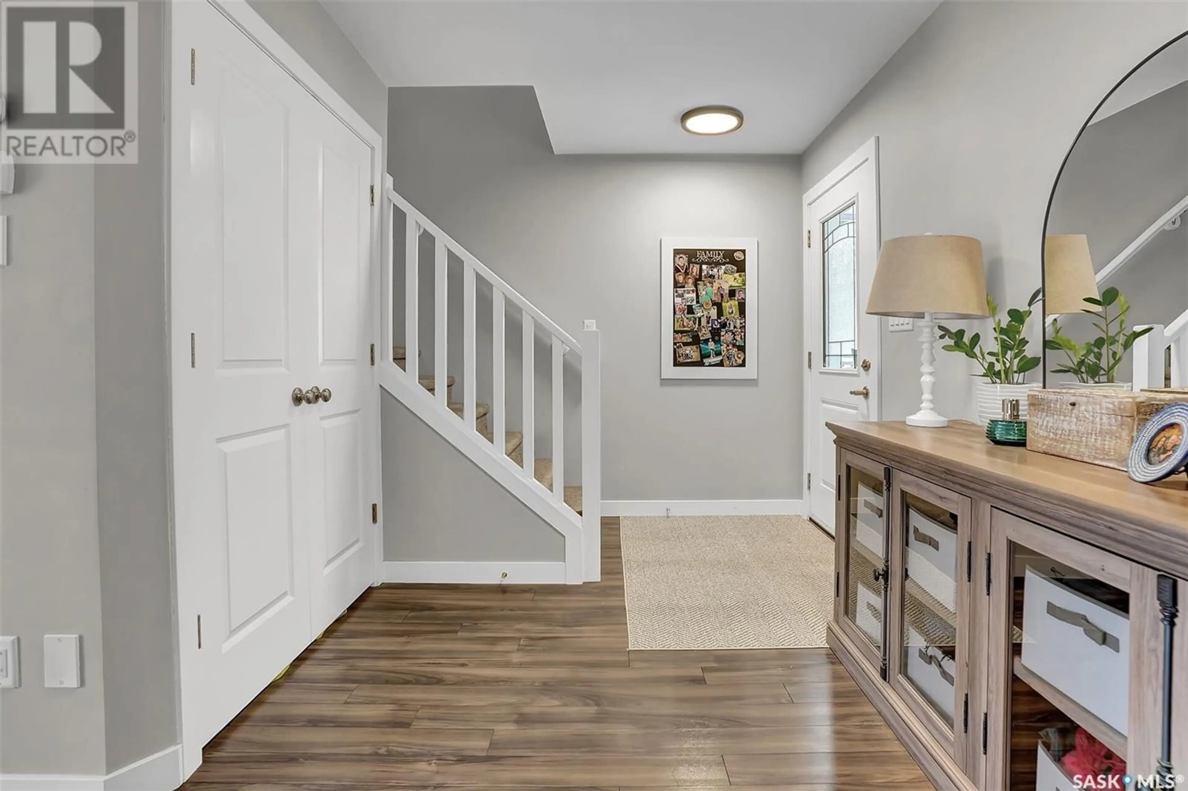5528 NORSEMAN CRESCENT, Regina, Saskatchewan S4W0J8
Contact us about this property
Highlights
Estimated valueThis is the price Wahi expects this property to sell for.
The calculation is powered by our Instant Home Value Estimate, which uses current market and property price trends to estimate your home’s value with a 90% accuracy rate.Not available
Price/Sqft$329/sqft
Monthly cost
Open Calculator
Description
Welcome to 5528 Norseman Crescent... beautifully maintained and thoughtfully upgraded family home where pride of ownership shines throughout. Step into a spacious foyer offering abundant storage, setting the tone for the functionality and warmth found within. The kitchen boasts truly stunning granite countertops, ample cabinetry, and counter space typically found in much larger homes. Upgraded appliances and custom pantry cabinetry help keep you organized and efficient. The adjacent family room features modern tones and a flexible layout to suit various furniture arrangements. Sliding doors off the dining area lead to a custom, low-maintenance deck overlooking a private, fully landscaped yard, a perfect blend of soft and hardscaping that makes outdoor living both stylish and effortless. A convenient two-piece bathroom sits just off the insulated double attached garage, rounding out the main floor. Upstairs, the spacious primary suite is a true retreat, complete with a custom walk-in closet featuring more premium ClutterX Cabinetry and a well-appointed ensuite. Two generously sized secondary bedrooms and a large main bathroom complete this smart, family-friendly layout. Value added items include: custom blinds throughout, TV mounts, all 6 appliances, central air, custom low maintenance private deck, insulated garage, and more!... As per the Seller’s direction, all offers will be presented on 2025-07-20 at 7:00 PM (id:39198)
Property Details
Interior
Features
Main level Floor
Kitchen
11 x 11.1Dining room
8.6 x 11.3Family room
11.9 x 11.92pc Bathroom
5.1 x 5.7Property History
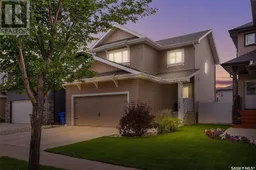 37
37
