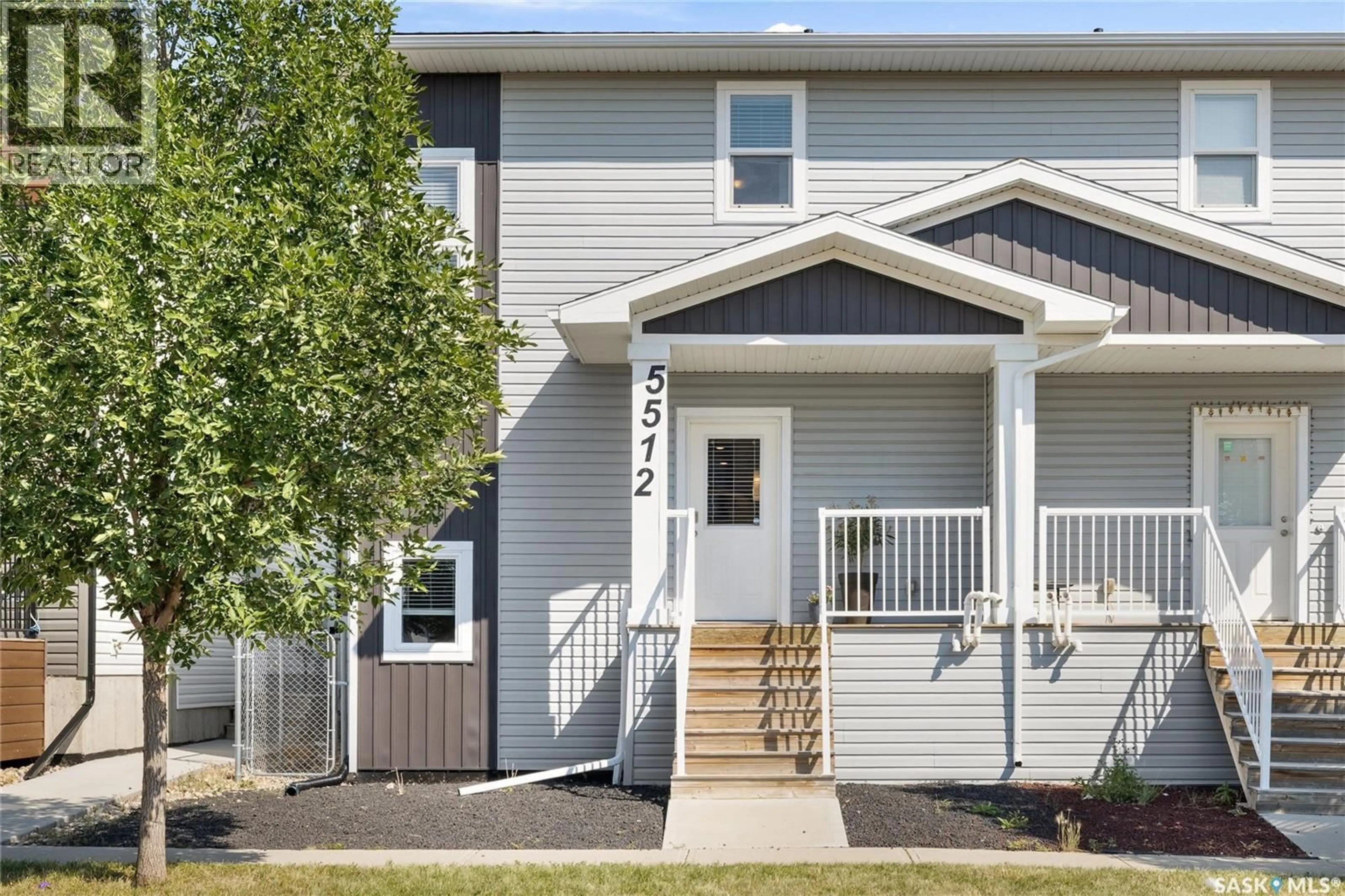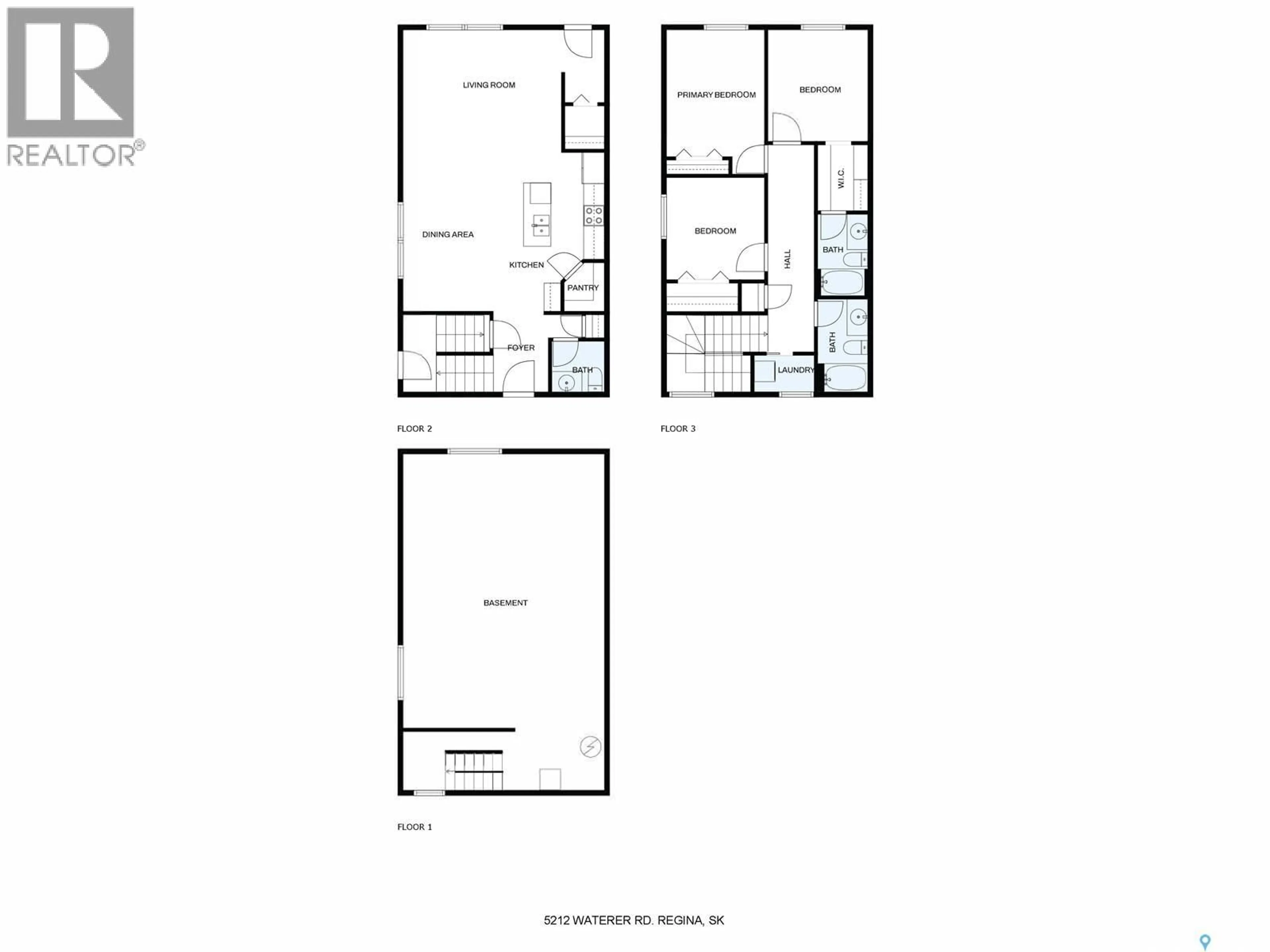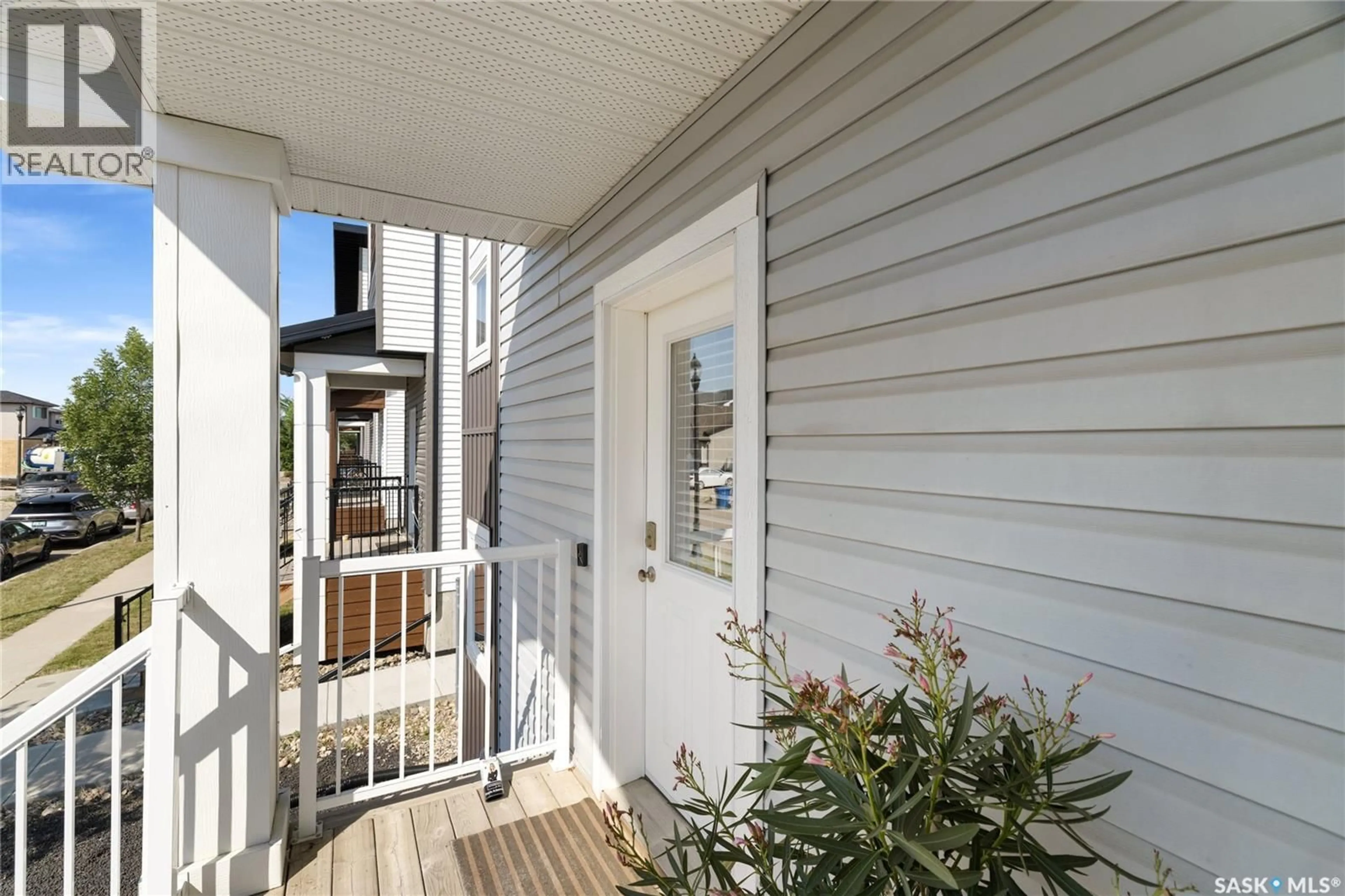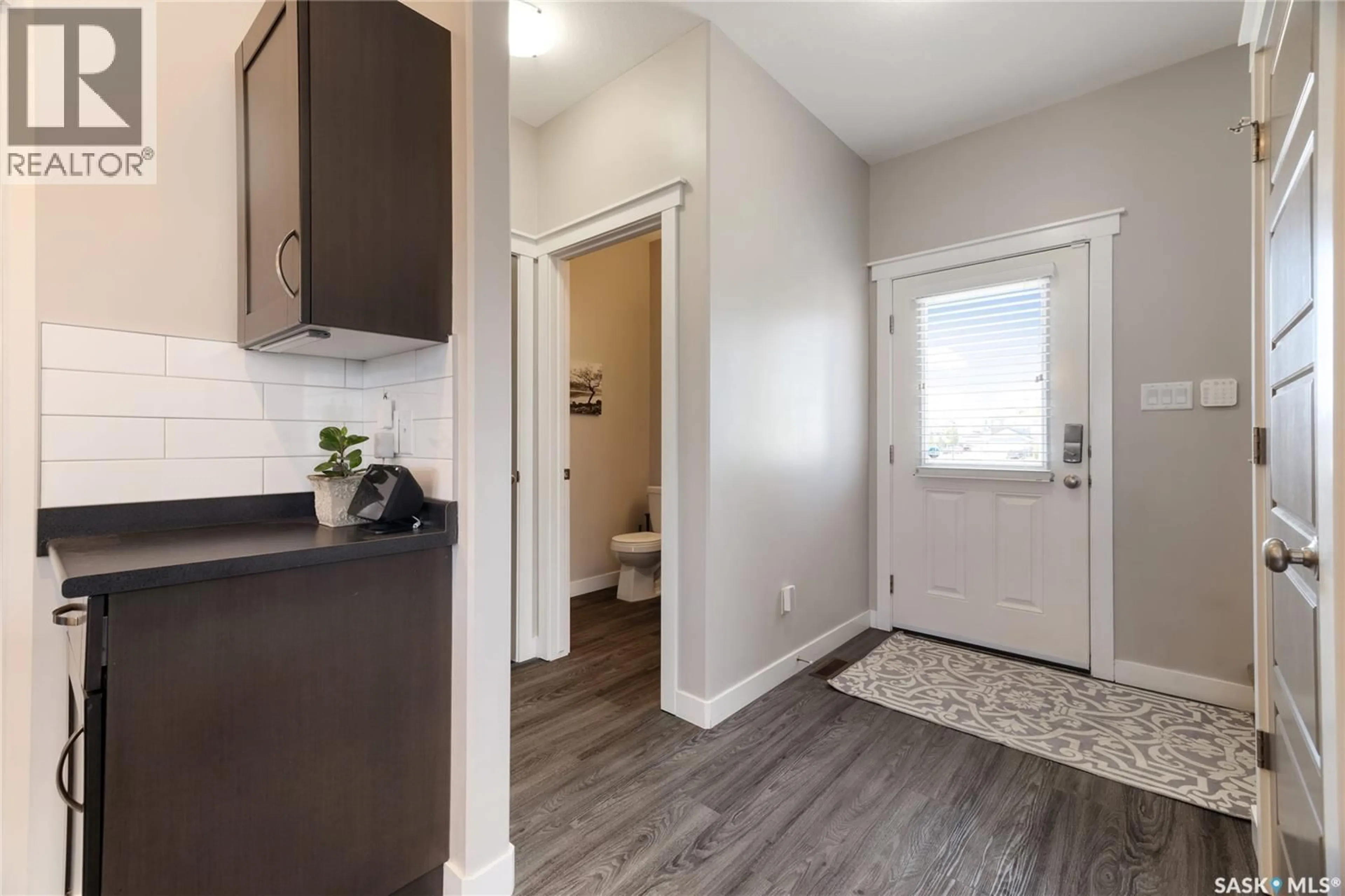5512 WATERER ROAD, Regina, Saskatchewan S4W0N1
Contact us about this property
Highlights
Estimated valueThis is the price Wahi expects this property to sell for.
The calculation is powered by our Instant Home Value Estimate, which uses current market and property price trends to estimate your home’s value with a 90% accuracy rate.Not available
Price/Sqft$247/sqft
Monthly cost
Open Calculator
Description
This townhome is designed for easy living with style and comfort—offering 1,512 sq ft that feels both spacious and welcoming. From the outside it may look modest, but step inside and you’ll be impressed by the expansive open-concept main floor with 9’ ceilings and a bright, cheerful flow that instantly feels like home. The kitchen is a highlight with plenty of cabinetry and drawers, a corner pantry, stainless steel appliances, and a sleek tile backsplash. The island connects seamlessly to the dining area, creating the perfect space for family meals or casual entertaining. At the back of the home, the living room is filled with natural light from large windows overlooking the backyard and features a cozy electric fireplace. A convenient 2pc bath finishes off this level. Upstairs you’ll find three comfortable bedrooms and a laundry room right where you need it. The primary bedroom offers a walk-in closet and direct access to the 4pc bath, giving it an ensuite feel. The basement is insulated, framed, and ready for your future plans, with rough-in plumbing for a 3pc bath. Outside, the backyard is fully fenced with a grassed area, a pergola for relaxing summer evenings, and a dog run accessed from the side entry door. The yard leads to a 20x22 double detached garage for secure parking and storage. Even better, the location adds to the lifestyle. The home sits across from single-family houses and is just steps from parks, groceries, and public transportation, making everyday living convenient and connected. Structural security is found in a foundation built on piles and modern extras like a Nest thermostat, security system, and central A/C complete this move-in ready home. (id:39198)
Property Details
Interior
Features
Main level Floor
Foyer
5 x 8Living room
15 x 12Kitchen
8 x 14Dining room
11 x 13Property History
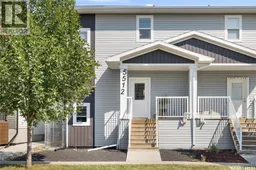 36
36
