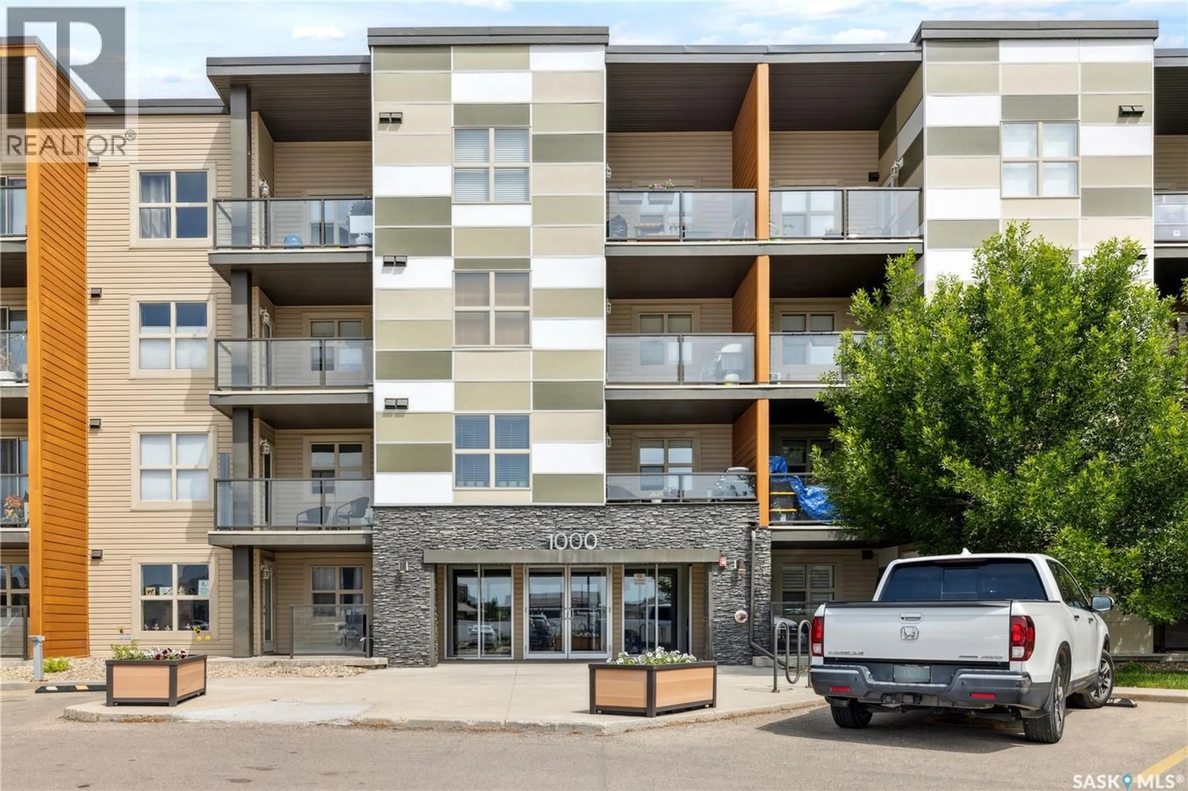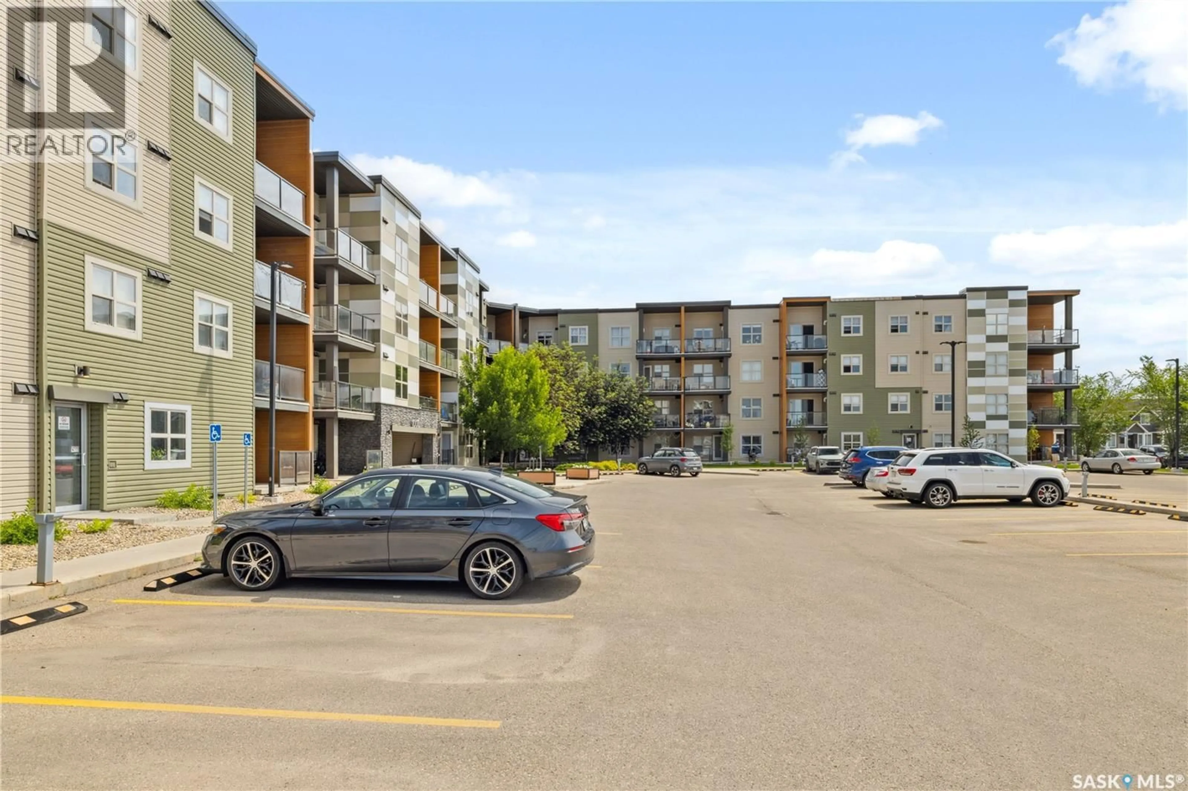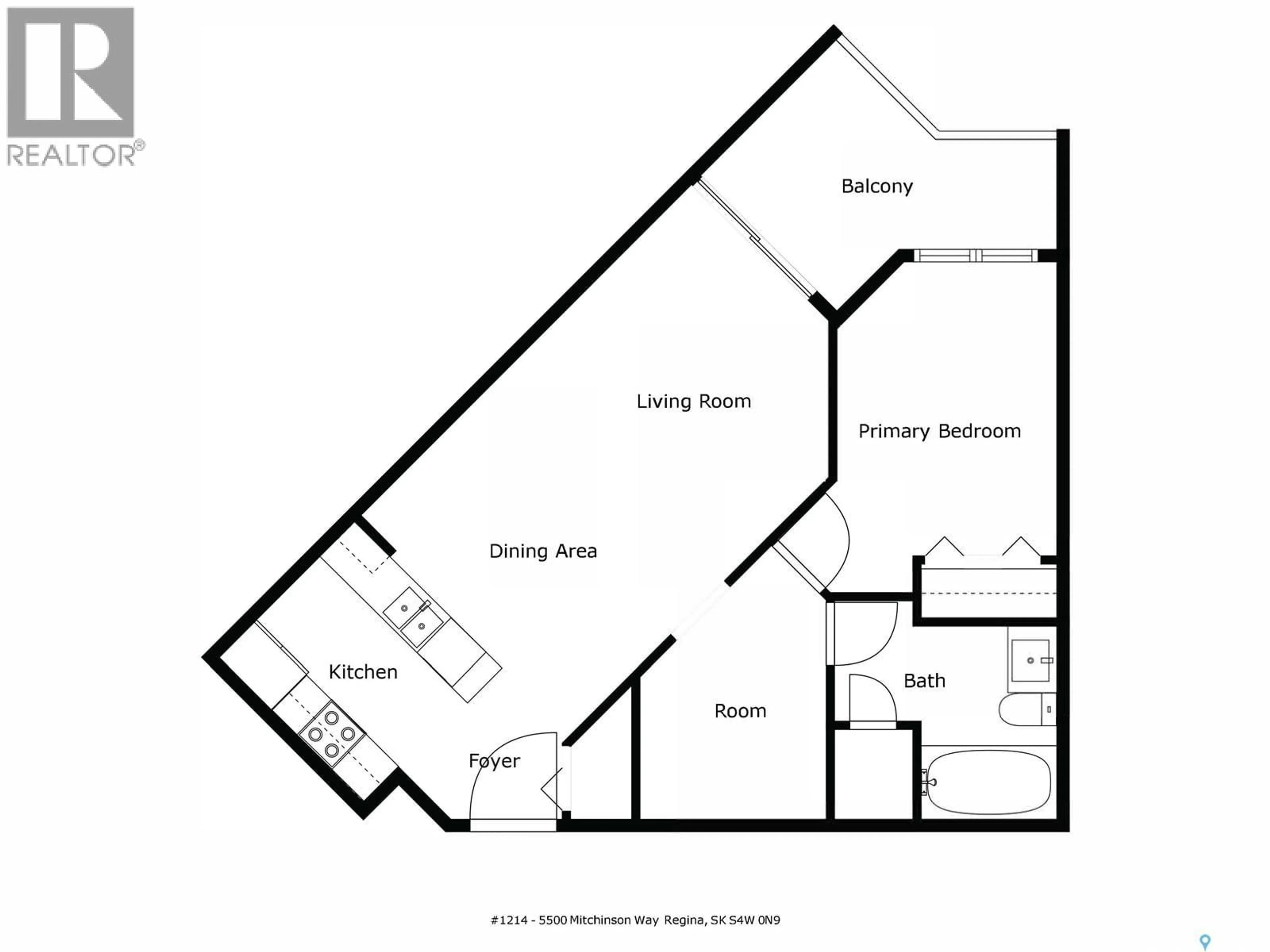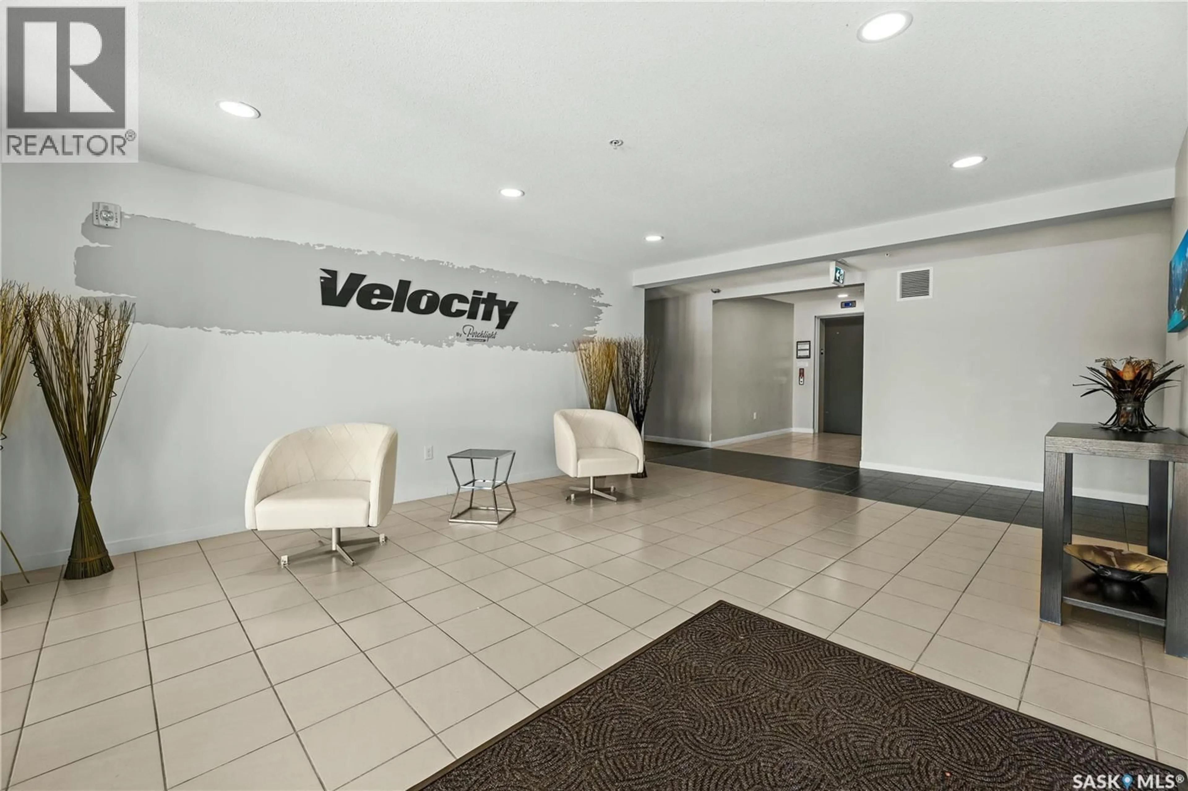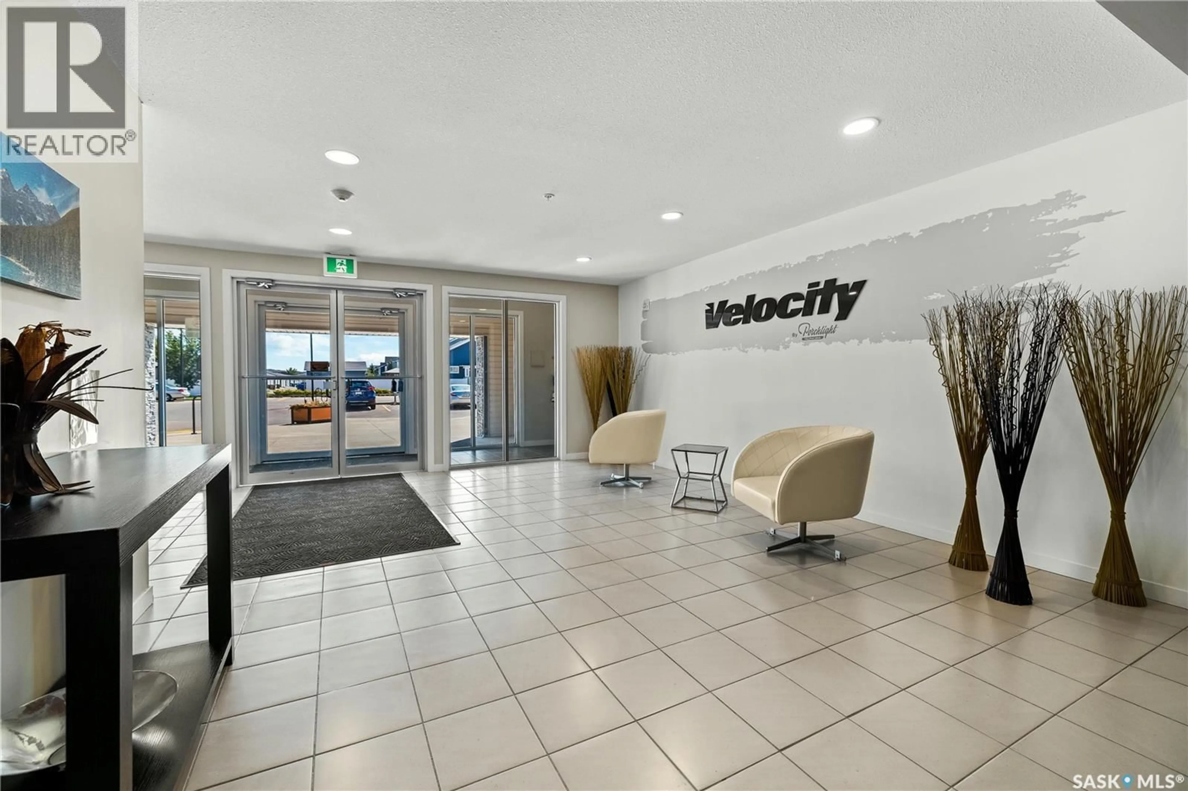5500 - 1214 MITCHINSON WAY, Regina, Saskatchewan S4W0N9
Contact us about this property
Highlights
Estimated valueThis is the price Wahi expects this property to sell for.
The calculation is powered by our Instant Home Value Estimate, which uses current market and property price trends to estimate your home’s value with a 90% accuracy rate.Not available
Price/Sqft$265/sqft
Monthly cost
Open Calculator
Description
Welcome to #1214-5500 Mitchinson Way — a condo that truly feels like home. Located on 2nd floor of this well-loved Harbour Landing complex, this unit stands apart from the rest… thoughtful upgrades & finishes that were chosen not just for style, but for lasting quality. Moment you step inside, you’ll notice this isn’t your typical condo. Open-concept layout is warm & inviting, eng hardwood & ceramic tile underfoot—chosen specifically to stand the test of time, instead of the builder-standard lam & lino. Kitchen is a real highlight, featuring sleek granite countertops, SS appliances, upgraded light fixtures, & a functional eat-up counter that flows into a cozy dining area & bright living rm. Ductless split air conditioning system keeps the space comfortable year-round, & garden doors lead out to your own priv. balcony—perfect for morning coffee. The generously sized bedroom is anchored by a beautiful custom fluted wood feature wall, adding a touch of natural texture & calm to the space. A full 4-pc bathroom & in-suite laundry (optional) round out the unit, offering everyday convenience. Modern Decora switches & outlets are integrated into a smart home system, allowing you to control lighting from the seamless in-wall smart home hub, your phone, or even voice command using any of the popular platforms—an upgrade that blends style w/ practicality. This unit also offers the rare bonus of not just 1, but 2 parking stalls: an oversized undgrnd space w/ a storage locker in front, & an additional surface stall for guests or a second vehicle. As a resident, you’ll also enjoy the complex’s landscaped courtyard—ideal for summer BBQs or quiet afternoons outdoors. All of this is nestled in one of Regina’s most convenient neighbourhoods, Grasslands shopping, schools, & parks just minutes away. If you’re looking for something more elevated than the standard condo exp., this home is ready to welcome you. Book your private showing today! Some Virtually Staged Photos are labeled. (id:39198)
Property Details
Interior
Features
Main level Floor
Kitchen
Dining room
11.9 x 7Living room
11.9 x 11.2Den
7.4 x 8.7Condo Details
Inclusions
Property History
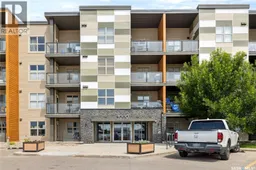 34
34
