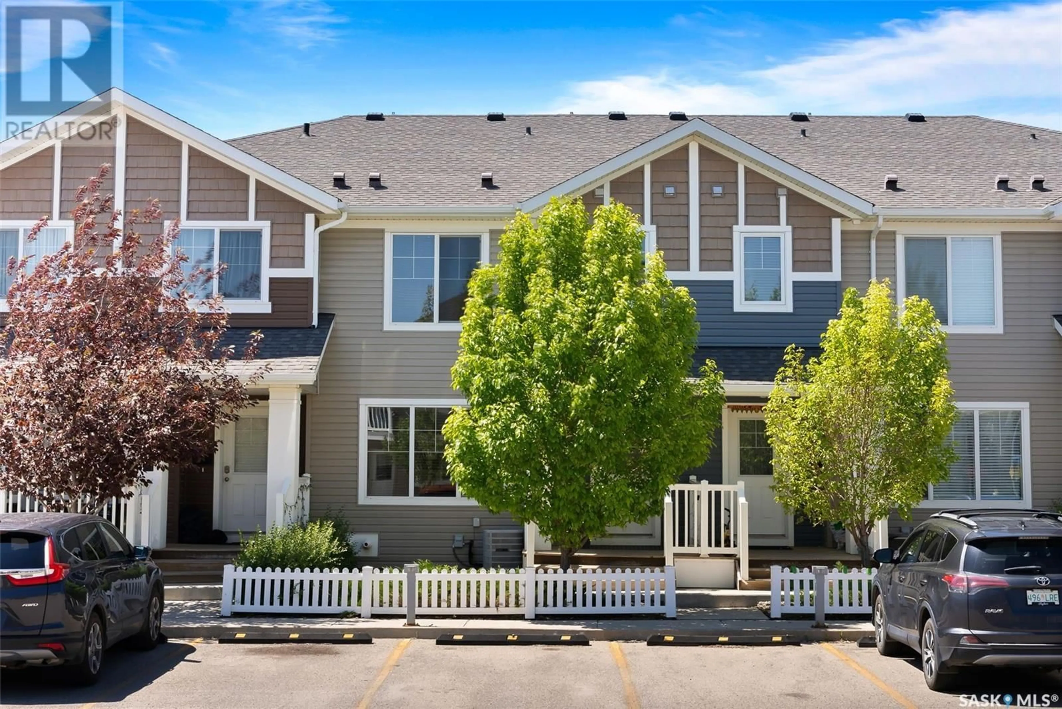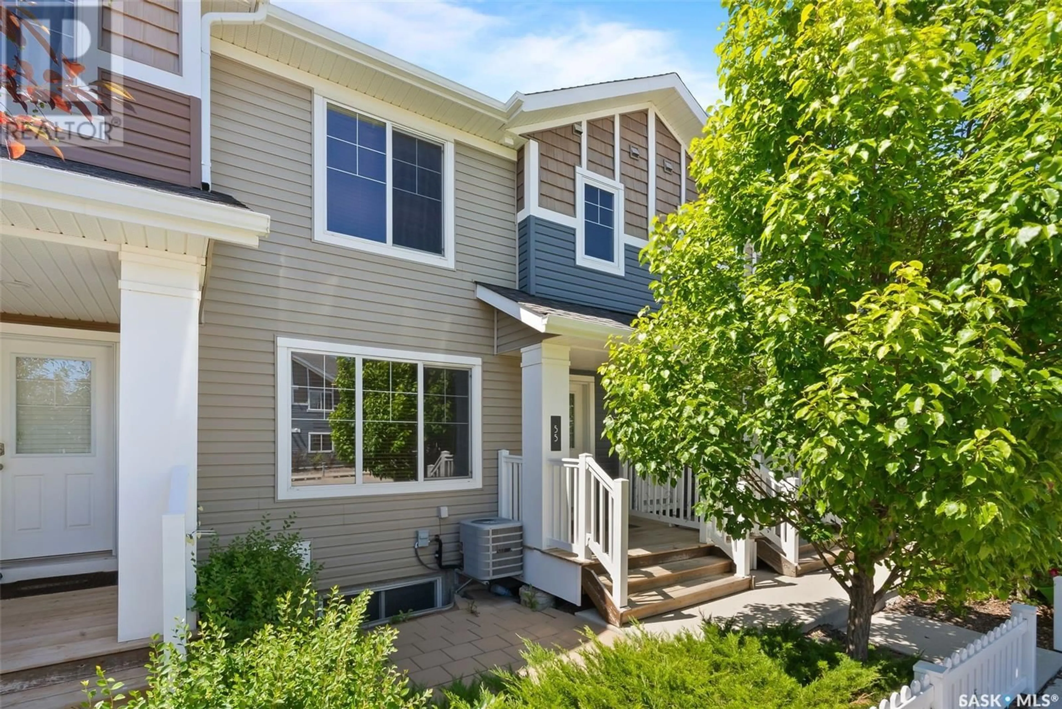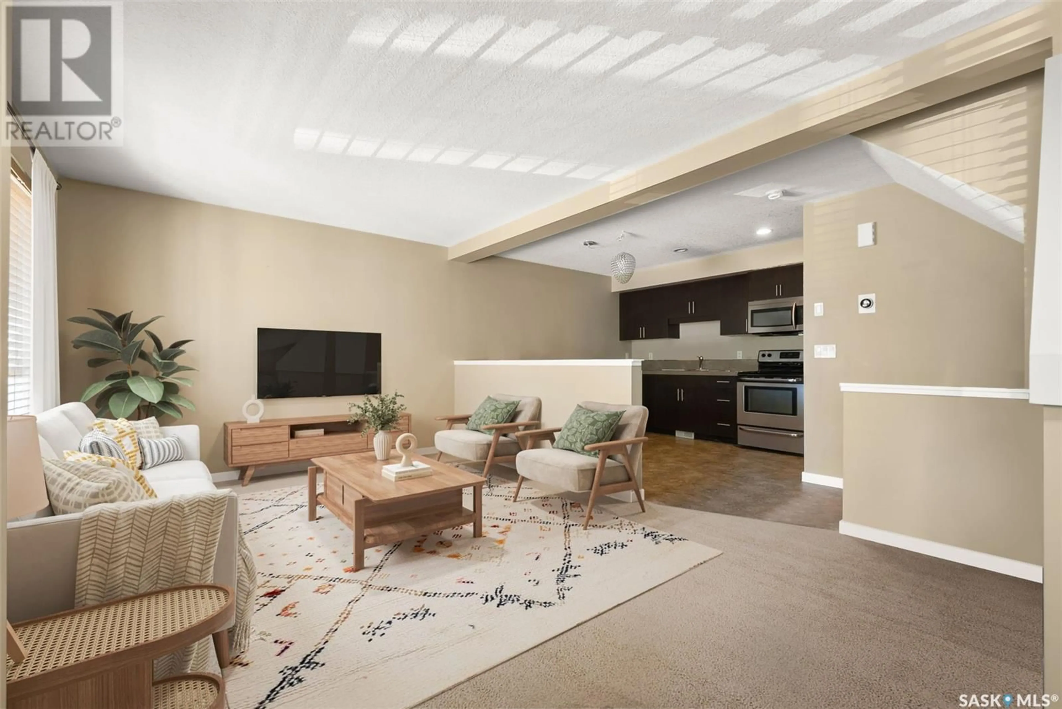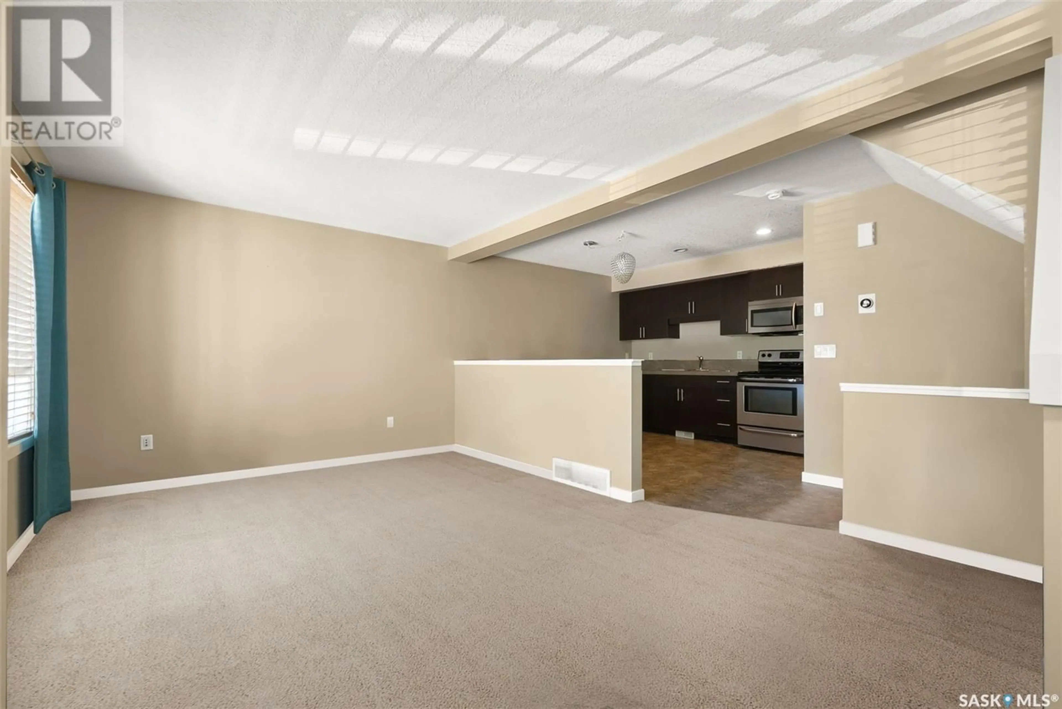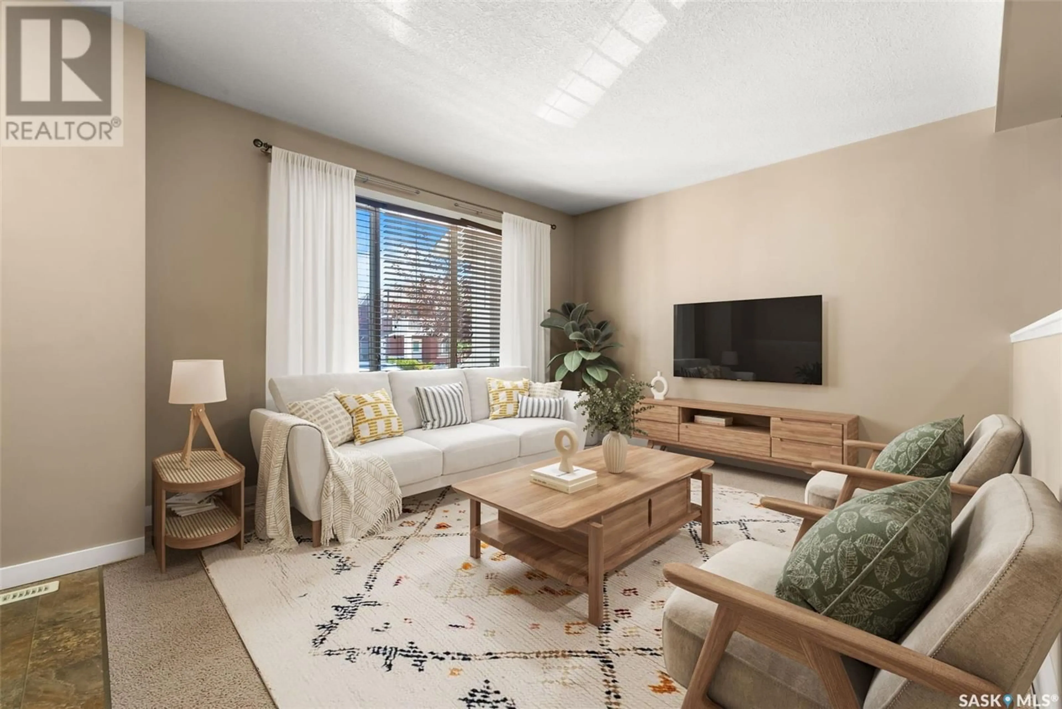55 - 5632 GORDON ROAD, Regina, Saskatchewan S0G4G0
Contact us about this property
Highlights
Estimated valueThis is the price Wahi expects this property to sell for.
The calculation is powered by our Instant Home Value Estimate, which uses current market and property price trends to estimate your home’s value with a 90% accuracy rate.Not available
Price/Sqft$270/sqft
Monthly cost
Open Calculator
Description
Step into a home that effortlessly blends warmth, functionality, and location. Tucked inside the thoughtfully designed Life on Gordon complex, this 2-storey townhouse condo offers not just a place to live—but a lifestyle to love. You will appreciate the well kept landscaping and the upgraded central air conditioning. Inside, you’re greeted by a bright and open main floor layout. The generous living room flows naturally into a stylish kitchen and dining area, perfect for everything from quiet mornings to casual entertaining. Rich dark cabinetry and stainless steel appliances—including a built-in microwave hood fan, dishwasher, fridge, and stove. A convenient two-piece bathroom and access to the lower level add to the practicality of the main floor, while large windows allow natural light to pour in, creating an inviting ambiance. The second floor features two well-appointed bedrooms, including a spacious primary suite with a walk-in closet and direct access to the full bathroom. You'll love the upper-level laundry room with a smart, stacked washer/dryer combo, offering efficiency without sacrificing storage space. Downstairs, the unfinished basement presents endless possibilities—home gym, cozy media room, or future third bedroom. With roughed-in plumbing for a bathroom and ample storage, the potential is yours to unlock. Step outside to your own private patio—an ideal spot for summer barbecues, morning coffee, or quiet evenings under the prairie sky. Located just steps from walking paths, green spaces, parks, and the dual Catholic/Public elementary school, this home is perfect for young professionals, first-time buyers, or downsizers who still crave an active lifestyle. All of Harbour Landing’s shopping, dining, and amenities are just minutes away. Unit #83 parking space is included, and quick possession means your new beginning could be just around the corner. (Note: Some Virtually Staged photos). (id:39198)
Property Details
Interior
Features
Main level Floor
Kitchen
12.1 x 5.3Dining room
8.8 x 5.8Living room
15.4 x 10.112pc Bathroom
Condo Details
Inclusions
Property History
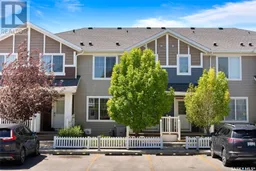 30
30
