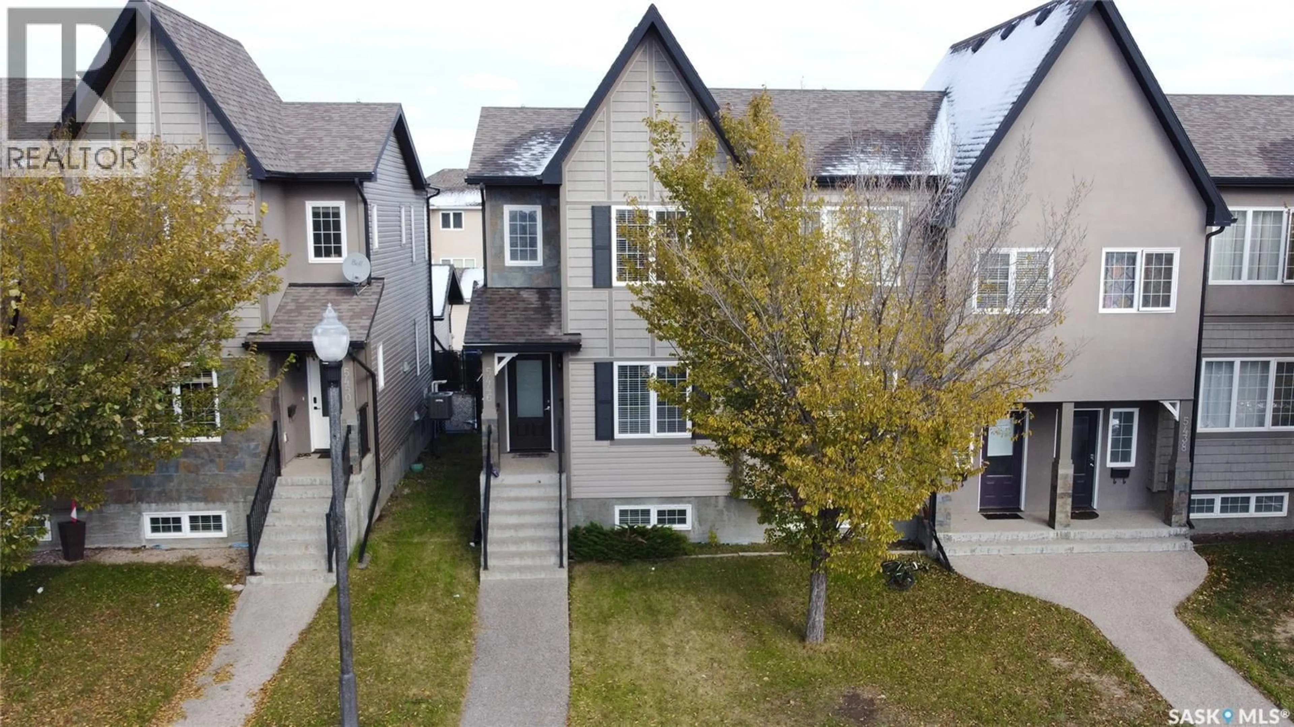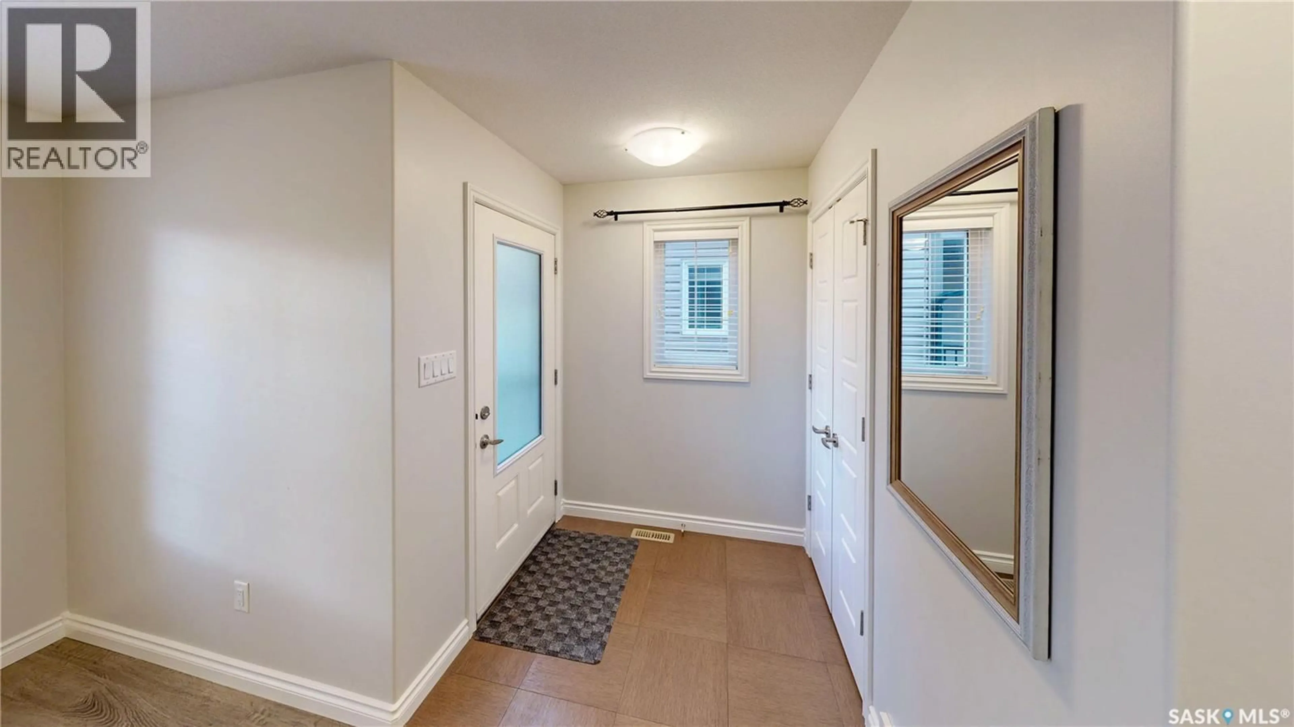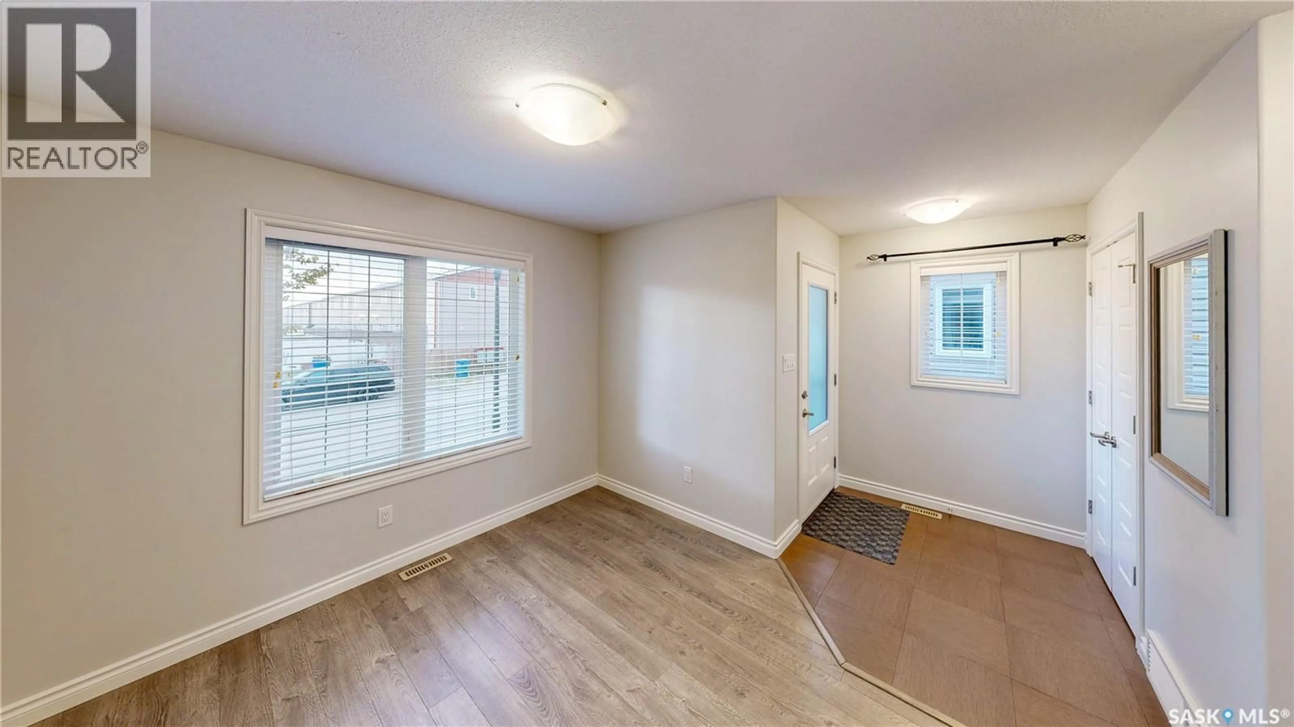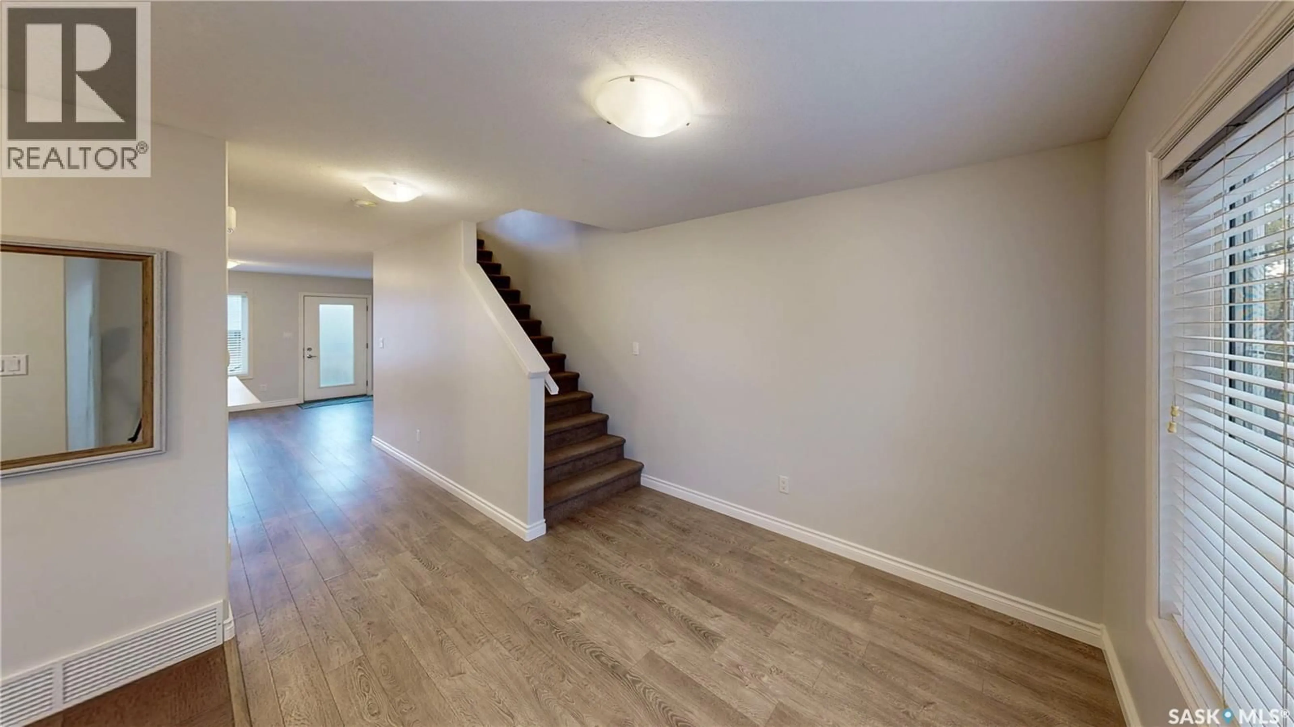5446 MITCHINSON WAY, Regina, Saskatchewan S4W0N9
Contact us about this property
Highlights
Estimated valueThis is the price Wahi expects this property to sell for.
The calculation is powered by our Instant Home Value Estimate, which uses current market and property price trends to estimate your home’s value with a 90% accuracy rate.Not available
Price/Sqft$294/sqft
Monthly cost
Open Calculator
Description
Welcome to 5446 Mitchinson Way in the family friendly Harbour Landing neighborhood close to multiple shopping centers, St. Kateri Elementary School, walking paths and much more! This 2012 built, 1156 square foot, 3 bedroom 2 bathroom, attached 2 storey house sits on a 20’x112’ rectangular lot. The front has a lawn with a tree while the fully fenced backyard has a lawn with a raised patio area for a table and chairs or outdoor furniture! There is also access to the single 22’x12’ heated and insulated detached garage. You enter this home into the foyer with a coat closet to neatly tuck away all your outdoor gear. The living room has modern laminate flooring and a large, bright south facing window. The kitchen features LED pot lights, two pantries, sleek tile backsplash, updated countertops, soft close cabinet doors and drawers, an island with bar seating, and included matching, stainless steel Maytag fridge, stove, dishwasher and microwave hood fan. The adjacent dining room is next. This space and the front room can truly be interchangeable as a living room and dining area. This space is larger so whatever suits you best can be accommodated! Upstairs the Primary bedroom is first with a spacious closet. The main 4 piece bathroom is next followed by two more bedrooms! There is also a handy laundry chute inside the hallway closet that sends your dirty clothes straight to the laundry room! Downstairs in the fully finished basement the first stop is an area that works great as an office space. The large rec room makes a great second living space or games room. The storage room under the stairs helps keep the space organized! Another 4 piece bathroom follows. Finishing off the home is the laundry and utility room where you’ll find the included washer and dryer and the owned furnace and oversized gas water heater! As per the Seller’s direction, all offers will be presented on 10/21/2025 4:00PM. (id:39198)
Property Details
Interior
Features
Main level Floor
Foyer
5.5 x 6.7Living room
10.3 x 9.8Kitchen
11.5 x 7.5Dining room
11.8 x 15Property History
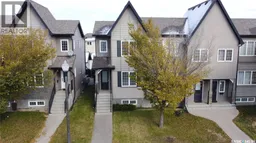 43
43
