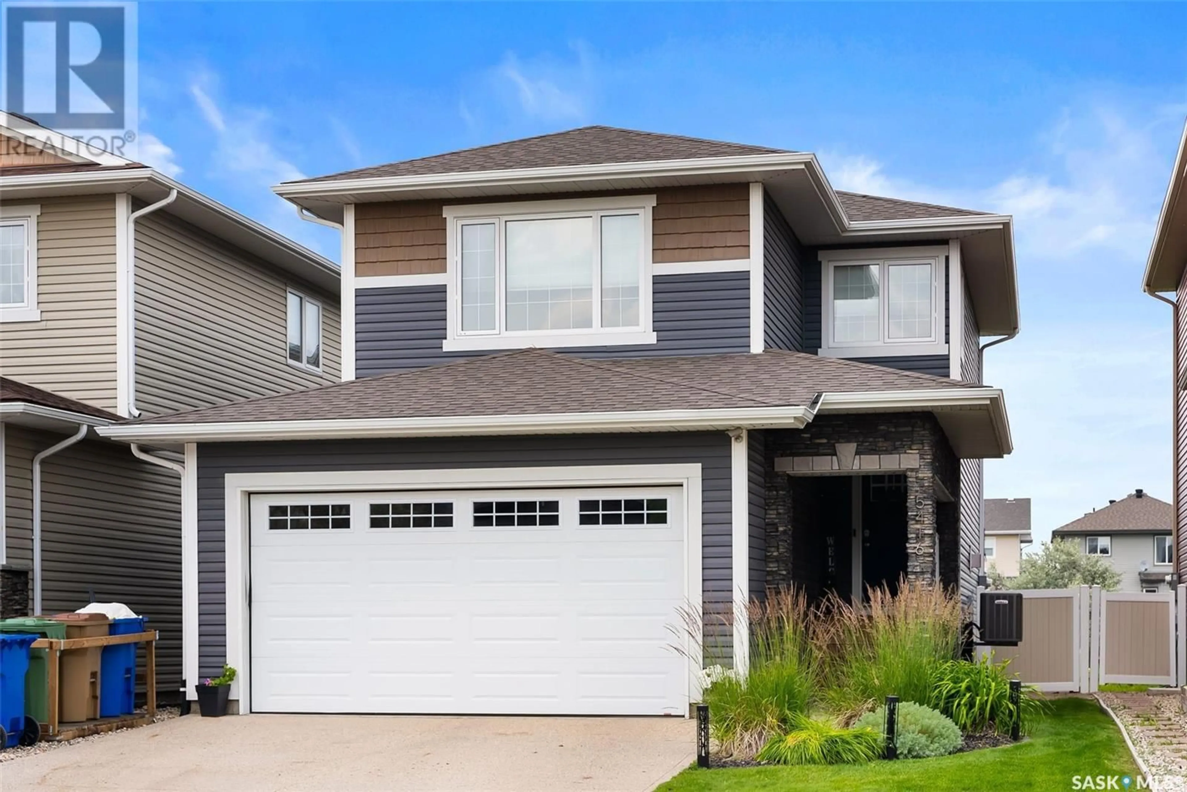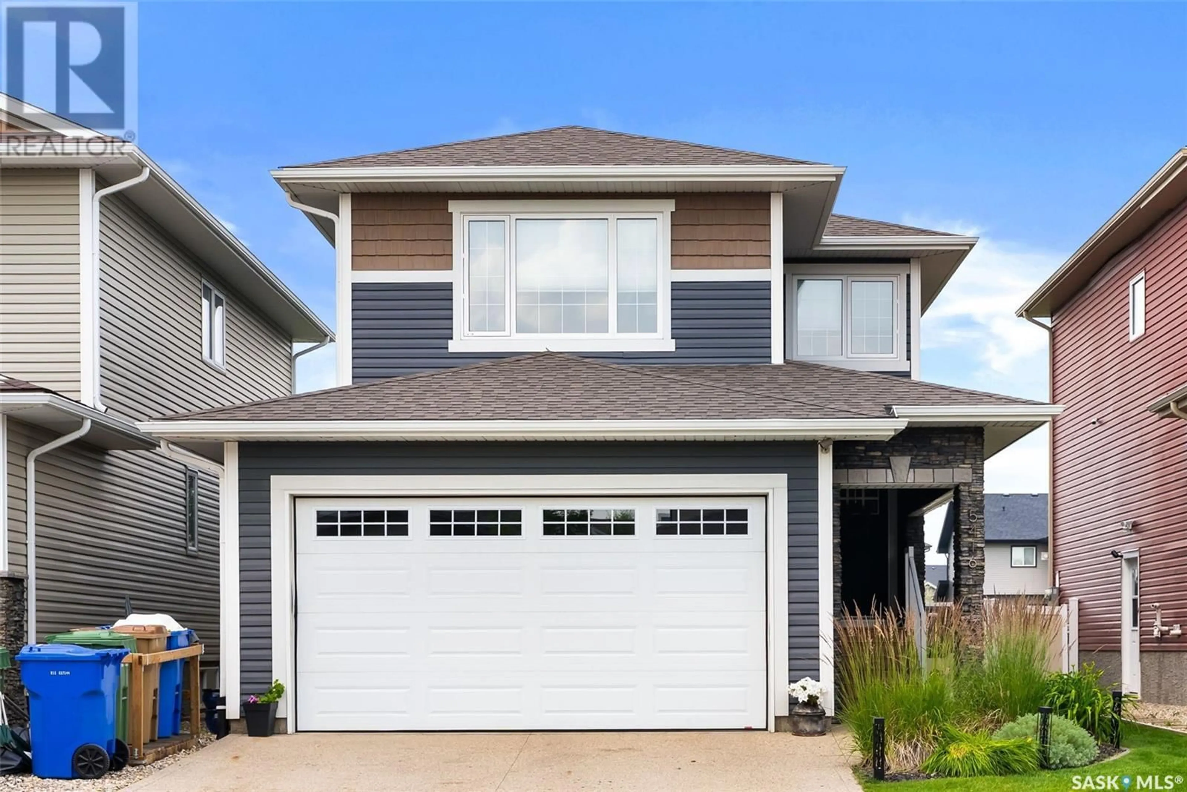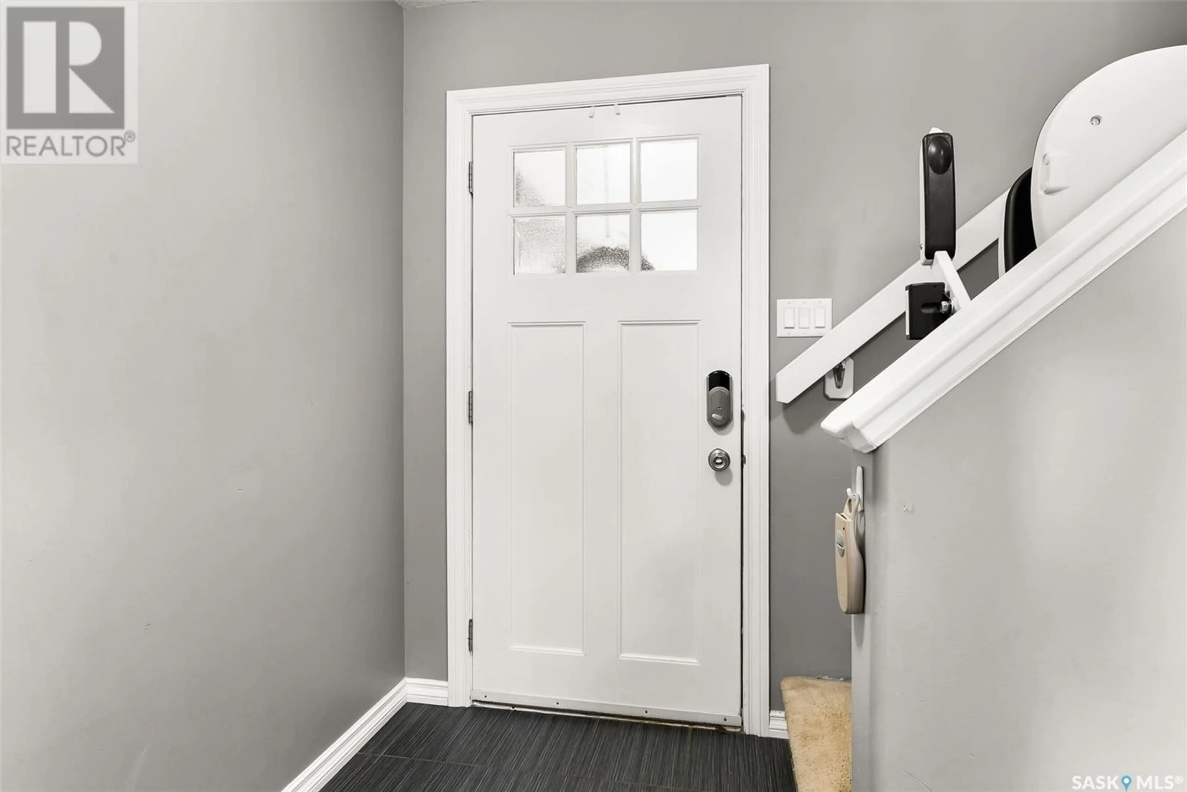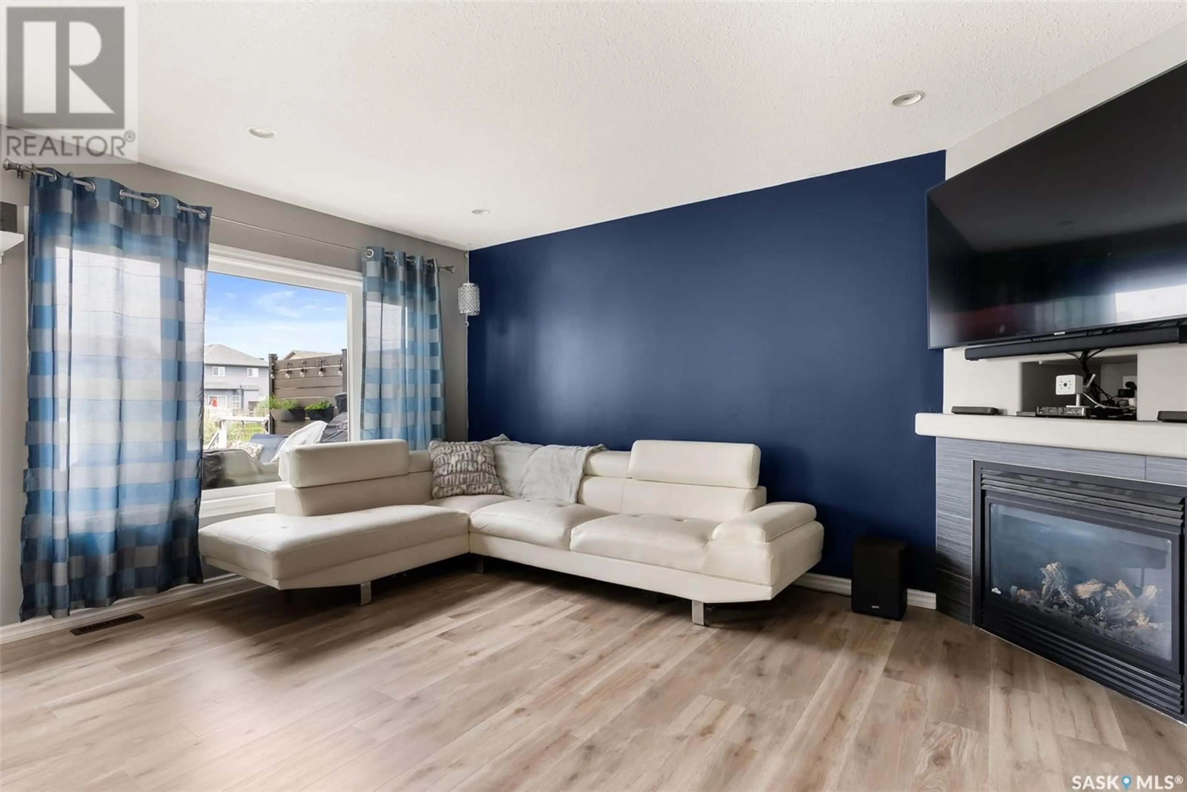5416 AERIAL CRESCENT, Regina, Saskatchewan S4W0C9
Contact us about this property
Highlights
Estimated valueThis is the price Wahi expects this property to sell for.
The calculation is powered by our Instant Home Value Estimate, which uses current market and property price trends to estimate your home’s value with a 90% accuracy rate.Not available
Price/Sqft$319/sqft
Monthly cost
Open Calculator
Description
Welcome to 5416 Aerial Crescent—a beautifully maintained two-storey home in the heart of Harbour Landing, one of Regina’s most desirable neighborhoods. This 3-bedroom, 3-bathroom home offers 1,625 sq ft of thoughtfully designed living space, ideal for families and professionals alike. The main floor features durable vinyl plank flooring and a spacious living room highlighted by a cozy gas fireplace. The open-concept kitchen is a true showstopper, showcasing rich cabinetry, a large island with rustic wood accents, a glass tile backsplash, stainless steel appliances, pendant lighting, and a walk-in pantry with a frosted glass door. The adjacent dining area offers seamless access to the backyard, making entertaining a breeze. A convenient 2-piece powder room completes the main level. Upstairs, you'll find a versatile bonus room, two generous bedrooms, a full 4-piece bathroom, and a spacious primary suite with a private 4-piece ensuite. The unfinished basement provides an opportunity to create your dream space, whether it's a home gym, rec room, or guest quarters. Outside, the fully fenced and landscaped yard features a large deck, patio, hot tub, underground sprinklers, and a natural gas BBQ hookup—perfect for enjoying summer evenings. Additional features include a double attached garage (insulated and heated), central air, and an owned alarm system. Situated on a quiet crescent close to parks, schools, shopping, and transit, this move-in-ready home offers incredible value in a thriving, family-friendly community. Don’t miss your chance to make it yours! (id:39198)
Property Details
Interior
Features
Main level Floor
Dining room
8.8 x 11.5Living room
14.3 x 11.8Kitchen
9.5 x 12.92pc Bathroom
Property History
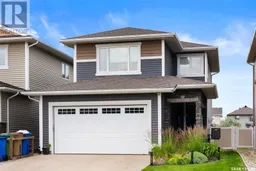 37
37
