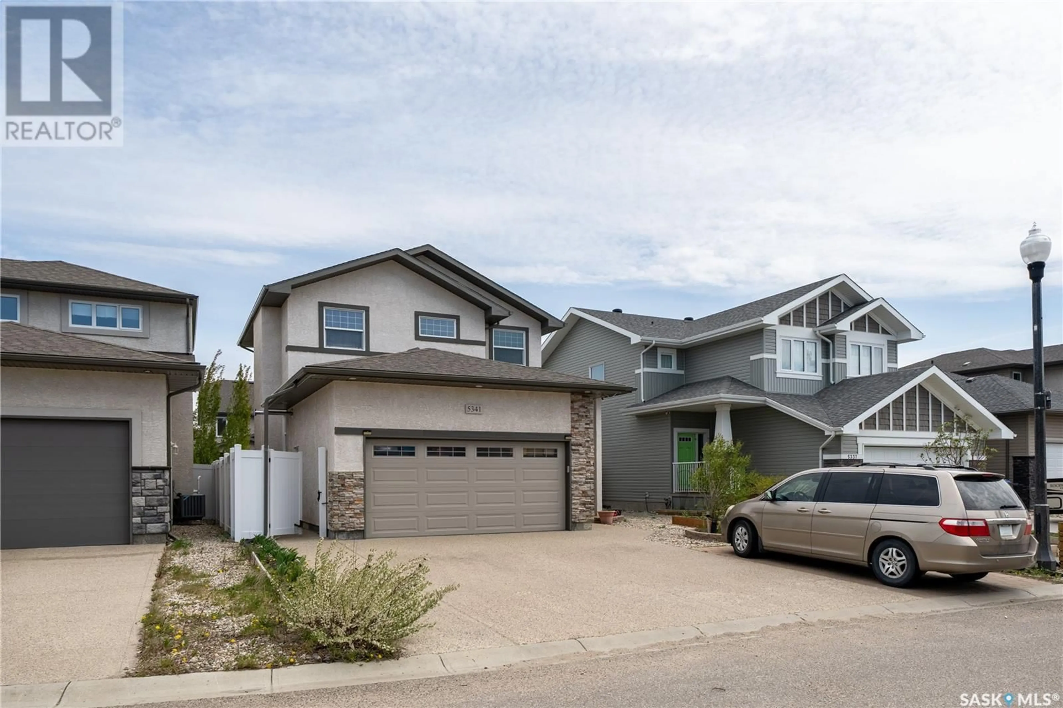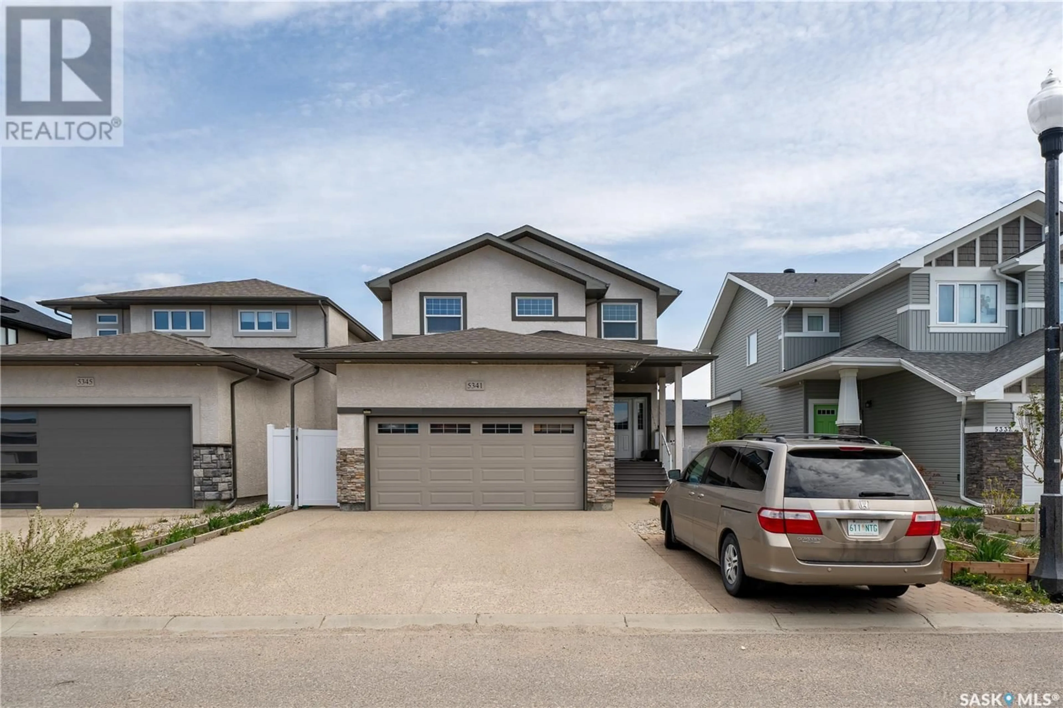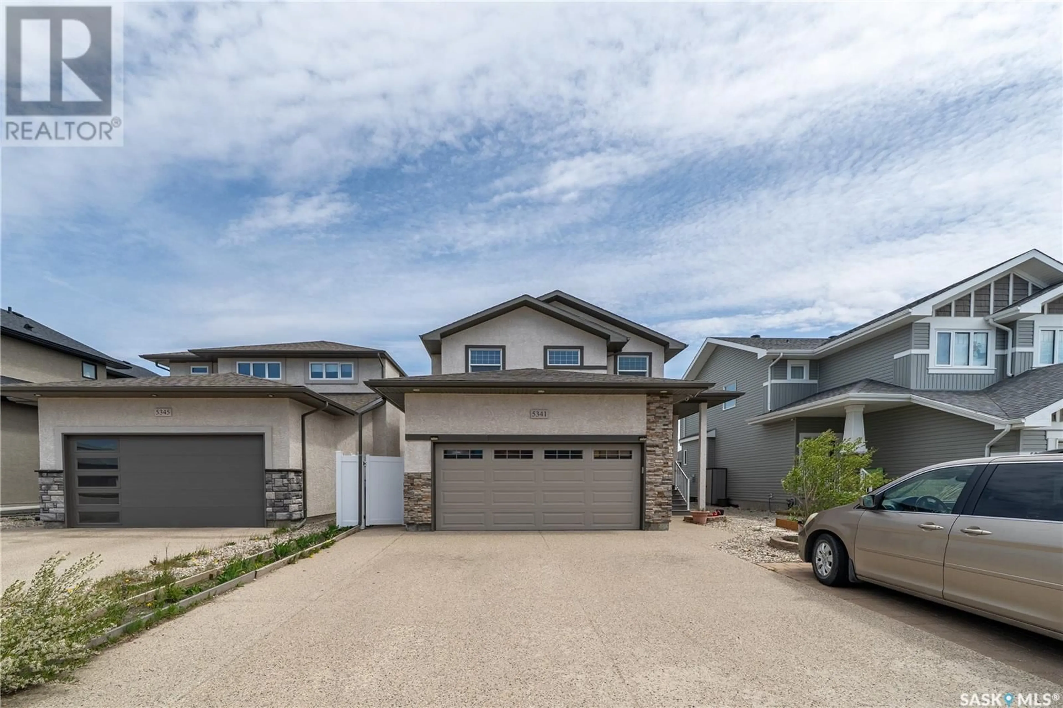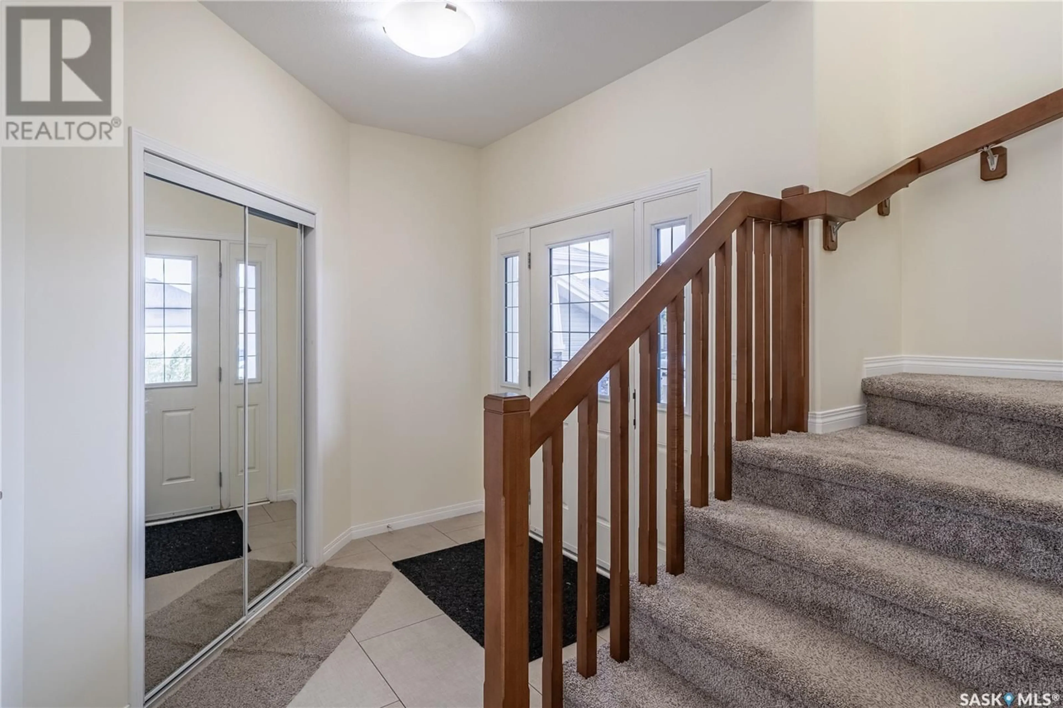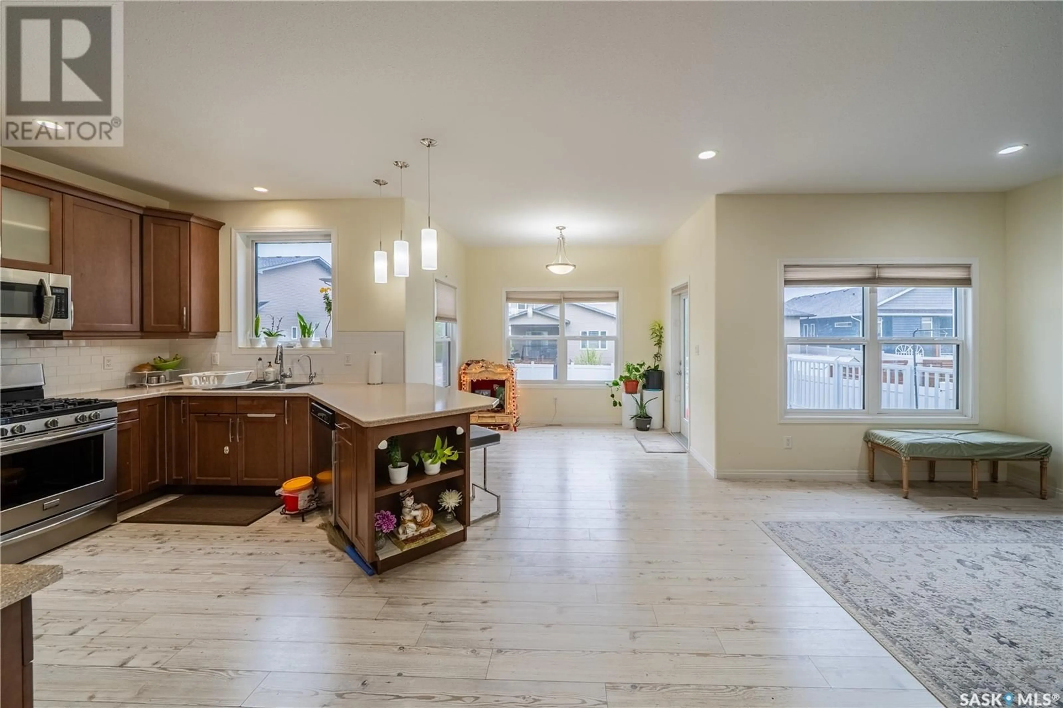5341 MCKENNA CRESCENT, Regina, Saskatchewan S4W0H3
Contact us about this property
Highlights
Estimated ValueThis is the price Wahi expects this property to sell for.
The calculation is powered by our Instant Home Value Estimate, which uses current market and property price trends to estimate your home’s value with a 90% accuracy rate.Not available
Price/Sqft$352/sqft
Est. Mortgage$2,362/mo
Tax Amount (2024)$5,390/yr
Days On Market14 days
Description
Welcome to 5341 McKenna Crescent, a fully finished 4-bedroom, 4-bathroom home with an income-generating 1 Bedroom regulation basement suite, located in the vibrant community of Harbour Landing. This beautifully maintained two-storey offers a bright open-concept main floor with a spacious living room, a stylish kitchen with ample cabinetry, and a dining area perfect for entertaining. A convenient main floor 3-piece bath with a standing shower adds function and flexibility. A generously sized mudroom offers additional versatility and could easily serve as a home office or den. Upstairs features three comfortable bedrooms, including a spacious primary with a walk-in closet and a luxurious 5-piece ensuite, plus an additional full bathroom. The legal one-bedroom basement suite includes its own kitchen, living and dining areas, a full 4-piece bath, bedroom, and common laundry in the utility room—ideal for extended family or extra income. Additional highlights include solar panels, tankless water heater, RO System, Water Softener, a fully fenced backyard with deck, and a double attached heated garage. Located near parks, shopping, and transit—this home blends comfort, style, and smart investment value. Don't miss out on this home—book your viewing today! (id:39198)
Property Details
Interior
Features
Basement Floor
Laundry room
4pc Bathroom
Kitchen
8.8 x 9Living room
10.8 x 11.6Property History
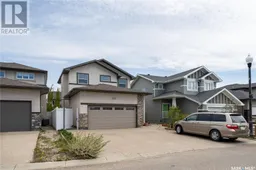 36
36
