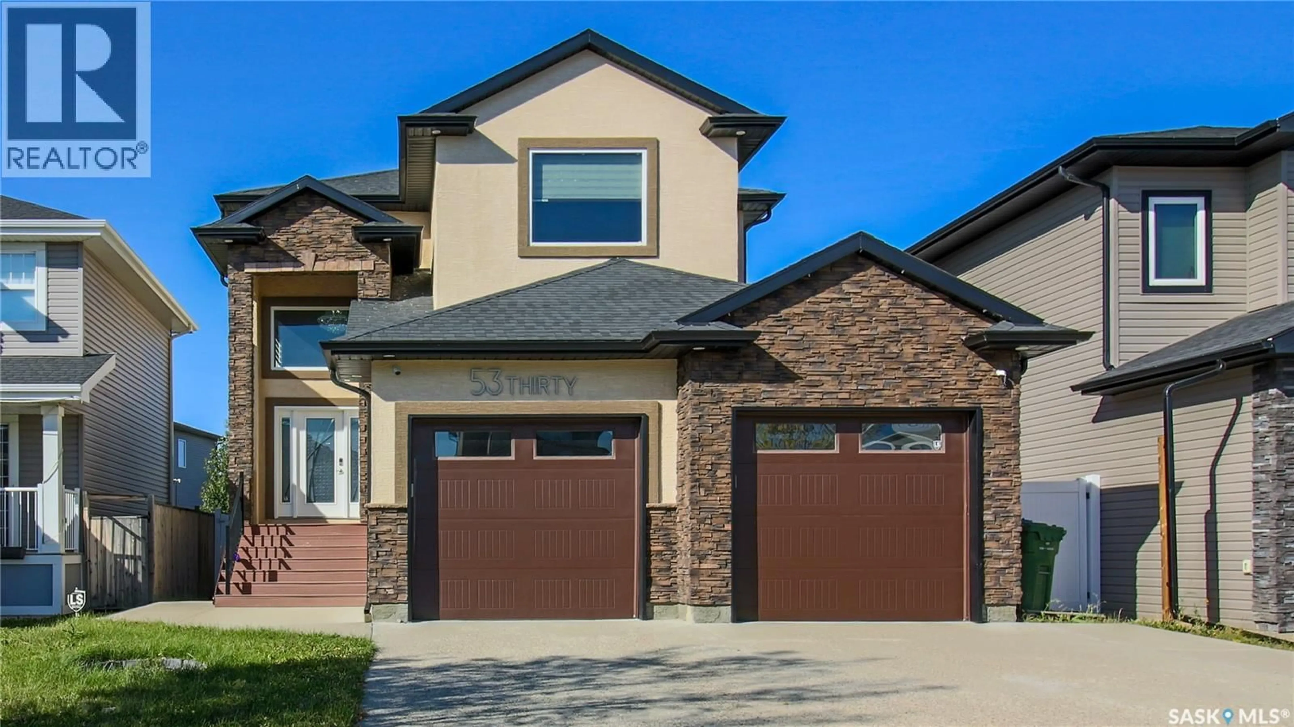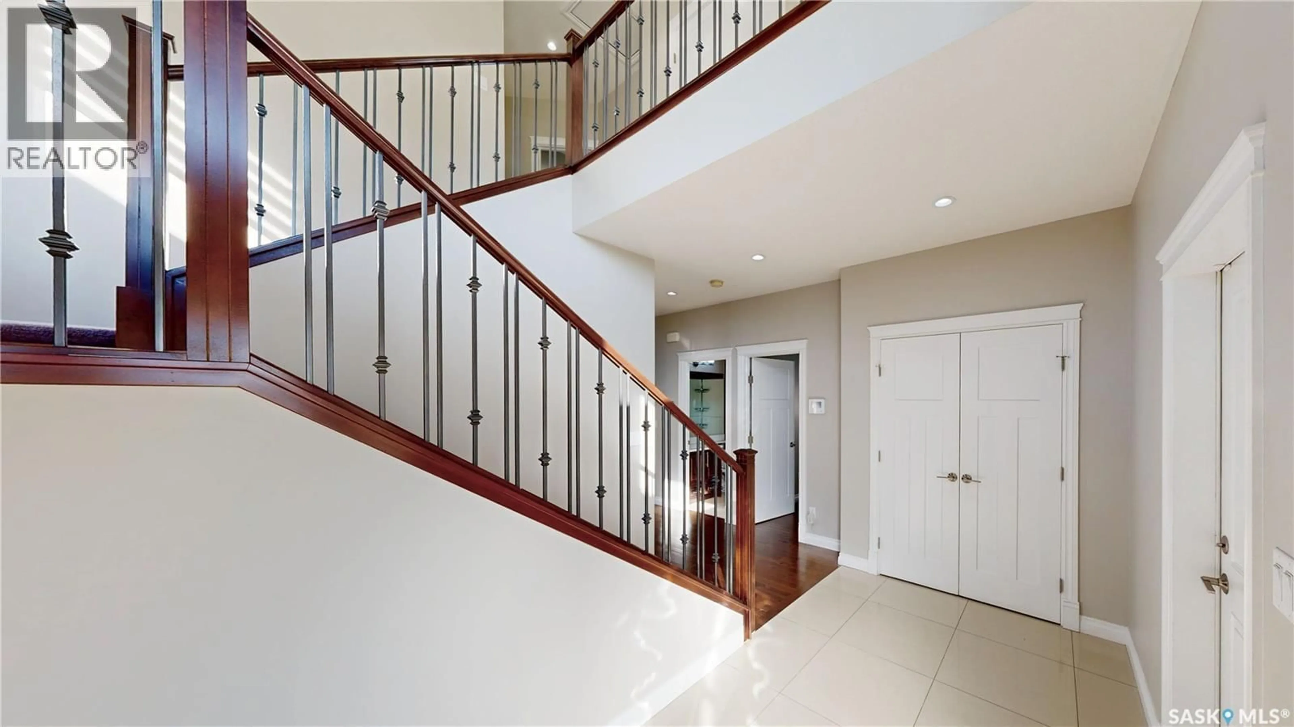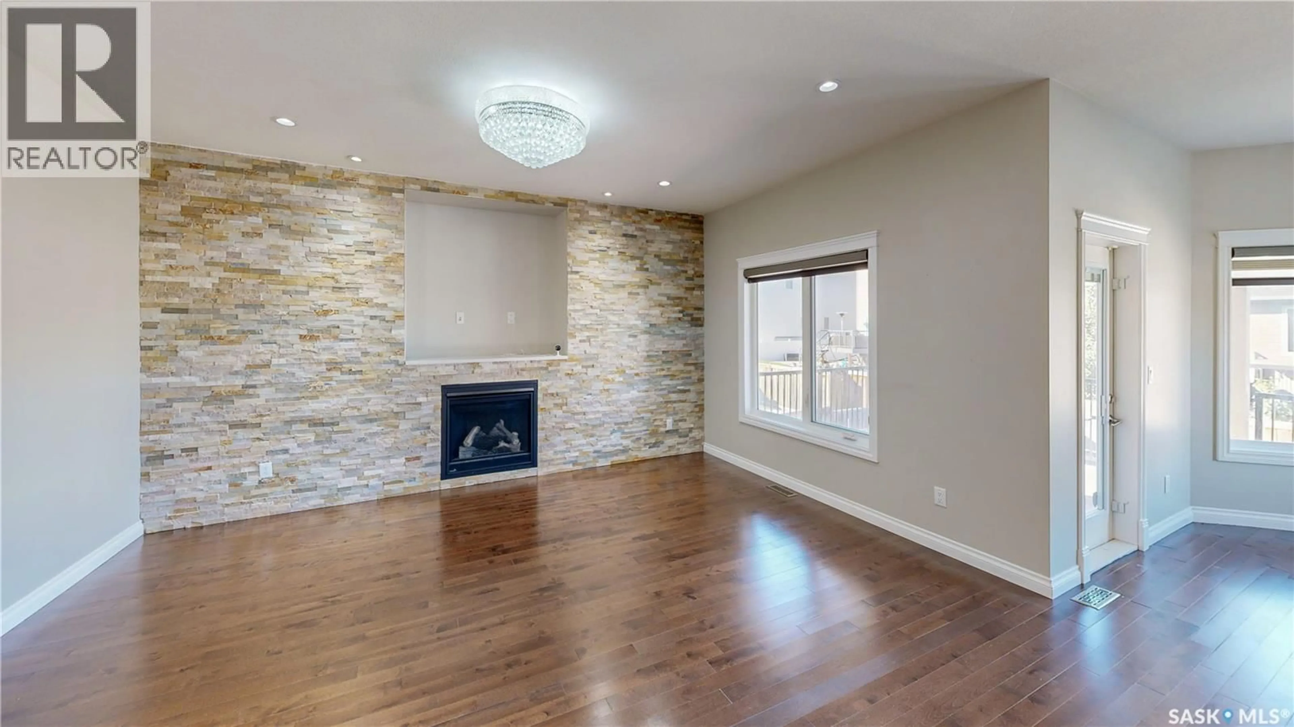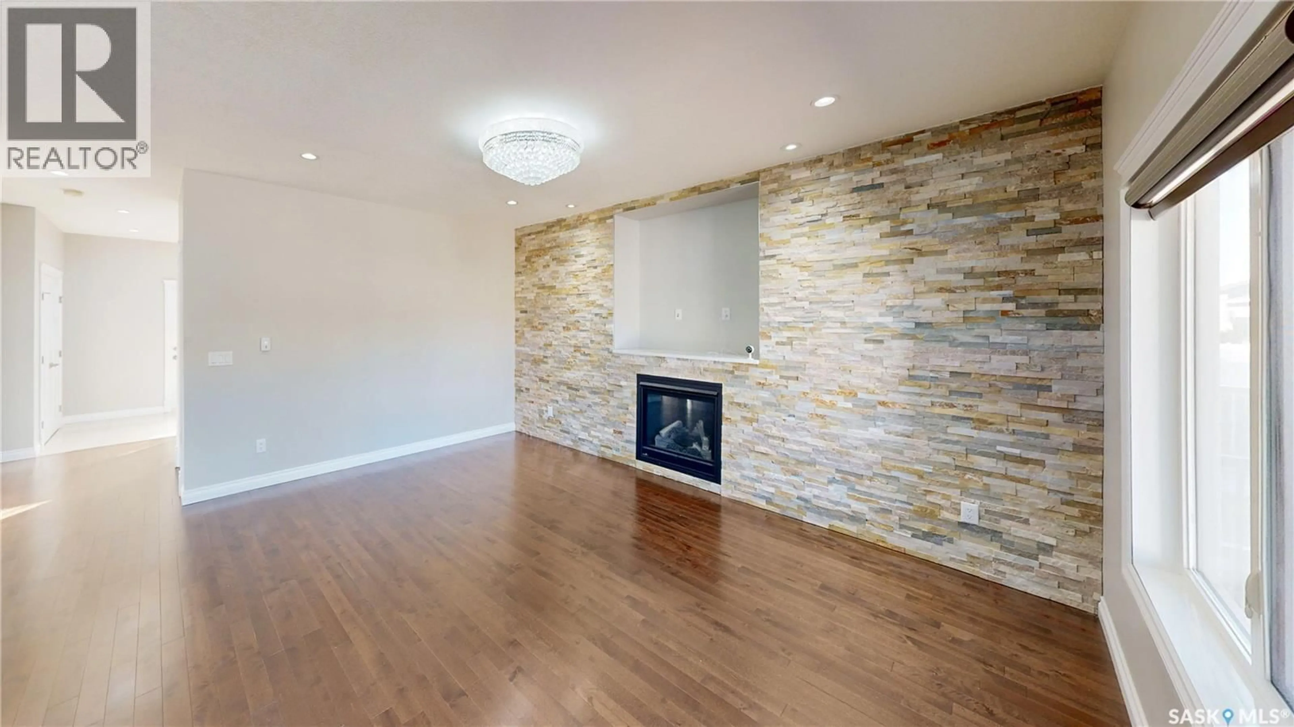5330 MCKENNA CRESCENT, Regina, Saskatchewan S4W0G2
Contact us about this property
Highlights
Estimated valueThis is the price Wahi expects this property to sell for.
The calculation is powered by our Instant Home Value Estimate, which uses current market and property price trends to estimate your home’s value with a 90% accuracy rate.Not available
Price/Sqft$302/sqft
Monthly cost
Open Calculator
Description
Welcome to your dream home! an elegant family home located in the vibrant Harbour Landing neighborhood. 2017 built, 2379 square foot, 5 bedroom 4 bathroom, 2 story house sits on a 40 x 115 rectangular lot. The front yard has a double concrete driveway that leads to the 24 x 24 heated and insulated double attached garage. The fully fenced backyard features a spacious deck, lush lawn, raised garden boxes, and a versatile patio area. Ideal for outdoor dining, entertaining, or evenings around a firepit. Upon entering, you are welcomed by a grand foyer embellished with an elegant chandelier, a coat closet, bench space, and convenient direct access to the garage. The main floor features a flexible first bedroom and a 4-piece bathroom, ideal for guests or as a home office. The heart of the home is the warm and inviting living room, accentuated by a striking brick feature wall, a cozy gas fireplace, and gleaming hardwood flooring. The adjoining kitchen includes an island with bar seating, a corner pantry, a modern tile backsplash, ample cupboard and drawer space, and sleek stainless steel appliances. The kitchen seamlessly transitions into the bright dining area, where three large windows frame serene views of the backyard, creating an ideal setting for family meals. On the upper level, the first stop is the 3-piece bathroom featuring a rainfall shower head, followed by a generously sized bedroom complete with its own closet. The luxurious primary suite offers a walk-in closet with built-in shelving and drawers, along with a spa-inspired 5-piece ensuite bathroom that includes a deep soaker tub, dual vanity, a spacious glass shower with a rainfall showerhead and storage space. A unique windowed nook within the primary bedroom provides a tranquil corner for reading or relaxation. The fully finished basement is designed as a private secondary suite with its own separate side entrance, making it perfect for multi-generational living or generating rental income. (id:39198)
Property Details
Interior
Features
Basement Floor
Laundry room
5.7 x 17.9Living room
13.11 x 14.11Bedroom
15.9 x 12.14pc Bathroom
5.7 x 9.6Property History
 50
50




