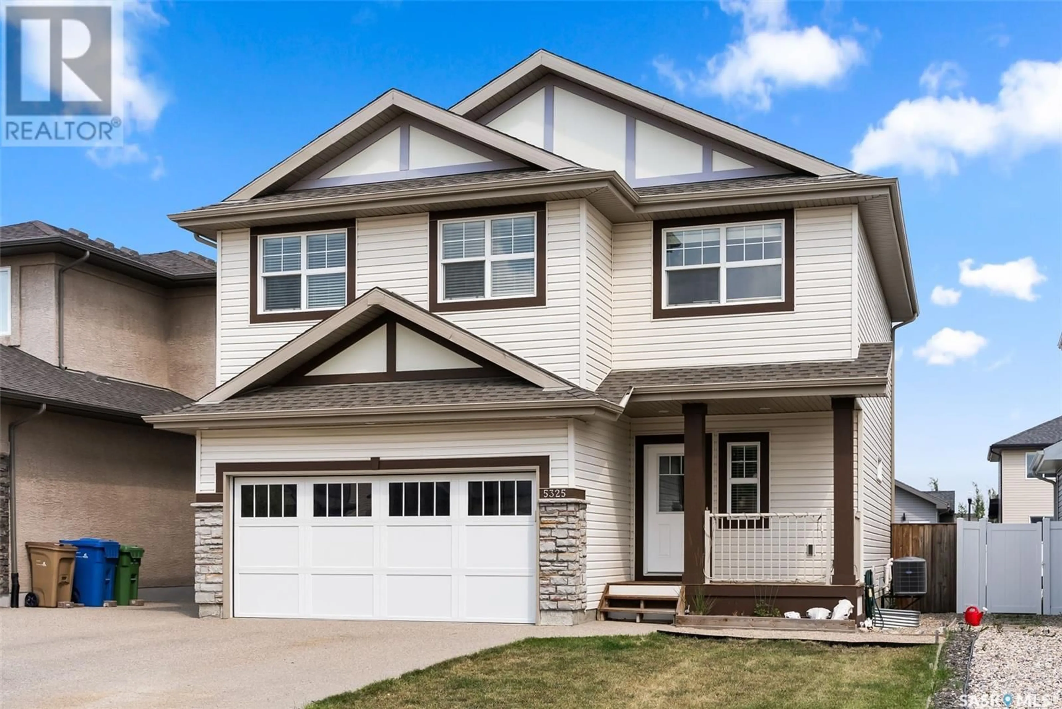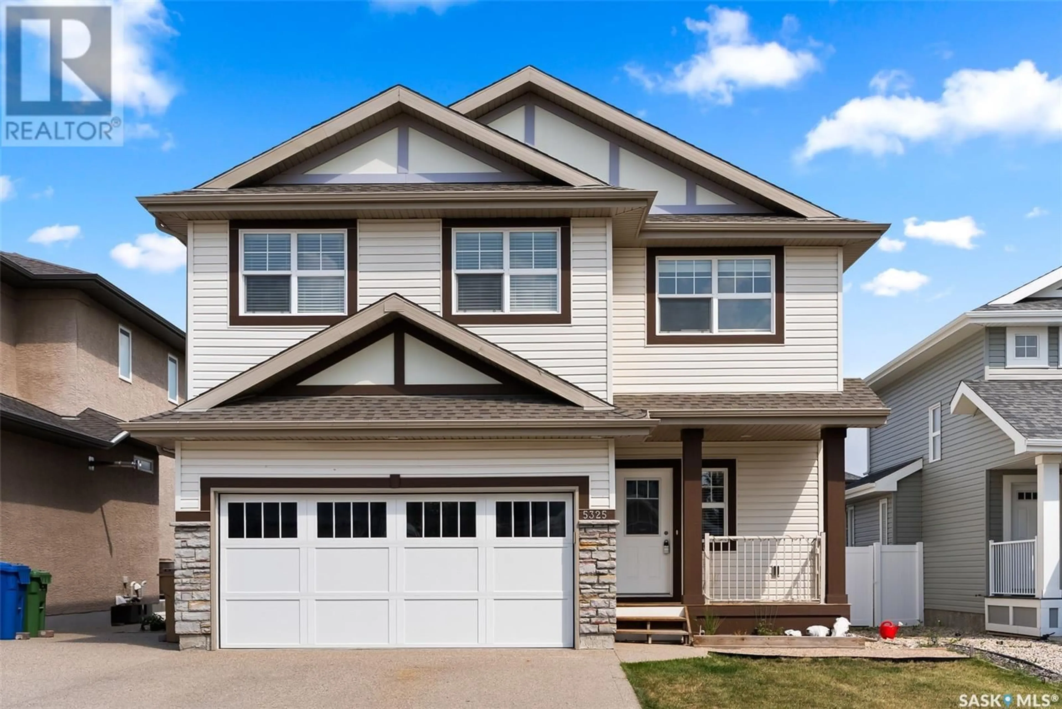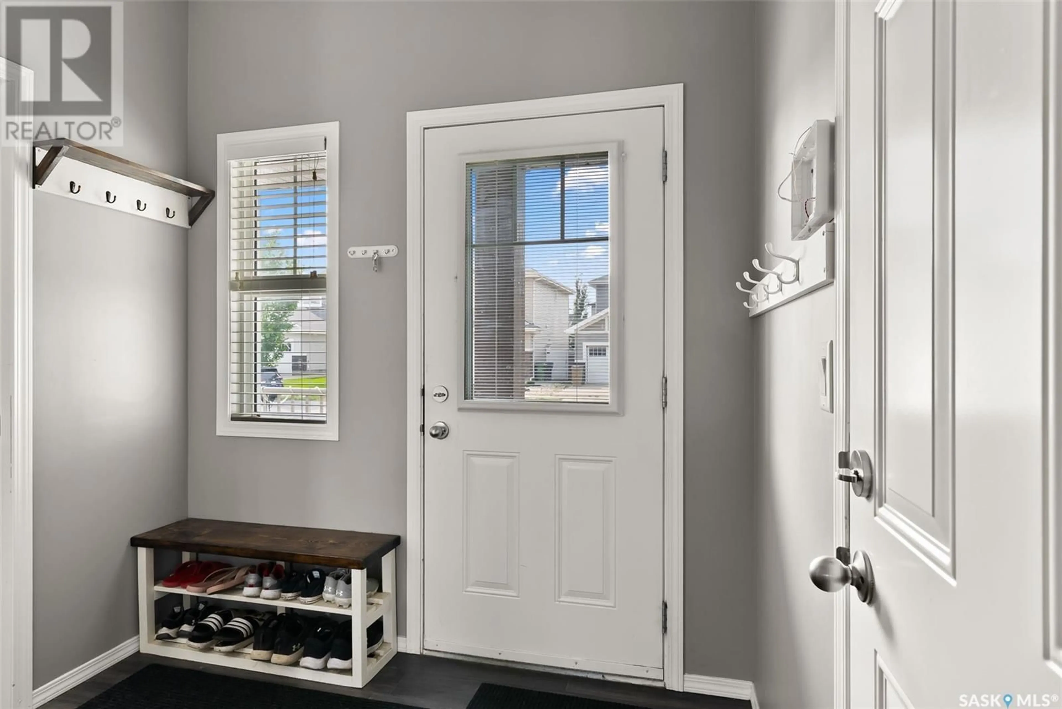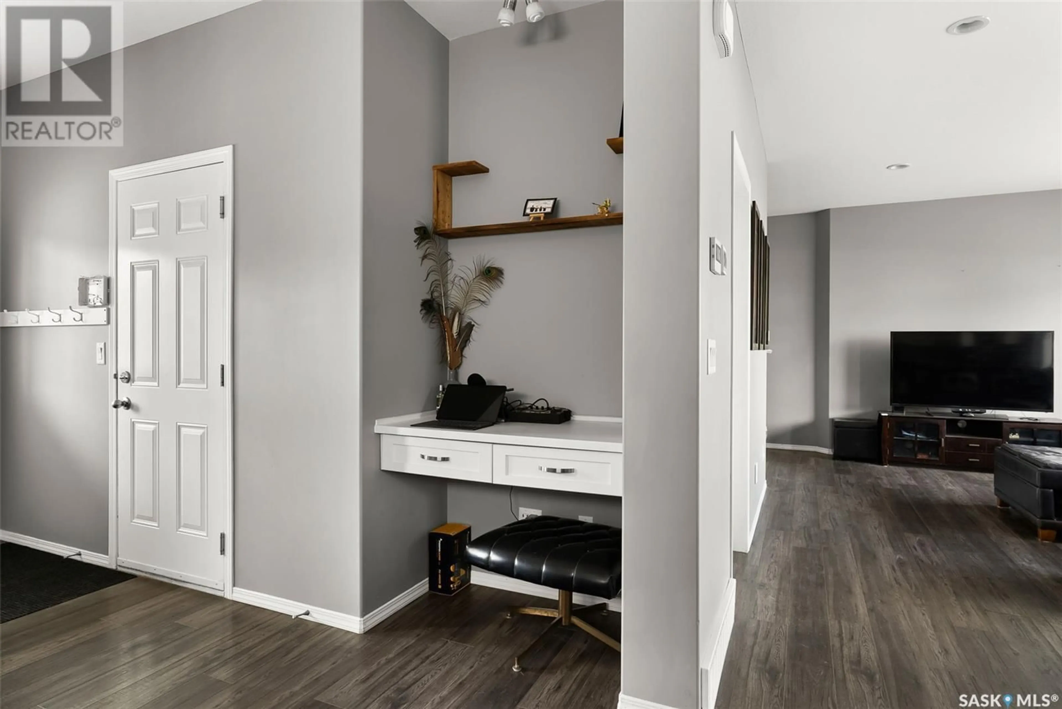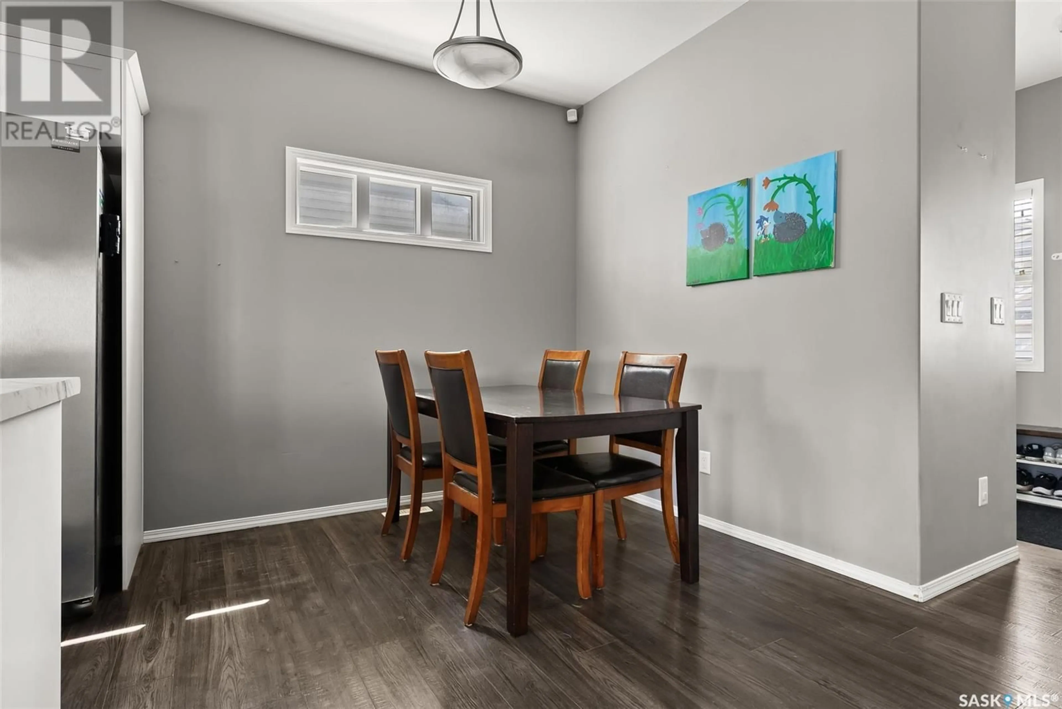5325 MCKENNA CRESCENT, Regina, Saskatchewan S4W0H2
Contact us about this property
Highlights
Estimated valueThis is the price Wahi expects this property to sell for.
The calculation is powered by our Instant Home Value Estimate, which uses current market and property price trends to estimate your home’s value with a 90% accuracy rate.Not available
Price/Sqft$290/sqft
Monthly cost
Open Calculator
Description
Welcome to 5325 McKenna Cres.- a spacious 1723 sqft 2-storey home in the heart of Harbour Landing. Just steps from a beautiful park, school and everyday amenities. This family friendly home offers great curb appeal with a double attached garage and an extra wide driveway for additional parking. Inside, the open concept main floor features a bright and functional layout with a welcoming living room, dining room and kitchen, perfect for family gatherings & entertaining. A convenient 2pc bathroom completes the main level. Upstairs, you'll find 3 generously sized bedrooms, a versatile bonus room ideal for a playroom or family hangout. The second level laundry adds convenience. The primary bedroom boasts a walk-in closet & 4pc ensuite. An additional full bathroom completes this level. The basement is open for future development, with rough-in bathroom and large windows (may not meet egress standards). Added features: air to air exchanger and back flow value. The back yard has a large deck and fully fenced plus a dog run! This home checks all the boxes for most families. Book your personal viewing with your REALTOR®.... As per the Seller’s direction, all offers will be presented on 2025-08-05 at 6:00 PM (id:39198)
Property Details
Interior
Features
Main level Floor
Kitchen
9'8 x 12'11Living room
16'11 x 12'22pc Bathroom
Dining room
8'7 x 11'2Property History
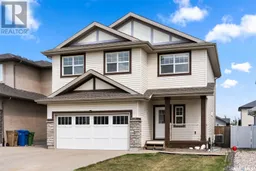 39
39
