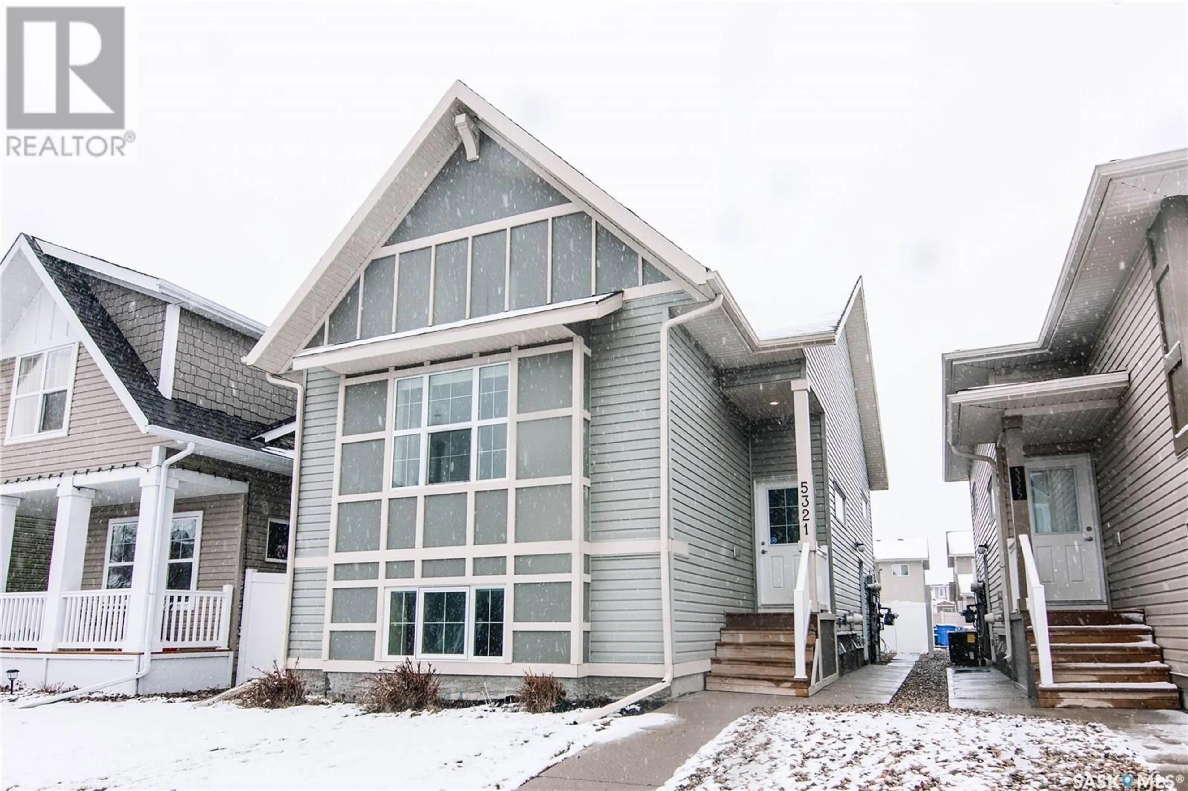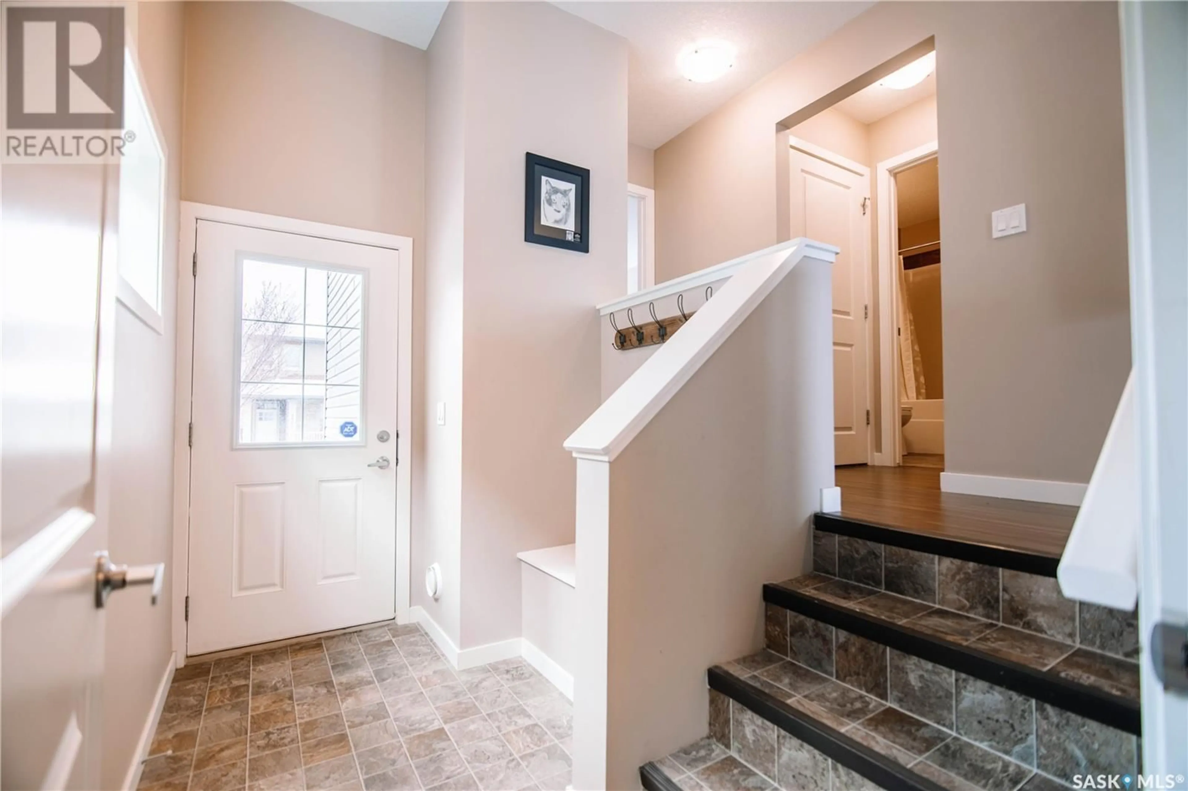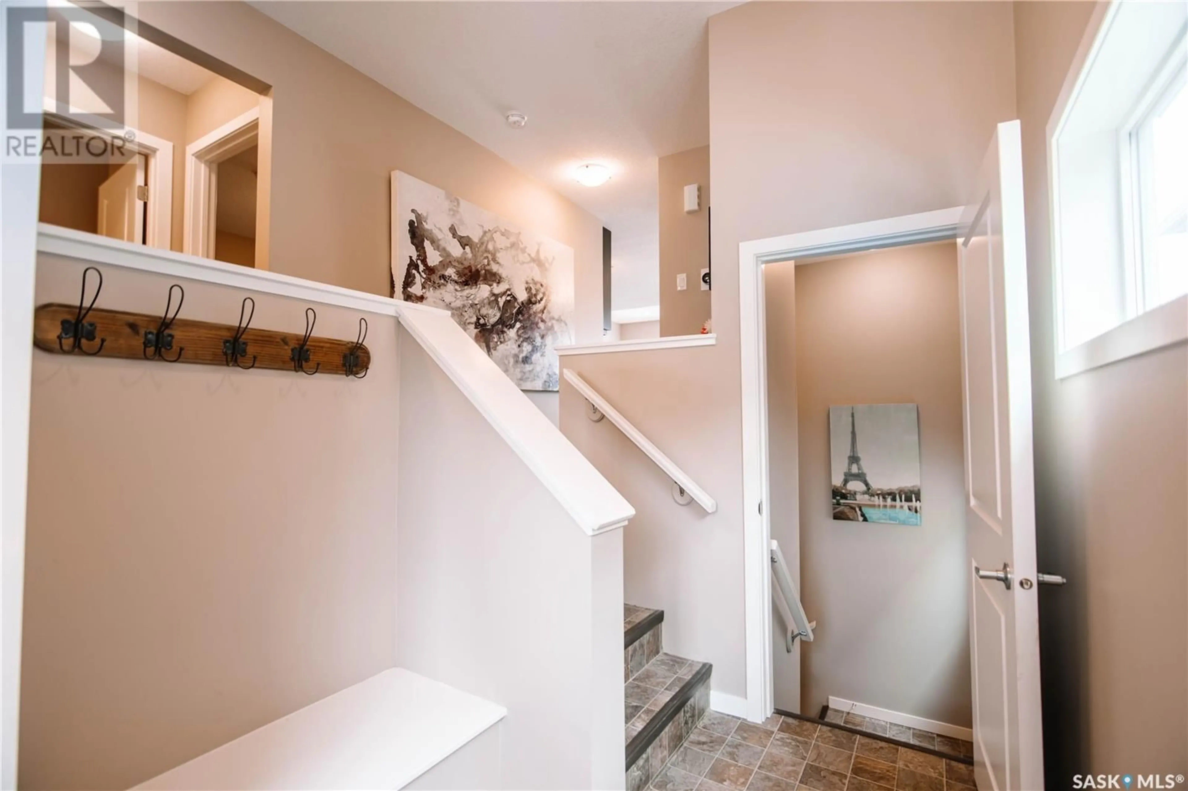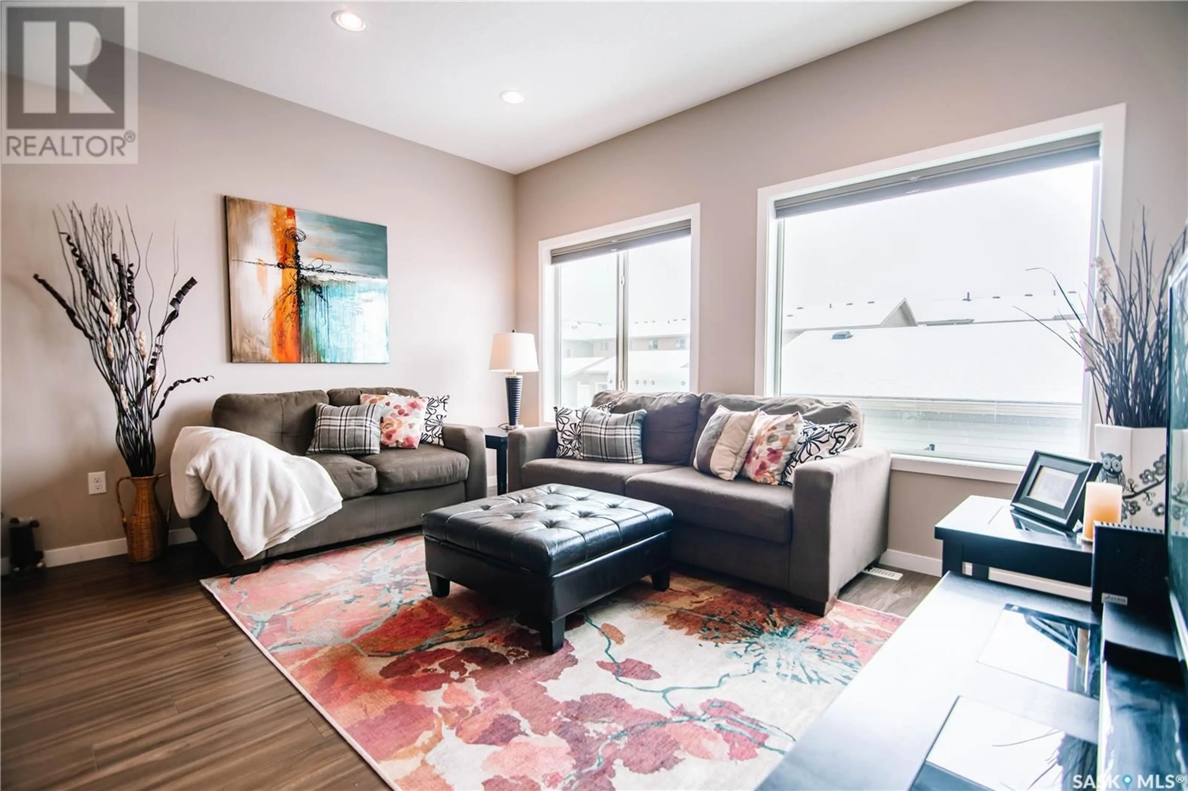5321 WHEREATT ROAD, Regina, Saskatchewan S4W0K3
Contact us about this property
Highlights
Estimated ValueThis is the price Wahi expects this property to sell for.
The calculation is powered by our Instant Home Value Estimate, which uses current market and property price trends to estimate your home’s value with a 90% accuracy rate.Not available
Price/Sqft$450/sqft
Est. Mortgage$2,018/mo
Tax Amount (2024)$2,793/yr
Days On Market1 day
Description
Welcome to this move in ready Bi-Level home located in Regina's Harbour Landing that is ideal for owners who want to rent out their basement for extra income or have your own extended family live in the same dwelling. The upstairs level boasts a large living room with South facing sunlight and an ample sized kitchen with granite tops and a good sized pantry. There is room for a good sized table in the dining area and direct entry to your backyard patio. The primary bedroom is highlighted with its own four piece ensuite and walk in closet. There is a second bedroom, another full four piece main bathroom and main floor laundry completing the main level. With its own separate side entry the lower level has large basement windows and does not feel like a basement with all the natural light. There is a good sized living area, a galley style kitchen with a large island featuring granite counter tops and an ample sized dining area. There are two bedrooms, a full four piece bathroom, storage and its own laundry room completing the lower level. The backyard is highlighted with a nice patio area complemented with a 20 x 22 double detached garage. This home shows well and won't disappoint, contact your Realtor for your personal viewing today! (id:39198)
Property Details
Interior
Features
Main level Floor
Living room
10.1 x 13.11Dining room
6.6 x 10.2Kitchen
9.5 x 11.2Primary Bedroom
10.7 x 12.5Property History
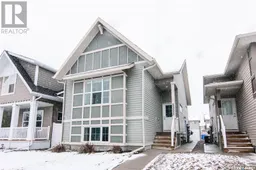 39
39
