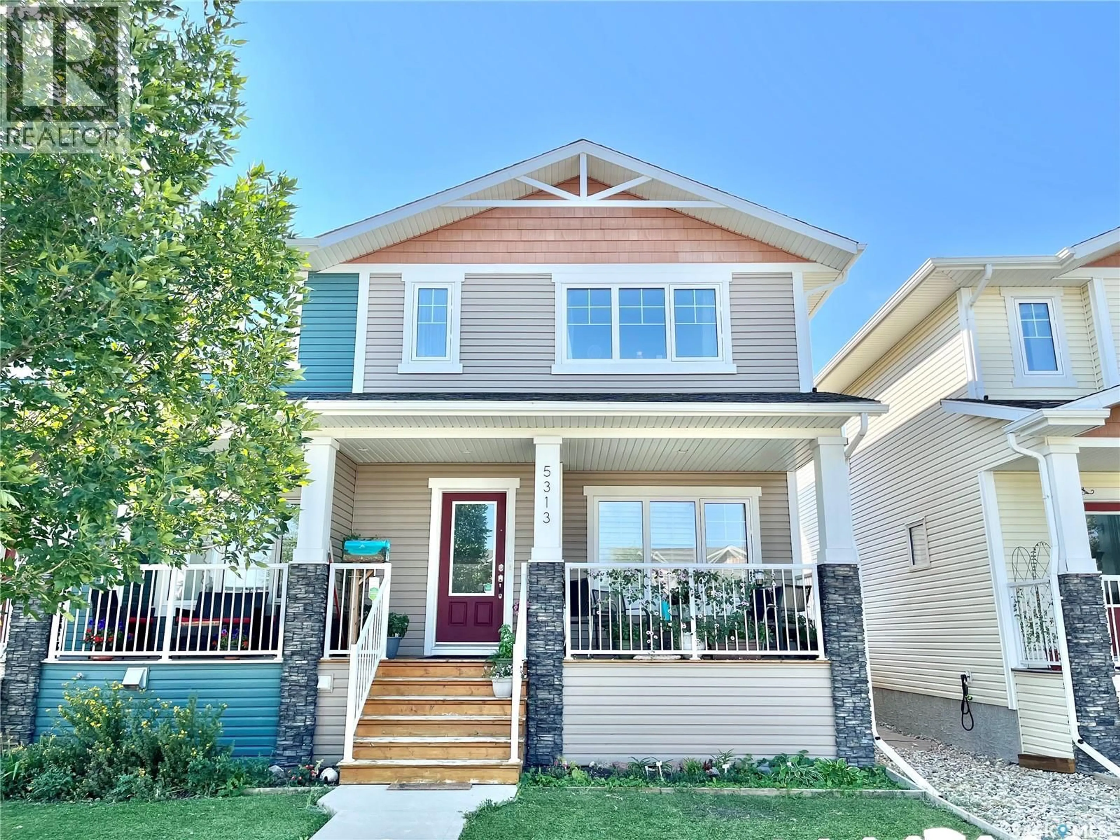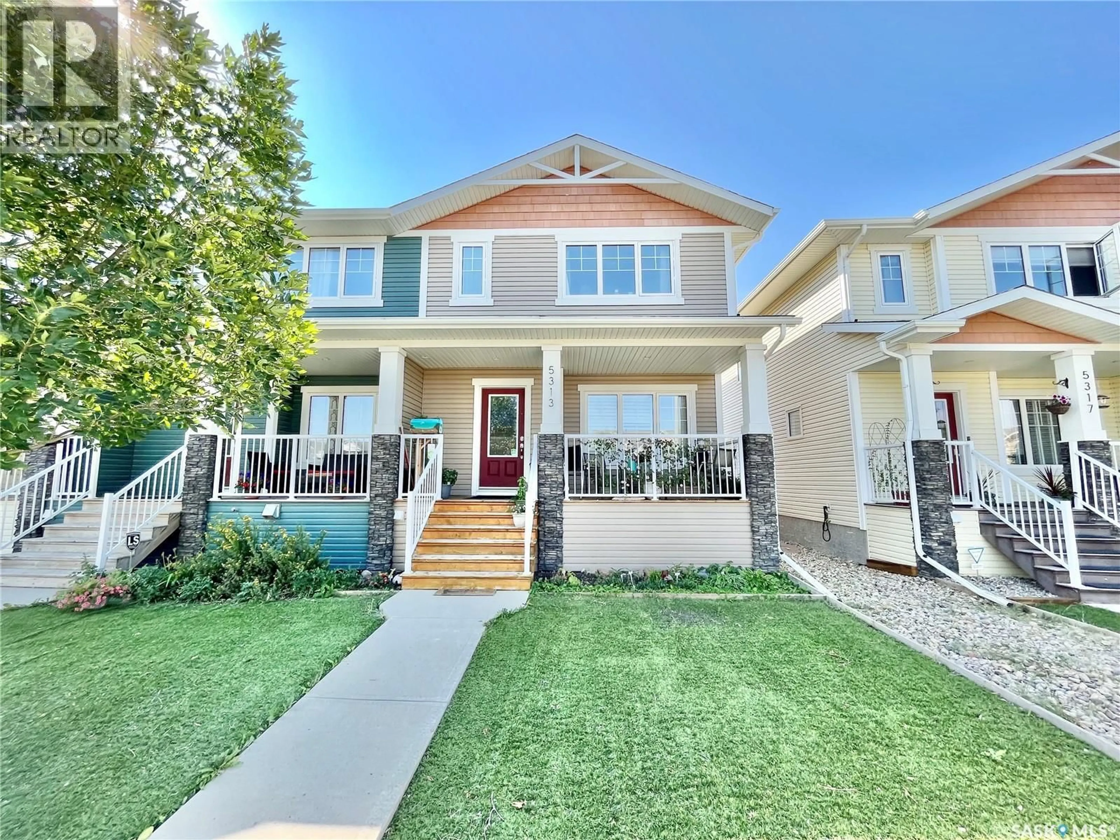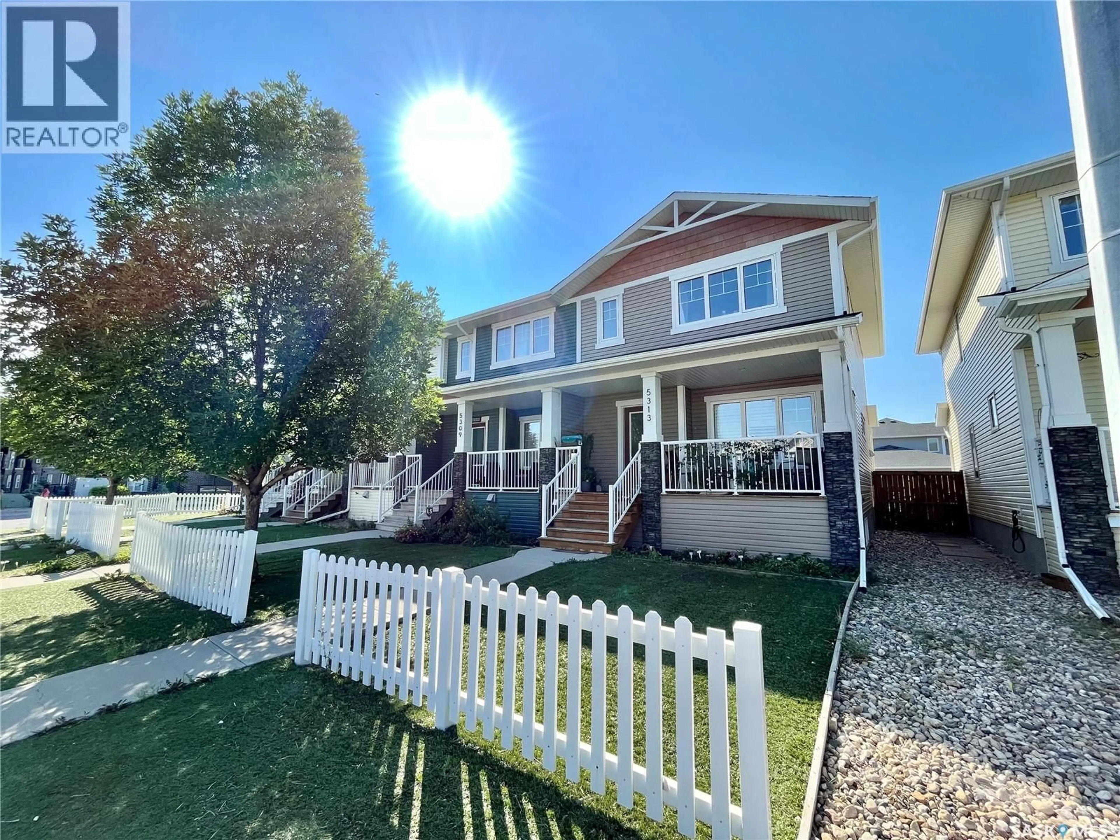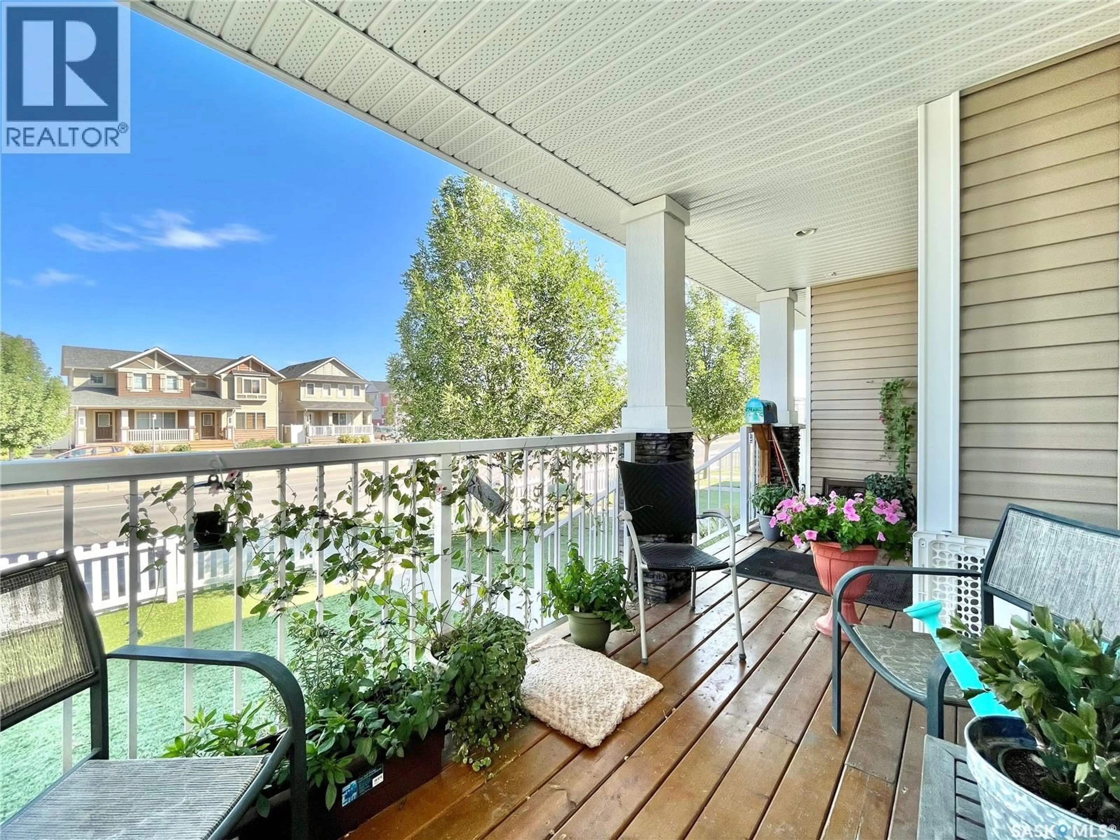5313 GORDON ROAD, Regina, Saskatchewan S4W0K6
Contact us about this property
Highlights
Estimated valueThis is the price Wahi expects this property to sell for.
The calculation is powered by our Instant Home Value Estimate, which uses current market and property price trends to estimate your home’s value with a 90% accuracy rate.Not available
Price/Sqft$261/sqft
Monthly cost
Open Calculator
Description
Step inside this end-unit townhouse and you’ll immediately notice how bright and open it feels. With windows on multiple sides, natural light pours into the 1,358 sq/ft floor plan, giving every room an inviting atmosphere. The main level offers a modern design with beautiful finishes, a comfortable flow, and easy access to the backyard, perfect for enjoying summer evenings. Upstairs, you’ll find three bedrooms, including a spacious primary suite with a walk-in closet and private ensuite. The additional bedrooms are ideal for kids, guests, or a home office. Practical upgrades are already in place with a high-efficiency furnace, water heater, HRV system, and sump pump—giving peace of mind for years to come. The yard is a great size for a townhouse and provides outdoor space without the heavy upkeep. Located in the heart of Harbour Landing, you’re just minutes from schools, parks, shopping, restaurants, and all the amenities this sought-after neighbourhood has to offer. If you’ve been looking for a move-in ready home that combines comfort, style, and convenience, this one checks all the boxes. (id:39198)
Property Details
Interior
Features
Main level Floor
Living room
14'6" x 14'7"Dining room
12'11" x 10'5"Kitchen
12'10" x 9'8"2pc Bathroom
4'11" x 4'6"Property History
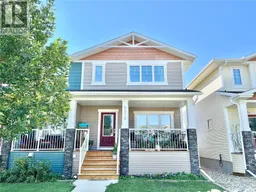 47
47
