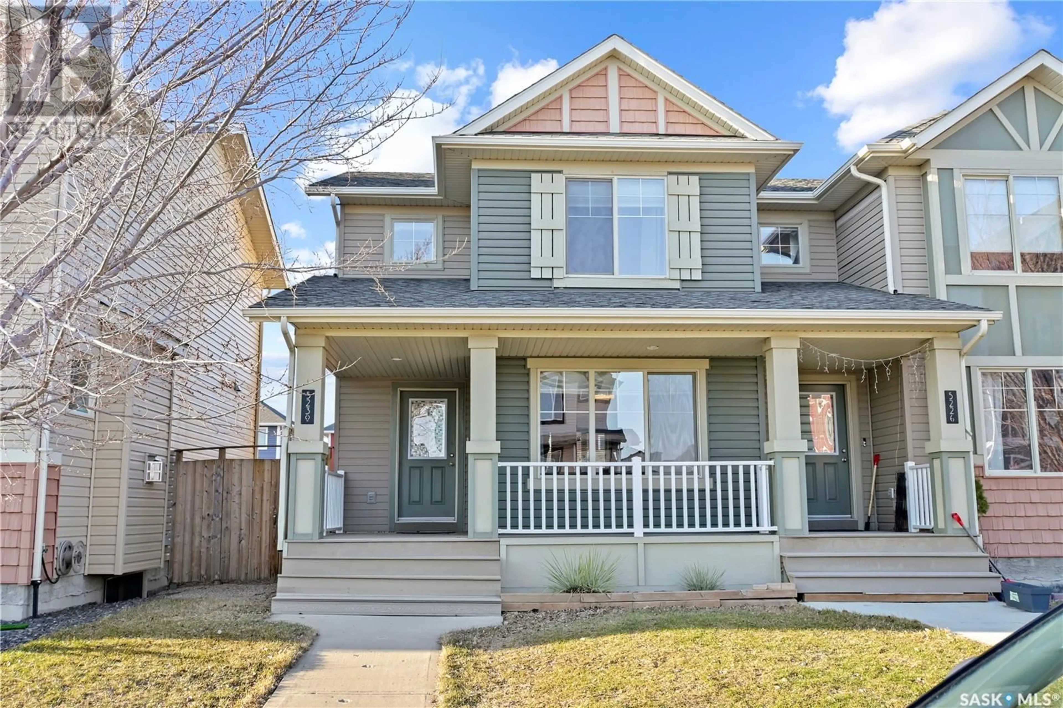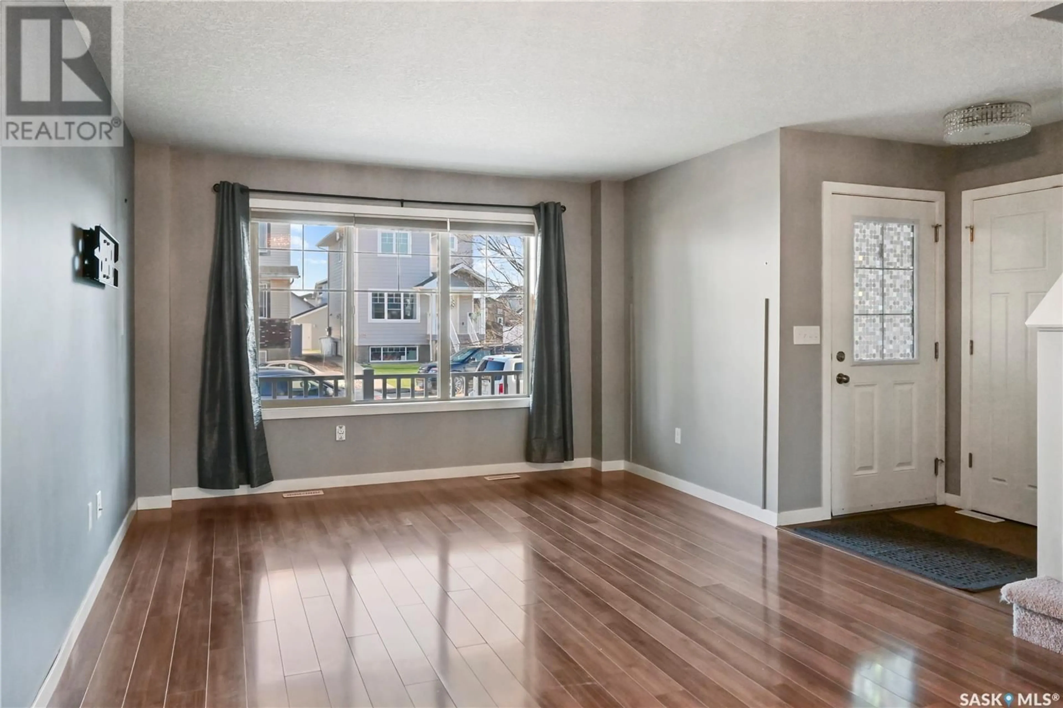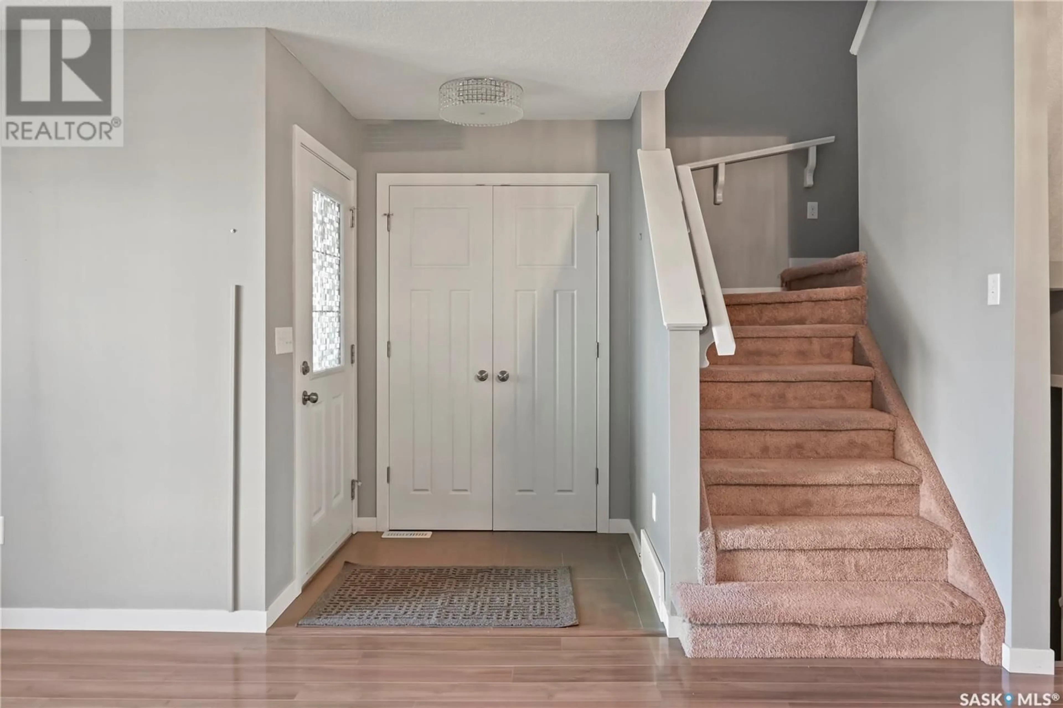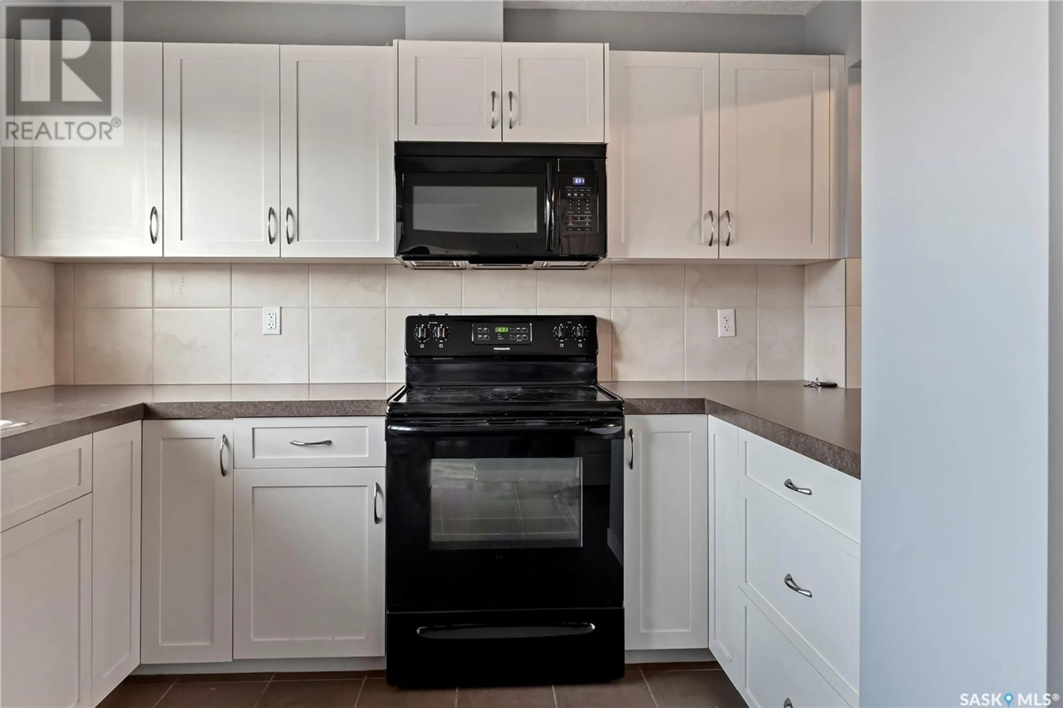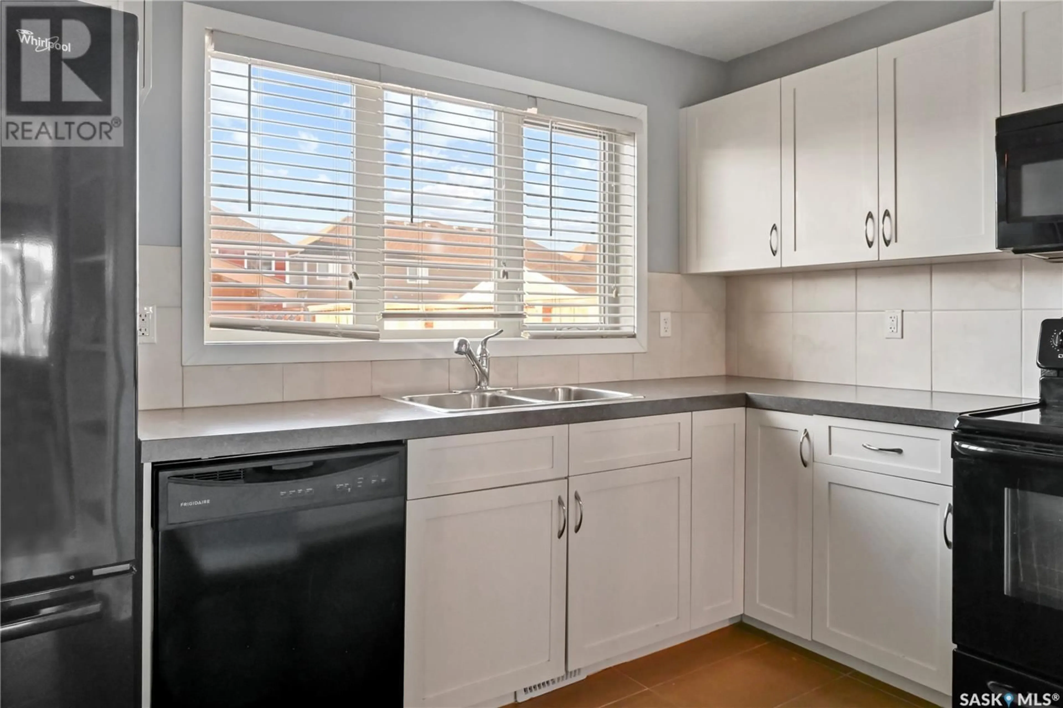5230 MITCHINSON WAY, Regina, Saskatchewan S3W0J9
Contact us about this property
Highlights
Estimated ValueThis is the price Wahi expects this property to sell for.
The calculation is powered by our Instant Home Value Estimate, which uses current market and property price trends to estimate your home’s value with a 90% accuracy rate.Not available
Price/Sqft$306/sqft
Est. Mortgage$1,610/mo
Tax Amount (2024)$3,751/yr
Days On Market1 day
Description
Modern style, thoughtful design, and a prime Harbour Landing location — this 3-bedroom, 2-bathroom duplex has it all! Offering 1,222 sq ft of comfortable living space and a rare 18’x24’ heated double detached garage, this home is move-in ready and full of upgrades. Step inside to find a bright and welcoming layout, featuring contemporary paint tones and beautiful laminate flooring throughout the main level. The kitchen is a standout with upgraded cabinetry, a tile backsplash, eat-up island, and a spacious pantry. Just off the kitchen, the custom mudroom includes built-in shelving and storage to keep things tidy and organized. Upstairs, all three bedrooms offer generous closet space, including a walk-in closet in the primary bedroom. A full 4-piece bathroom and an oversized linen closet provide both function and convenience for busy households. The unfinished basement is ready for future development with roughed-in plumbing for a third bathroom. Outside, enjoy a zeroscaped, fully fenced backyard complete with a deck and patio, ideal for relaxing or entertaining. The heated, insulated garage offers year-round comfort and space for vehicles or a workshop. Located close to Harbour Landing’s parks, shopping, and schools — including walking distance to the new school — this home checks all the boxes. For more information or to book a private tour, contact the listing agent today! (id:39198)
Property Details
Interior
Features
Main level Floor
Living room
12 x 12Dining room
9 x 10Kitchen
10 x 12.9Mud room
6.3 x 6.4Property History
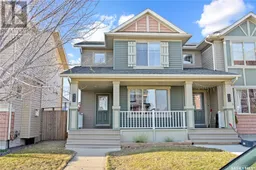 17
17
