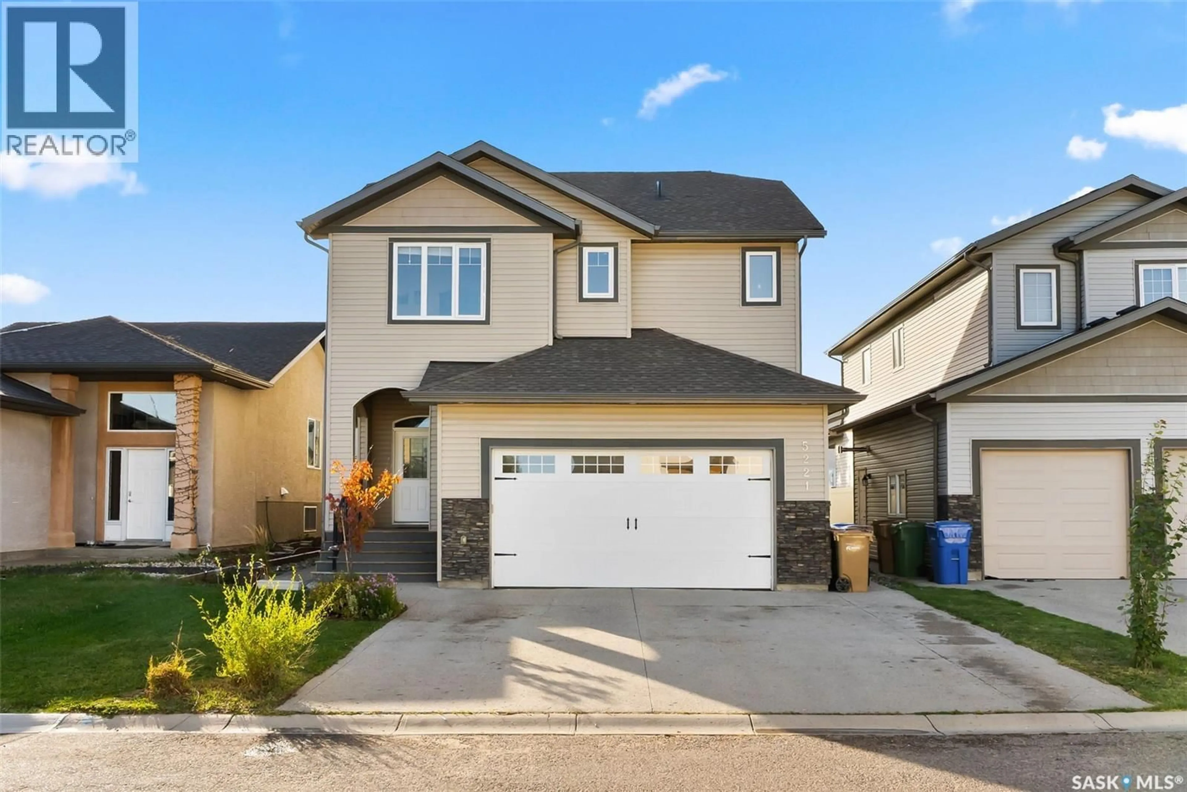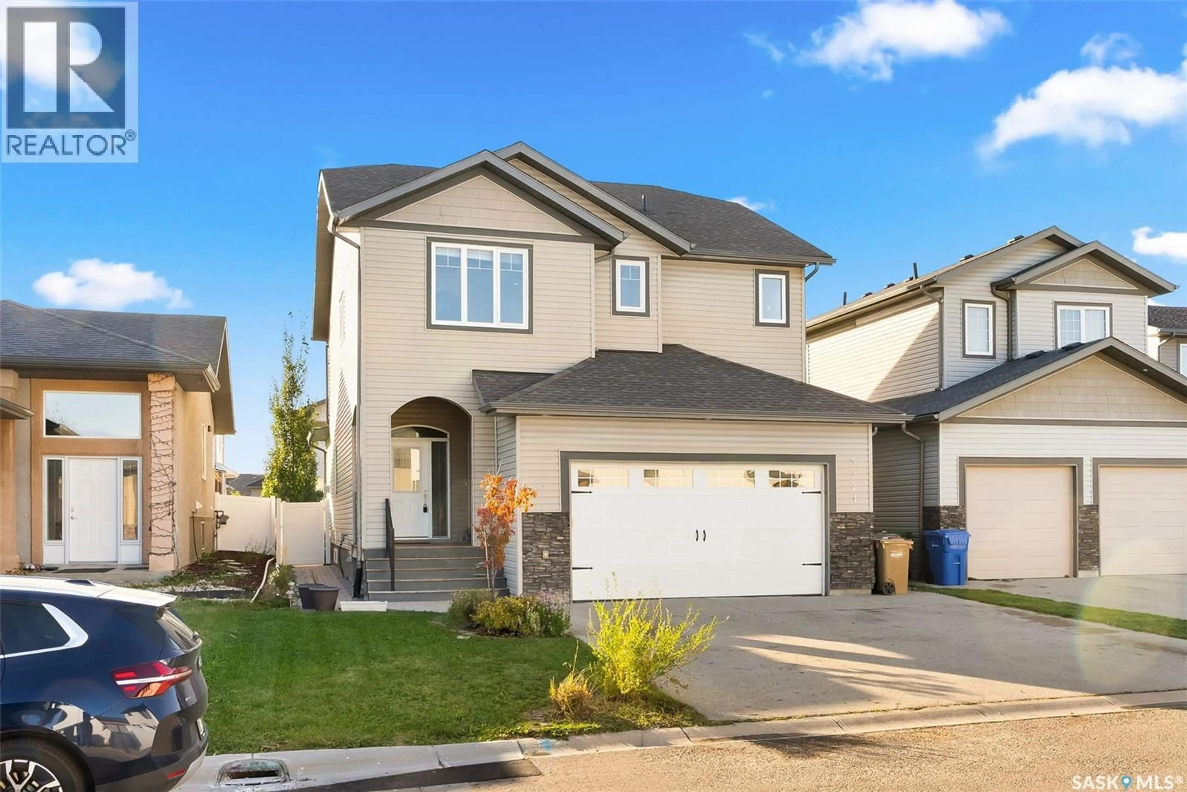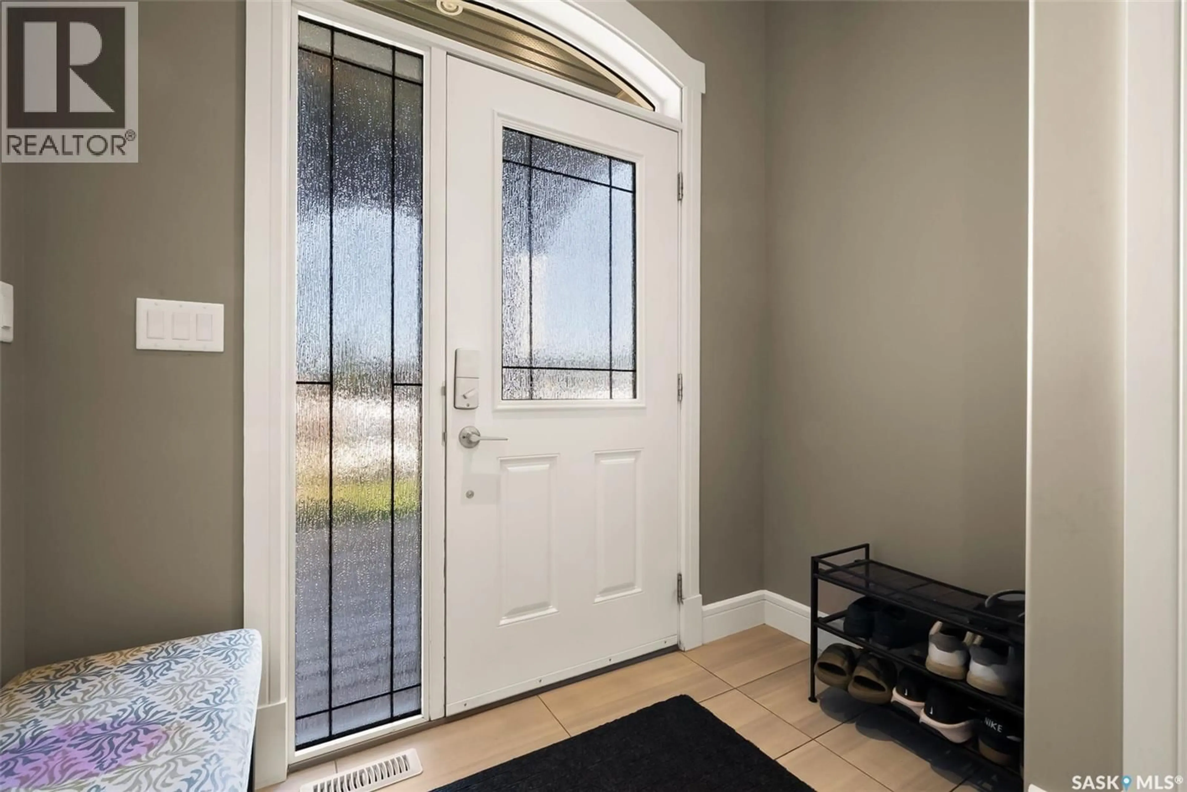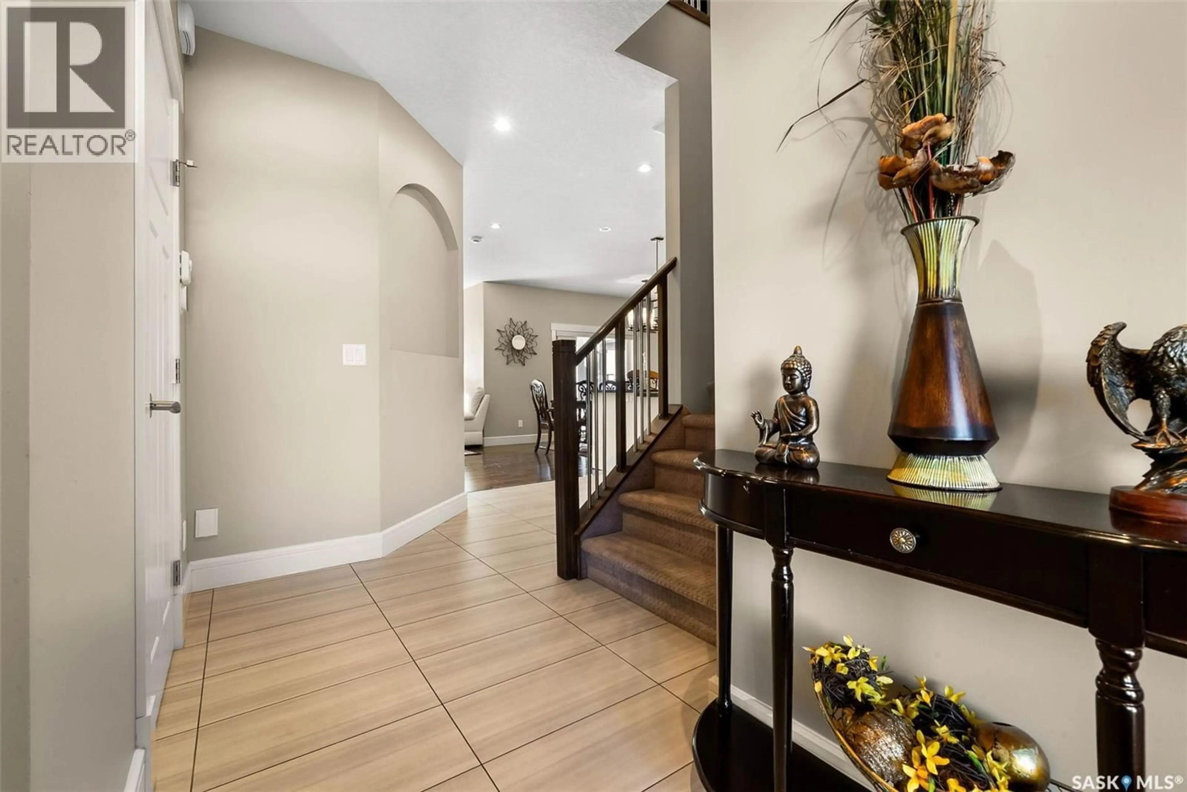5221 CANUCK CRESCENT, Regina, Saskatchewan S4W0H1
Contact us about this property
Highlights
Estimated valueThis is the price Wahi expects this property to sell for.
The calculation is powered by our Instant Home Value Estimate, which uses current market and property price trends to estimate your home’s value with a 90% accuracy rate.Not available
Price/Sqft$325/sqft
Monthly cost
Open Calculator
Description
Welcome to 5221 Canuck Crescent, a beautifully maintained two-storey home in the family-friendly neighbourhood of Harbour Landing. Built in 2013, this 2,150 sq. ft. property offers a thoughtful layout, quality finishes, and a fully developed basement with a separate entry—providing excellent suite potential. The main floor features a bright living room with hardwood flooring and a cozy gas fireplace, an open dining area with access to the backyard deck, and a chef’s kitchen complete with stainless steel appliances, granite counters, tile backsplash, a pantry, and a central island with wine storage. A convenient office/den and a 2-pc bathroom complete the main level. Upstairs, the spacious primary suite includes a walk-in closet and a luxurious 5-pc ensuite with dual sinks, soaker tub, and separate shower. Two additional bedrooms, a 4-pc bath, a second-floor laundry room, and a large bonus room provide plenty of space for family living. The fully finished basement offers a non-regulation suite with its own kitchen, living room, two bedrooms, a 4-pc bath, and separate laundry—ideal for extended family, guests, or rental income. Outside, enjoy a landscaped and fenced yard with deck, trees, and shrubs. The double attached garage is insulated, heated, and provides direct entry to the home, along with ample driveway parking. Located close to schools, parks, walking paths, shopping, and all Harbour Landing amenities, this home is move-in ready and offers exceptional value. (id:39198)
Property Details
Interior
Features
Second level Floor
5pc Ensuite bath
Laundry room
Bonus Room
13.3 x 14.6Bedroom
11.7 x 10Property History
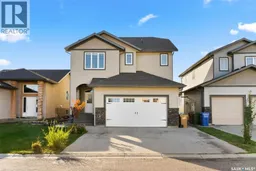 50
50
