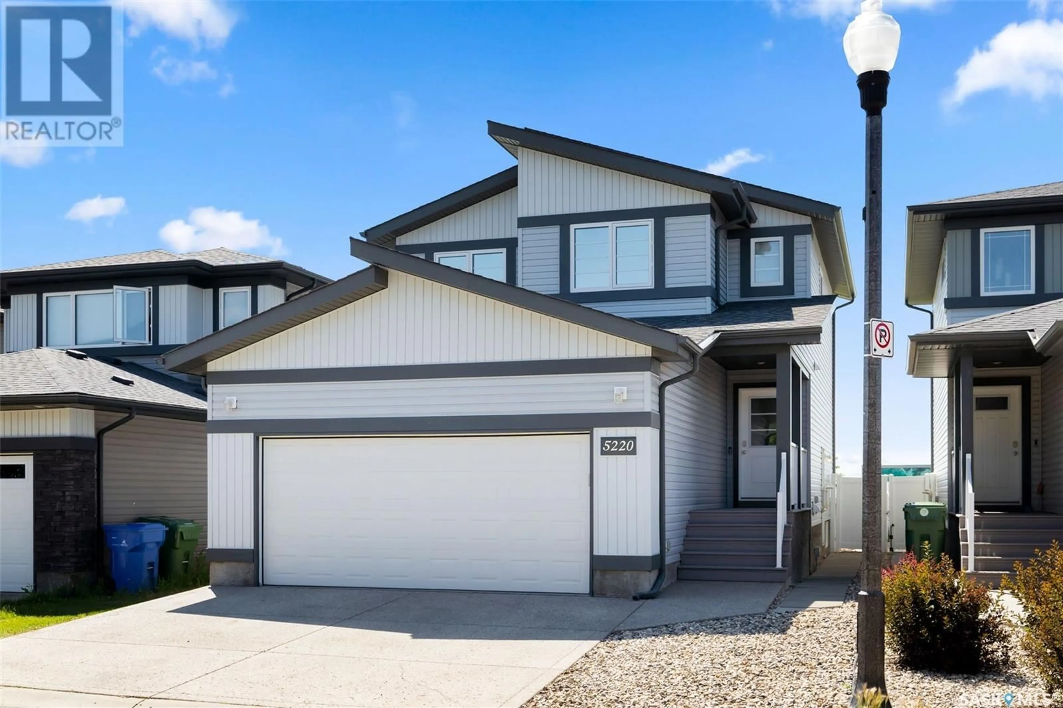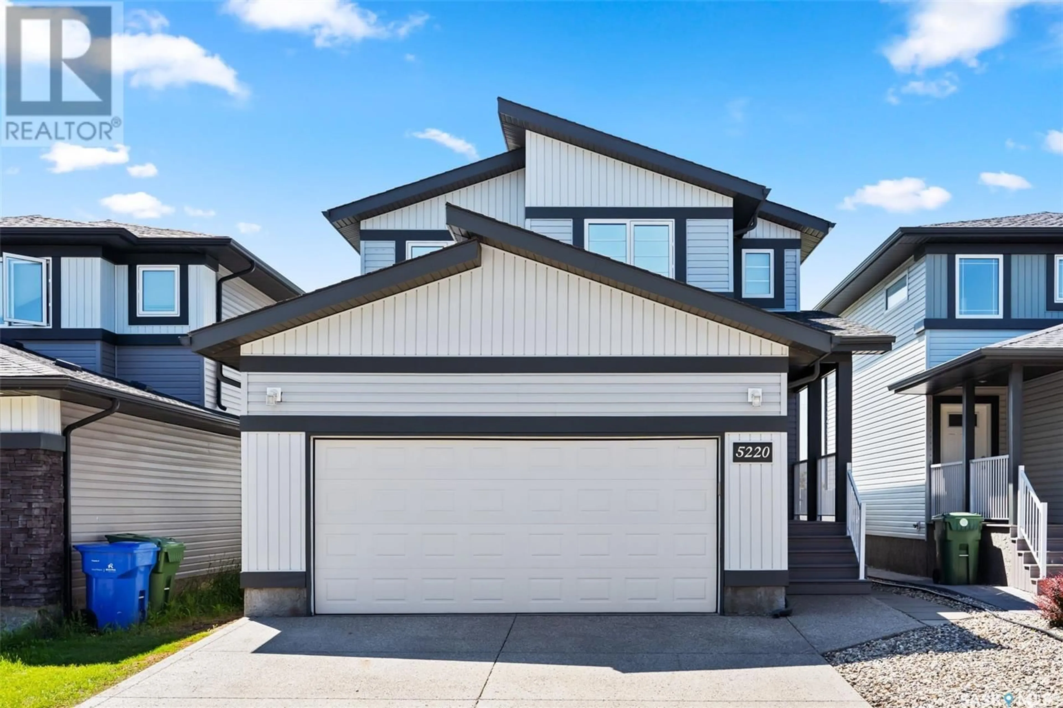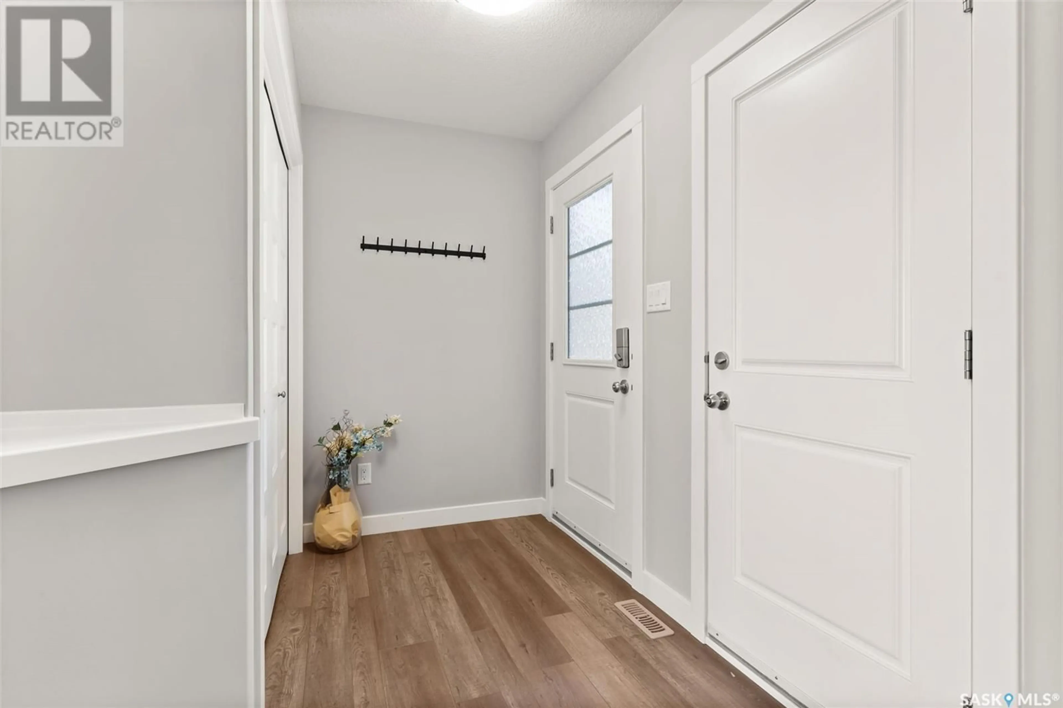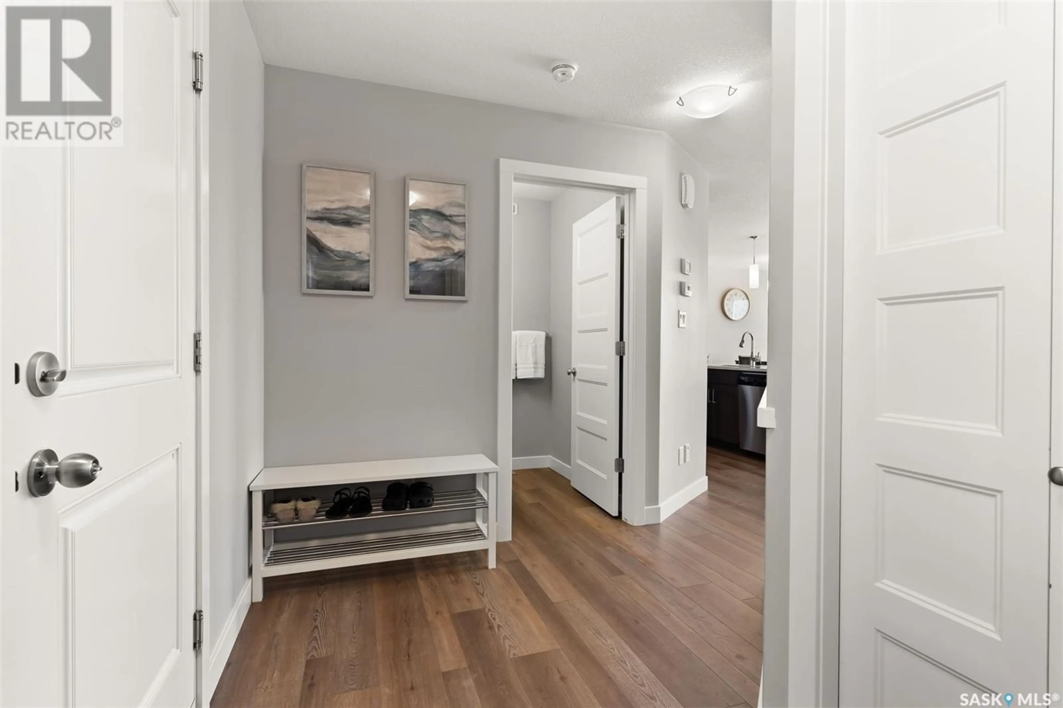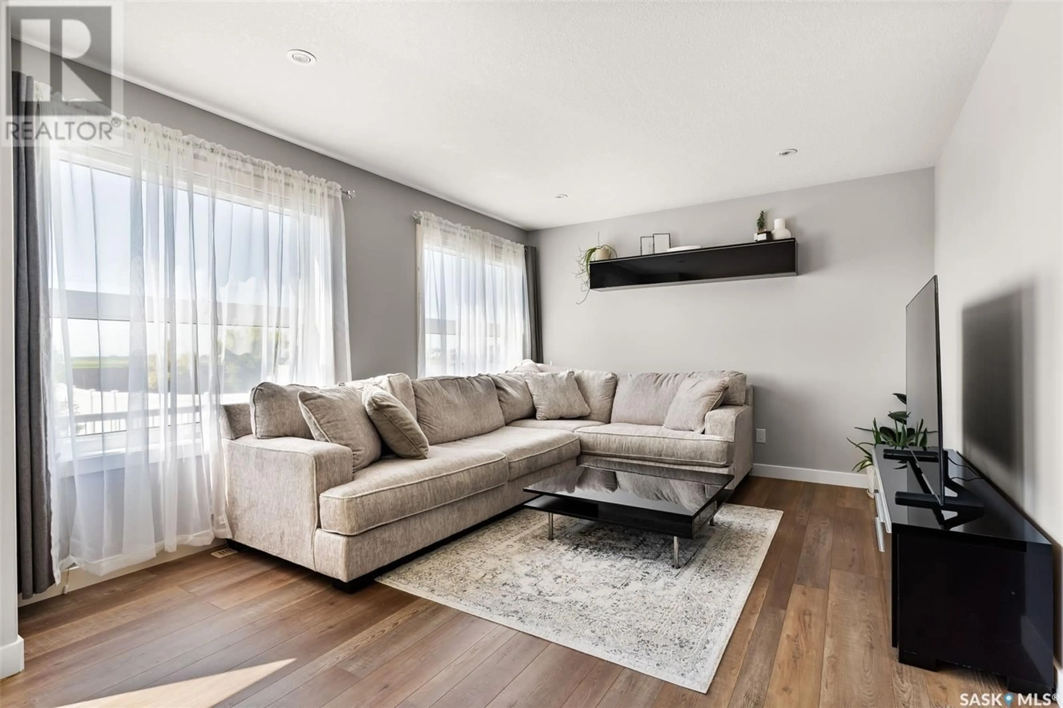5220 CRANE CRESCENT, Regina, Saskatchewan S4W0J3
Contact us about this property
Highlights
Estimated valueThis is the price Wahi expects this property to sell for.
The calculation is powered by our Instant Home Value Estimate, which uses current market and property price trends to estimate your home’s value with a 90% accuracy rate.Not available
Price/Sqft$353/sqft
Monthly cost
Open Calculator
Description
Welcome to this spacious 1,484 sq ft two-storey home located in the desirable Harbour Landing neighbourhood. This well-designed property offers 3 beds and 3 baths on the main levels, plus a fully developed 1-bedroom, 1-bathroom basement suite with a separate side entrance—perfect for extended family, guests, or rental income. Step inside the large front foyer, which provides direct access to the double attached garage—one side measuring 25 feet deep, ideal for accommodating a truck. A convenient 2-piece bathroom is located just off the entrance. The main floor features an open-concept layout filled with natural light thanks to numerous large windows. The kitchen is both functional and stylish, offering ample cabinetry, quartz countertops, tiled backsplash, stainless steel appliances, an island with seating, and a walk-in pantry large enough to fit a freezer while still leaving plenty of space. The dining area opens to a two-tier deck and fully landscaped, fully fenced yard complete with lots of green space and room for a future patio area. The living room is bright and inviting, and durable laminate flooring runs throughout the main level. Upstairs, you'll find three generously sized bedrooms. The primary suite includes a spacious 10.5' x 5' walk-in closet and a 4 pce ensuite. Another bedroom also features a walk-in closet. A second 4-piece bathroom and a thoughtfully designed laundry room offering extra space for baskets or drying racks complete the upper floor. The fully developed basement suite has a private entrance and offers modern finishes, including trendy laminate flooring. The suite features a sleek white kitchen with a tiled backsplash, and is open to a cozy living area. The bedroom includes its own walk-in closet and in-suite laundry. A 4 pce bathroom with tiled flooring completes the suite. Prime location close to all Harbour Landing amenities and a quick... As per the Seller’s direction, all offers will be presented on 2025-07-12 at 4:00 PM (id:39198)
Property Details
Interior
Features
Basement Floor
Laundry room
Other
Kitchen
11.6 x 7.1Living room
12.3 x 8.5Property History
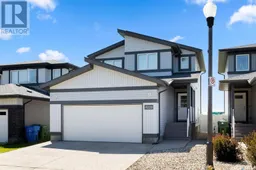 46
46
