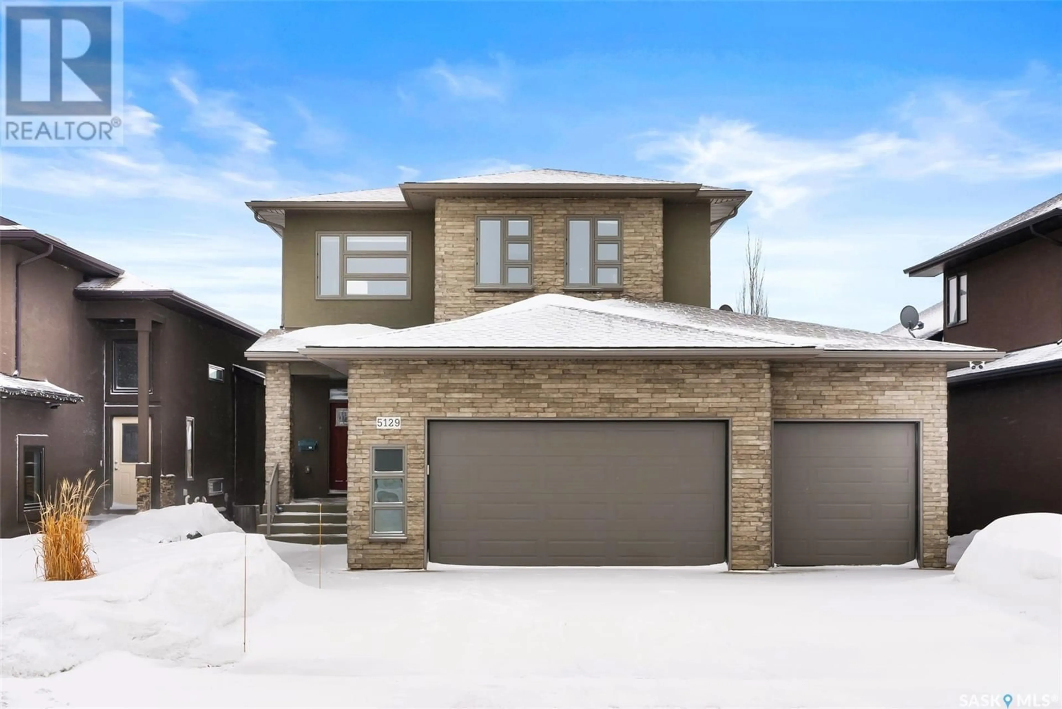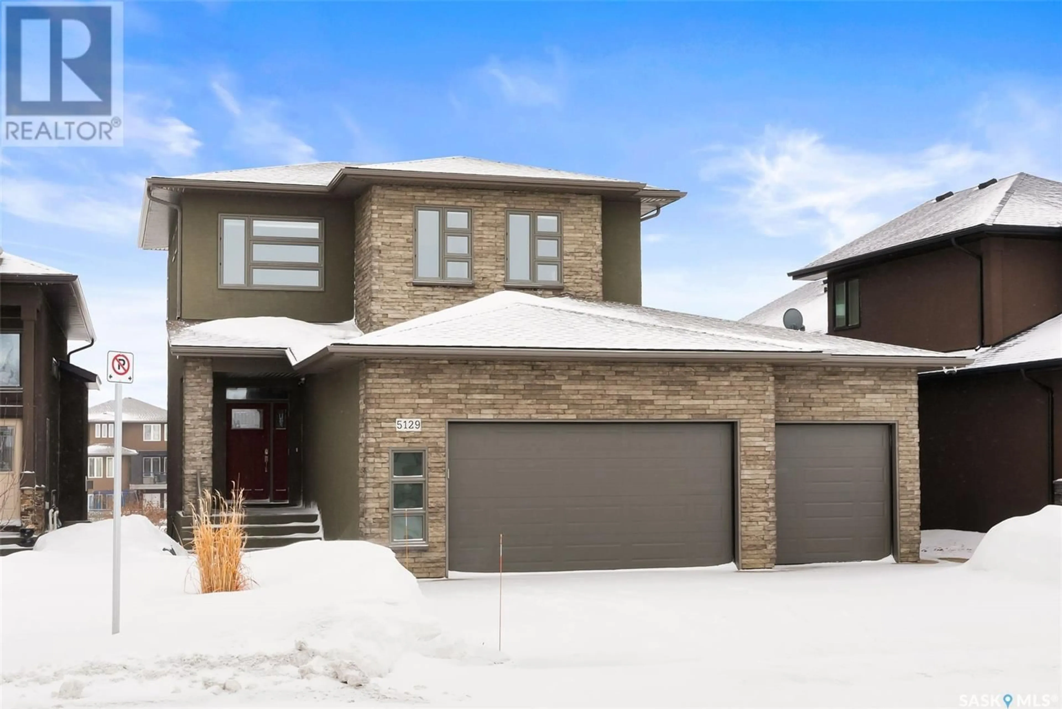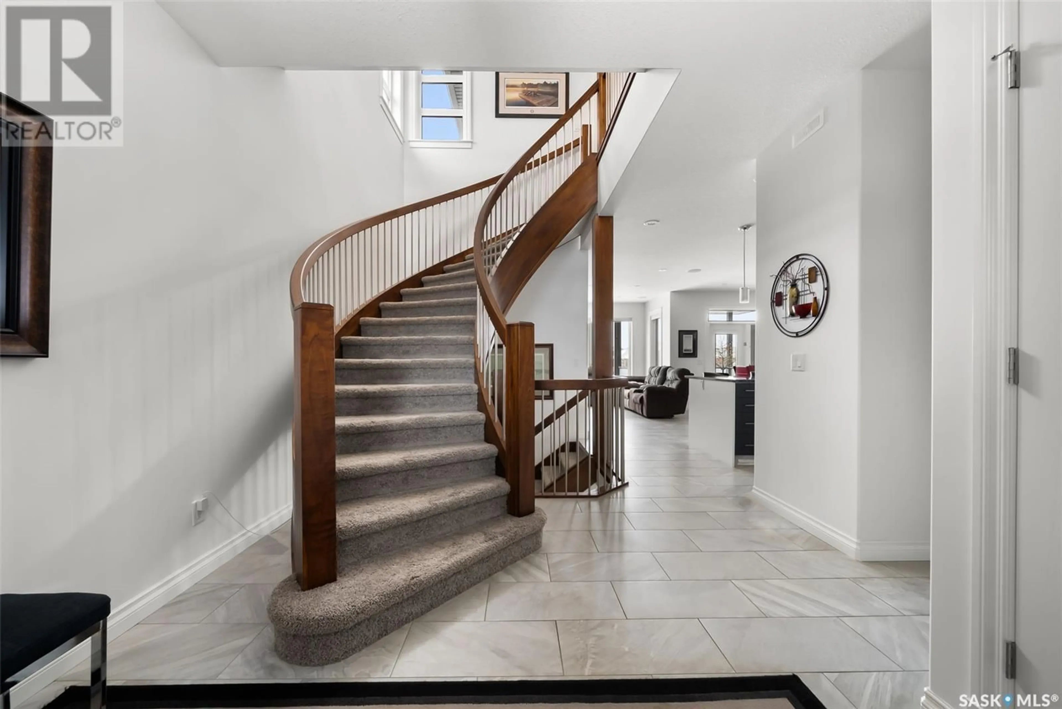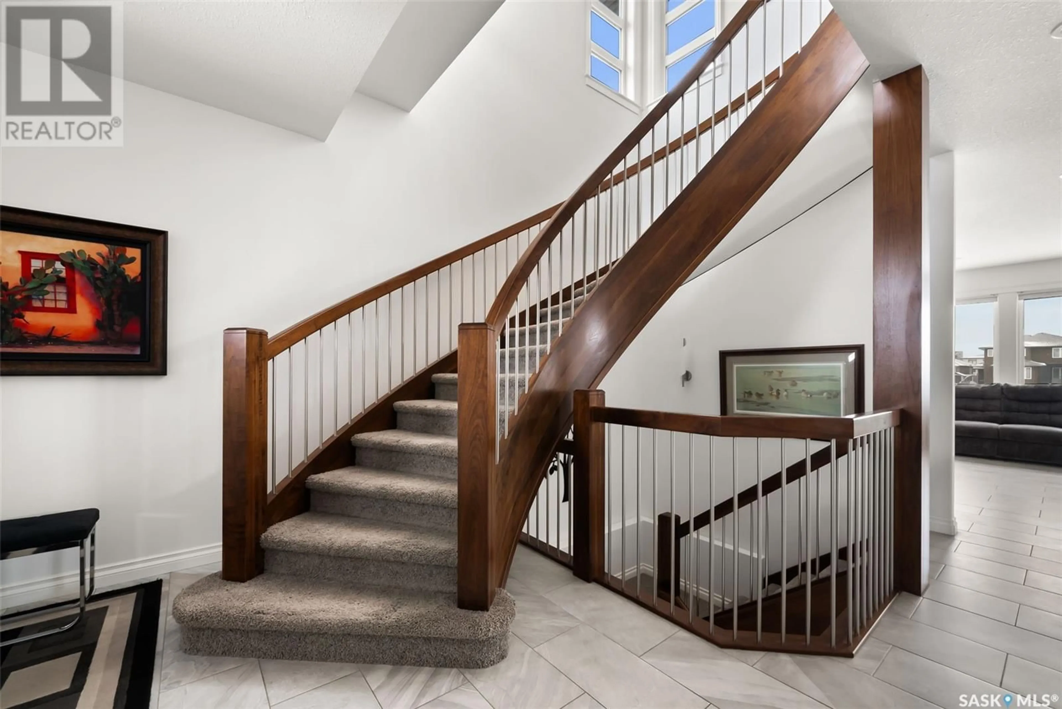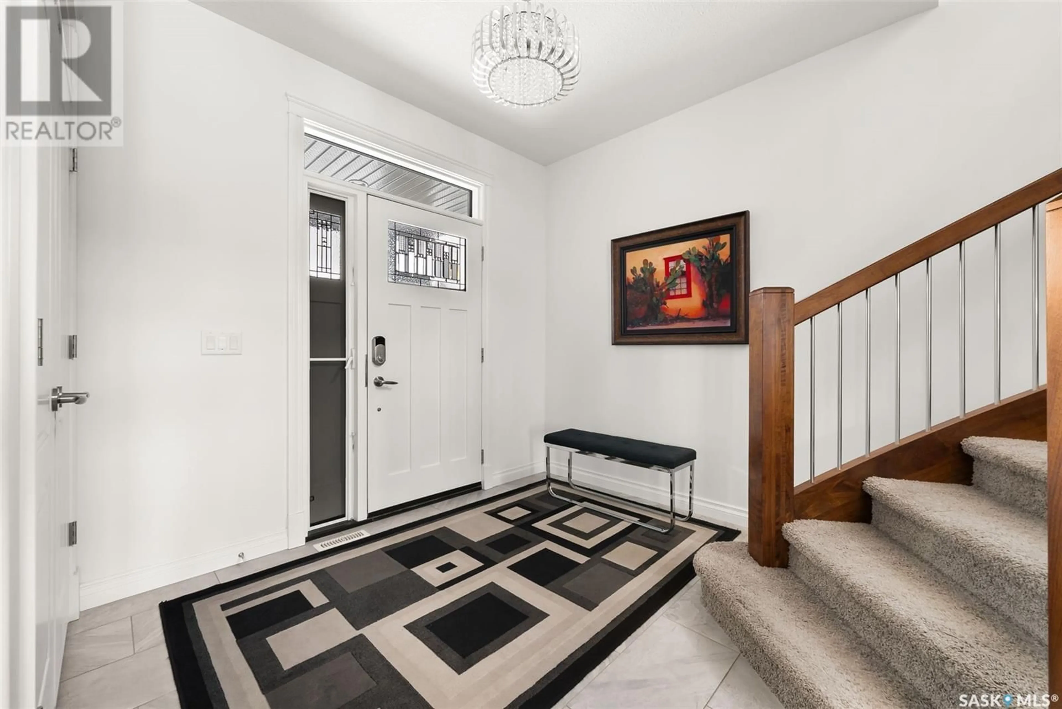5129 Aviator CRESCENT, Regina, Saskatchewan S4W0G6
Contact us about this property
Highlights
Estimated ValueThis is the price Wahi expects this property to sell for.
The calculation is powered by our Instant Home Value Estimate, which uses current market and property price trends to estimate your home’s value with a 90% accuracy rate.Not available
Price/Sqft$367/sqft
Est. Mortgage$3,543/mo
Tax Amount ()-
Days On Market12 days
Description
If you are looking for a custom built walkout the wait is over. Built by Ripplinger Homes and completed in 2014 this property is situated in Harbour Landing backing the creek and walking paths while be just a short walk to the two Elementary Schools. As you enter the foyer the first thing you will notice is the elegant one piece curved staircase to the second floor. With 9ft ceilings and heated tile flooring throughout the main level each space is clean and bright. The crisp white kitchen cabinets extend to the ceiling and are accented by the black granite countertops and there is a butlers pantry with a pass through to the mudroom. The living room has a cozy gas fireplace and a large picture window overlooking the rear yard. From the dining area you have access to your covered balcony that is perfect for grilling and enjoying the warm summer weather. Completing this main level is the 2pc powder room. On the second floor there are 3 beds and 2 full baths and 9ft ceilings. The primary bedroom has a dream walk-in closet and a 5pc ensuite with dual sinks, tiled shower, and heated tile flooring. The bonus room at the top of the stairs makes a wonderful reading nook, office space, or den and is wired for a TV. The laundry room is just as luxurious as the rest of the home with granite countertops, cabinets, and a built-in ironing board. The walkout basement has been fully developed giving you an additional bedroom and a full bathroom. You will love the entertainment in the family room and enjoy the wet bar that seats six. Here you have access to your lower patio and beautifully landscaped rear yard that has direct access to the walking paths. The triple attached garage is also heated with in-floor heat, has a floor drain, and the attached cabinets are included. Some additional features include: 65% of the home is solar powered, 9ft ceilings the basement, 4 heat zones, Control4 audio system, Lorex security cameras included, LED lighting, and so much more. (id:39198)
Property Details
Interior
Features
Second level Floor
Bonus Room
11 ft x 12 ftPrimary Bedroom
12 ft x 16 ft ,8 in5pc Ensuite bath
Bedroom
11 ft x 10 ftProperty History
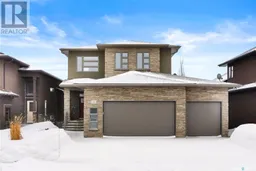 46
46
