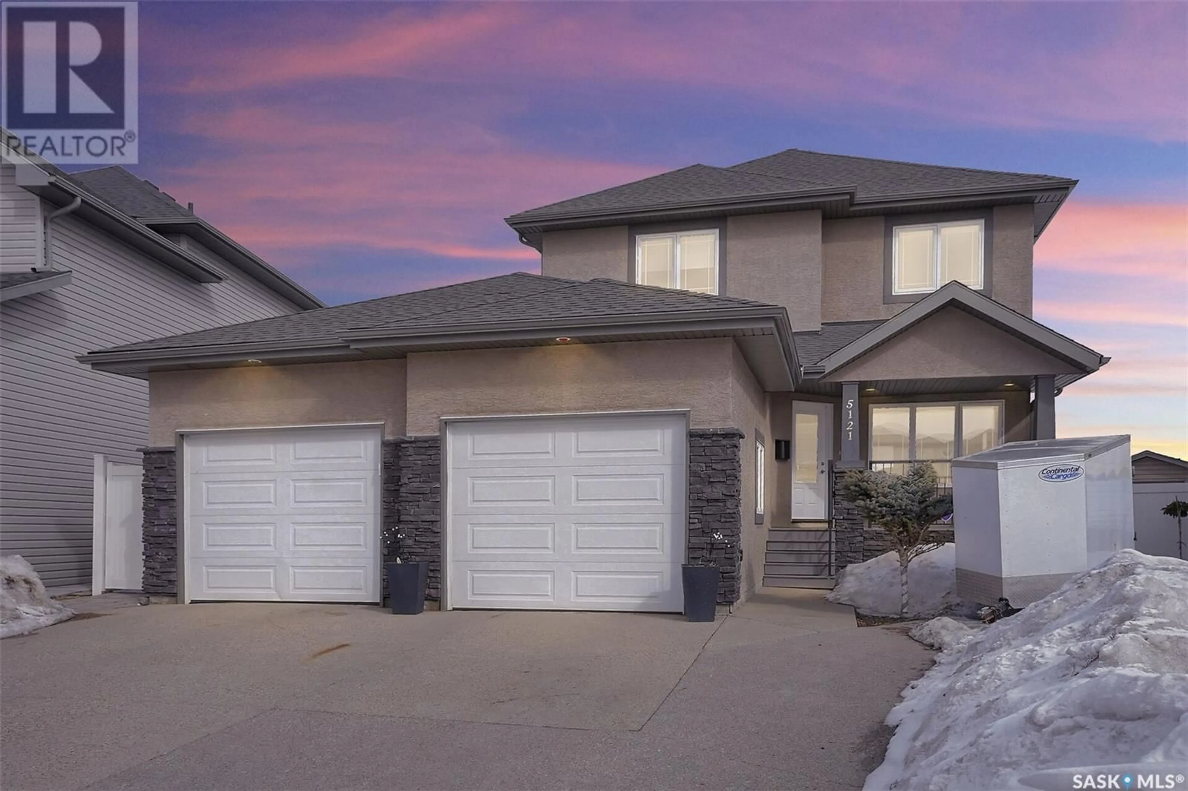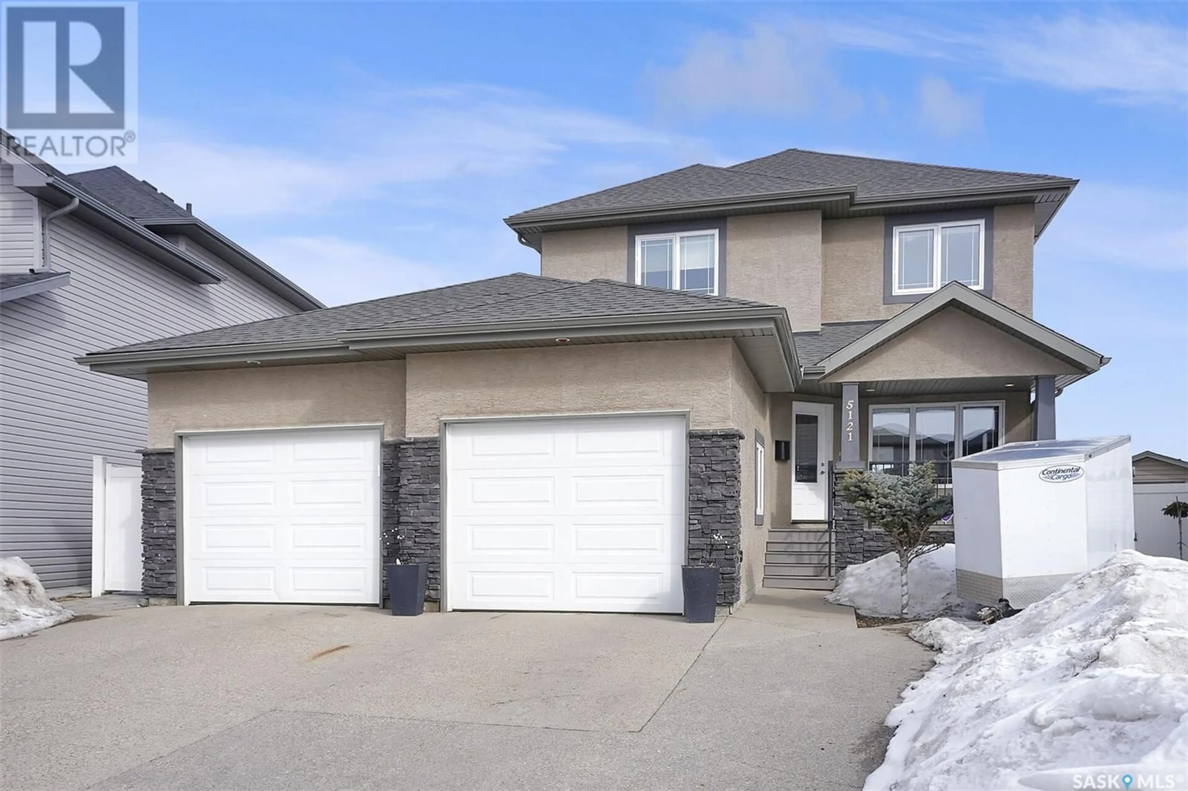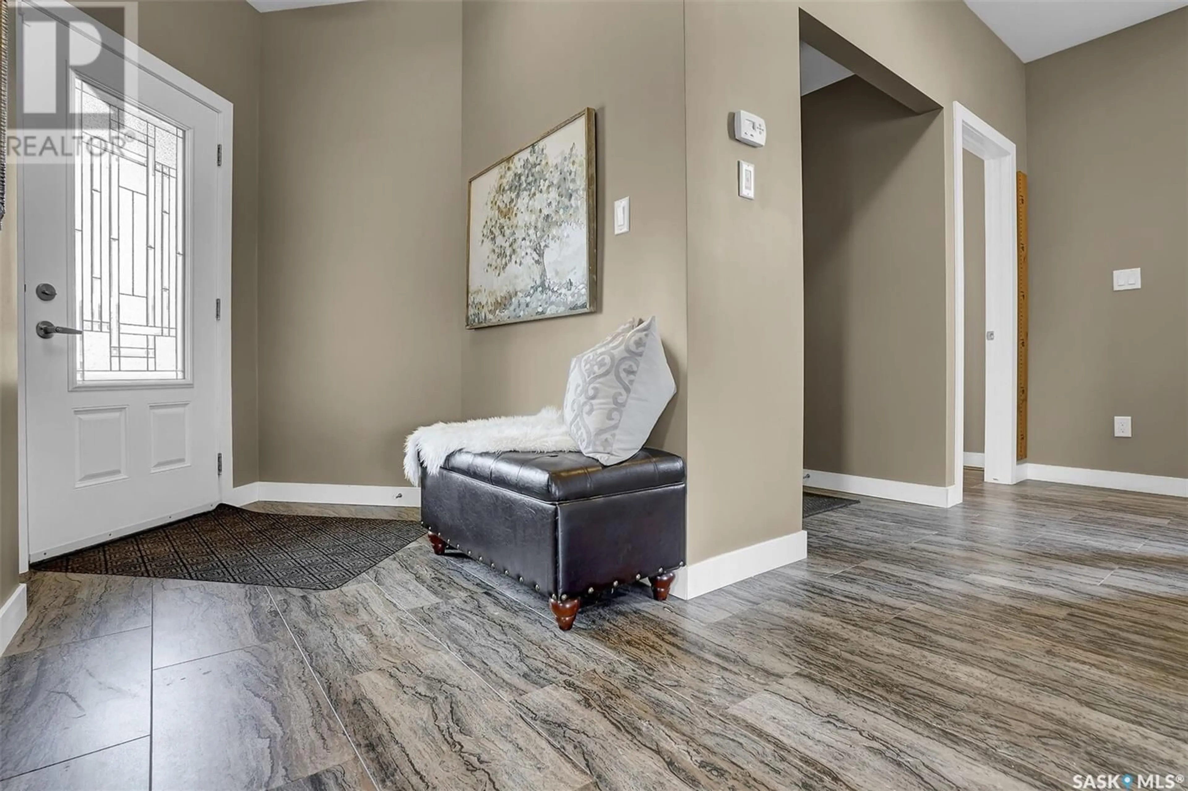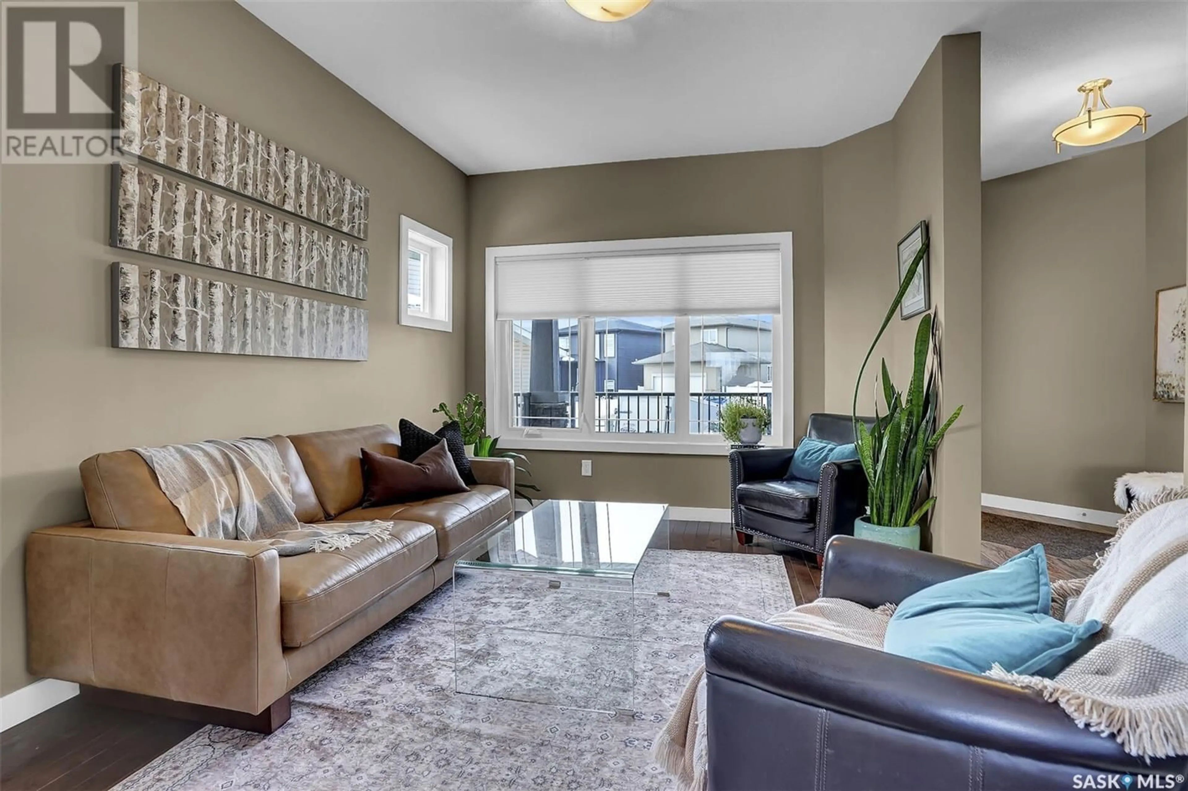5121 CANUCK CRESCENT, Regina, Saskatchewan S4W0H1
Contact us about this property
Highlights
Estimated ValueThis is the price Wahi expects this property to sell for.
The calculation is powered by our Instant Home Value Estimate, which uses current market and property price trends to estimate your home’s value with a 90% accuracy rate.Not available
Price/Sqft$325/sqft
Est. Mortgage$2,920/mo
Tax Amount (2024)$6,958/yr
Days On Market34 days
Description
Welcome to 5121 Canuck Crescent, a stunning executive-style home on one of the largest lots in the area, partially backing green space and walking paths. Designed for luxury and comfort, this home boasts custom landscaping with extra front parking, a south-facing verandah, lush perennial beds, mature trees, a stone patio with space for a hot tub, and multi-tiered maintenance-free decking. Step inside to 9’ ceilings and an airy, light-filled main floor. The front sitting area features a built-in bar and two-sided fireplace. The spacious family room flows seamlessly into the dining area and upgraded kitchen, complete with solid wood soft-close cabinetry, granite countertops, a corner pantry, and space for an 8-person table. A mudroom leads to the oversized insulated double garage (garage doors also insulated), and a 2-pc bath completes this level. Upstairs, a second living space complements two generous-sized secondary bedrooms with ample closets. The primary suite is a true retreat with space for a King sized bed set and sitting area, a walk-in closet (bonus wardrobe cabinets included), and a spa-like ensuite with corner soaker tub, separate shower, and privacy glazed windows. A laundry cupboard and linen storage add convenience and functionality to this well designed level. Down to the true star of the show, the fully developed basement is an entertainer’s dream, featuring a custom-designed wine bar AND wet bar, plus a sizeable rec room perfect for movie nights. There is even room for a gaming area here, if you so choose. A fourth bedroom and 4-piece bath provide an ideal space for guests or teens. Value-added features: Central air, hot water recirculating pump, designer blinds, kitchen appliances, central vac w/attachments, washer & dryer, IKEA wardrobe, shed, custom maintenance free decking, no maintenance fencing, sump pump, newly replaced H/E furnace, additional under slab insulation for maximum basement floor warmth & more! (id:39198)
Property Details
Interior
Features
Main level Floor
Living room
16.7 x 10.7Family room
15.7 x 19.1Kitchen
12.3 x 12.52pc Bathroom
4.11 x 5.1Property History
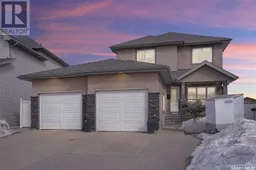 50
50
