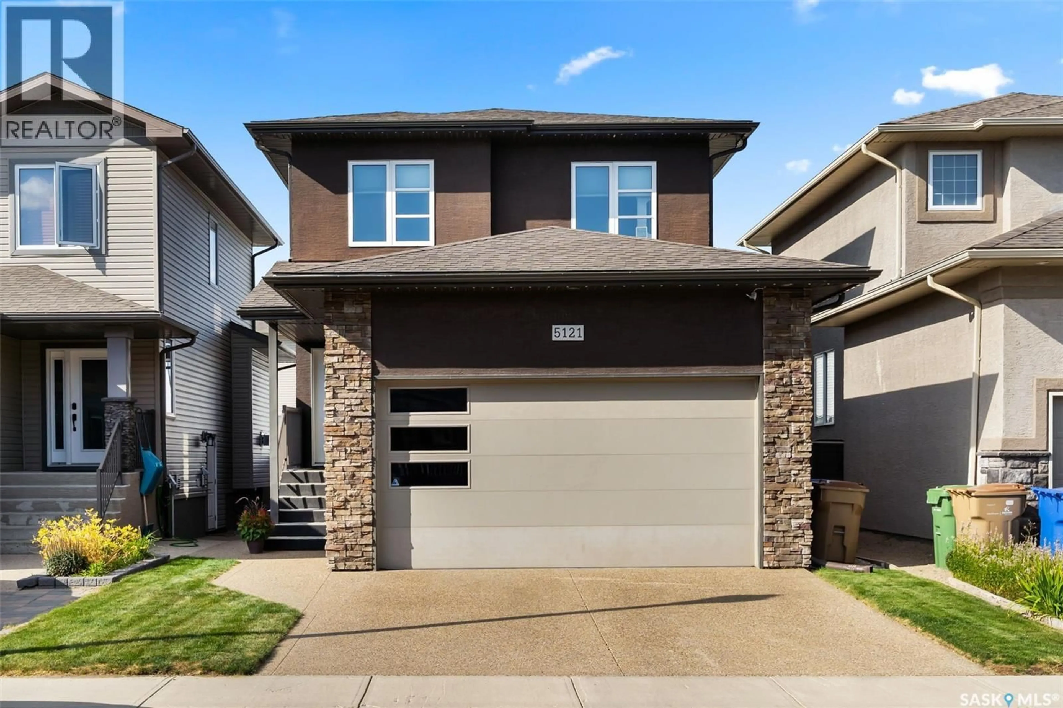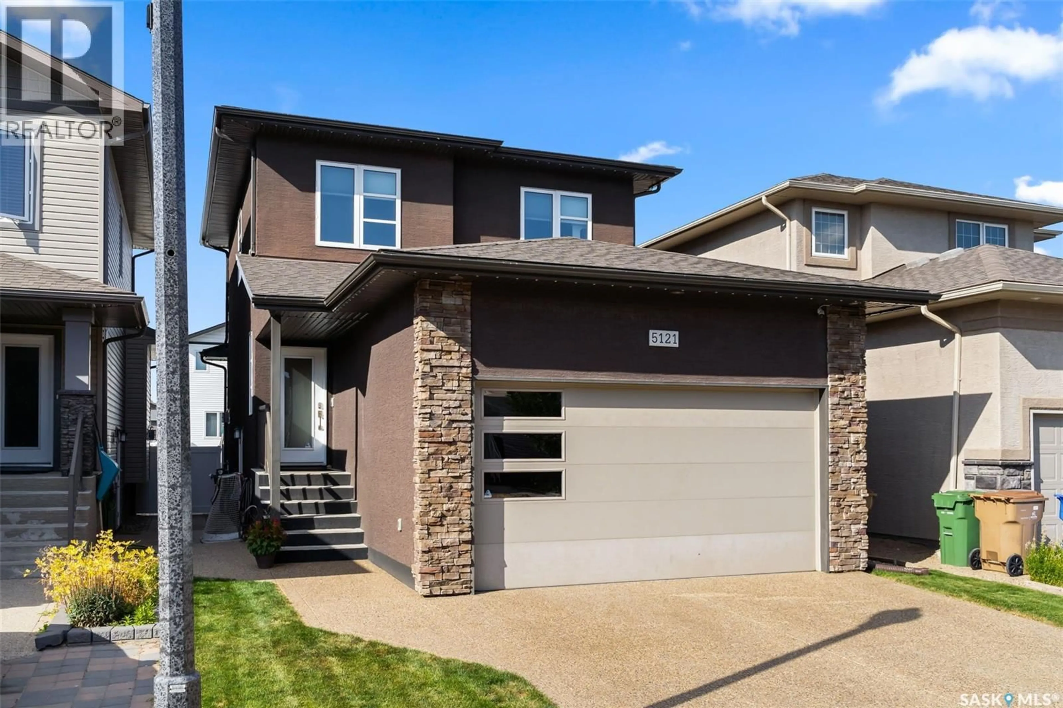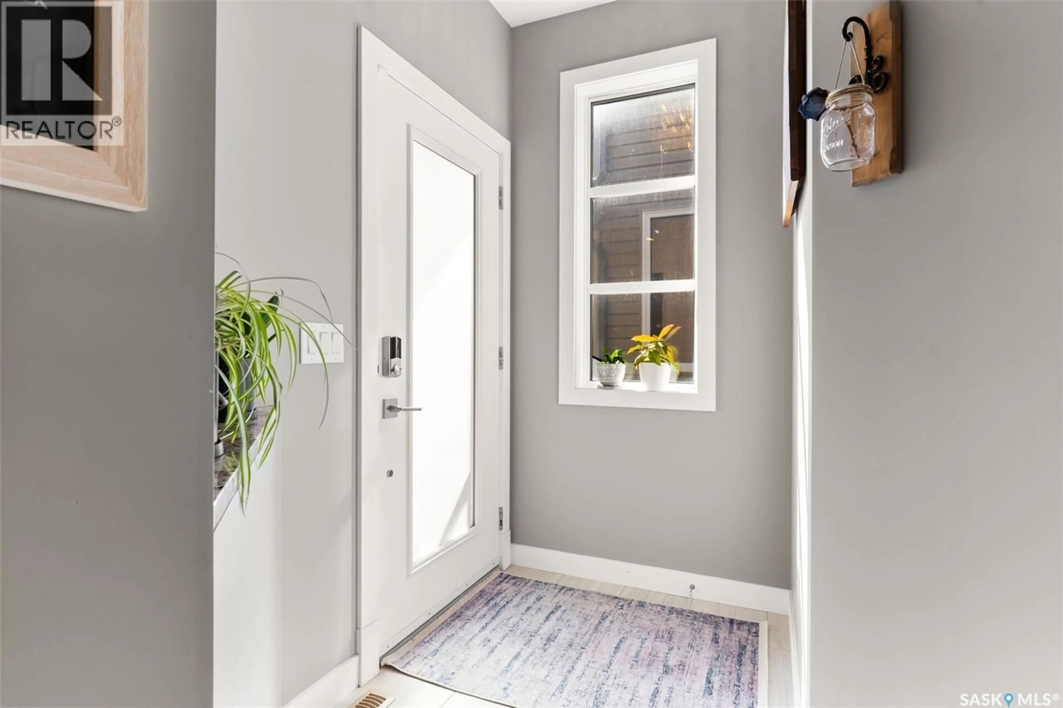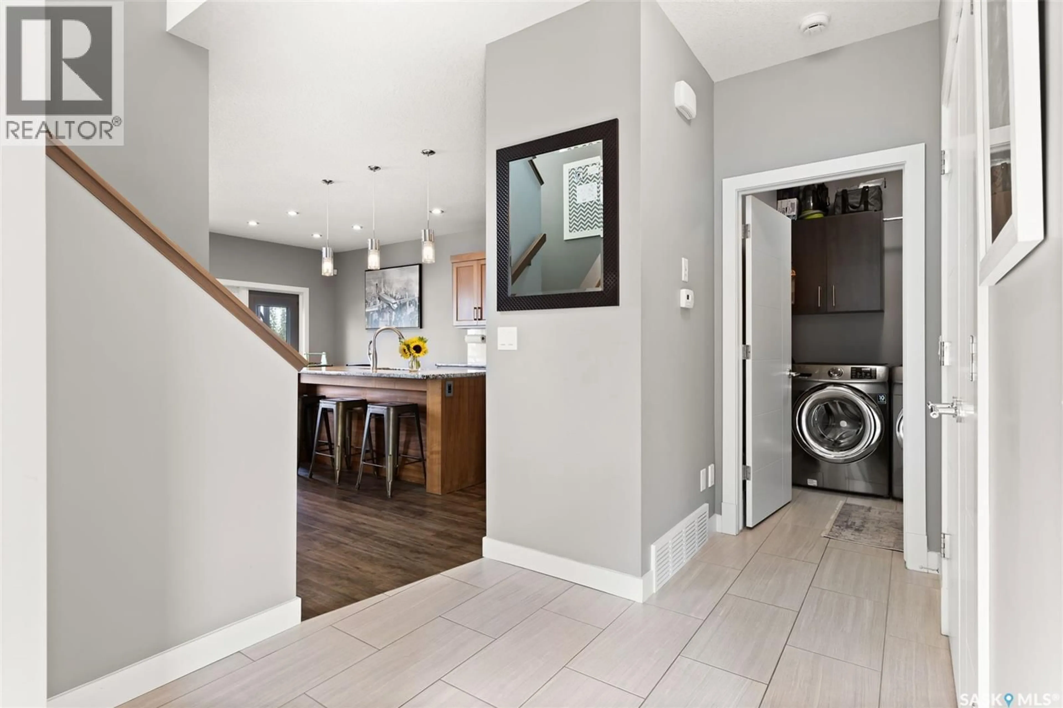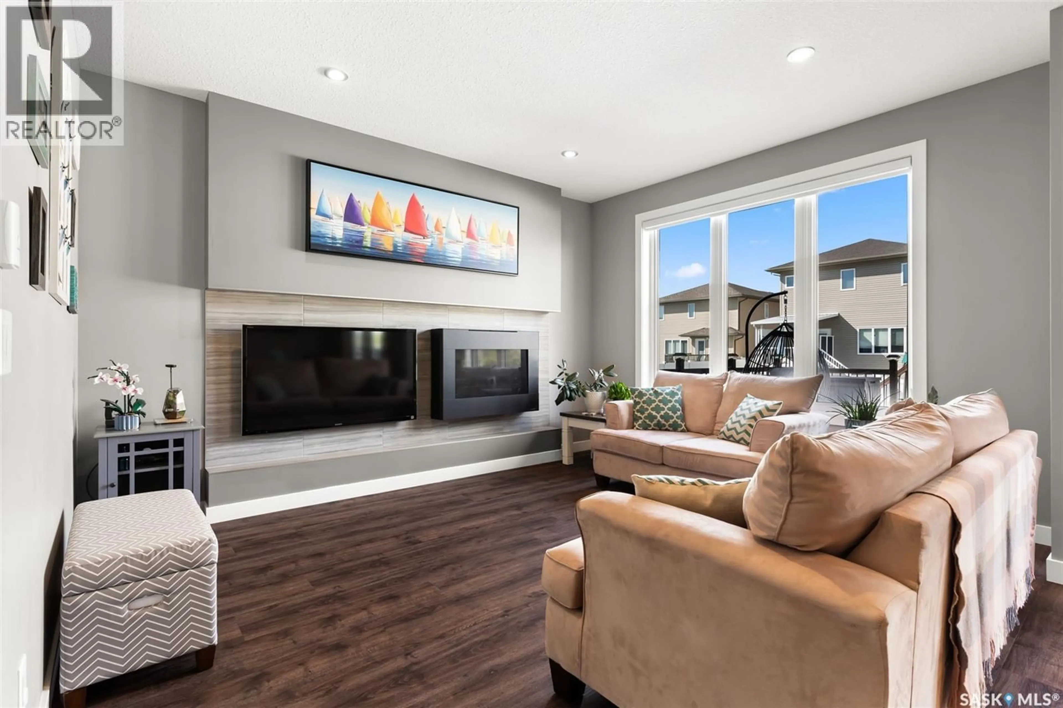5121 AERIAL CRESCENT, Regina, Saskatchewan S4W0C8
Contact us about this property
Highlights
Estimated valueThis is the price Wahi expects this property to sell for.
The calculation is powered by our Instant Home Value Estimate, which uses current market and property price trends to estimate your home’s value with a 90% accuracy rate.Not available
Price/Sqft$372/sqft
Monthly cost
Open Calculator
Description
This beautifully maintained Ripplinger home has it all! From the moment you walk in, you will appreciate how meticulously kept it has been. The open concept living space with granite counter tops, beautiful warm vinyl plank flooring, gas fireplace & updated lighting will not go unnoticed. The kitchen features maple cabinets, tile backsplash, undermount sink, pantry & eat up counter for quick lunches or help with homework. The living room features a gas fireplace that is the perfect spot to cozy up to in the winter months. Just off the dining room is a large deck that extends your entertainment space outside. Built on piles, it's the perfect spot to watch the kids play, spend time with friends or simply relax & enjoy the beautiful prairie sky. Finishing the main floor is a nicely appointed powder room and a laundry/mud room conveniently located just in from the garage. Upstairs you will find a master retreat complete with an ensuite & walk-in closet with custom organizer. Two additional nice sized bedrooms & a 4-piece bath can also be found on the 2nd level. All bathrooms in the house have been upgraded with matching granite countertops & maple cabinets. The basement was finished in 2019 & gives you bonus space for your family. The oversized windows make the area feel bright & airy. The space is also plumbed in for another bathroom. As well the basement has a separate entrance if you wanted to convert it into rental suite or for extended family to stay. The heated dream garage was updated in 2023 & features a sump pit, custom shelving & storage & an epoxy floor. Some more updated items include a newer dishwasher, water softener, new vinyl plank flooring (2023), driveway sealed (2025), cork parging & gemstone lighting added to the exterior! Steps from Beacon Park, the walking path & close to schools, shopping & all south end amenities. If you are looking for a house tha... As per the Seller’s direction, all offers will be presented on 2025-08-30 at 7:00 PM (id:39198)
Property Details
Interior
Features
Basement Floor
Family room
18.6 x 21.7Other
16.7 x 9Other
Property History
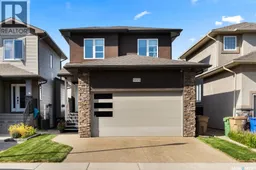 43
43
