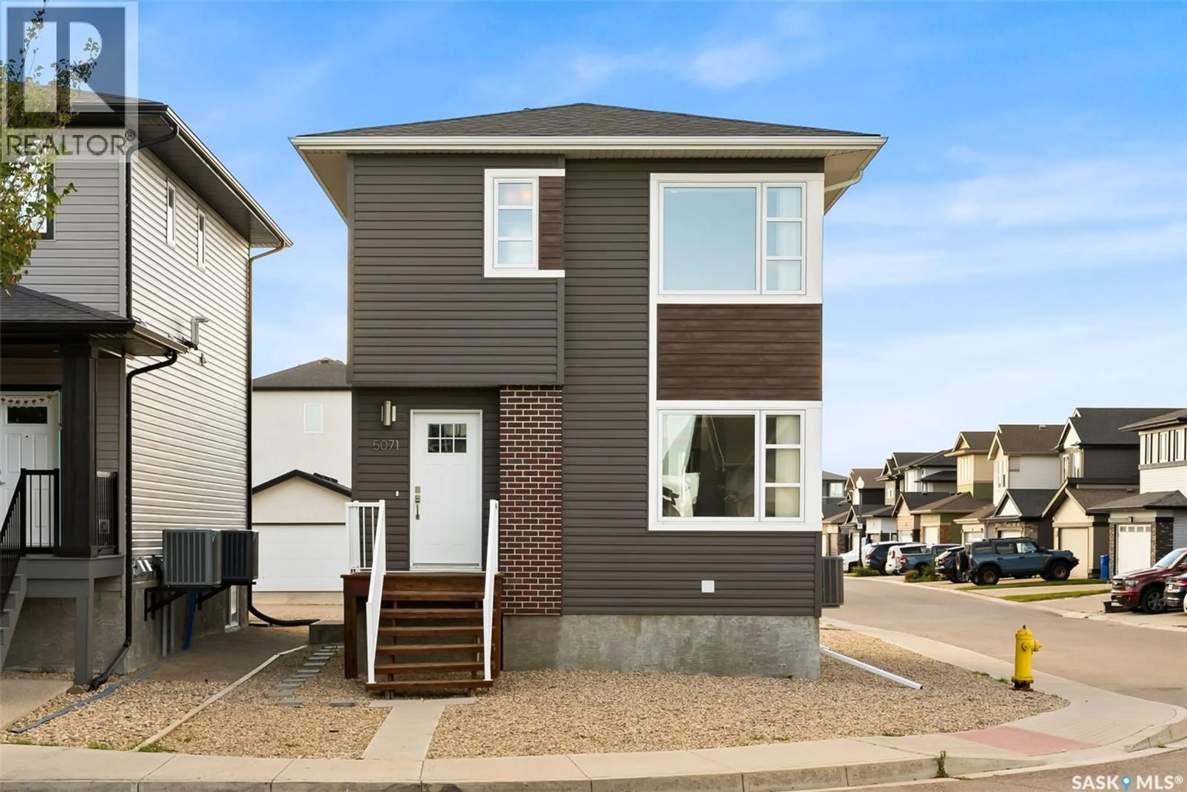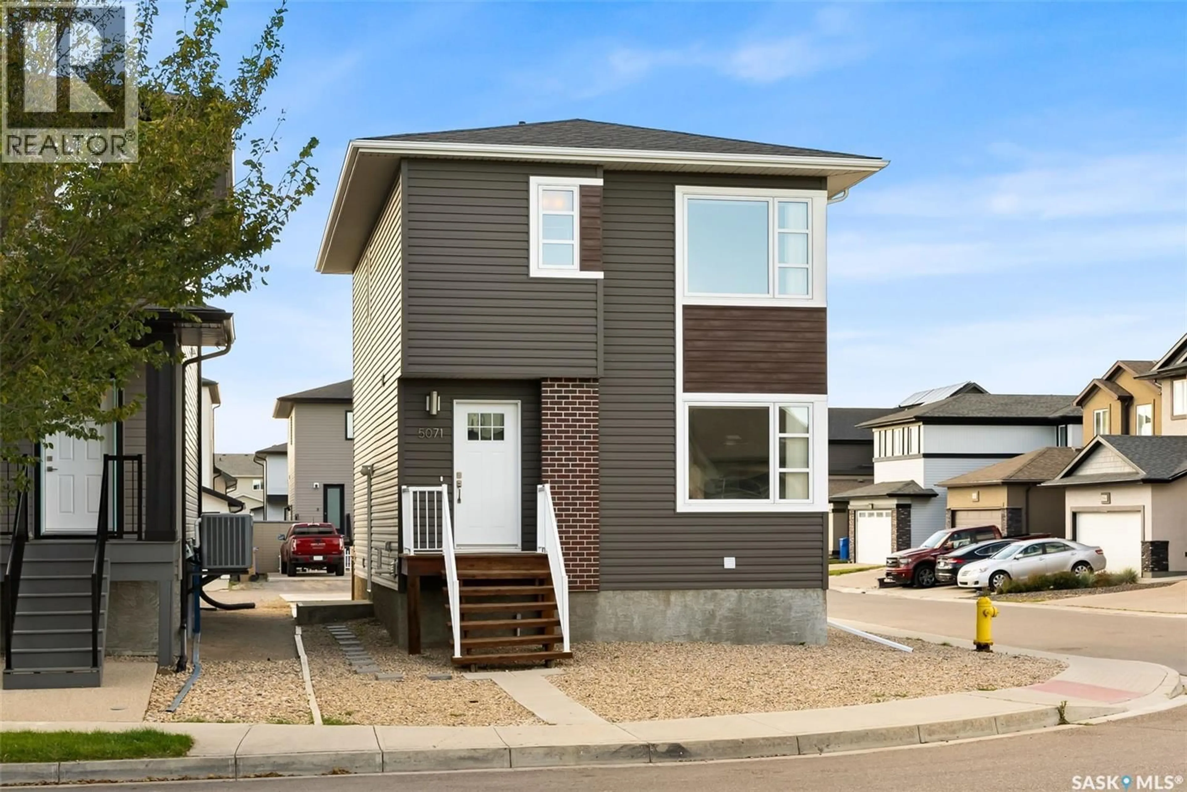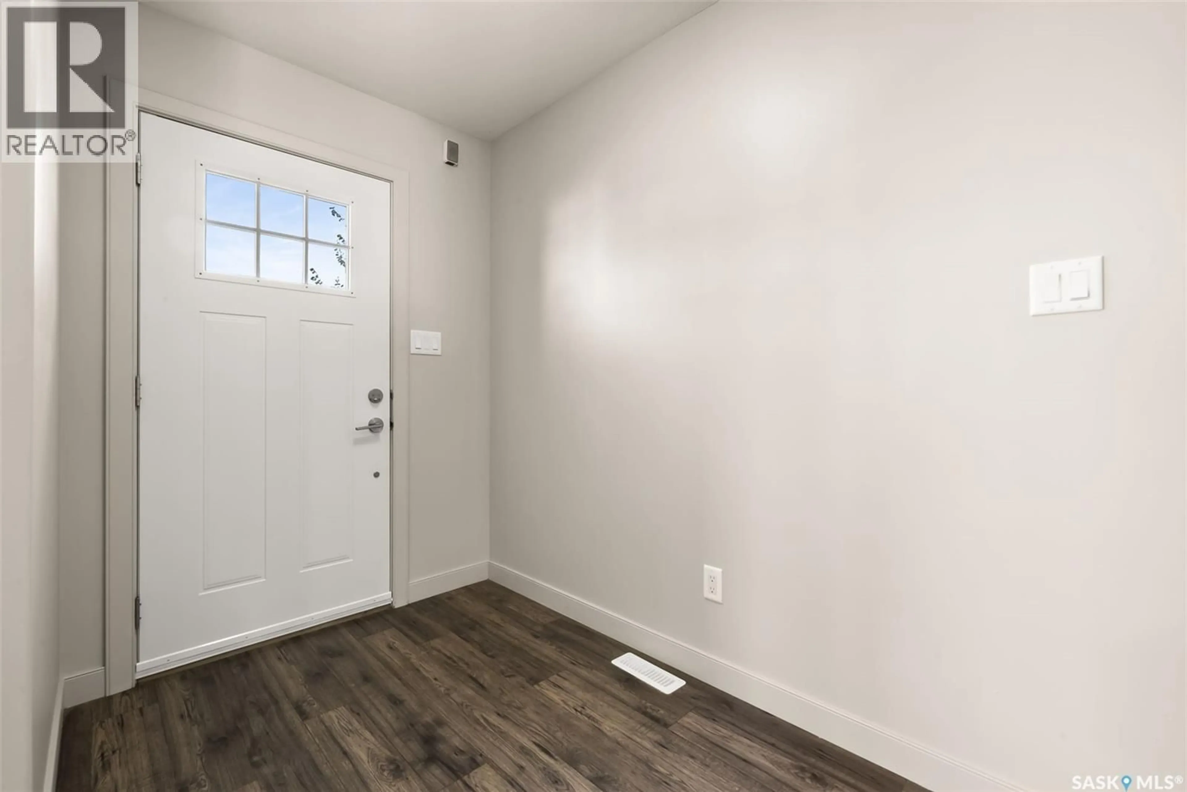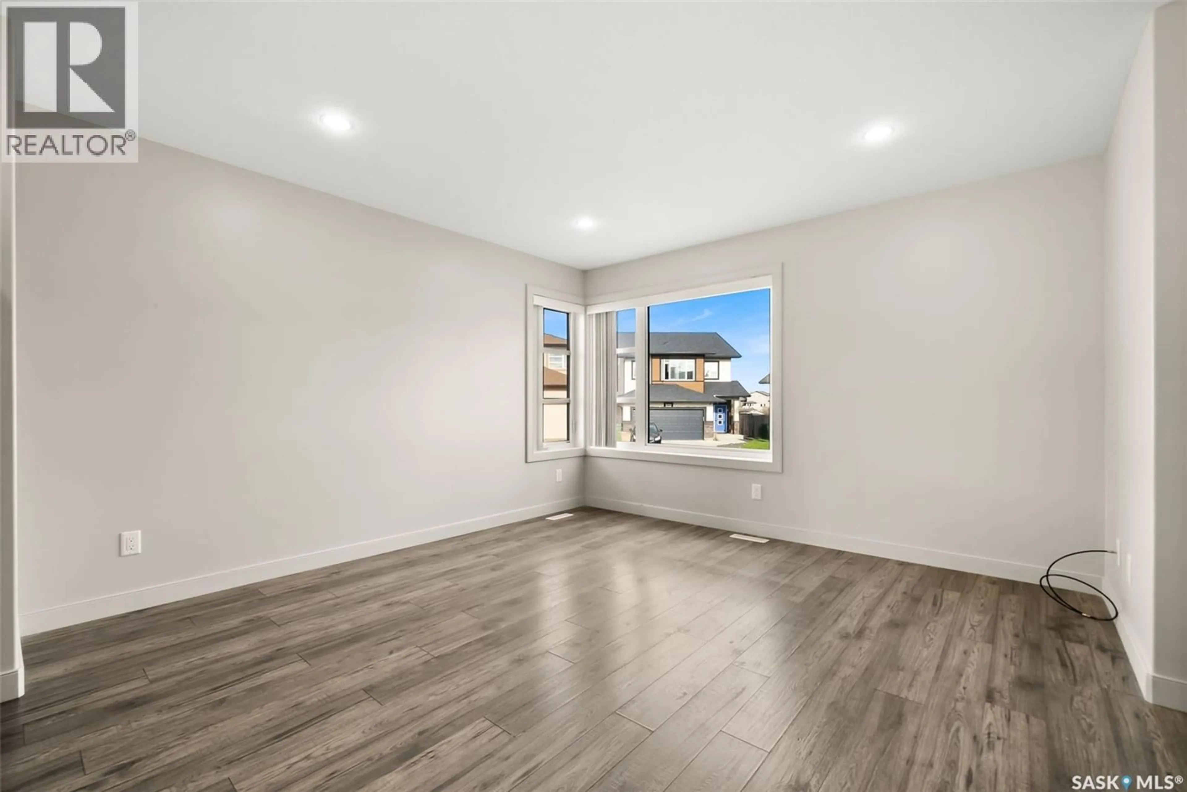5071 CRANE CRESCENT, Regina, Saskatchewan S4W0H9
Contact us about this property
Highlights
Estimated valueThis is the price Wahi expects this property to sell for.
The calculation is powered by our Instant Home Value Estimate, which uses current market and property price trends to estimate your home’s value with a 90% accuracy rate.Not available
Price/Sqft$356/sqft
Monthly cost
Open Calculator
Description
Welcome to 5071 Crane Crescent in Regina’s highly desirable Harbour Landing community. Built in 2015, this detached two-storey home combines modern finishes, functional design, and an added investment opportunity with its fully developed regulation basement suite. Offering over 1,400 sq. ft. of thoughtfully planned living space above grade plus the lower level, this property is perfect for families or those looking to generate additional income. The main floor features a bright and inviting open-concept design. The spacious living room flows seamlessly into the dining area and kitchen, creating the ideal space for entertaining and everyday living. The kitchen boasts stylish cabinetry, ample counter space, stainless steel appliances, and a functional layout that makes meal preparation easy. A convenient two-piece powder room completes the main level. Upstairs you’ll find three well-appointed bedrooms, each finished with durable vinyl plank flooring. The primary suite includes a private 3-piece ensuite, while two additional bedrooms share a modern 4-piece bathroom. A laundry area is also located on this level, adding everyday convenience for busy households. The fully finished basement is a standout feature, offering a non-regulation suite with a separate entrance. This space includes a full kitchen, comfortable living room, bedroom, 4-piece bathroom, and its own laundry facilities. Whether used for extended family, guests, or as a rental to offset your mortgage, this suite adds tremendous versatility and value. Located on a 3,086 sq. ft. lot, this home is close to parks, schools, shopping, and all Harbour Landing amenities. With 4 bedrooms, 4 bathrooms, and a regulation basement suite, this is a turn-key opportunity for homeowners or investors alike. (id:39198)
Property Details
Interior
Features
Main level Floor
2pc Bathroom
Kitchen
10.11 x 9.2Dining room
12.3 x 8.11Living room
12.11 x 12.5Property History
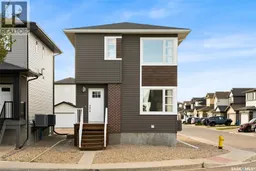 36
36
