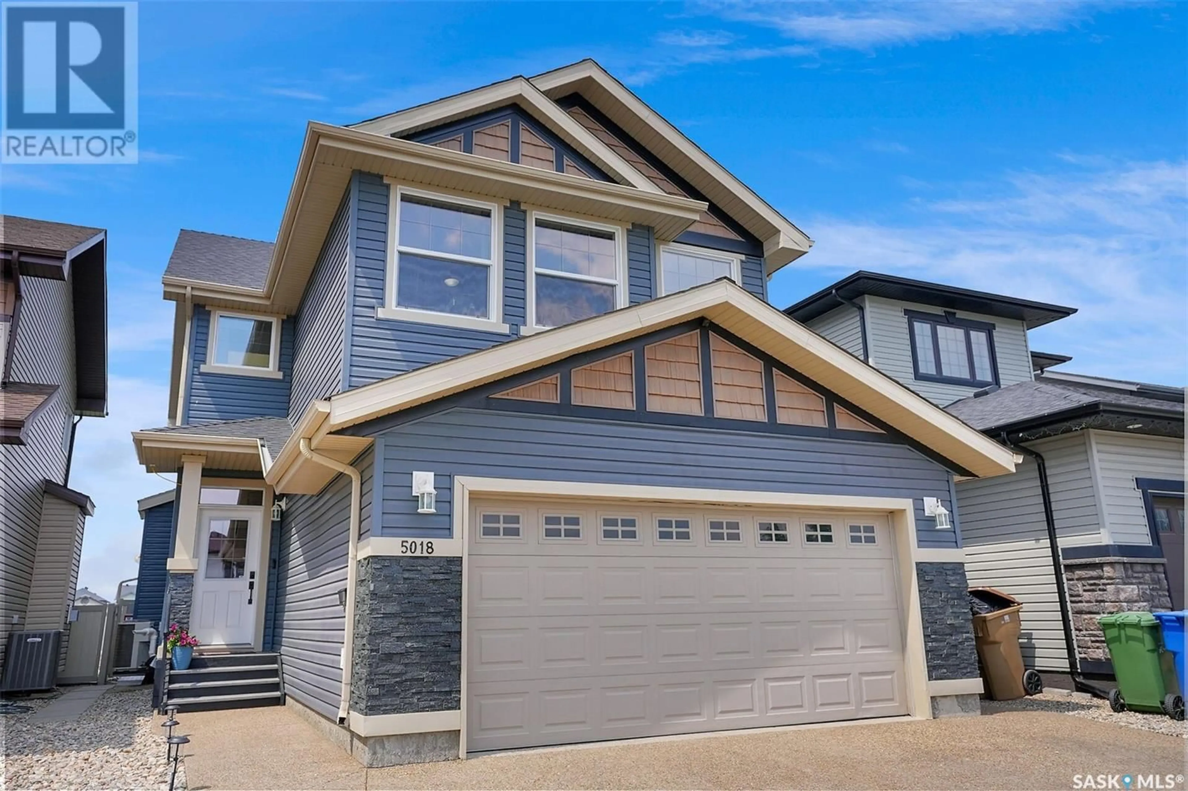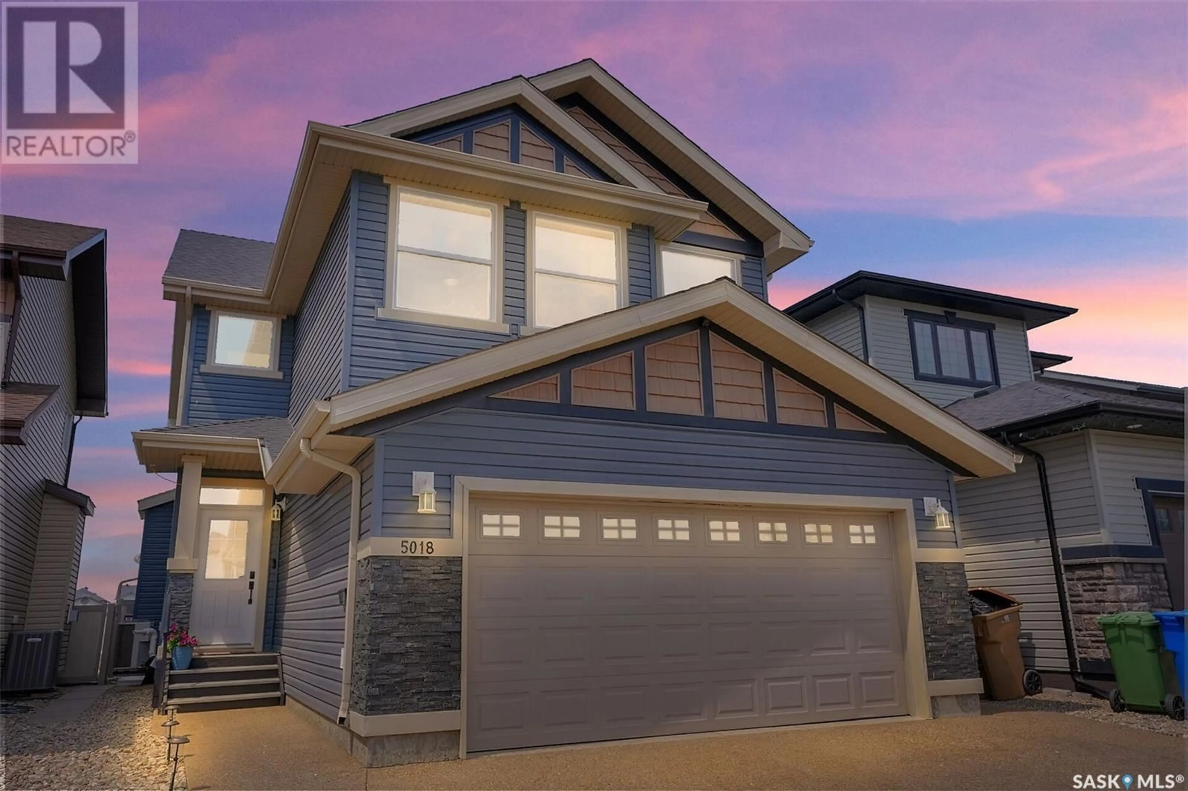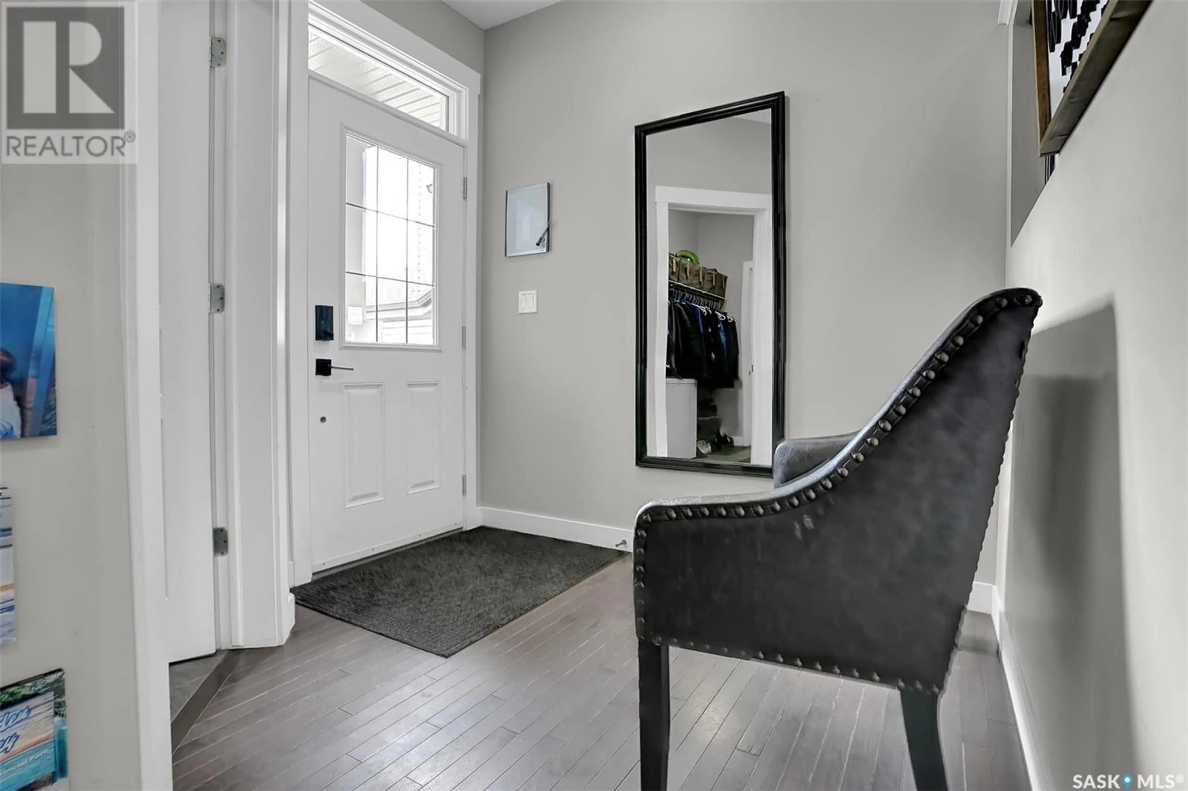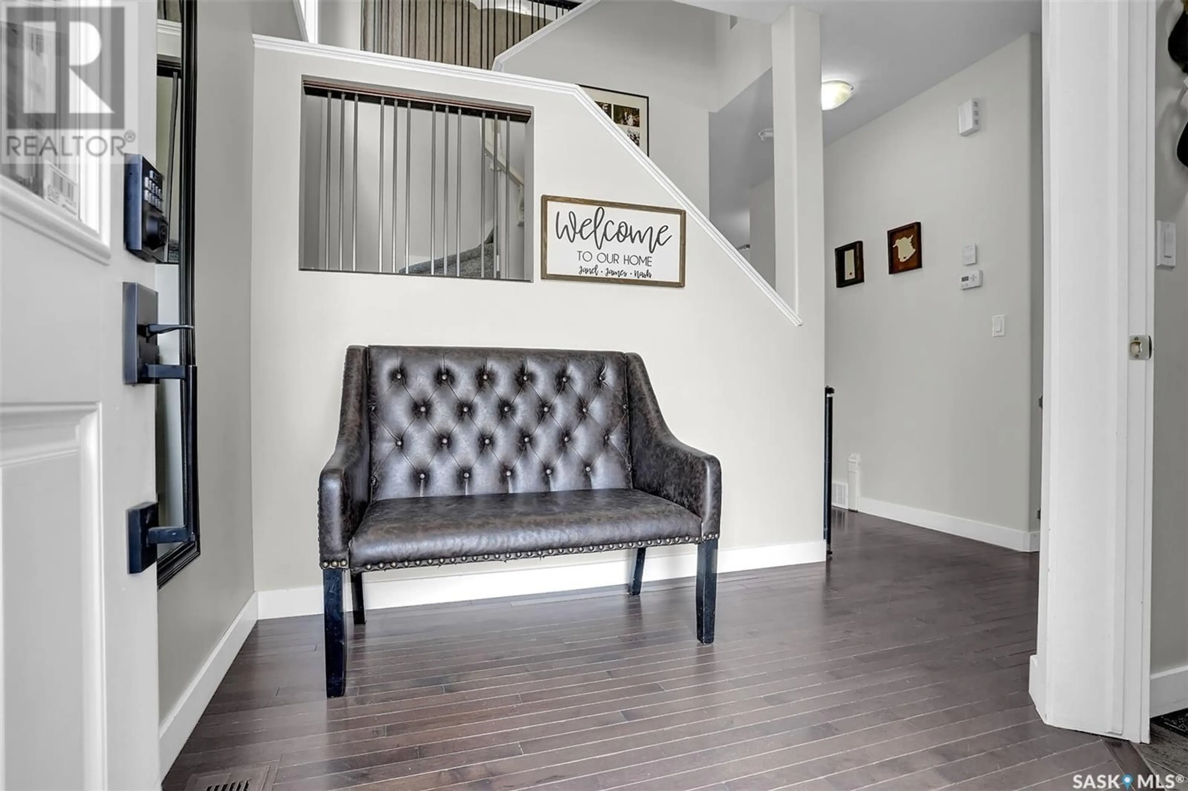5018 PADWICK ROAD, Regina, Saskatchewan S4W0C4
Contact us about this property
Highlights
Estimated ValueThis is the price Wahi expects this property to sell for.
The calculation is powered by our Instant Home Value Estimate, which uses current market and property price trends to estimate your home’s value with a 90% accuracy rate.Not available
Price/Sqft$306/sqft
Est. Mortgage$2,791/mo
Tax Amount (2025)$6,863/yr
Days On Market9 days
Description
Looking for more room for your growing family? This beautifully designed 2,100+ sq ft 2 storey offers 4 bedrooms, 4 bathrooms and a heated double attached garage, all situated on a desirable lot backing green space with walking paths—and directly across from McKenna Park. Step into a welcoming foyer with a generous walk-through closet that connects seamlessly to the mudroom/laundry room and garage entrance—perfect for busy family life. The open-concept main floor features a bright, inviting living room with a gas fireplace, a spacious kitchen with espresso cabinetry, stainless steel appliances, granite countertops, a large island and a walk-through pantry. The adjacent dining area offers direct access to a large covered deck, where you’ll enjoy stunning views of the fenced backyard and open green space beyond. A convenient 2-piece bathroom completes the main level. Upstairs, you’ll find a versatile bonus room, a spacious primary suite with a large walk-in closet and a luxurious 4-piece ensuite, plus 2 additional bedrooms—both with their own walk-in closets, and a 4-piece main bathroom. The fully finished basement includes a comfortable family room, a 4th bedroom, office space and a storage room, along with an additional 2-piece bathroom. Notable features and upgrades include: New shingles in 2018, Large covered deck—perfect for outdoor entertaining, Backs walking path and green space, Fantastic location across from McKenna Park. This home truly offers space, functionality and location—ideal for modern family living. (id:39198)
Property Details
Interior
Features
Basement Floor
Office
9.1 x 10.3Storage
8.5 x 9.11Other
11.7 x 12.82pc Bathroom
Property History
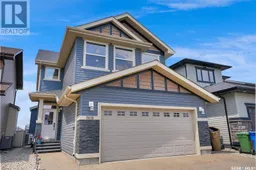 48
48
