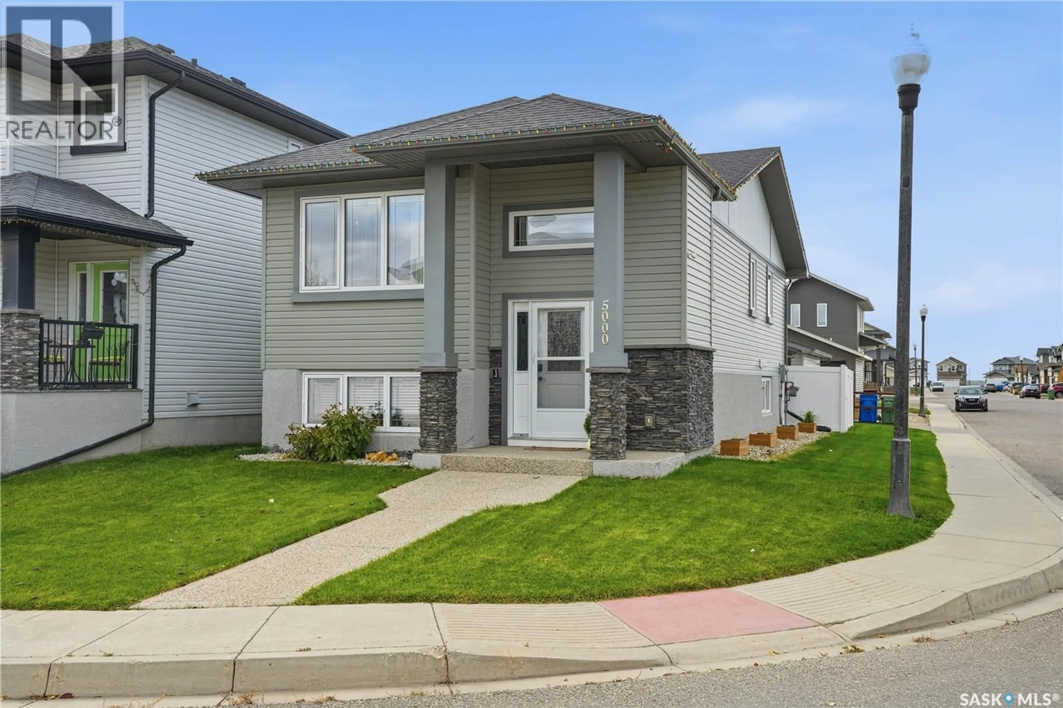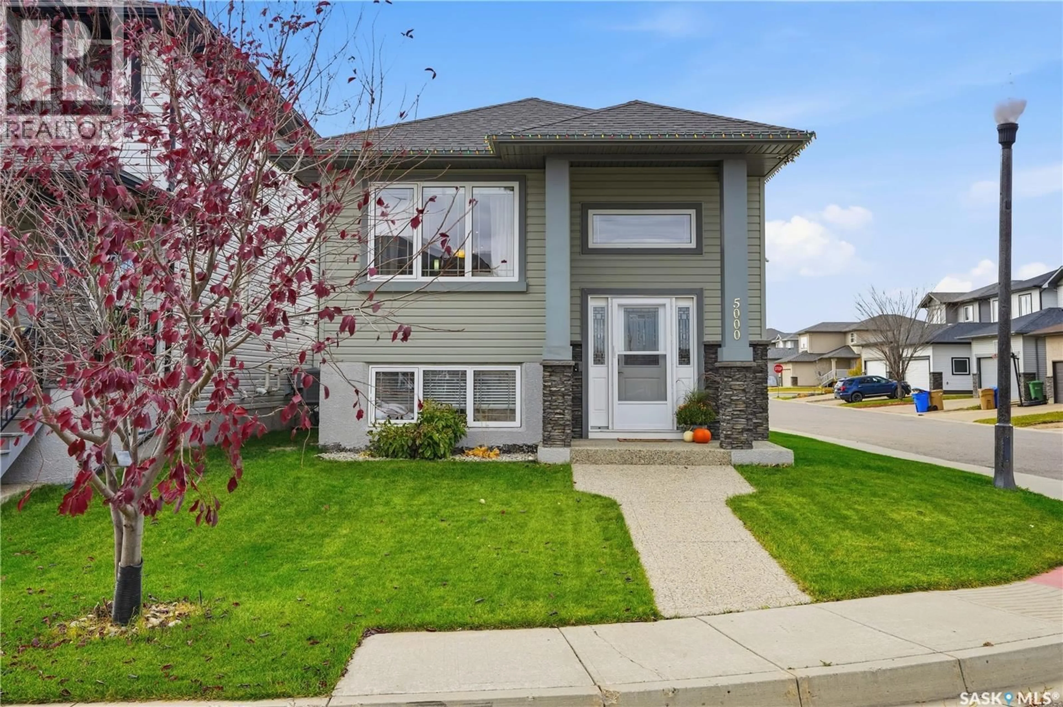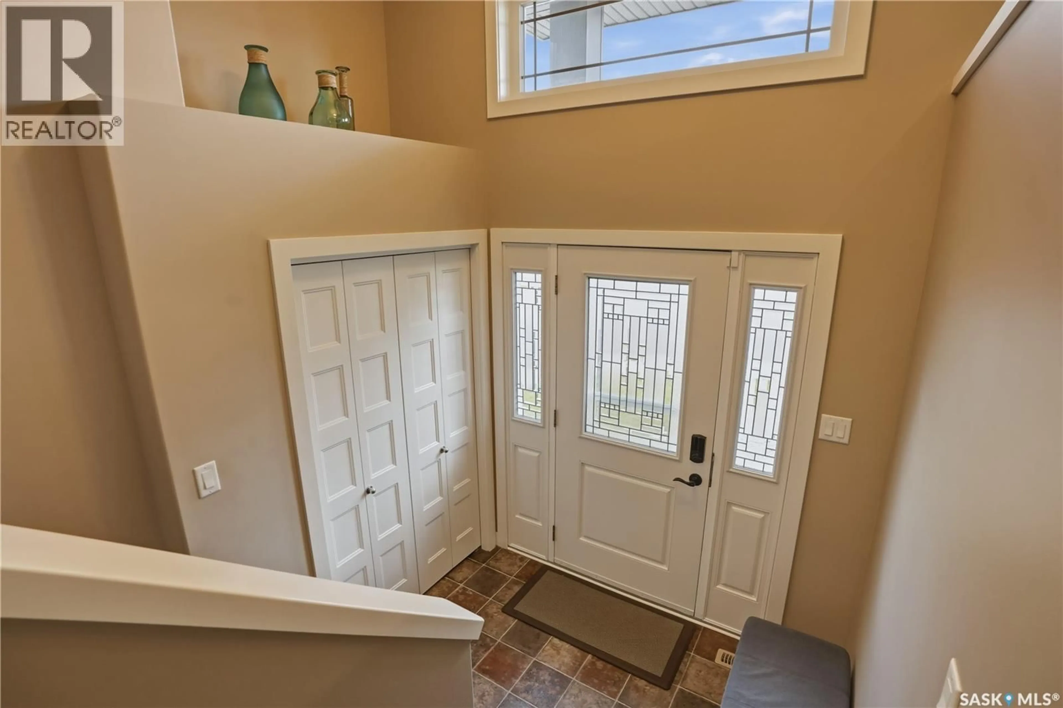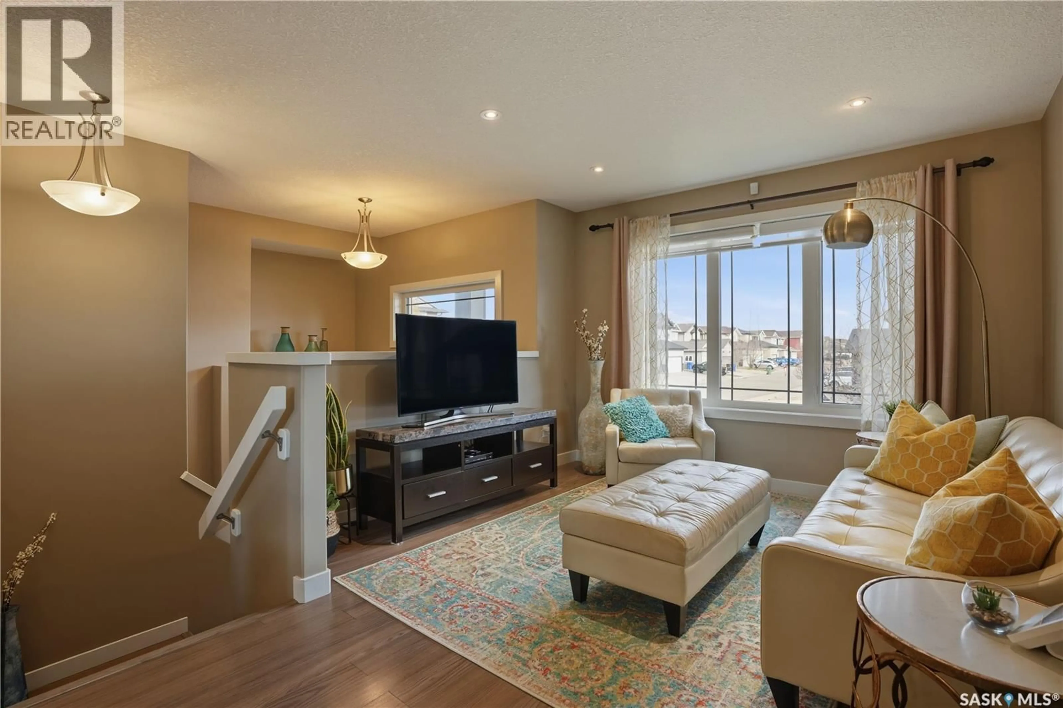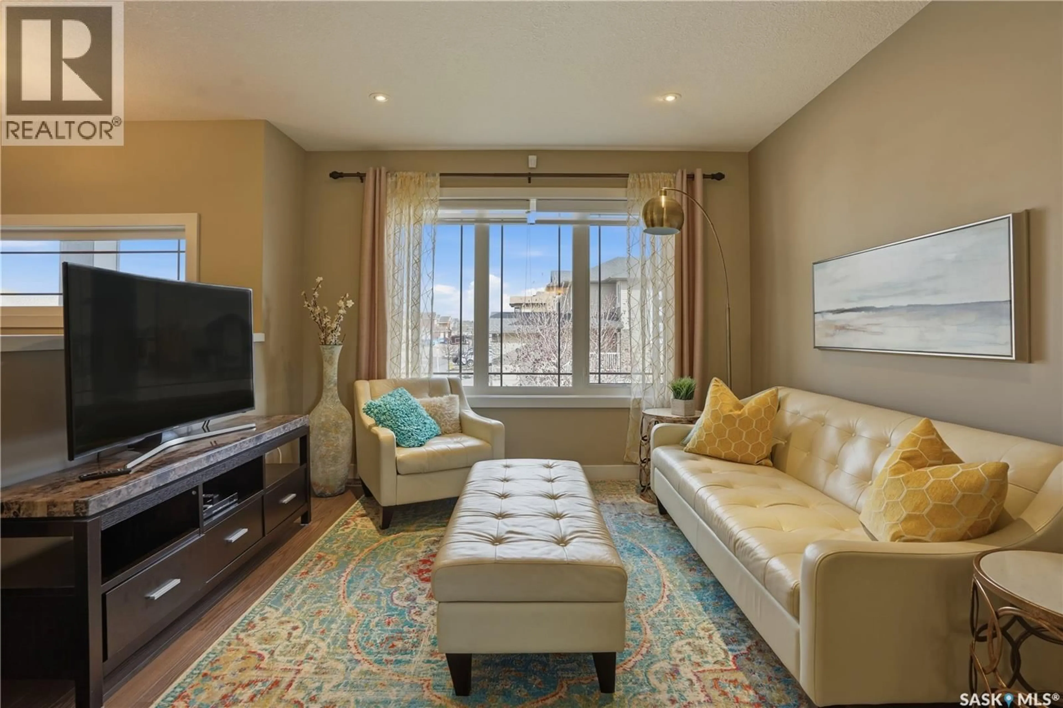5000 AERIAL CRESCENT, Regina, Saskatchewan S4W0C9
Contact us about this property
Highlights
Estimated valueThis is the price Wahi expects this property to sell for.
The calculation is powered by our Instant Home Value Estimate, which uses current market and property price trends to estimate your home’s value with a 90% accuracy rate.Not available
Price/Sqft$445/sqft
Monthly cost
Open Calculator
Description
BEAUTY BI-LEVEL IN SOUTH REGINA ---- Located in the bustling neighbourhood of Harbour Landing this 1 storey home has everything you need for living in the city. Just a few steps away from your kitchen is private xeriscaped backyard with deck space and your small double detached garage. This location on Aerial crescent gives you a short drive for any last-minute grocery run or shopping errand that might threaten to interrupt your time off from work. This 1 storey home sits on a corner lot with lane-way access behind it. Inside, the home is in good condition and laid out with a living room that draws you in with a large window and open feeling. This heart of the home connects to a dining space, and a galley style kitchen with a 2 seat breakfast bar. Also, on the main level are a mudroom entry to the backyard, 2 bedrooms (one with a walk-in closet), a 4pc bathroom, and en-suite 4pc bath in the master. Downstairs is fully finished with a large rec room, a 4pc bathroom, a 3rd & 4th bedroom, a storage area under the stairs, and a utility room with laundry. Outside, you have established landscaping on the front and side yards with a fenced backyard that has been xeriscaped and set up with a ground level deck. Overall, this property is in very good condition and has a lot going for it. It is has an intelligent layout and is ready to welcome its next owner. It would be perfect for a family that needs 3 or 4 bedrooms or for anyone that is also looking to have a move-in ready 1-storey with great light in the basement. As per the Seller’s direction, all offers will be presented on 11/09/2025 1:00PM. (id:39198)
Property Details
Interior
Features
Main level Floor
Living room
10'11" x 9'9"Dining room
8'7" x 15'0"Kitchen
8'7" x 14'0"Bedroom
9'11" x 8'10"Property History
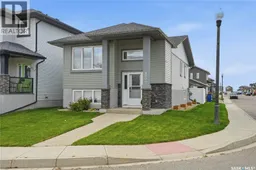 43
43
