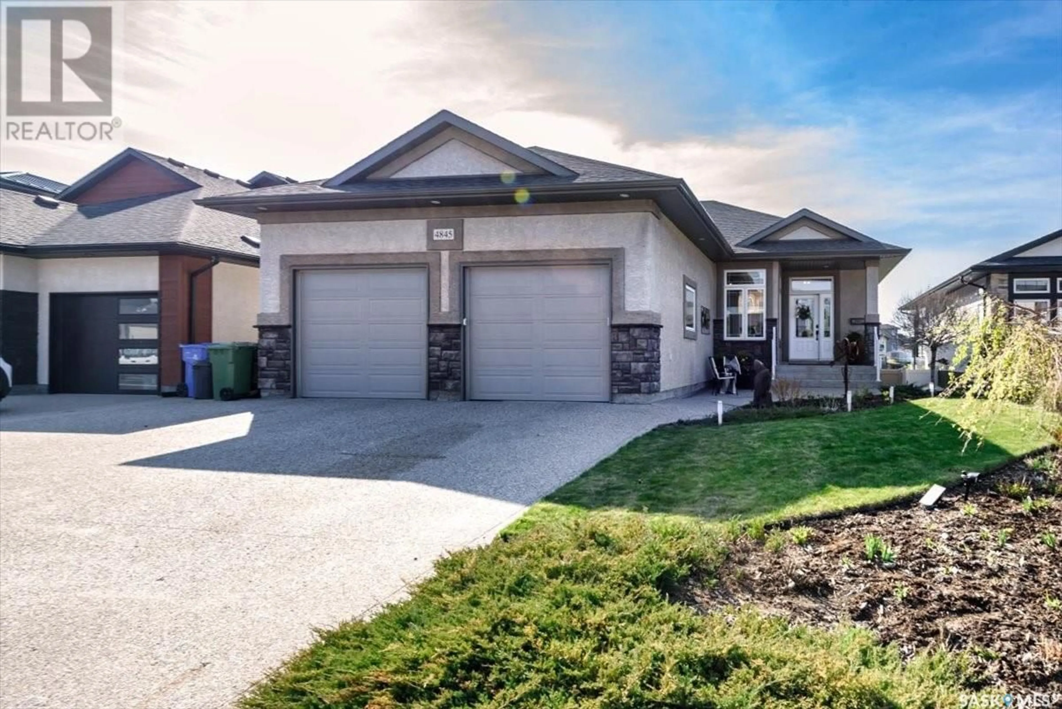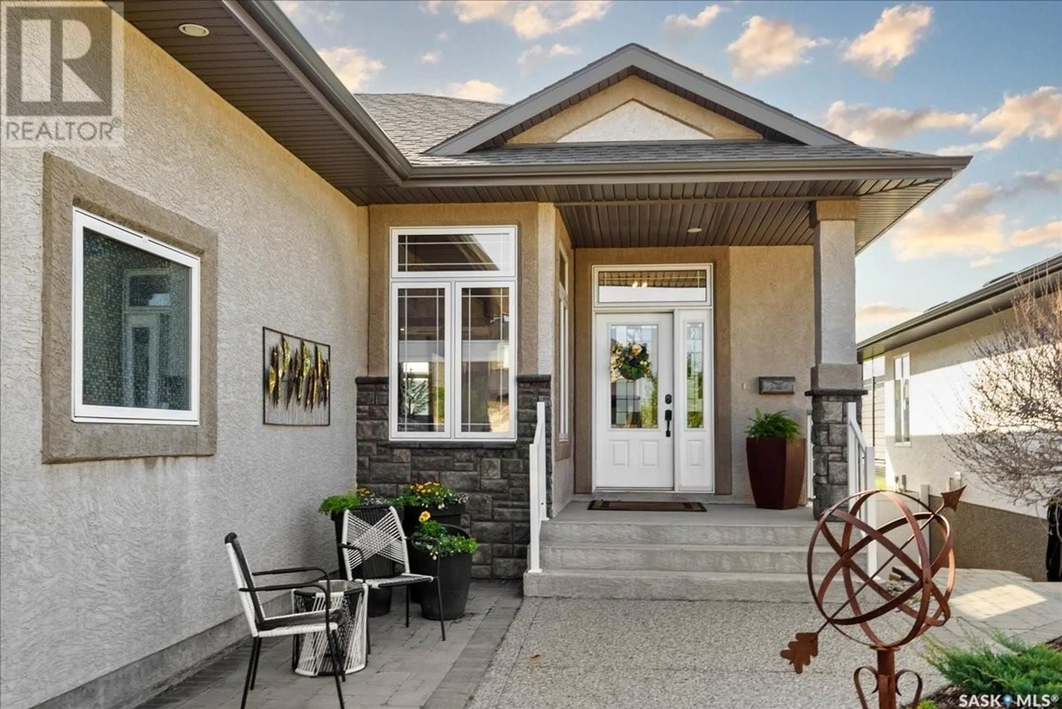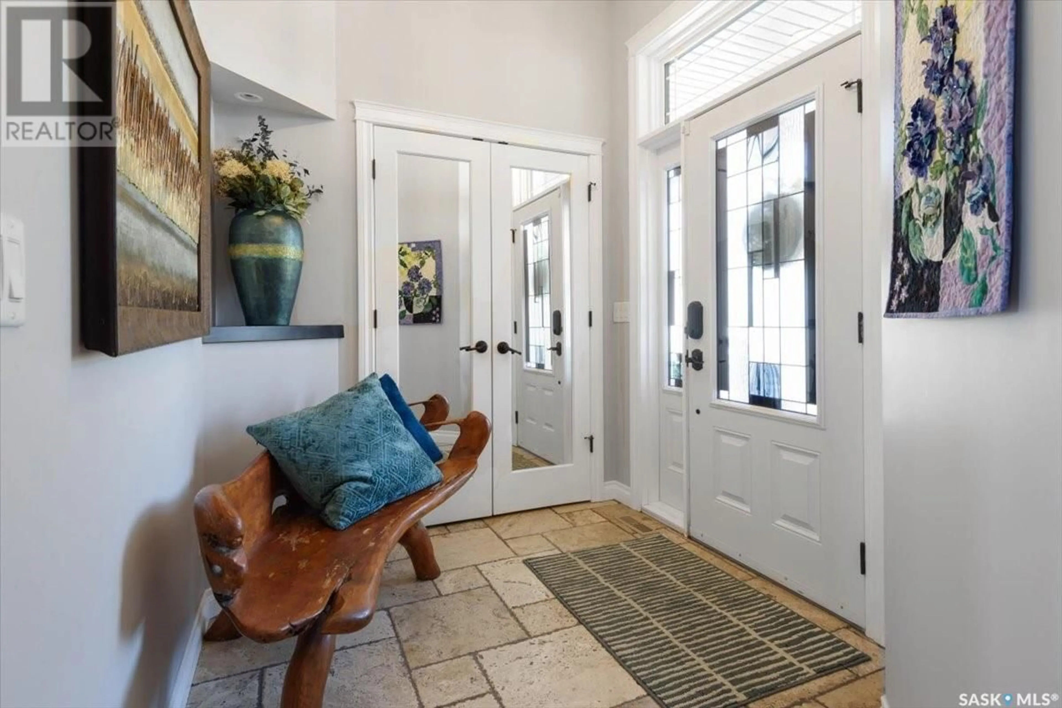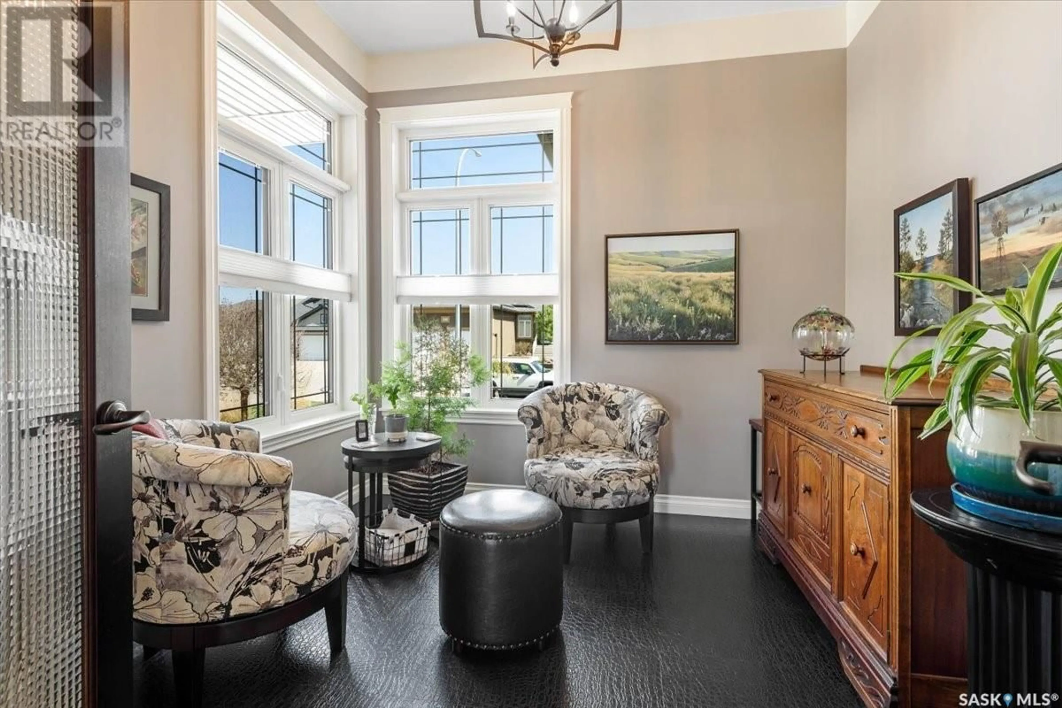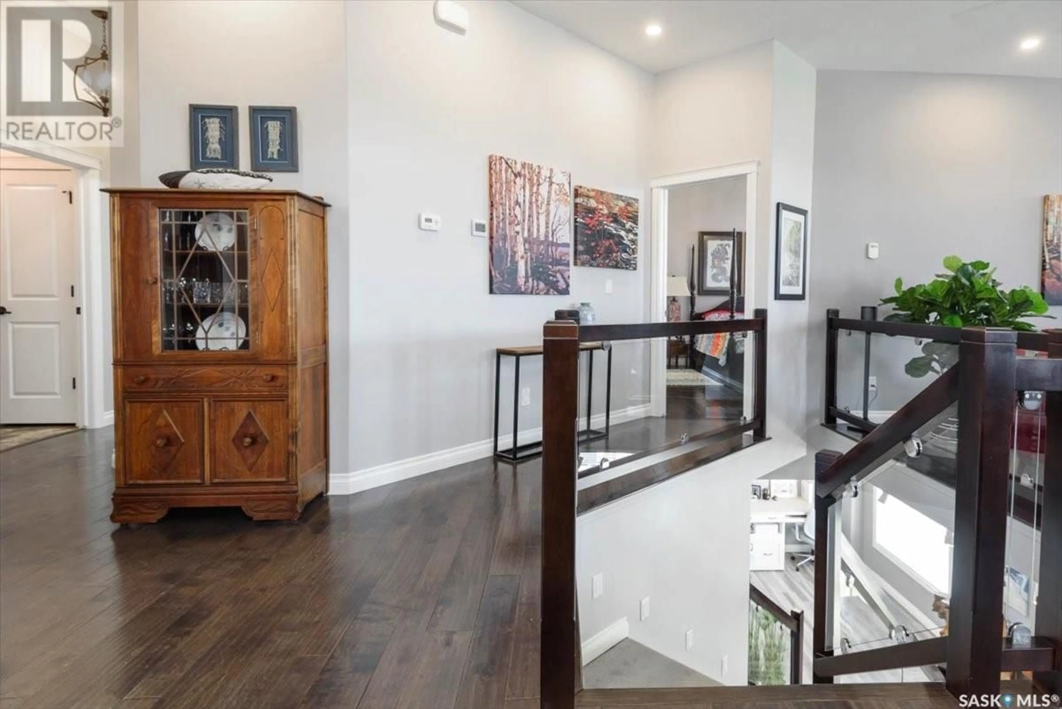4845 Wright ROAD, Regina, Saskatchewan S4W0A8
Contact us about this property
Highlights
Estimated ValueThis is the price Wahi expects this property to sell for.
The calculation is powered by our Instant Home Value Estimate, which uses current market and property price trends to estimate your home’s value with a 90% accuracy rate.Not available
Price/Sqft$501/sqft
Est. Mortgage$3,277/mo
Tax Amount ()-
Days On Market4 days
Description
This beautiful 1520 square foot bungalow 4+ bedroom 3 bathroom walkout in Harbour Landing is close to shopping, grocery stores, restaurants, outdoor play spaces, schools and backs onto an environmental area providing year-round walkways. The spacious open concept main floor with lots of natural light. A sunny sitting room where you can enjoy your morning coffee or create an in-home office. The open main floor living, dining and kitchen, with walkout deck is perfect for entertaining and family get togethers. There is a natural gas fireplace providing the cozy ambiance in the living room. The kitchen has an electric wall oven/microwave combo and a new induction cooktop and a closet pantry. The patio door leads off the dining area to a beautiful 14'x11'deck with a Flex stone floor finish that is waterproof and creates a wonderful space below and has a natural gas hook up. The primary bedroom is spacious and would easily accommodate a king size bed and includes a four-piece bath and walk-in closet. The 2nd bedroom on this level has a 3-piece bathroom right next to it. A laundry and entrance to the attached double, insulated garage. The lower level is just as filled with natural light as well It is also very open with a family room including custom built shelving with an electric fireplace, a games area and a home office. Two additional bedrooms with walk-in closets, a 3-piece bath and a theatre room complete with soundproofing finish off this space. Then on to the outside space. Entertaining under the pergola with 2 side shades to provide privacy and sun protection or move over to the dining area under the upper deck that provides protection from the rain and cook for friends and family with access to another natural gas hookup, complete with an outdoor chandelier and the sound of a beautiful fountain in the background. The landscaped backyard includes a 14'5" x 49' stone patio, a small raised bed vegetable garden, astro turf, and perennials. (id:39198)
Property Details
Interior
Features
Basement Floor
Family room
22 ft ,8 in x 18 ft ,6 inGames room
12 ft x 10 ft ,9 inBedroom
14 ft ,3 in x 11 ftBedroom
11 ft ,6 in x 9 ft ,9 inProperty History
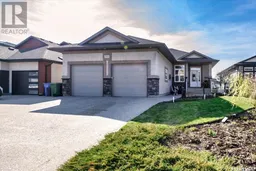 42
42
