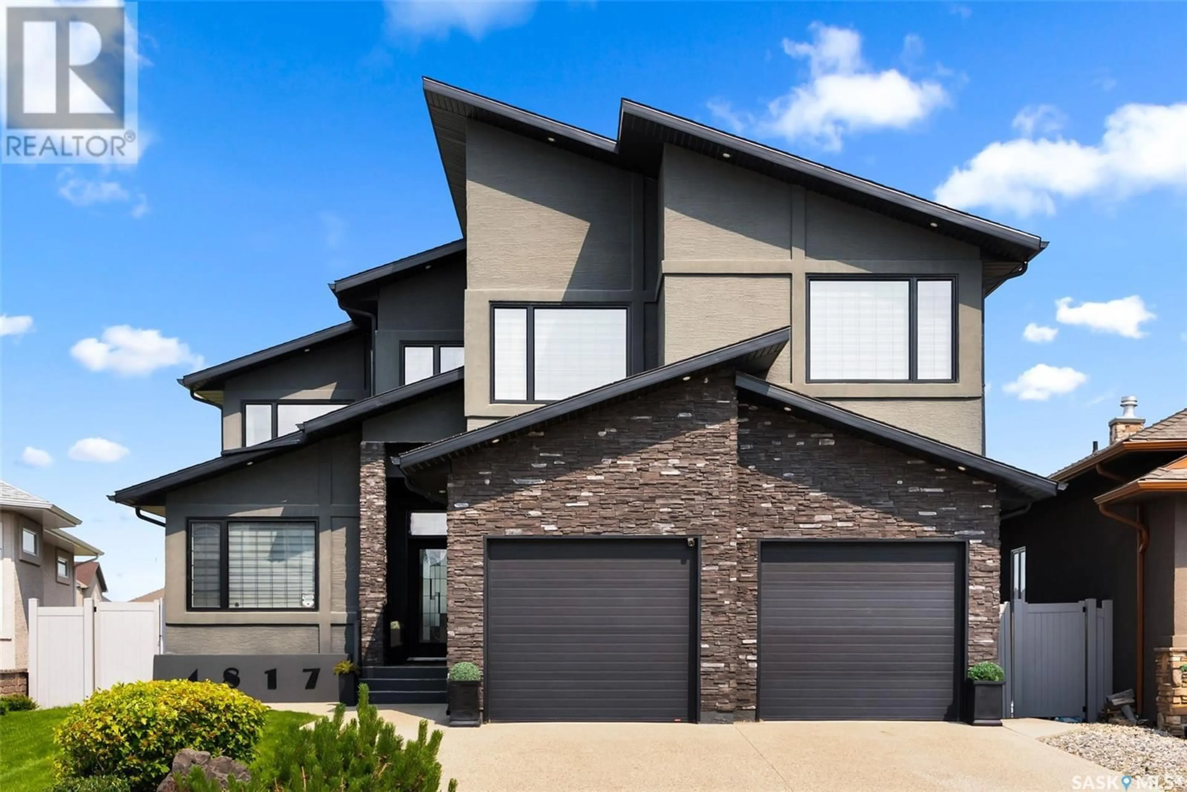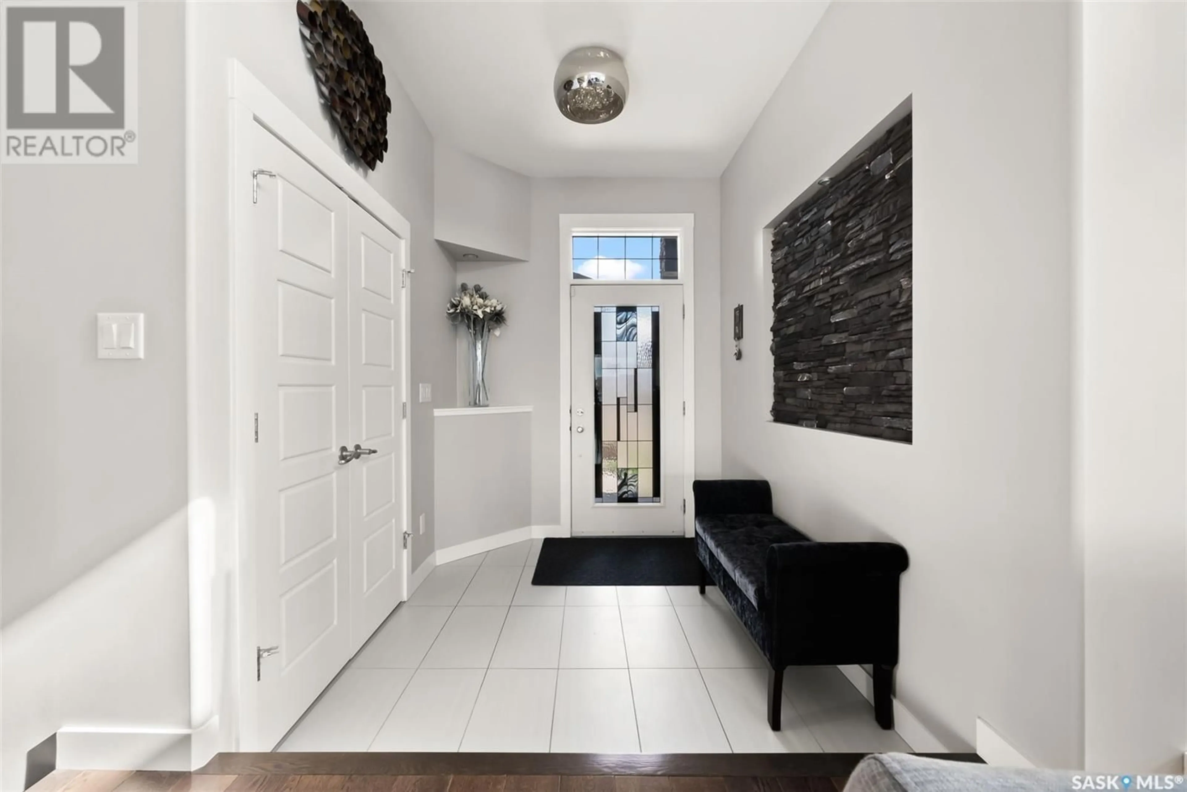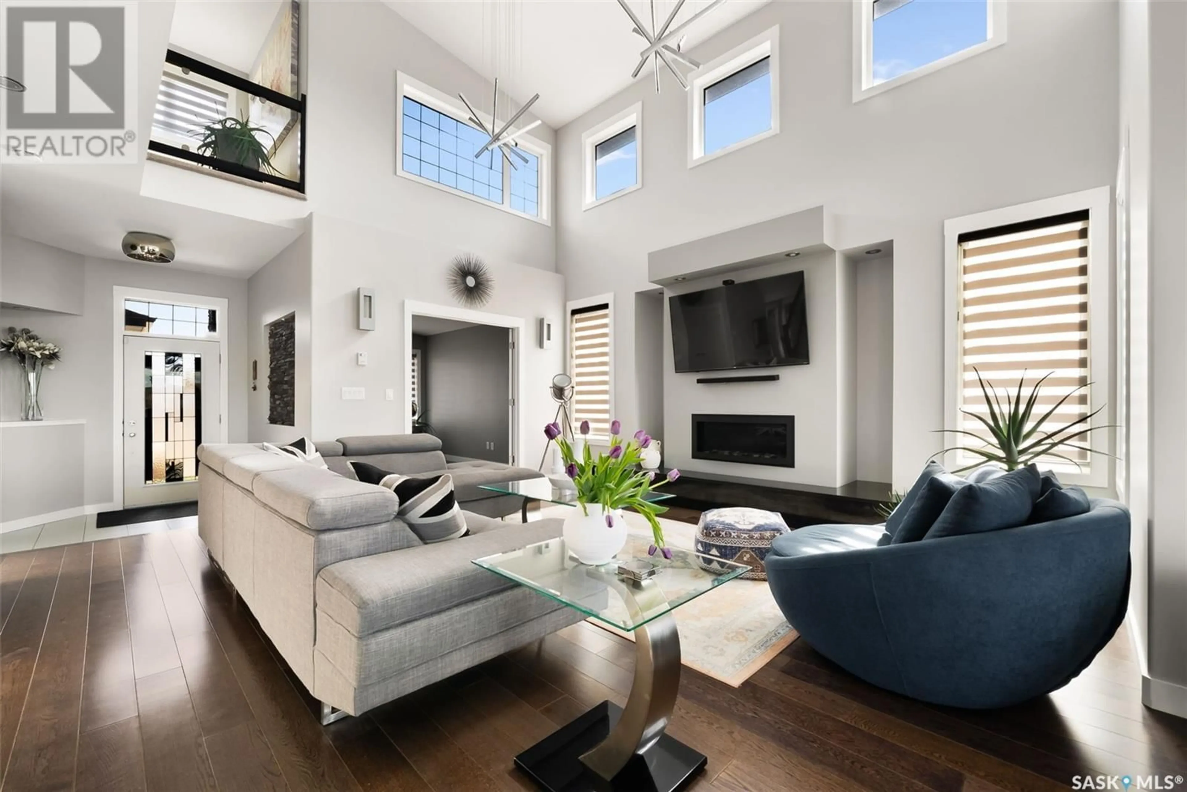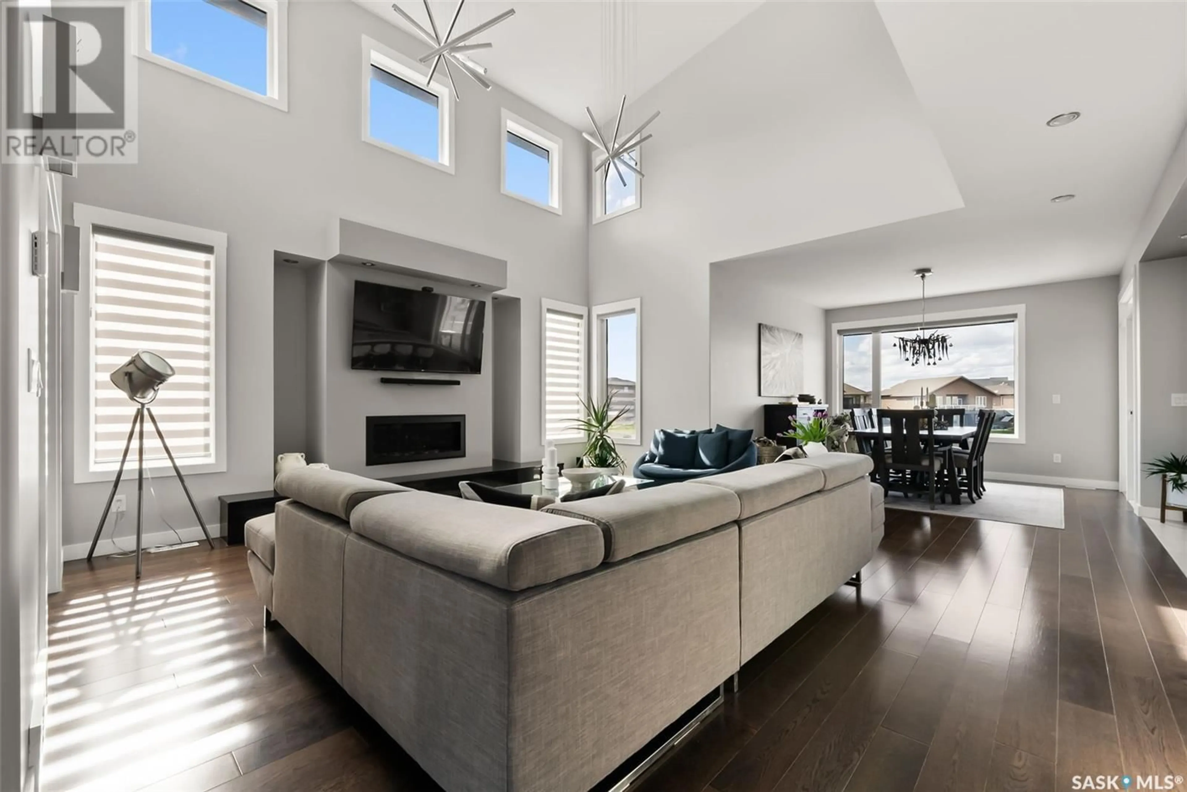4817 WRIGHT ROAD, Regina, Saskatchewan S4W0A7
Contact us about this property
Highlights
Estimated valueThis is the price Wahi expects this property to sell for.
The calculation is powered by our Instant Home Value Estimate, which uses current market and property price trends to estimate your home’s value with a 90% accuracy rate.Not available
Price/Sqft$403/sqft
Monthly cost
Open Calculator
Description
Welcome to 4817 Wright Road—an impeccably designed, executive home with a fully developed walk-out basement, backing lush green space in the heart of Harbour Landing. This two-storey gem offers over 2,400 sq ft of sophisticated living space with premium finishes throughout. The main floor showcases an open-concept layout with a gourmet kitchen featuring quartz countertops, sleek cabinetry, high-end appliances, a spacious island, and a walk-through pantry. The living and dining areas are highlighted by a statement fireplace wall, designer lighting, and large windows framing stunning park views. A convenient main level laundry room adds to the home’s functionality. Upstairs, the primary suite is a luxurious retreat with a spa-inspired ensuite and walk-in closet, along with three additional bedrooms, a full bath, and a cozy bonus area or reading nook. The professionally finished walk-out basement includes a sleek wet bar, rec area, one bedroom, a modern bath, and access to the beautifully landscaped backyard. Outdoor living is elevated with a covered patio, exposed aggregate walkways, and direct access to scenic trails. Additional features include an oversized double garage (23.8’ x 22’) with epoxy floors, upgraded mechanical systems, and a fully fenced yard. Located steps from parks, schools, and all Harbour Landing amenities, this property delivers luxury, location, and lifestyle in one exceptional package. (id:39198)
Property Details
Interior
Features
Main level Floor
Foyer
7.2 x 8.6Den
10 x 13.4Living room
18.2 x 17.4Dining room
11.8 x 13Property History
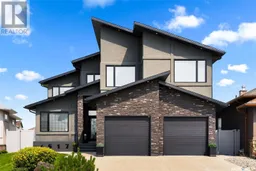 50
50
