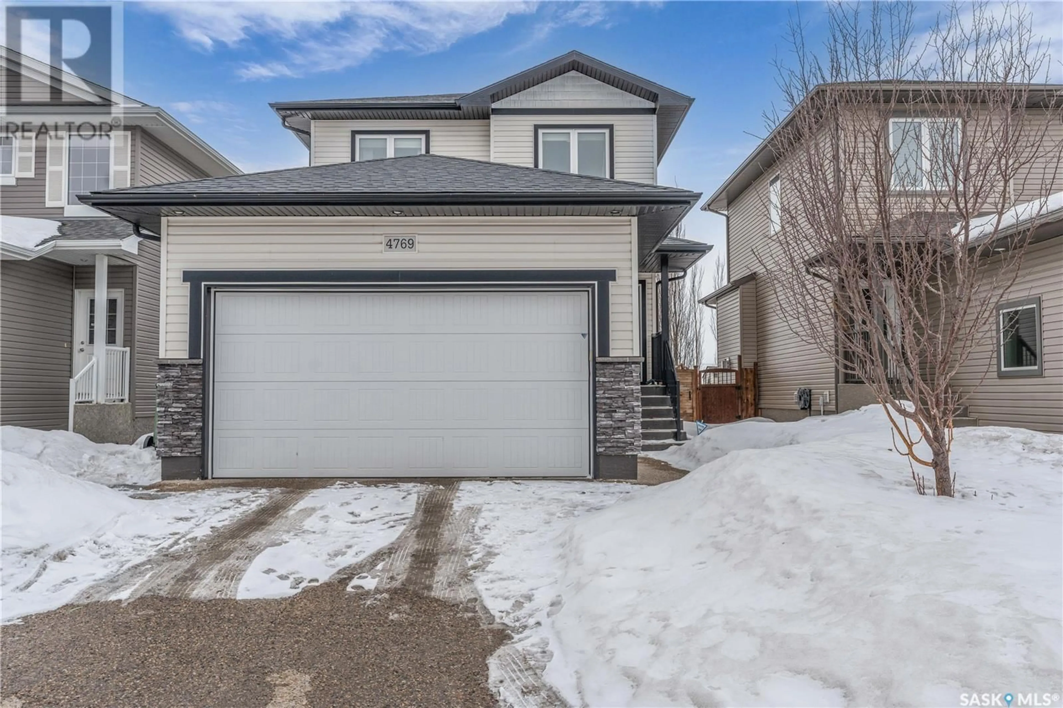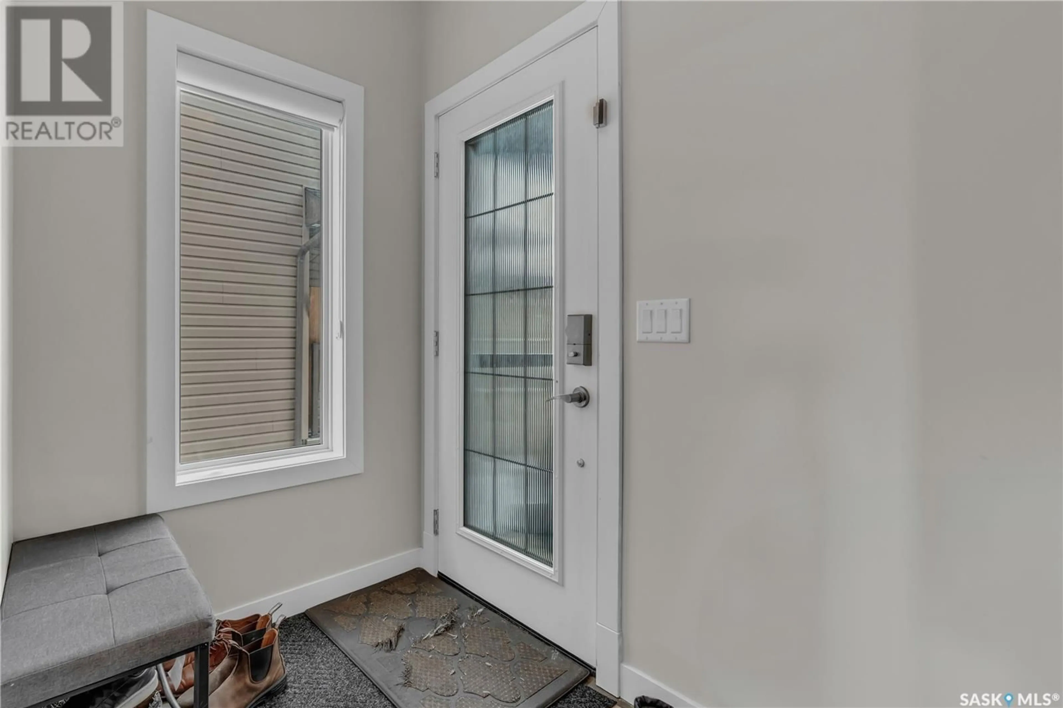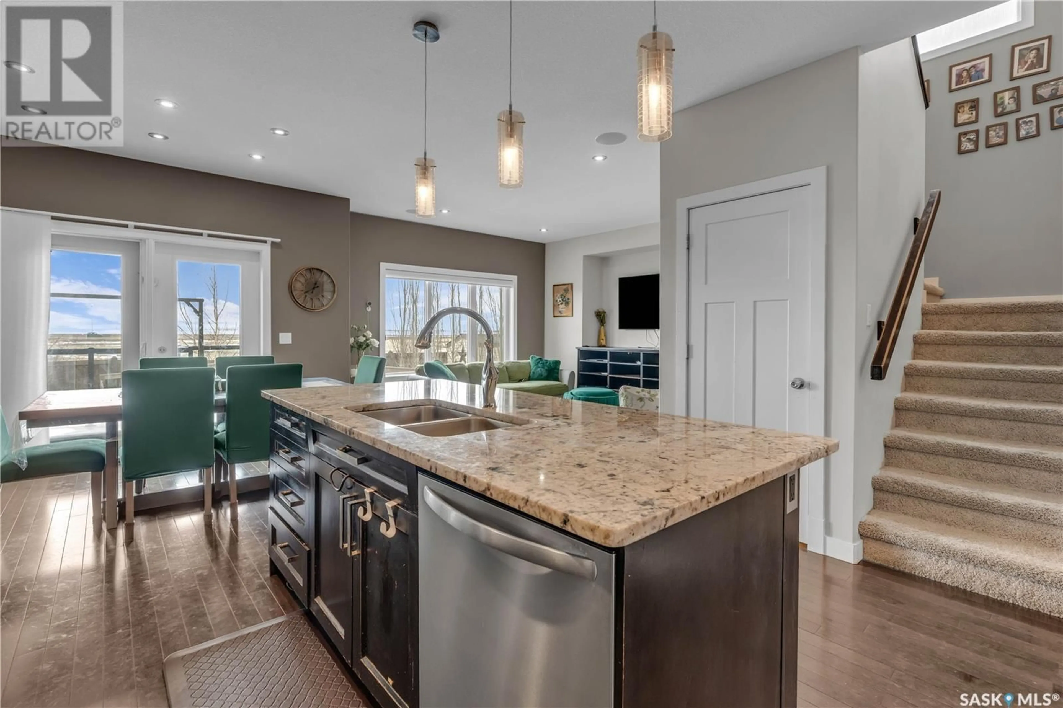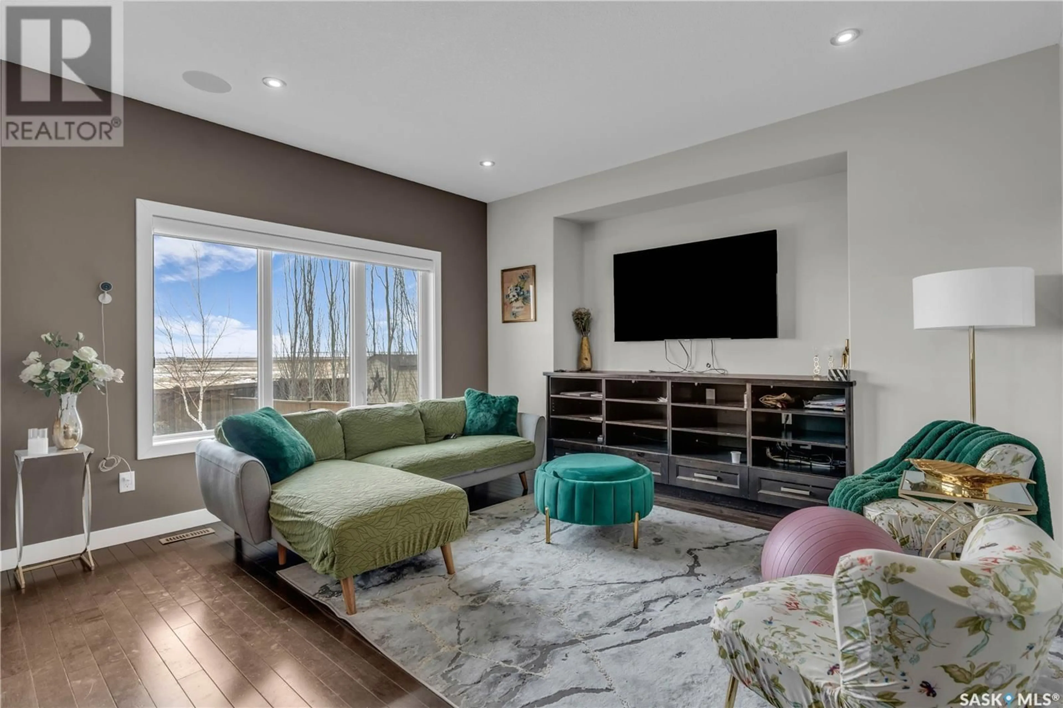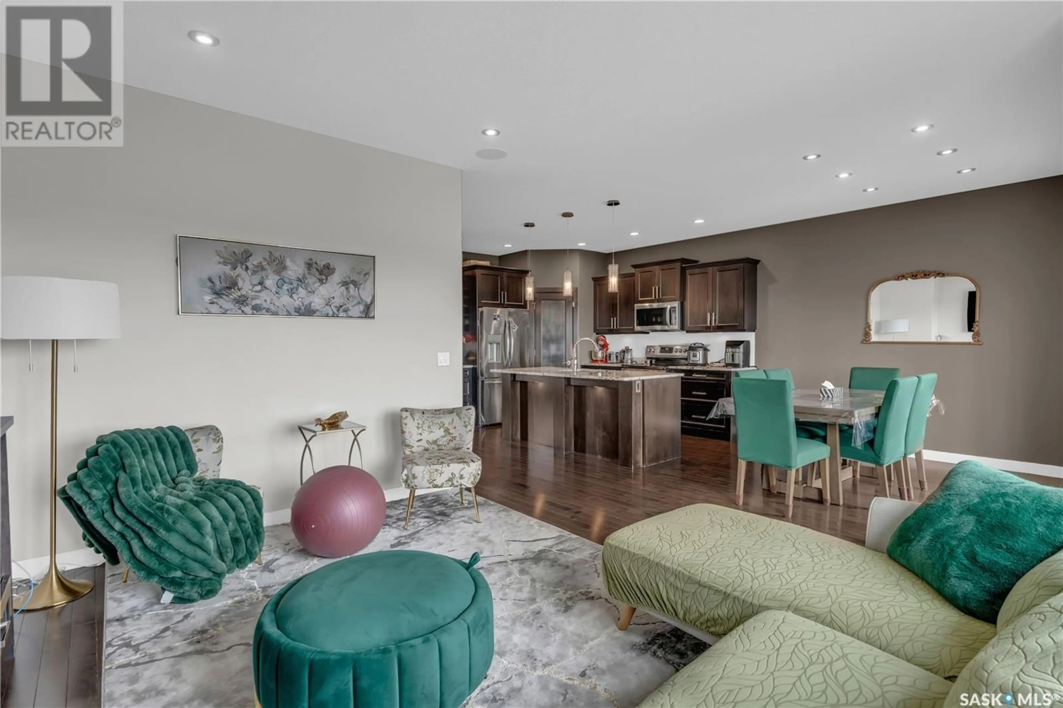4769 Padwick AVENUE, Regina, Saskatchewan S4W0C4
Contact us about this property
Highlights
Estimated ValueThis is the price Wahi expects this property to sell for.
The calculation is powered by our Instant Home Value Estimate, which uses current market and property price trends to estimate your home’s value with a 90% accuracy rate.Not available
Price/Sqft$352/sqft
Est. Mortgage$2,254/mo
Tax Amount ()-
Days On Market11 days
Description
Welcome to 4769 Padwick Ave, this Ripplinger-built two-story home is located in Harbor Landing, close to parks and walking paths. It has been fully finished both inside and out, and is ready for a new family to call it home. As you enter through the tile-covered foyer, you'll find an open concept living and dining area with beautiful hardwood floors. The kitchen boasts an abundance of espresso-stained maple cabinets, granite countertops, pot and pan drawers, a corner pantry, and under-cabinet lighting. The living room features a built-out area with built-in stained maple shelving. From the dining room, you have access to your south-facing backyard. Completing the main floor is a half bath and a laundry/mudroom. Upstairs, you'll find three bedrooms and two full bathrooms. The master bedroom includes a large walk-in closet and a three-piece ensuite. The basement has been developed with a family room, a fourth bedroom with French doors, and a four-piece bathroom with heated tile floors. There's also room for storage in the utility room. The backyard is fully fenced and landscaped, featuring a garden box and a tiered deck with a natural gas BBQ hook-up. The double attached garage includes a floor drain, and this home was built on piles. (id:39198)
Property Details
Interior
Features
Second level Floor
Bedroom
10 ft ,4 in x 10 ft ,4 inBedroom
13 ft ,4 in x 9 ftPrimary Bedroom
13 ft x 12 ft3pc Ensuite bath
Property History
 33
33
