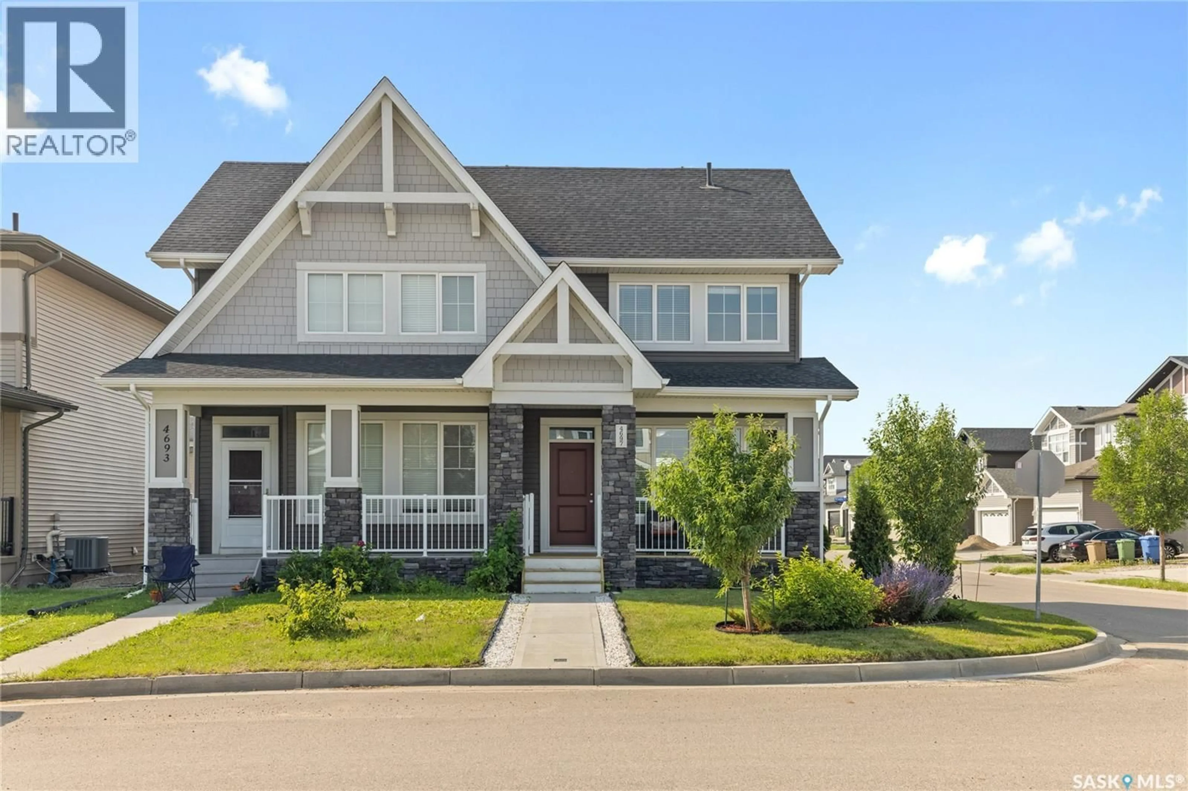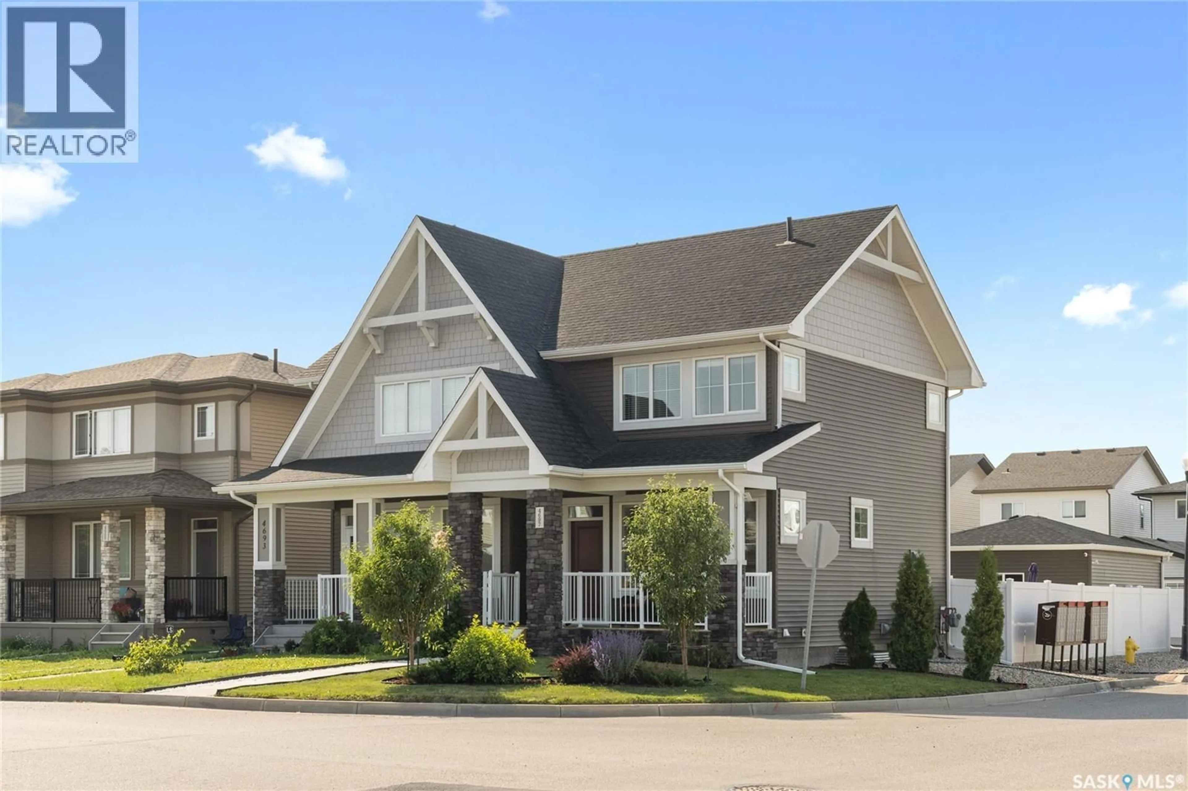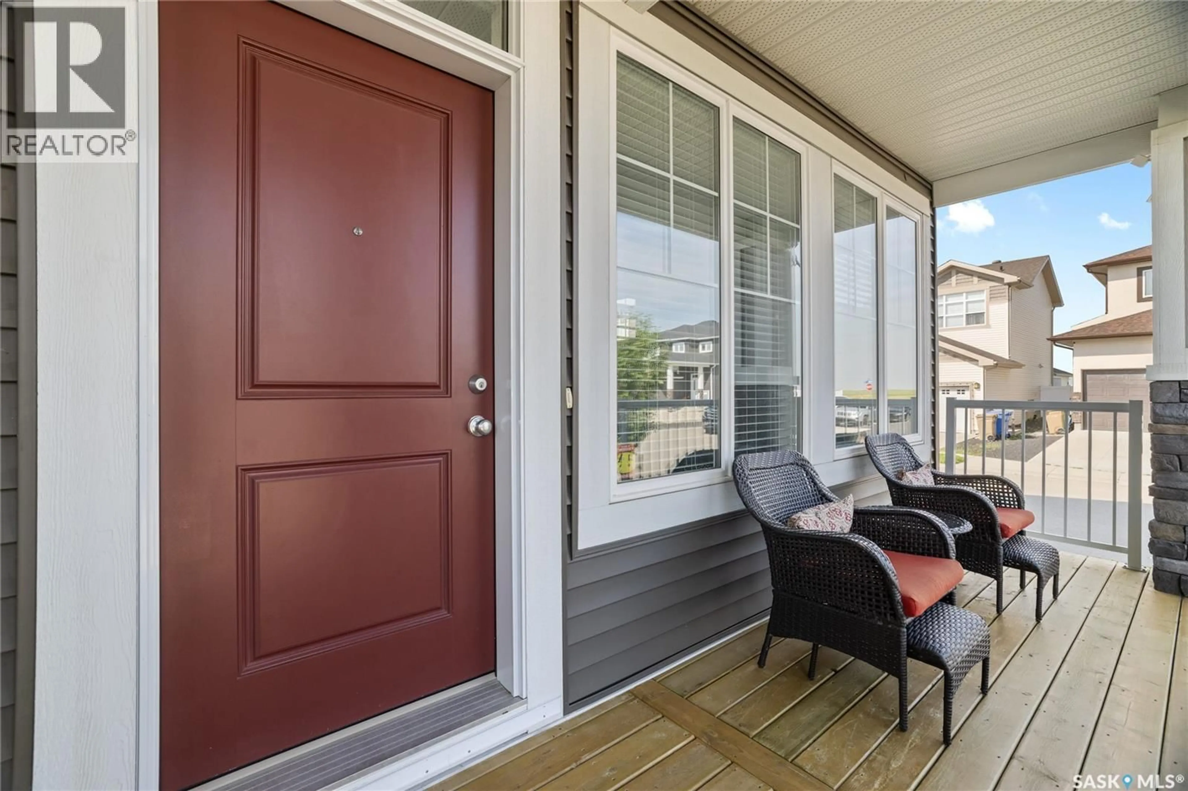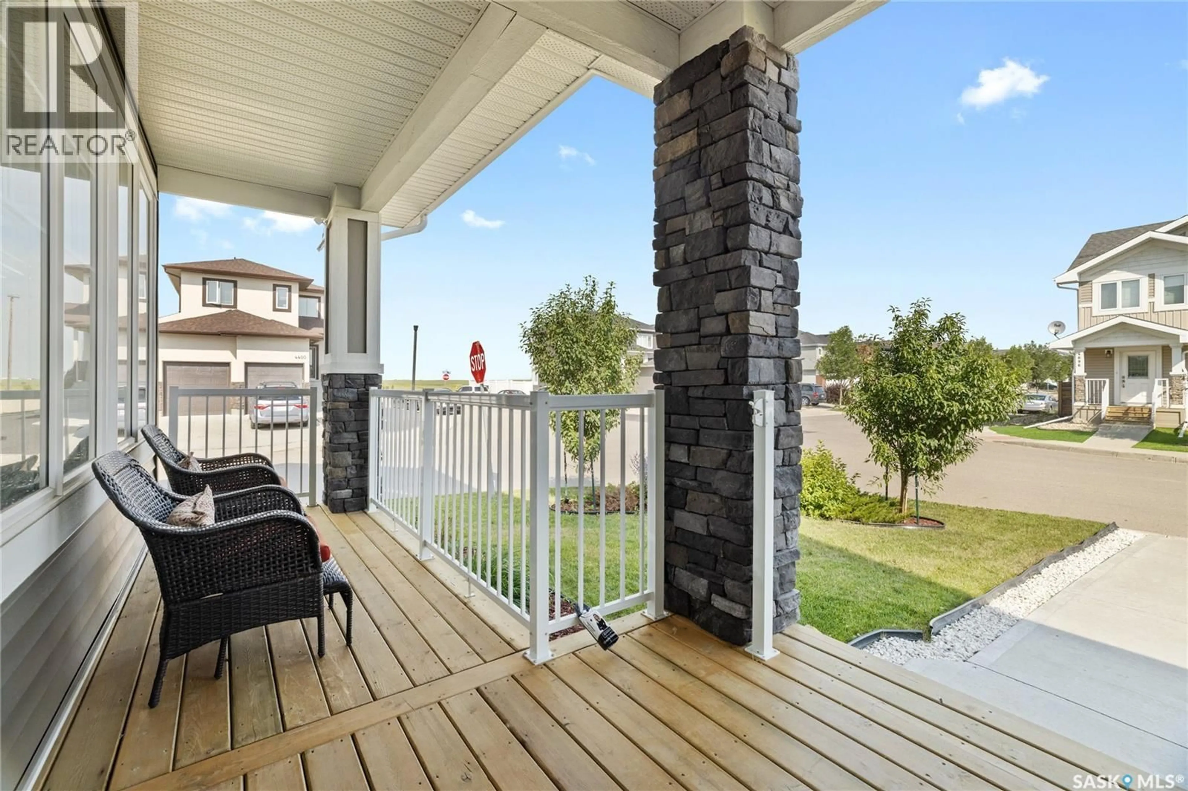4697 ALBULET DRIVE, Regina, Saskatchewan S4W0R3
Contact us about this property
Highlights
Estimated valueThis is the price Wahi expects this property to sell for.
The calculation is powered by our Instant Home Value Estimate, which uses current market and property price trends to estimate your home’s value with a 90% accuracy rate.Not available
Price/Sqft$341/sqft
Monthly cost
Open Calculator
Description
This beautifully maintained “Abby” floor plan by Homes by Dream offers a stylish, semi-detached living space —just steps from an elementary school, parks, walking paths, shopping, restaurants, and more. As a corner unit, this property provides extra privacy, additional windows for abundant natural light, and convenient side-street parking. Inside, the open-concept main floor is bright and inviting, featuring 9’ ceilings, triple-pane windows, and luxury vinyl plank flooring. A recently added accent wall with an electric fireplace creates a warm, cozy focal point in the front living room. The kitchen is a showstopper with dark cabinetry, light quartz countertops, stainless steel appliances and an eat-in dining space. A built-in desk station adds function for work or study. Off the back entry, a mudroom with extra storage and a 2-piece powder room offers convenience and organization. Upstairs, you’ll find two secondary bedrooms, a 4-piece bathroom, and a primary bedroom with windows on two sides and walk-in closet. The unfinished basement is ready for your personal touch, offering potential for a rec room, home office, or additional bedroom. (Currently housing laundry.) Step outside to a maintenance-free backyard designed for style and ease, with a turf “lawn”, a large interlocking brick patio, and warm wood-accent privacy walls. The double detached garage is a major upgrade, providing secure parking and extra storage space. Built on piles, this home offers peace of mind and an investment in the longevity of your property. This home is next to new and truly move-in ready—perfect for first-time buyers, young families, or downsizers who want modern design, low maintenance, and a fantastic location.... As per the Seller’s direction, all offers will be presented on 2025-08-18 at 5:00 PM (id:39198)
Property Details
Interior
Features
Main level Floor
Foyer
Living room
14.2 x 13.8Kitchen
11.8 x 13.22pc Bathroom
Property History
 30
30




