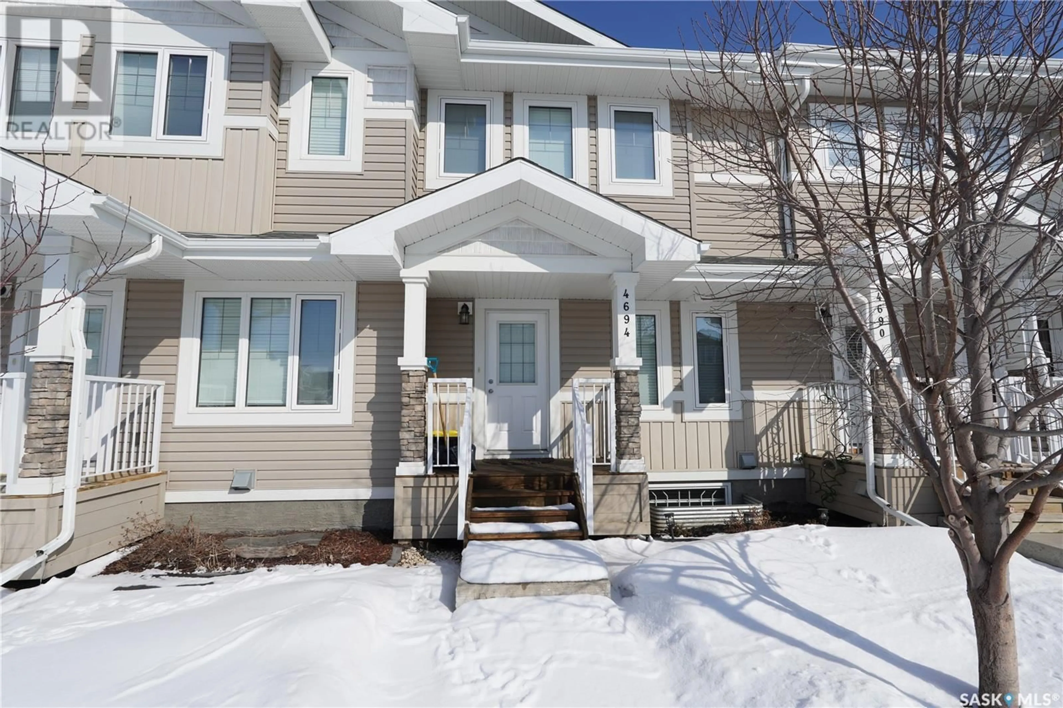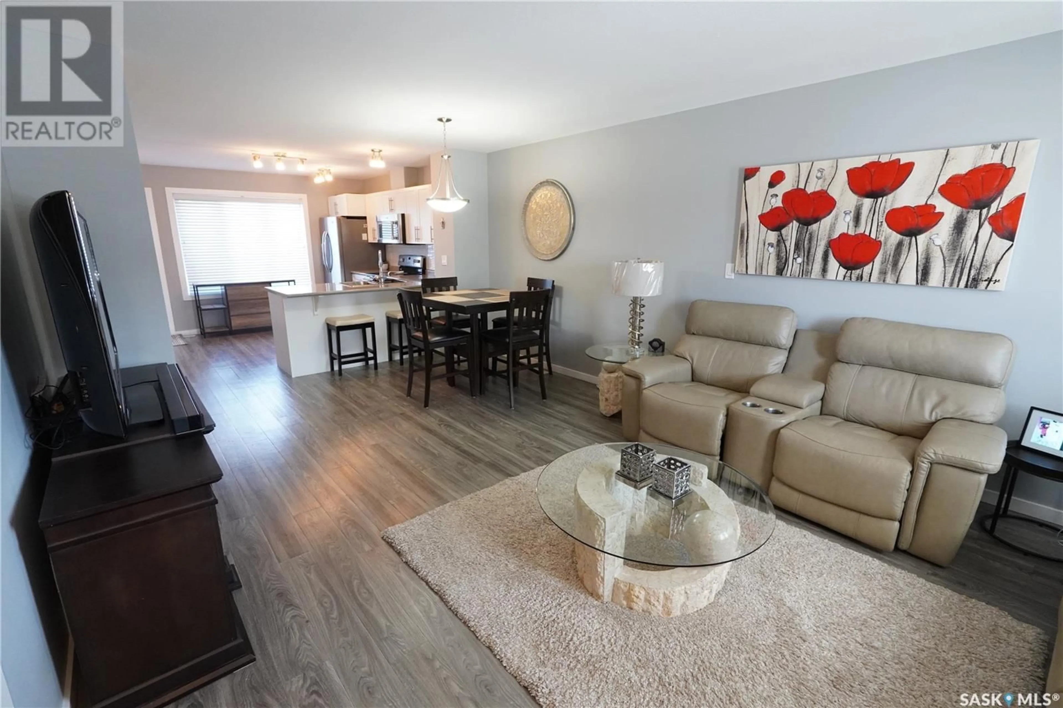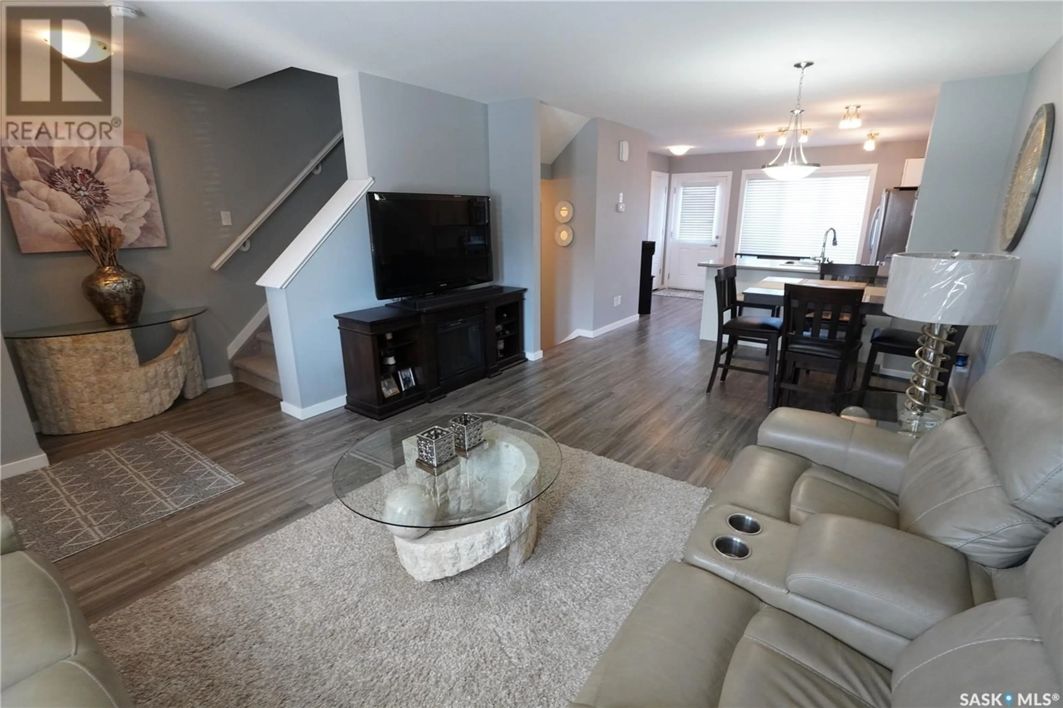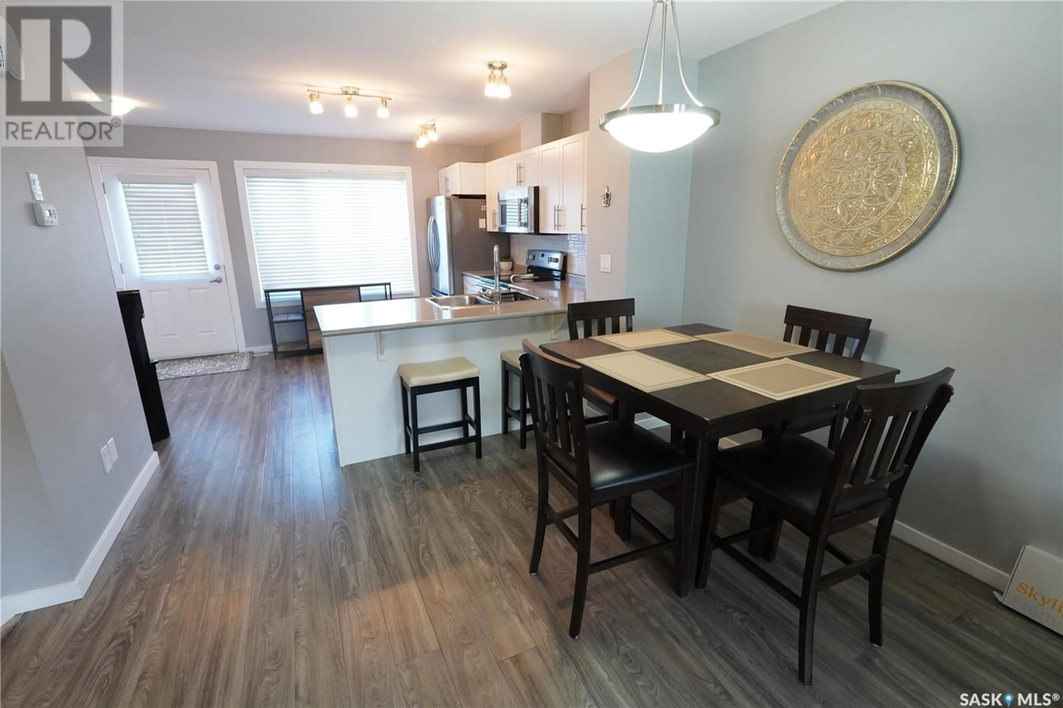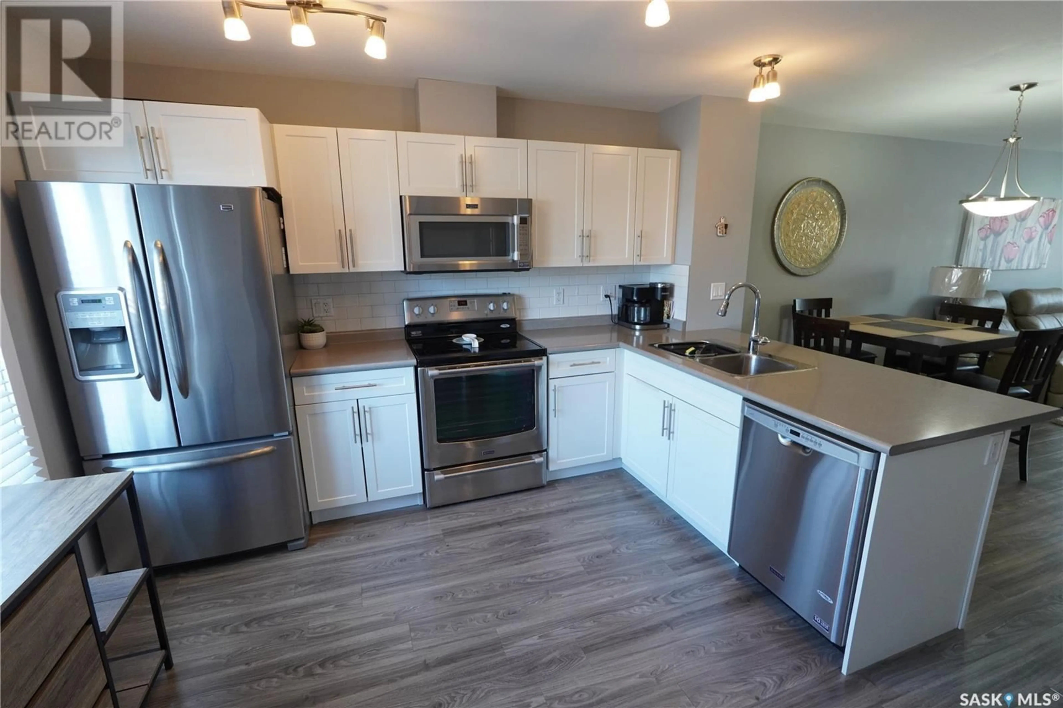222 days on Market
4694 Albulet DRIVE, Regina, Saskatchewan S4W0R3
Detached
2
3
~1266 sqft
$379,900
Get pre-qualifiedPowered by Neo Mortgage
Detached
2
3
~1266 sqft
Contact us about this property
Highlights
Days on market222 days
Estimated valueThis is the price Wahi expects this property to sell for.
The calculation is powered by our Instant Home Value Estimate, which uses current market and property price trends to estimate your home’s value with a 90% accuracy rate.Not available
Price/Sqft$300/sqft
Monthly cost
Open Calculator
Description
NO CONDO FEES make this property an outstanding option for your new home! This 1266 SQFt 2 storey townhouse has an open concept floor plan making the main level perfect for entertaining. The second level has 2 huge bedrooms both including walk in closets and full 4 piece bathrooms. Finishing off the second level is the laundry, no need carrying it to the basement. Don’t wait, book your private viewing today! (id:39198)
Property Details
StyleRow / Townhouse
View-
Age of property2014
SqFt~1266 SqFt
Lot Size-
Parking Spaces-
MLS ®NumberSK999440
Community NameHarbour Landing
Data SourceCREA
Listing byGlobal Direct Realty Inc.
Interior
Features
Heating: Forced air
Cooling: Central air conditioning
Basement: Full (Unfinished)
Second level Floor
Bedroom
13 ft ,5 in x 11 ft ,9 in4pc Bathroom
9 ft ,4 in x 4 ft ,11 inBedroom
12 ft ,10 in x 11 ft ,9 in4pc Bathroom
8 ft ,10 in x 4 ft ,11 inProperty History
Mar 20, 2025
ListedActive
$379,900
222 days on market 21Listing by crea®
21Listing by crea®
 21
21Property listed by Global Direct Realty Inc., Brokerage

Interested in this property?Get in touch to get the inside scoop.
