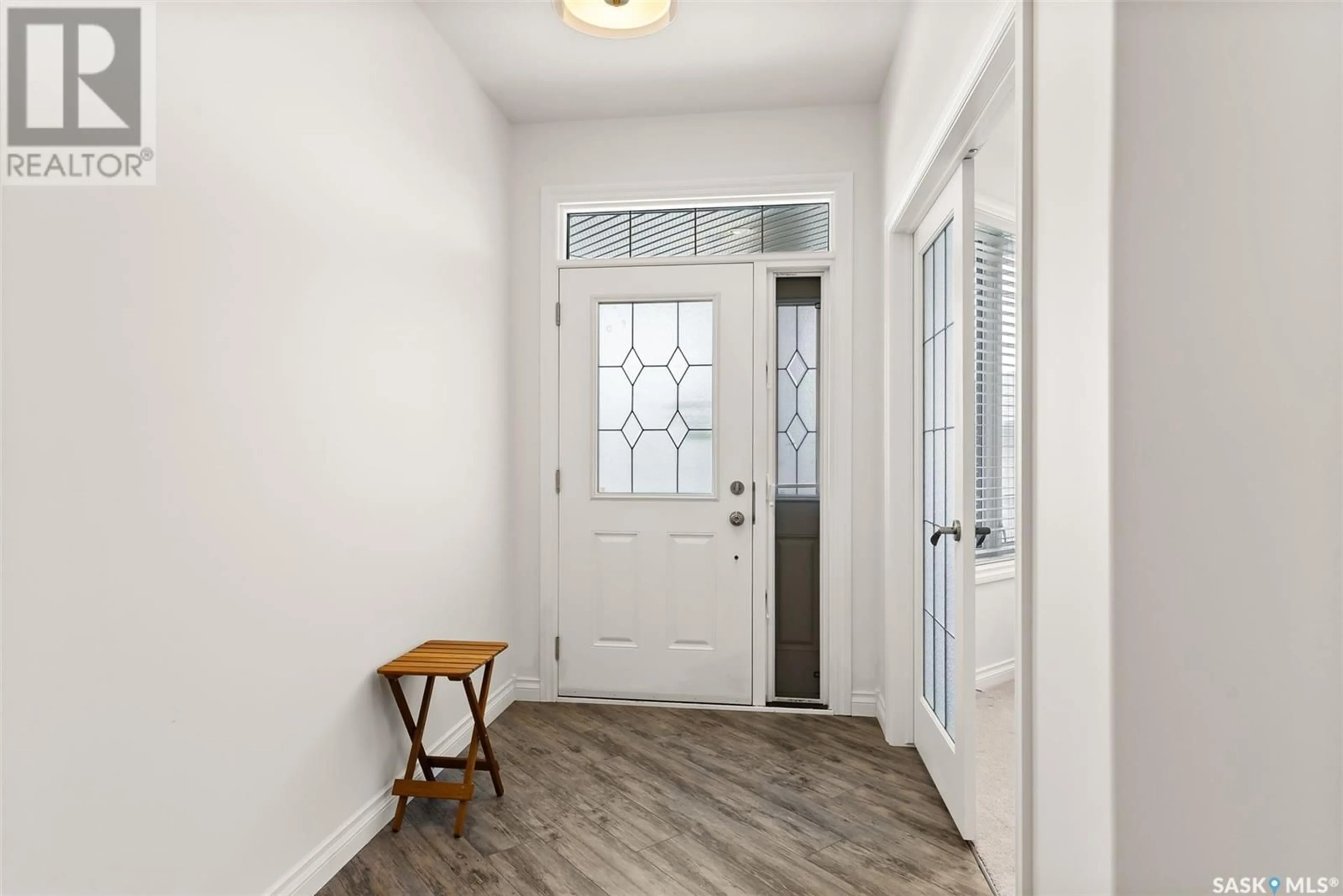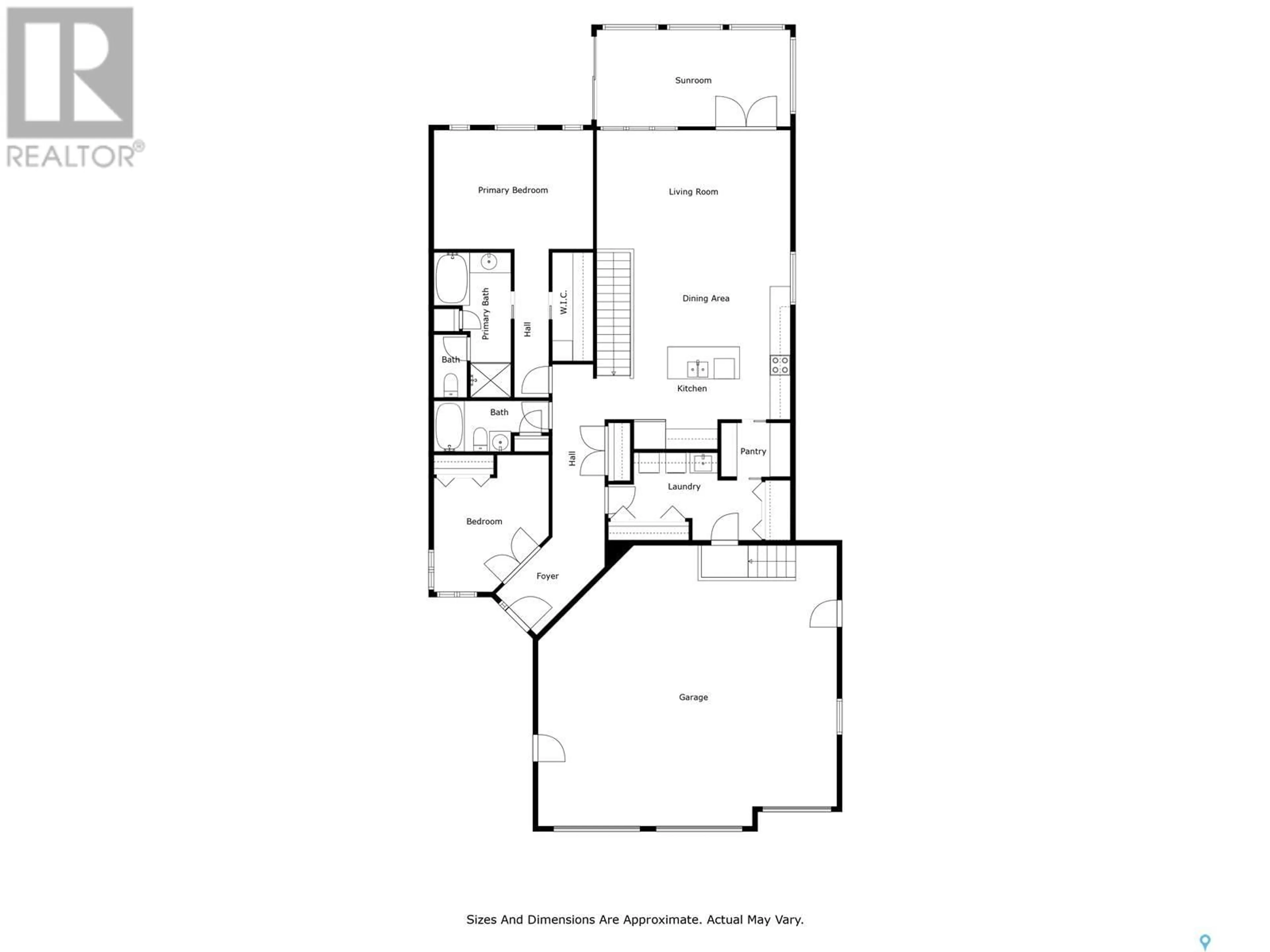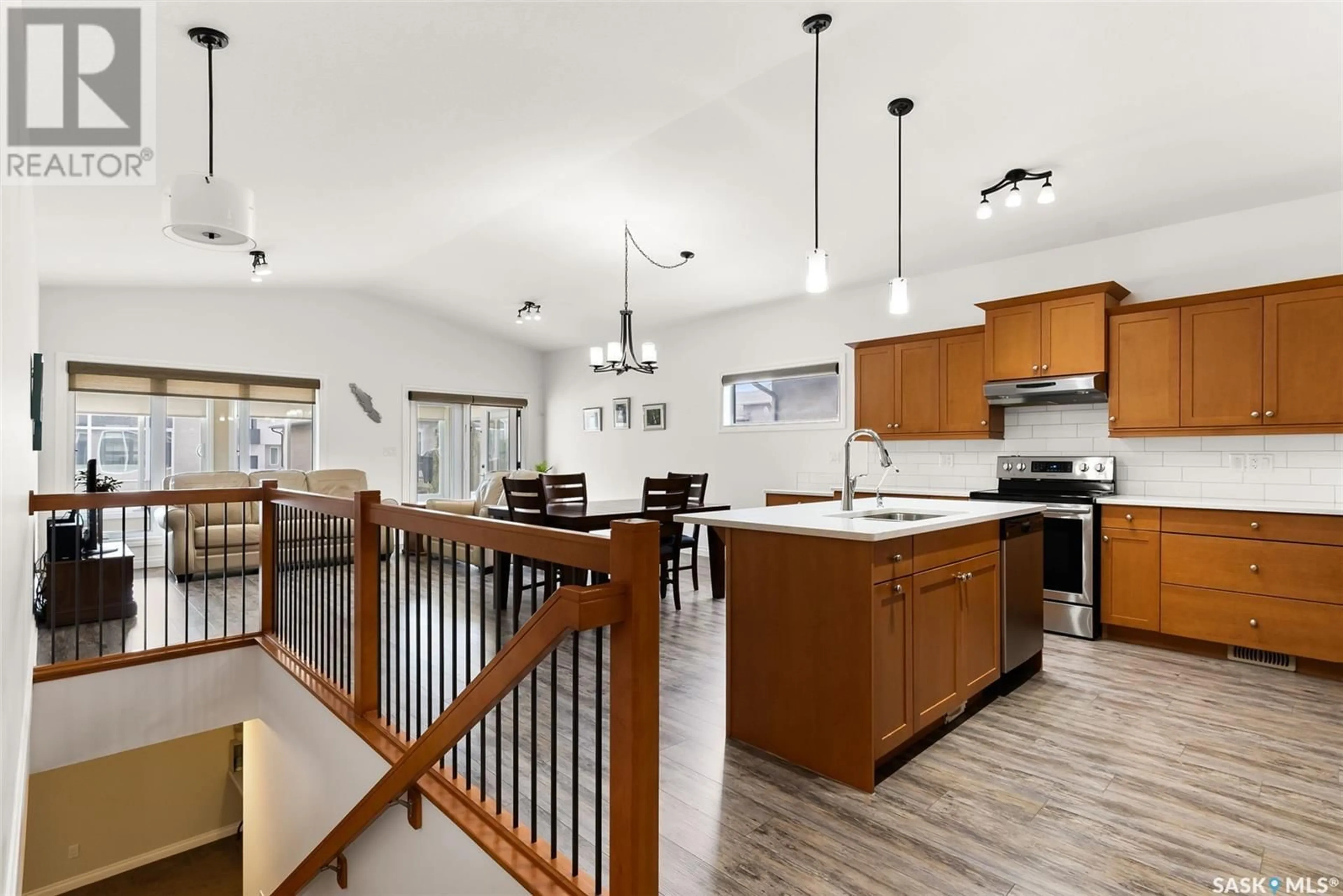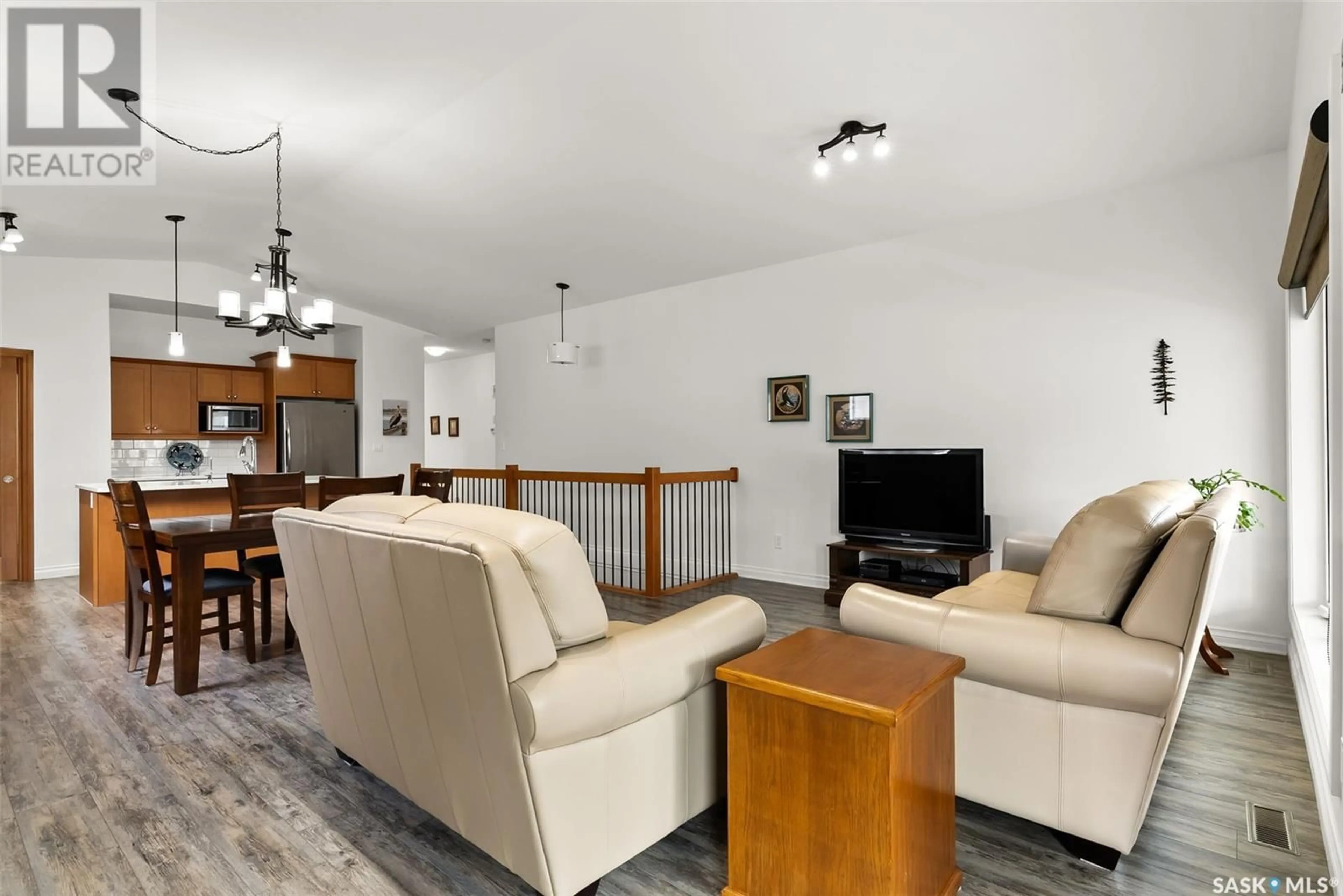4650 MALCOLM DRIVE, Regina, Saskatchewan S4W0B3
Contact us about this property
Highlights
Estimated ValueThis is the price Wahi expects this property to sell for.
The calculation is powered by our Instant Home Value Estimate, which uses current market and property price trends to estimate your home’s value with a 90% accuracy rate.Not available
Price/Sqft$422/sqft
Est. Mortgage$2,789/mo
Tax Amount (2024)$6,374/yr
Days On Market5 days
Description
Welcome to this stunning Gilroy Homes-built bungalow, perfectly nestled on a quiet, family-friendly street in the desirable community of Harbour Landing. Built on piles and fully finished inside and out, this home offers the ideal blend of thoughtful design, quality craftsmanship, and low-maintenance living. Curb appeal is on point with artificial turf, decorative river rock, and beautifully landscaped trees and shrubs—front and back—giving you a manicured look year-round without the upkeep. Step inside to discover vaulted ceilings and a bright, airy open-concept layout that seamlessly connects the living, dining, and kitchen areas. The kitchen is both functional and elegant, featuring quartz countertops, stainless steel appliances, a walk-through pantry, and an abundance of cabinet space. Perfect for entertaining, the dining area flows effortlessly into the cozy living room, which opens onto your insulated 3-season sunroom—the ultimate spot to enjoy your morning coffee or unwind after a long day. The spacious primary bedroom retreat overlooks the private backyard and boasts a walk-in closet and a luxurious 4-piece ensuite. A second bedroom with French doors and built-in desk offers flexibility for a home office or guest space, conveniently located next to the main 4-piece bathroom. You’ll love the practical main-floor laundry/mudroom, complete with upper cabinets and a handy sink. Downstairs, the fully finished basement offers warmth and comfort with in-floor heating, a large family room perfect for movie nights or game time, two additional bedrooms, a full bathroom, and a utility room with built-in shelving for extra storage. To top it all off, the oversized double attached garage features two 9x8 ft doors, a 5x8 ft utility door—ideal for bikes, quads, or lawn equipment—plus it’s insulated, drywalled, heated, and equipped with a dual-stage floor drain and a 220 plug. This home is the full package—functional, stylish, and move-in ready. (id:39198)
Property Details
Interior
Features
Main level Floor
Kitchen
11.4 x 12.1Dining room
10.9 x 12.8Living room
18.3 x 12.2Bedroom
11.1 x 10.11Property History
 43
43




