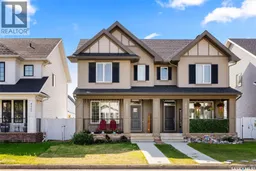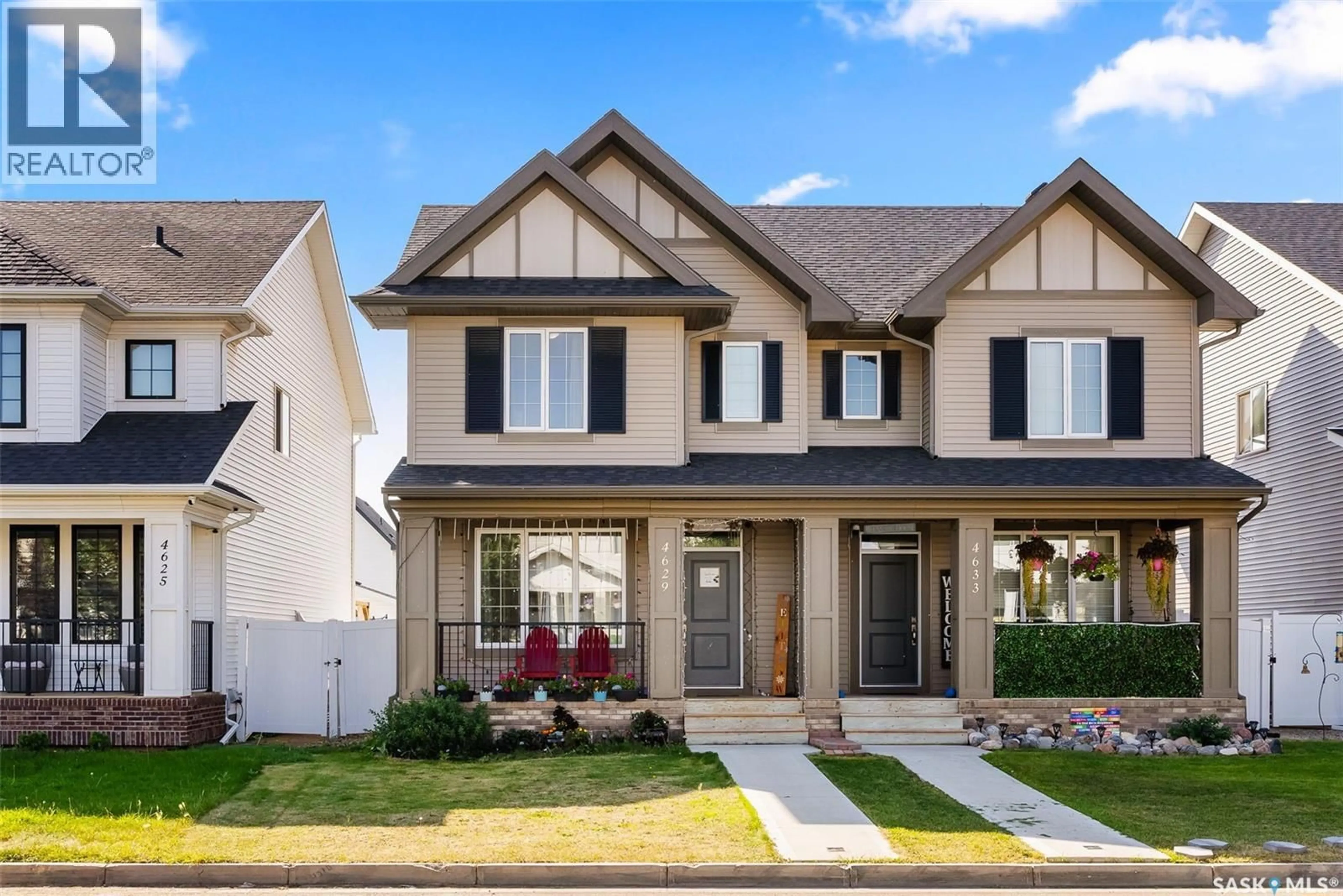4629 ALBULET DRIVE, Regina, Saskatchewan S4W0R3
Contact us about this property
Highlights
Estimated valueThis is the price Wahi expects this property to sell for.
The calculation is powered by our Instant Home Value Estimate, which uses current market and property price trends to estimate your home’s value with a 90% accuracy rate.Not available
Price/Sqft$334/sqft
Monthly cost
Open Calculator
Description
Welcome to the “Liam,” a beautiful home built by Homes by Dream. Designed with an open-concept layout, this home is filled with natural light. The main floor features a welcoming foyer, a spacious living room perfect for entertaining, and a bright kitchen/dining area with light taupe cabinets, quartz countertops, a large eat-up island, and a full stainless steel appliance package—including a double-door fridge with water/ice, stove, built-in dishwasher, and vented microwave hood fan. A convenient 2-piece guest bathroom completes this level. Upstairs, the primary suite easily fits a king bed and includes a walk-in closet along with a 4-piece ensuite finished with quartz counters and tiled flooring. Two additional bedrooms and another 4-piece bathroom with matching finishes provide plenty of space for family or guests. The basement is insulated, vapor-barriered, and ready for development, with laundry (washer and dryer included) already in place. Ideally located just steps from Harbour Landing School (K-8), with high school students attending Sheldon Williams Collegiate, this home is also close to numerous shops and restaurants. This is a fantastic family home—schedule your showing today! As per the Seller’s direction, all offers will be presented on 09/15/2025 12:00PM. (id:39198)
Property Details
Interior
Features
Main level Floor
Kitchen
9 x 12.2Dining room
8.9 x 10.22pc Bathroom
Foyer
Property History
 31
31





