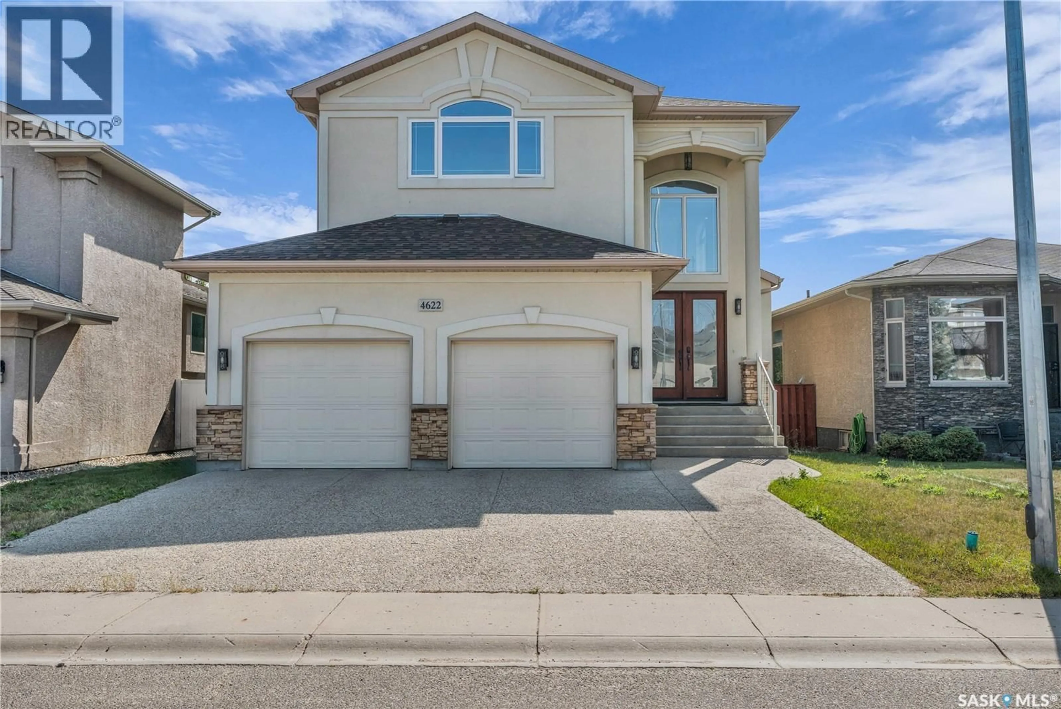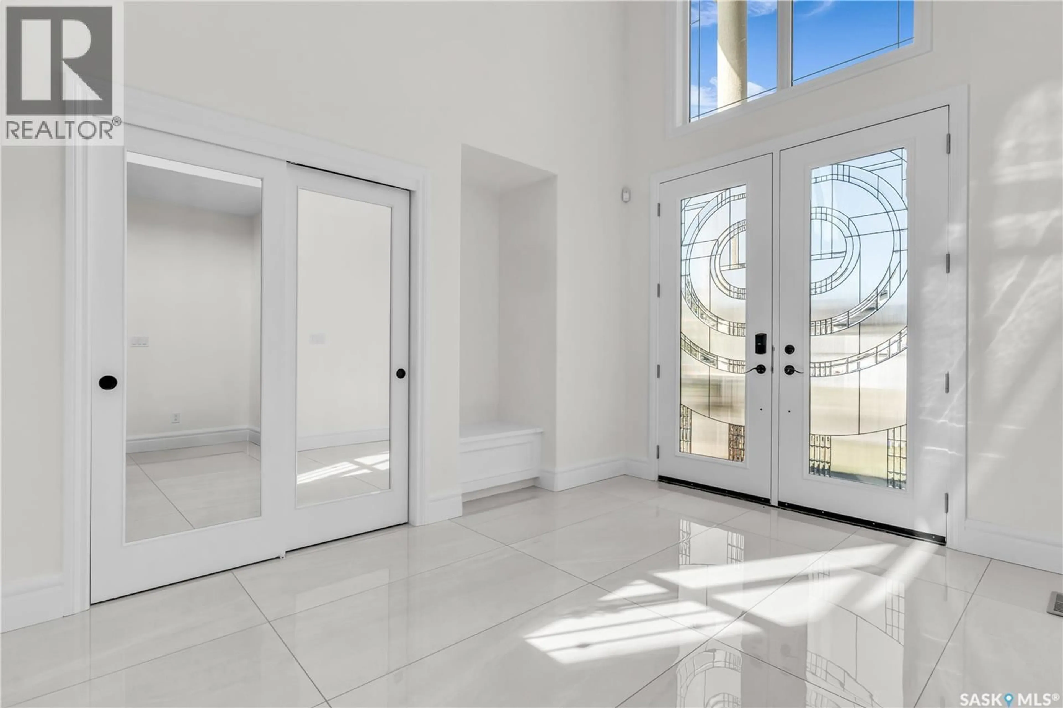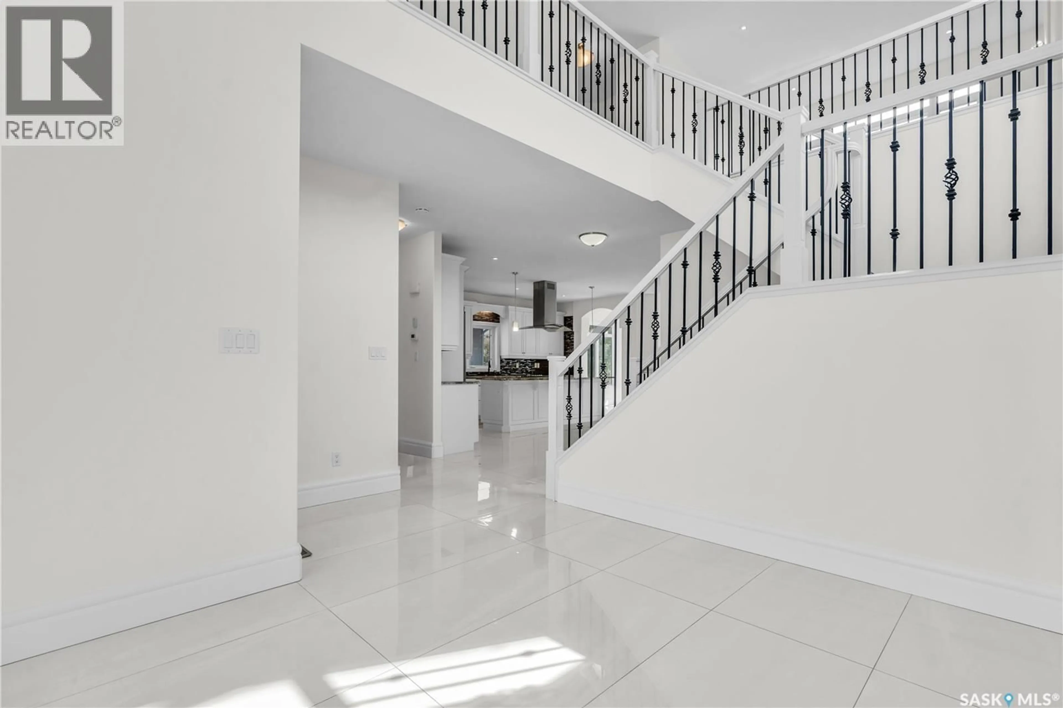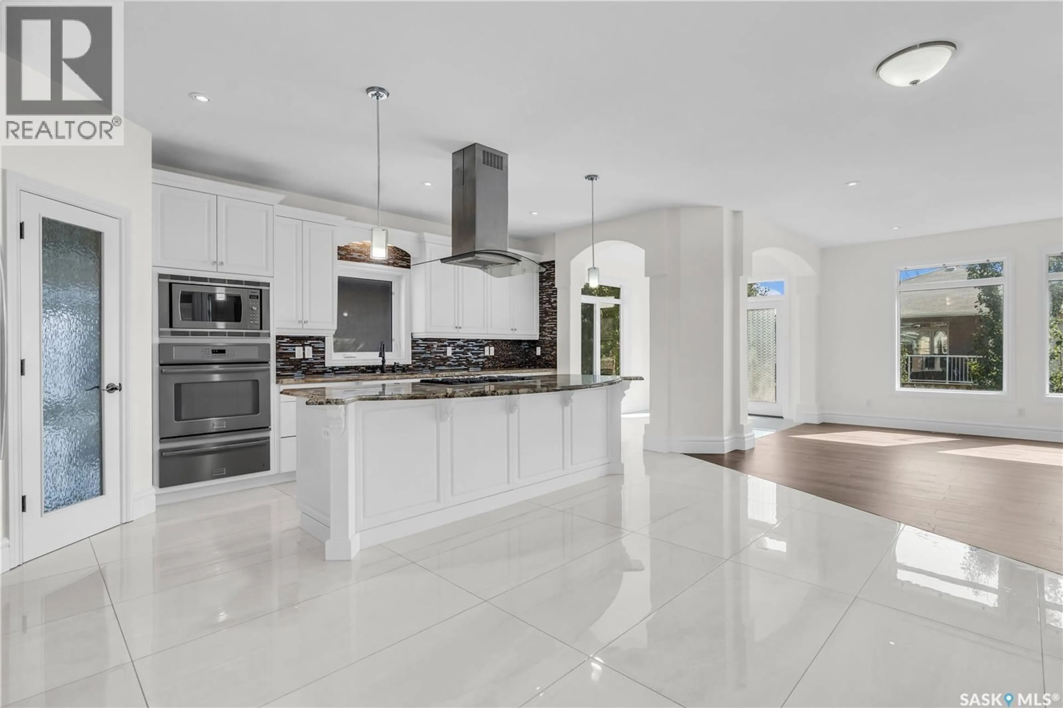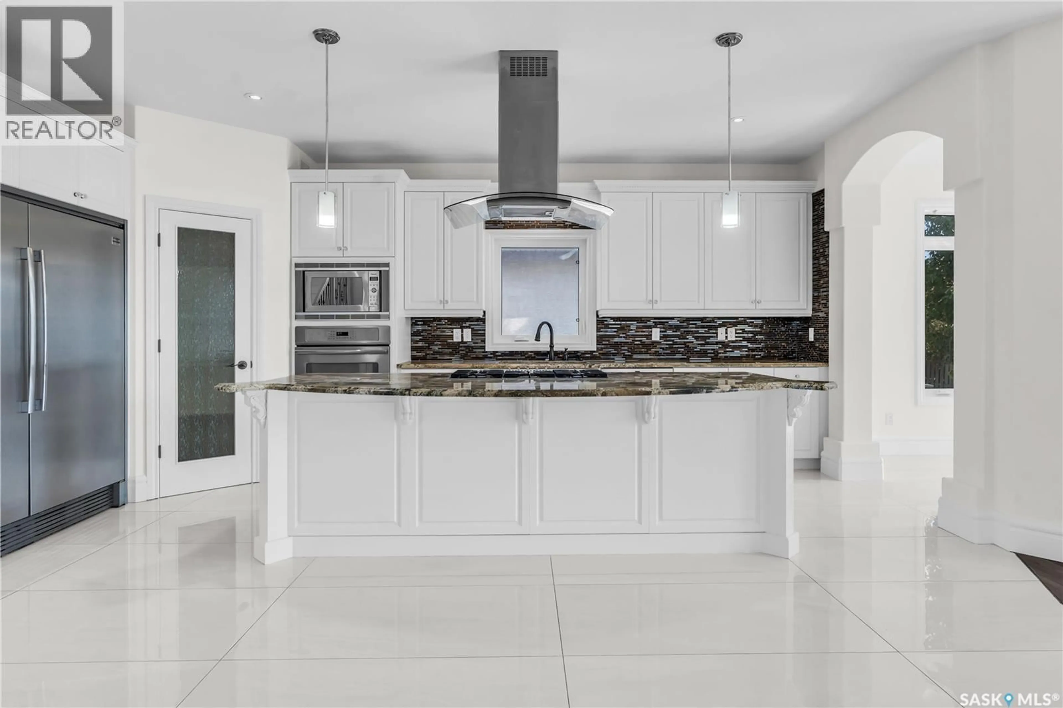4622 MALCOLM DRIVE, Regina, Saskatchewan S4W0B5
Contact us about this property
Highlights
Estimated valueThis is the price Wahi expects this property to sell for.
The calculation is powered by our Instant Home Value Estimate, which uses current market and property price trends to estimate your home’s value with a 90% accuracy rate.Not available
Price/Sqft$336/sqft
Monthly cost
Open Calculator
Description
Welcome to this one-of-a-kind Varsity-built family home, offering over 2,500 sq ft of living space with 5 bedrooms, 4 bathrooms, and soaring ceilings that impress from the moment you walk in. The grand foyer leads into a chef’s kitchen with an oversized fridge/freezer, gas range, built-in oven, corner pantry, and a large island perfect for entertaining. Just off the kitchen, the dining area is filled with natural light from oversized windows, while the spacious living room features an electric fireplace with a built-in TV wall. Fresh paint and new luxury vinyl plank flooring flow throughout, giving the home a modern, move-in-ready feel. A main floor office provides the ideal work-from-home space, while a full bathroom with tiled shower and a functional mudroom with garage access add everyday convenience. Upstairs, a large bonus room offers extra space for a media lounge, play area, or future bedroom if enclosed. Two secondary bedrooms each feature walk-in closets and share a full 4-piece bath. The primary retreat boasts vaulted ceilings, large windows, an oversized walk-in closet, and a spa-inspired ensuite with a jet tub, tiled shower, and dual sinks. The fully finished basement extends the living space with 9-ft ceilings, a massive recreation area with wet bar, built-in speakers, and a second fireplace. Two additional bedrooms, another full bathroom, and ample storage complete this level. Outside, enjoy a low-maintenance backyard with a deck, turf, and mature trees bordering the property. The double attached garage and wide side yards provide even more utility. Situated near schools, parks, shopping, and all Harbour Landing amenities, this home blends elegance, comfort, and functionality for the modern family. (id:39198)
Property Details
Interior
Features
Main level Floor
Living room
13.11 x 19.11Foyer
12 x 9Kitchen
19.3 x 12.5Dining room
12 x 9Property History
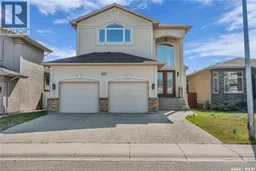 47
47
