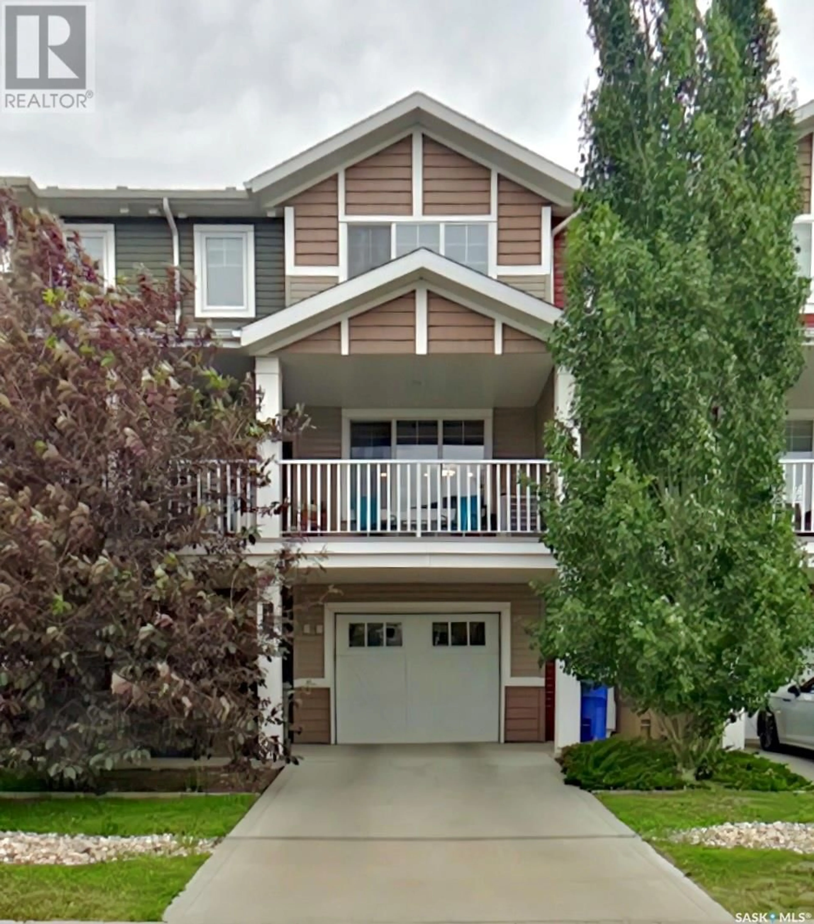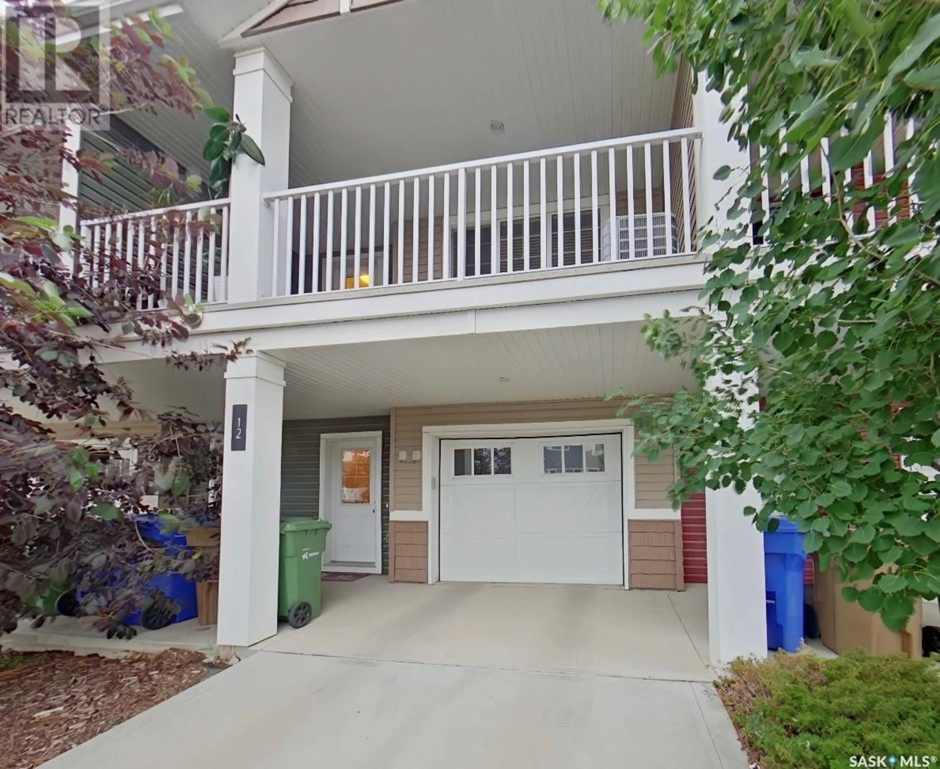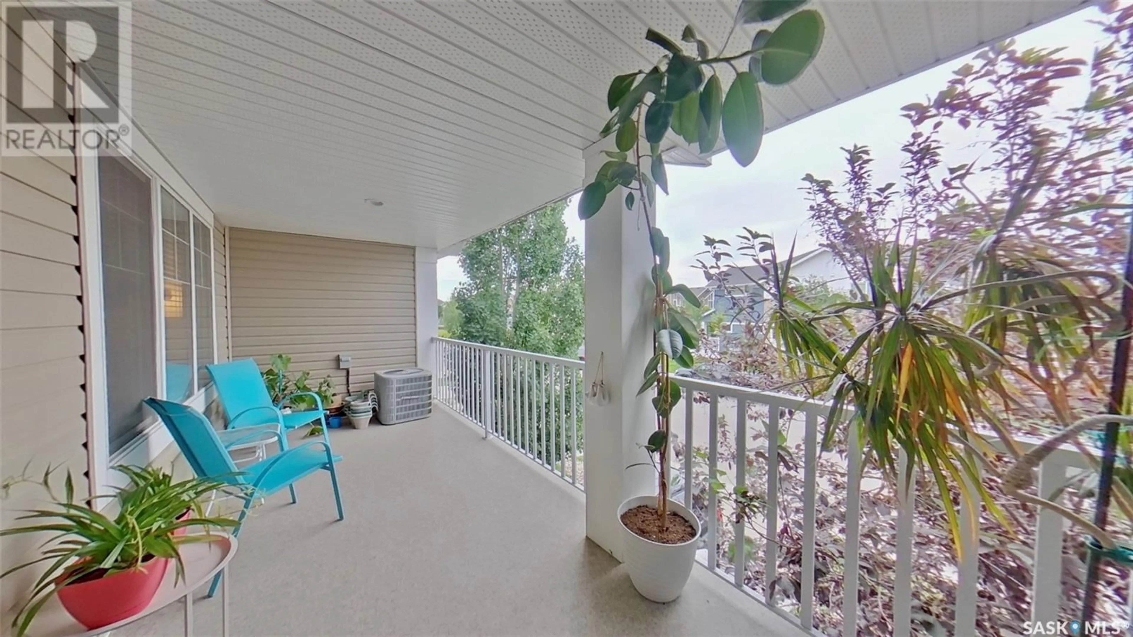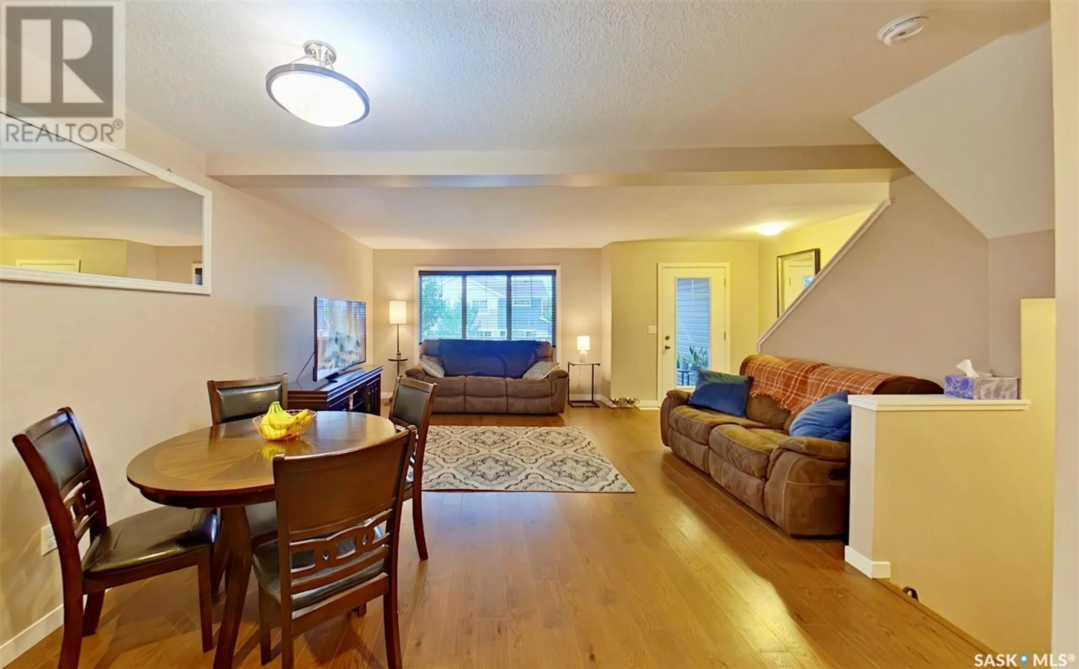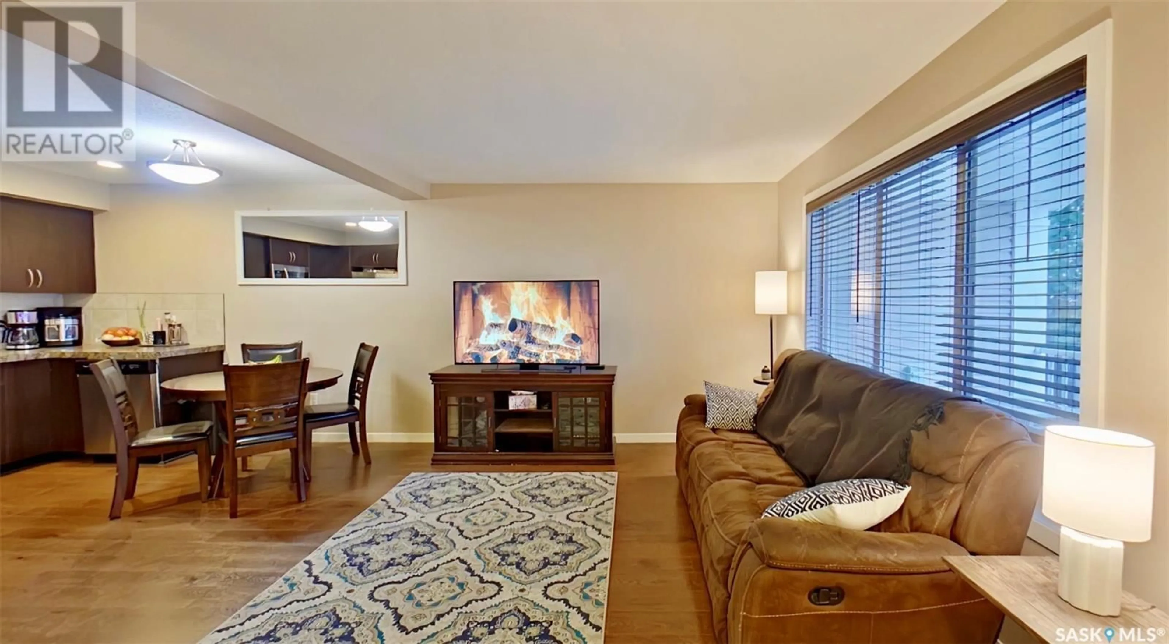4541 - 12 DELHAYE WAY, Regina, Saskatchewan S4W0M2
Contact us about this property
Highlights
Estimated valueThis is the price Wahi expects this property to sell for.
The calculation is powered by our Instant Home Value Estimate, which uses current market and property price trends to estimate your home’s value with a 90% accuracy rate.Not available
Price/Sqft$279/sqft
Monthly cost
Open Calculator
Description
Stylish, South-Facing Townhouse in the Heart of Harbour Landing! Located in one of Regina’s most vibrant and convenient neighborhoods, this thoughtfully designed townhouse condo offers a great layout across three functional levels. At the main level there’s a single attached garage with direct entry to the home’s foyer, (no more juggling keys and groceries) plus a handy storage space next to the utility room. Up to the second level, you'll find a bright, open-concept kitchen, dining, and living area, perfect for hosting everything from dinner parties and dance parties, to just binge-watching your favorite series with snacks near by. The true star of this home? The spacious, covered balcony, big enough for the whole family, made extra private by mature, strategically placed trees, so you can enjoy your outdoor oasis without feeling like you're on display. It’s the perfect outdoor space for relaxing, barbecuing, dining and chillin with friends and family. Upstairs, you’ll find two comfortable sized bedrooms, including a spacious primary master suite with a large walk-in closet that conveniently connects directly to the 4 piece bathroom. An additional den space, just a few stairs down from the main level, offers flexibility for a home office or gaming area and includes rough-ins for a future half bathroom if you so desire. Extra perks include a smart Nest thermostat, hot water on demand, and tons of natural light thanks to the south-facing exposure! Located in the friendly Harbour Landing community, you're close to schools, parks, walking paths, shopping, and all the amenities you could need. Don’t miss this affordable homeownership opportunity that checks all the boxes - modern and energy efficient, walk/in closet, attached garage, private outdoor space, trees, sunshine, and so much more! Call for a private viewing. (id:39198)
Property Details
Interior
Features
Main level Floor
Foyer
Condo Details
Inclusions
Property History
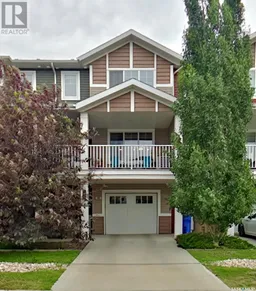 21
21
