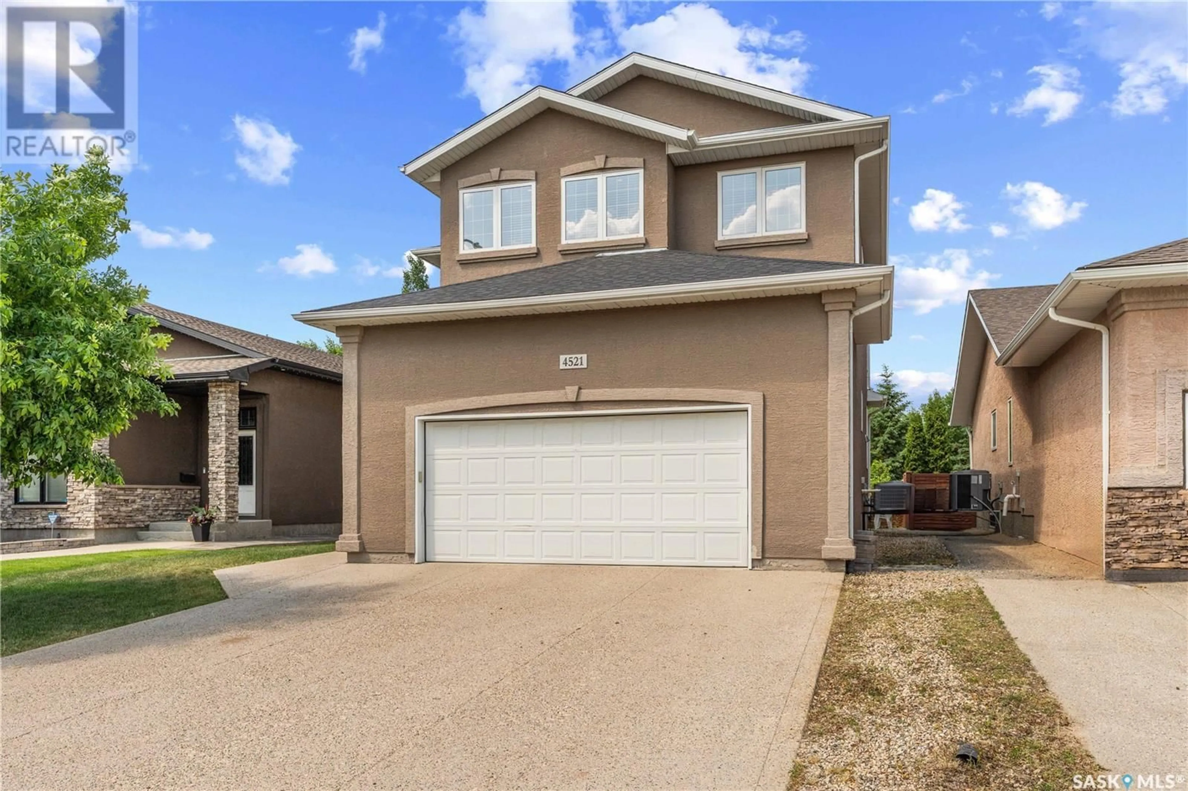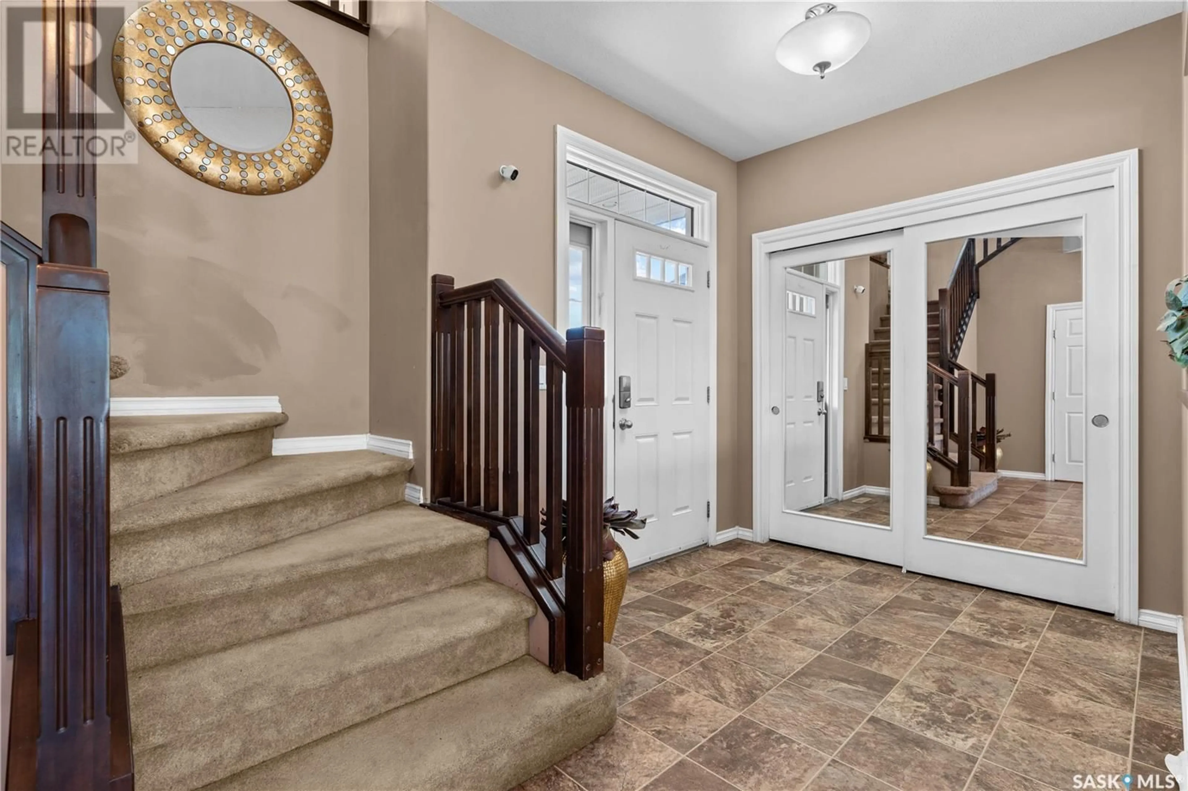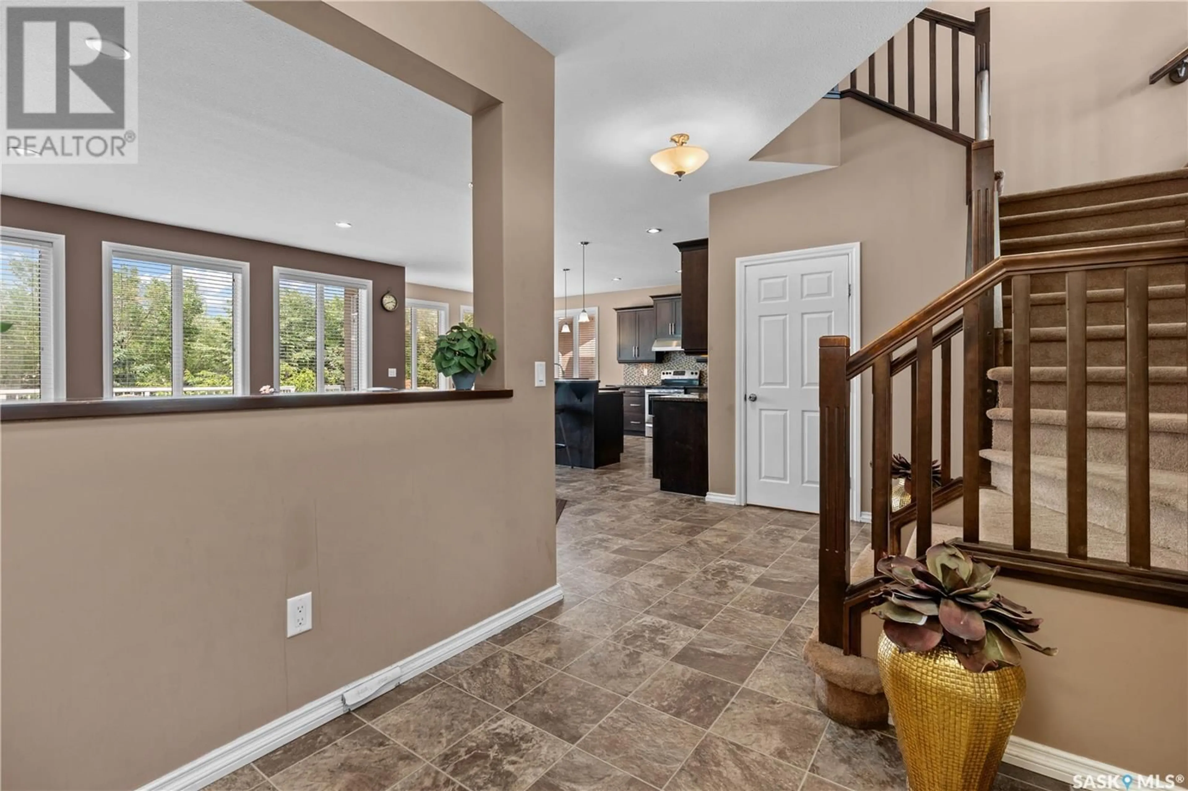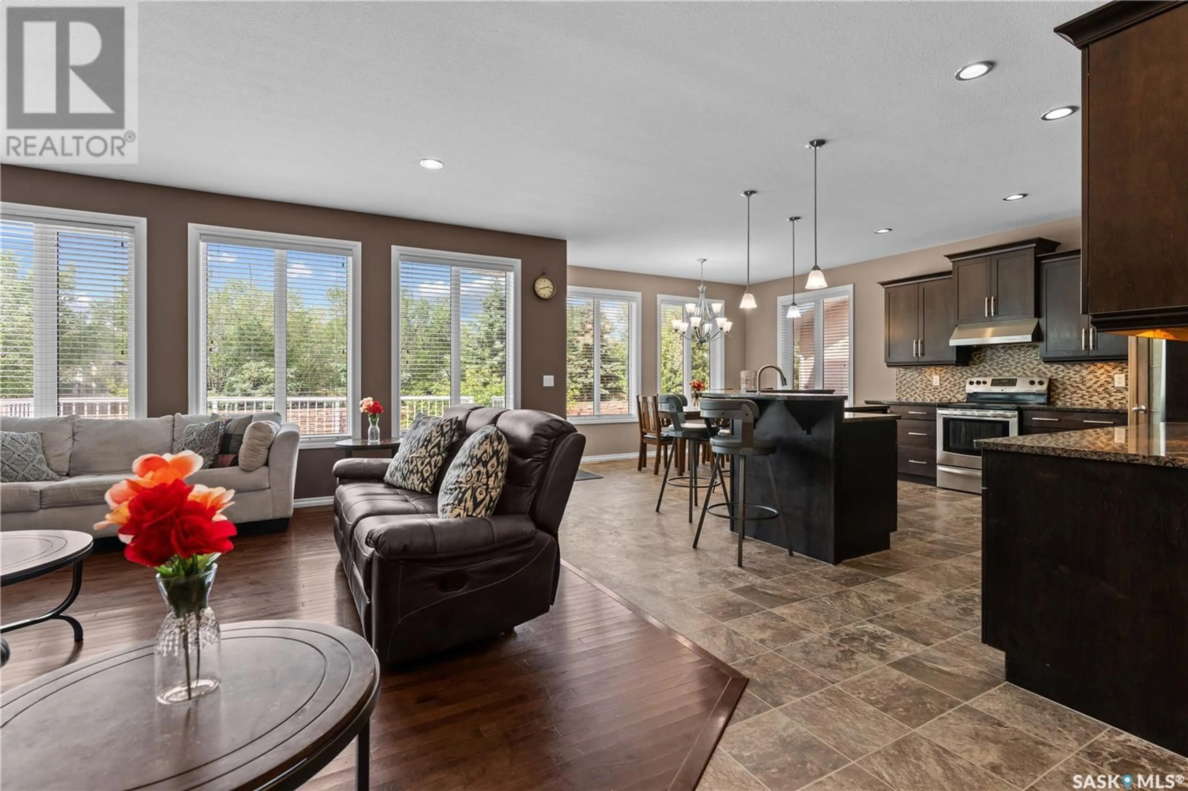4521 HAMES CRESCENT, Regina, Saskatchewan S4W0B6
Contact us about this property
Highlights
Estimated valueThis is the price Wahi expects this property to sell for.
The calculation is powered by our Instant Home Value Estimate, which uses current market and property price trends to estimate your home’s value with a 90% accuracy rate.Not available
Price/Sqft$262/sqft
Monthly cost
Open Calculator
Description
Schools, parks, shopping! Harbour Landing has it all! Including this over 2100 sq ft, 6 bedroom, 4 bathroom home. Welcome to 4521 Hames Cres! Large windows fill the home with natural light, complementing the 9 ft ceilings on the main level. The open-concept great room features a natural gas fireplace with stacked stone surround—perfect for cozy evenings. The kitchen is built for both style and function, with granite countertops, tiled backsplash, undermount lighting, corner pantry, and a large island with a sink and eat-up bar. A dedicated dining area off the kitchen provides the perfect space for family meals or entertaining guests. There is direct access to the attached garage and a convenient 2-pc powder room completes the main level. Upstairs, you’ll find 4 bedrooms, a bonus room (4th bedroom and bonus room have 9 ft ceilings), convenient second-floor laundry, and a 4-pc main bath. The primary suite includes a walk-in closet and a 4-pc en suite with a separate soaker tub and shower. The fully developed basement adds even more living space, featuring 2 additional bedrooms, another 4-pc bath, and is already set up for a second kitchen—a great opportunity for multi-generational living! Outside, the home offers excellent curb appeal with a stucco exterior and a fully landscaped front and back yard. Enjoy summer BBQs on the large back deck, which has direct access off the dining area. Notable highlights include underground sprinklers, a fully insulated and drywalled double car garage, and key updates including new shingles (2022), newer central A/C, and a freshly painted deck. If you or someone you know is looking for a large fully developed home in Regina’s desirable Harbour Landing neighbourhood, contact your REALTOR® to book your own private showing! (id:39198)
Property Details
Interior
Features
Main level Floor
Foyer
Living room
16.8 x 16.1Kitchen/Dining room
14.4 x 20.82pc Bathroom
Property History
 41
41




