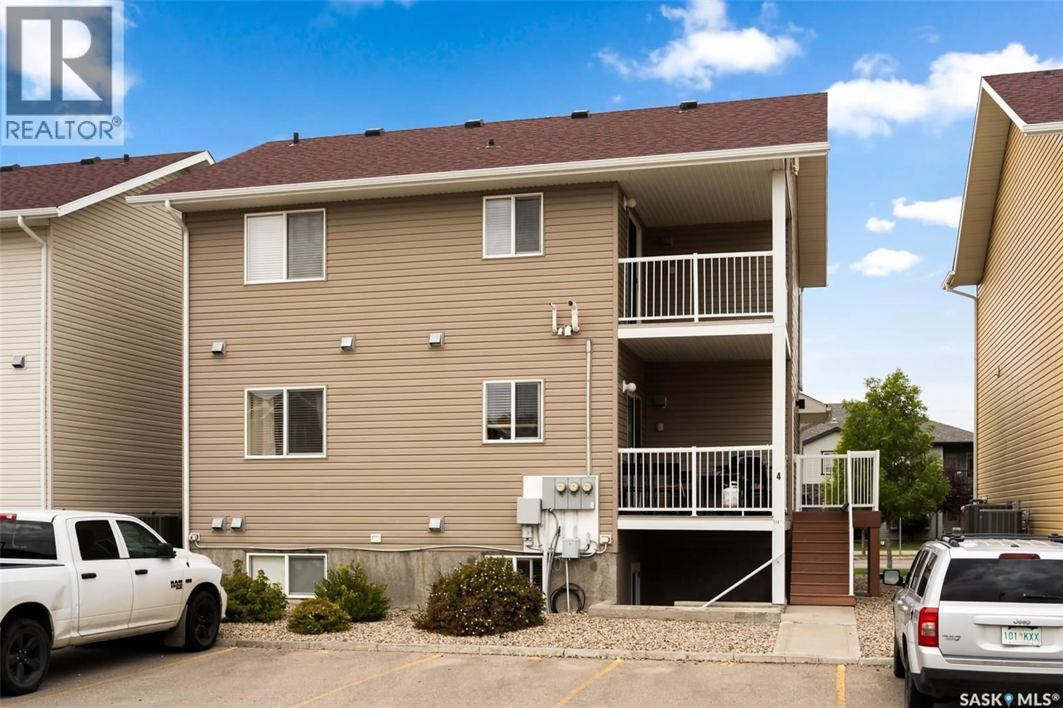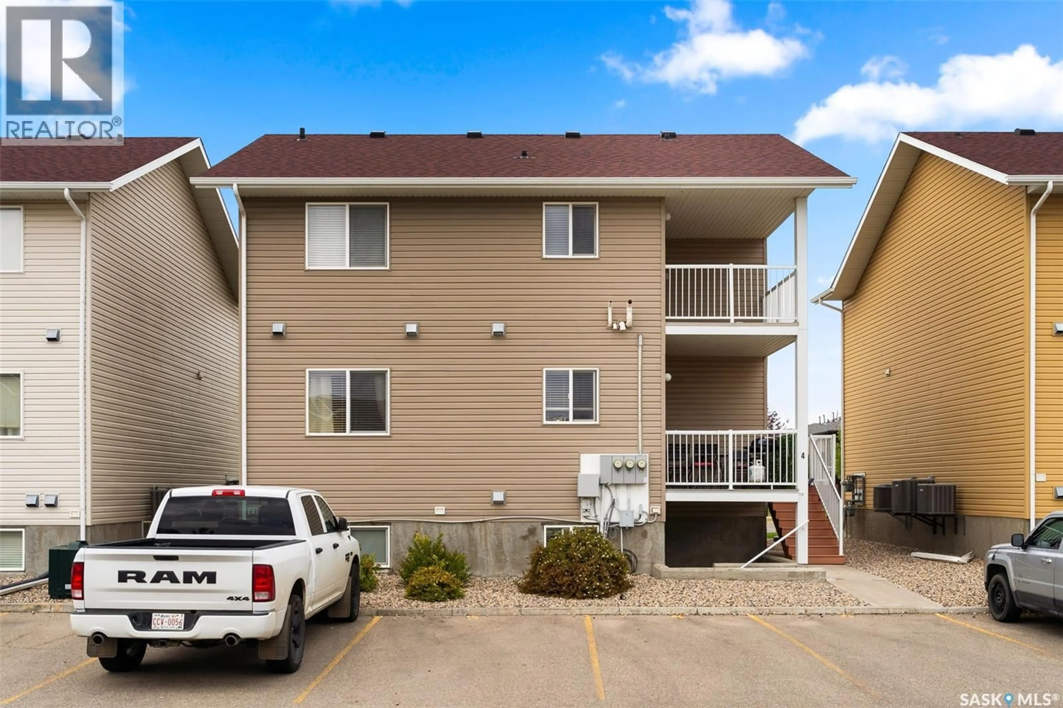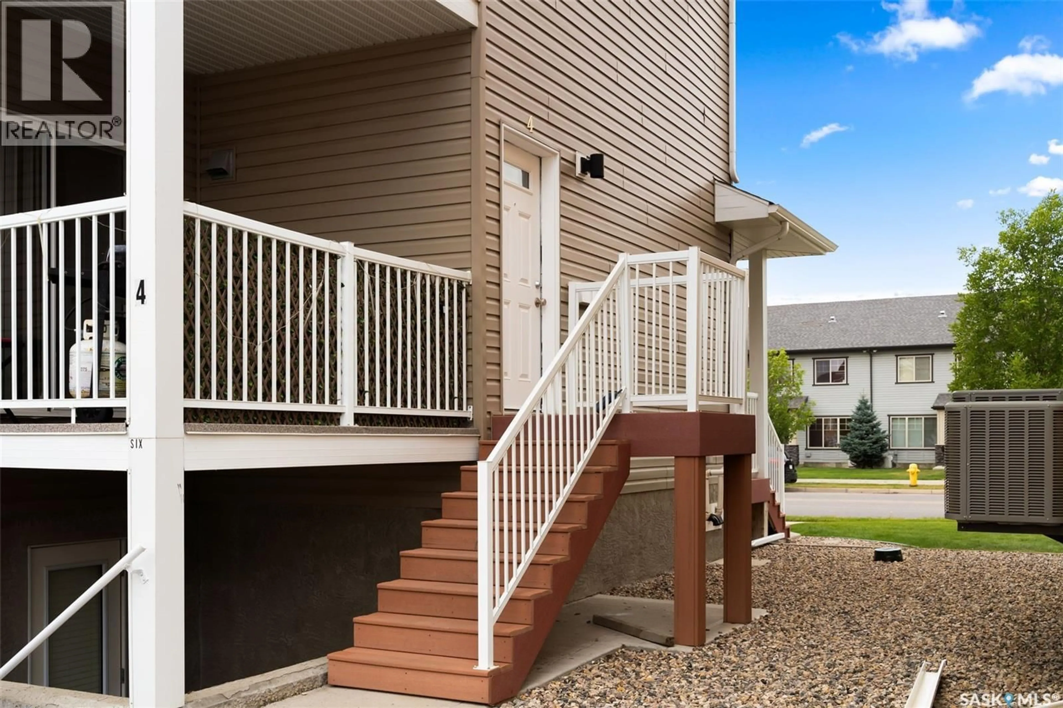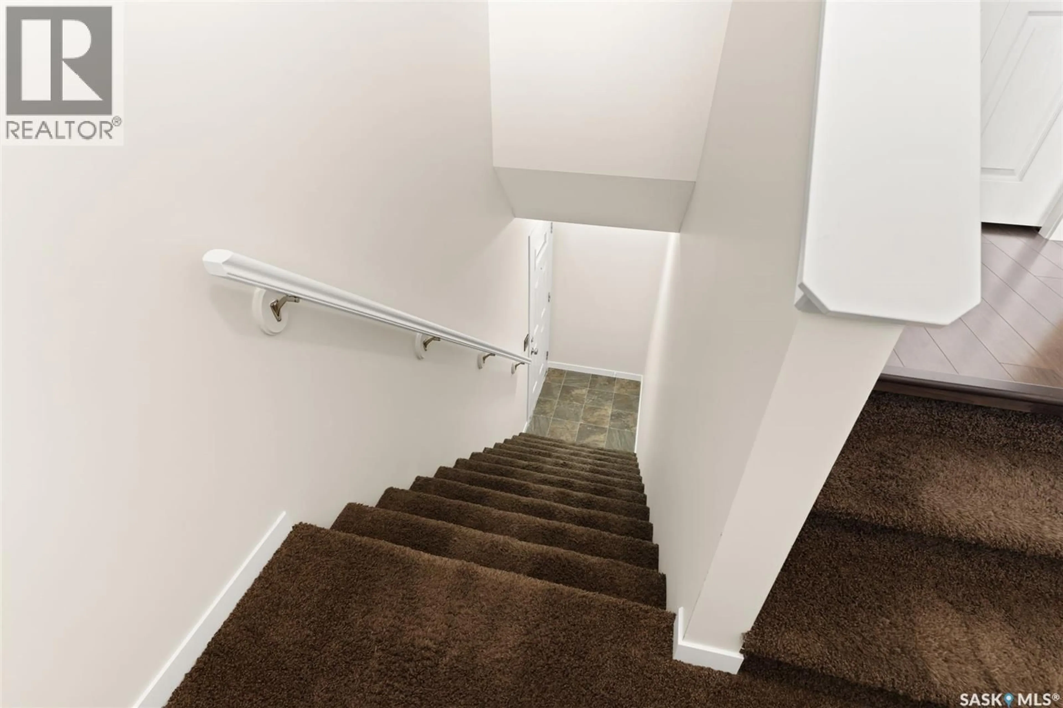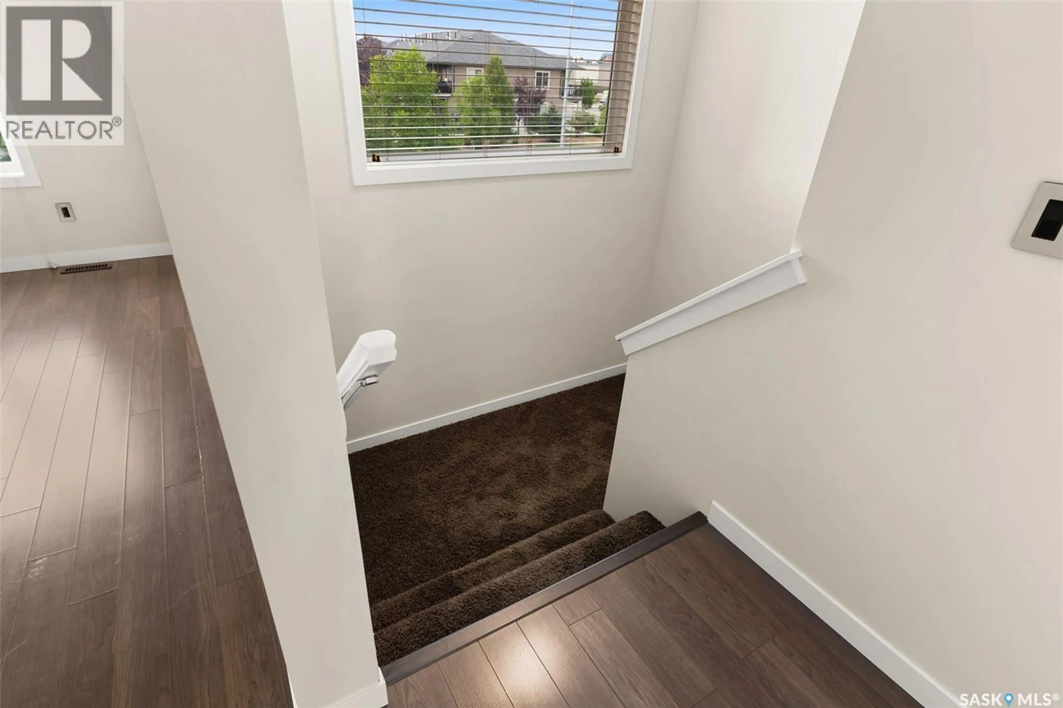45004 JAMES HILL ROAD, Regina, Saskatchewan S4W0E8
Contact us about this property
Highlights
Estimated valueThis is the price Wahi expects this property to sell for.
The calculation is powered by our Instant Home Value Estimate, which uses current market and property price trends to estimate your home’s value with a 90% accuracy rate.Not available
Price/Sqft$204/sqft
Monthly cost
Open Calculator
Description
Welcome to this charming 2-bedroom, 1-bathroom townhouse condo, nestled in the heart of the sought-after Harbor Landing neighborhood. Offering 1,066 sq/ft of thoughtfully designed living space, this home strikes the perfect balance between comfort, style, and convenience. Step into the open-concept layout that effortlessly connects the kitchen, dining, and living areas, creating a welcoming and spacious environment ideal for both entertaining and everyday living. The living and dining rooms boast laminate flooring, adding a sleek, contemporary feel to the space, while the large windows invite natural light to flood in, making every room feel bright and airy. In the kitchen, you'll find durable linoleum flooring paired with stainless-steel appliances. Whether you're preparing a meal or simply enjoying a morning coffee, this kitchen is designed to make life easier and more enjoyable. One of the standout features is the private balcony with an east-facing view—perfect for catching the morning sun or unwinding in the evening. This condo has been freshly painted and features an updated water heater in 2022, ensuring peace of mind for its new owners. Living here means you're just steps away from shopping, groceries, restaurants, and all the amenities you could possibly need—Harbor Landing is truly a prime location for those who crave easy living. (id:39198)
Property Details
Interior
Features
Main level Floor
Kitchen
9'7 x 11'4Dining room
11'11 x 10'4Living room
12'8 x 11'11Bedroom
9'3 x 11'7Condo Details
Inclusions
Property History
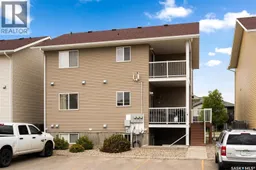 27
27
