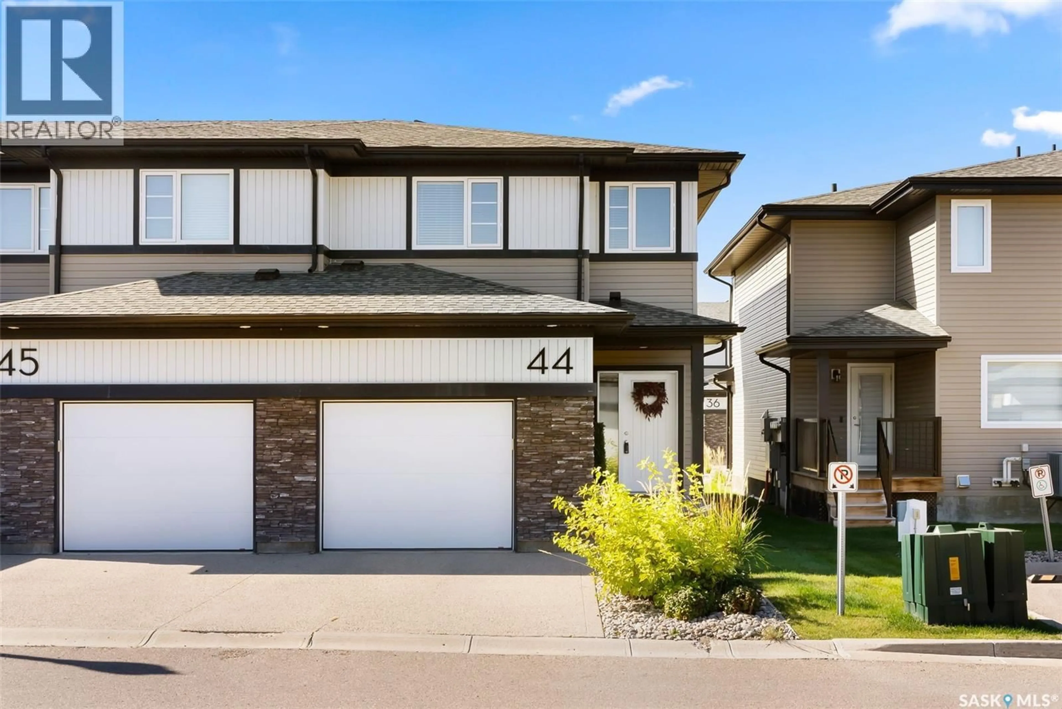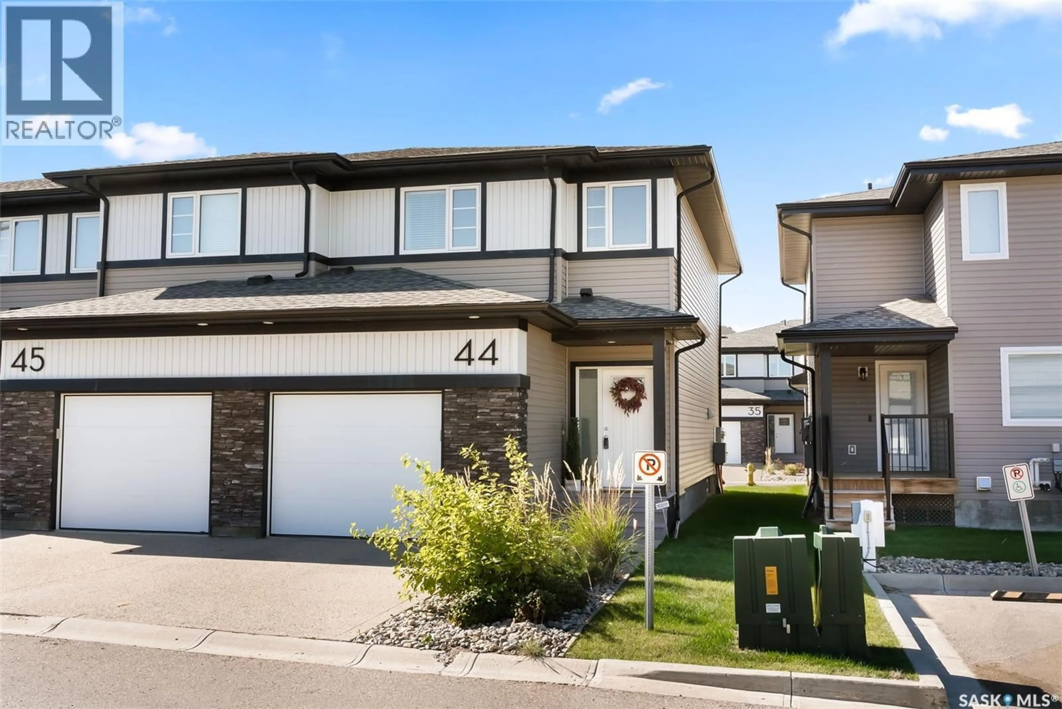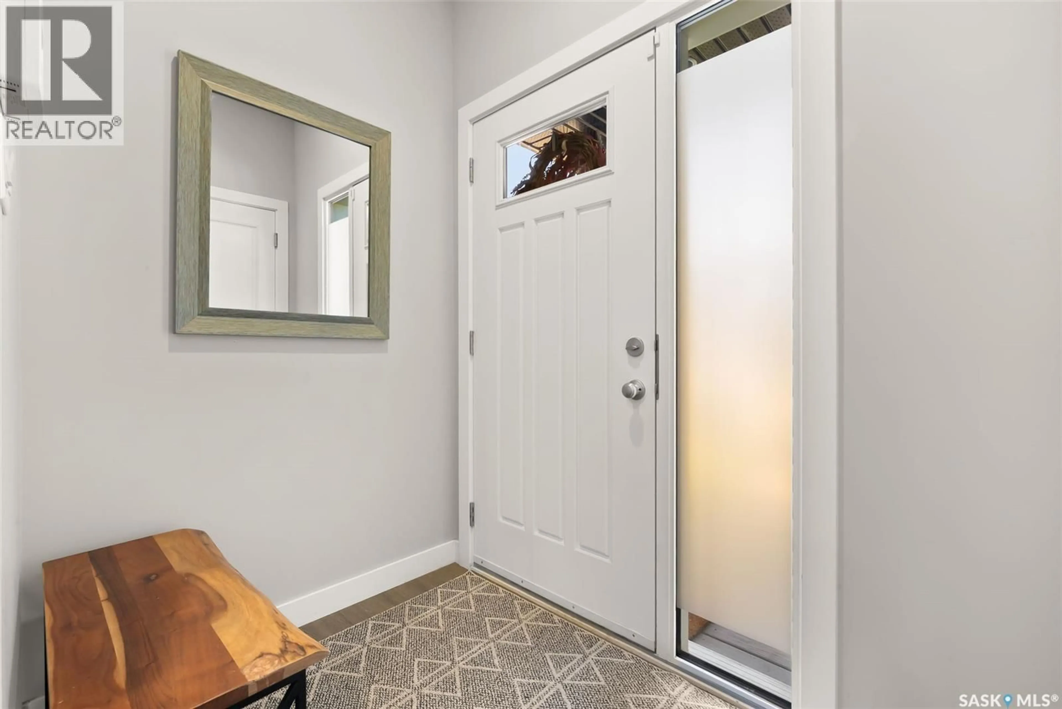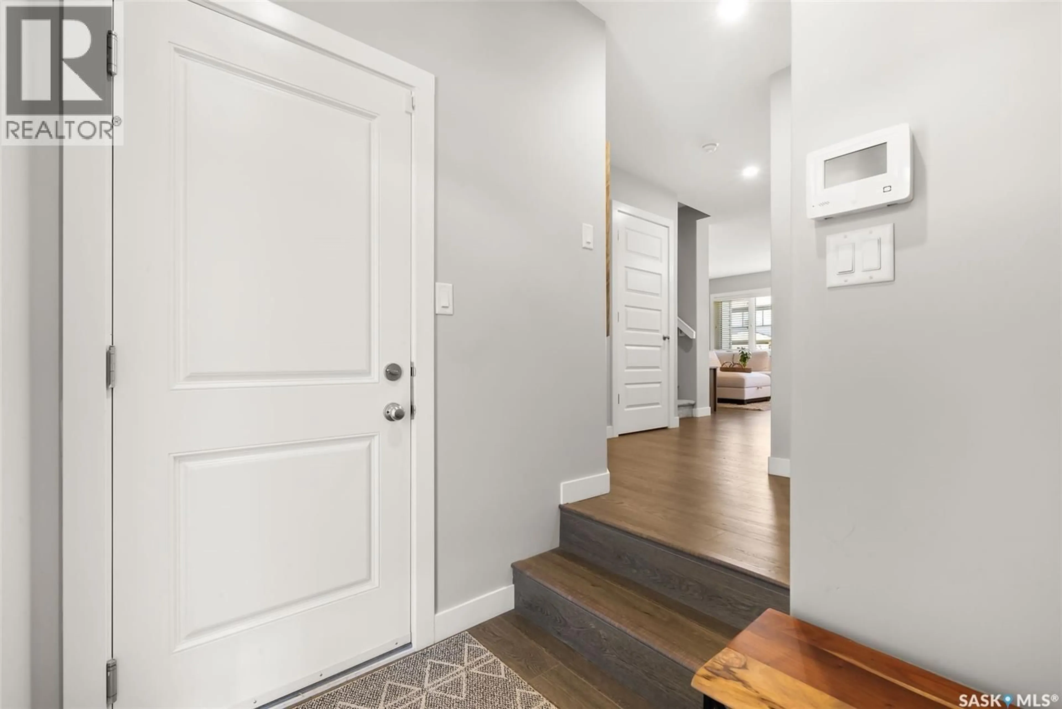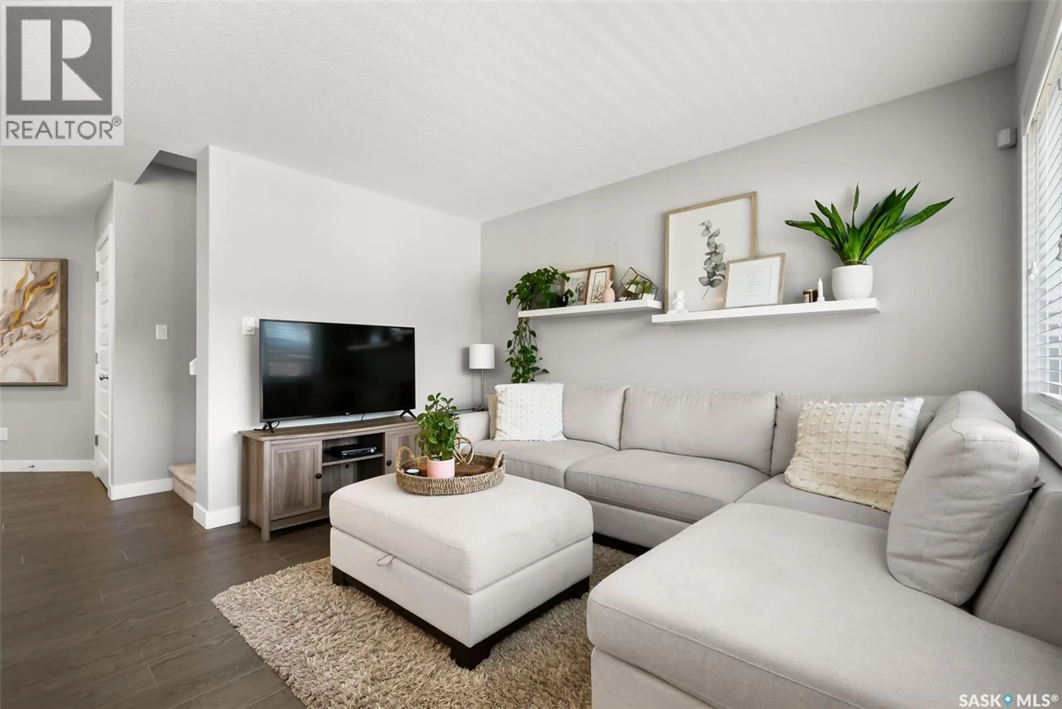44 5301 BEACON DRIVE, Regina, Saskatchewan S4W0R6
Contact us about this property
Highlights
Estimated valueThis is the price Wahi expects this property to sell for.
The calculation is powered by our Instant Home Value Estimate, which uses current market and property price trends to estimate your home’s value with a 90% accuracy rate.Not available
Price/Sqft$277/sqft
Monthly cost
Open Calculator
Description
Welcome to this extremely well-kept townhouse condo in Harbour Landing! This home is a desirable end unit that’s located just steps away from the popular Norseman park. As soon as you walk in, you’ll notice the neutral colour palette giving it a fresh and modern vibe. The main floor has that true open-concept feel—bright, airy and perfect for everyday living. A sun-filled living room flows seamlessly into the dining area where there is garden door access leading to your own private back deck—perfect for morning coffee or summer BBQs. The modern kitchen shines with crisp white cabinetry, quartz counter tops, a stylish tile backsplash, stainless appliances and a large center island. A convenient 2-piece bath and direct access to the insulated attached garage round out the main floor. Upstairs, the primary bedroom features a full 4-piece ensuite and a walk-in closet. Two additional bedrooms, another 4-piece bathroom and a dedicated laundry room make day-to-day life easier. The basement is wide open and well laid out for your future plans. This home is truly move-in ready and shows a solid 10/10. Don’t miss this opportunity! As per the Seller’s direction, all offers will be presented on 09/29/2025 12:05AM. (id:39198)
Property Details
Interior
Features
Main level Floor
Living room
8 x 9.4Kitchen
13.8 x 8.8Dining room
12.4 x 10.32pc Bathroom
Condo Details
Inclusions
Property History
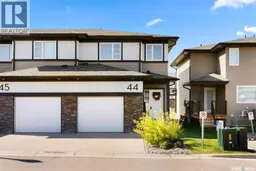 32
32
