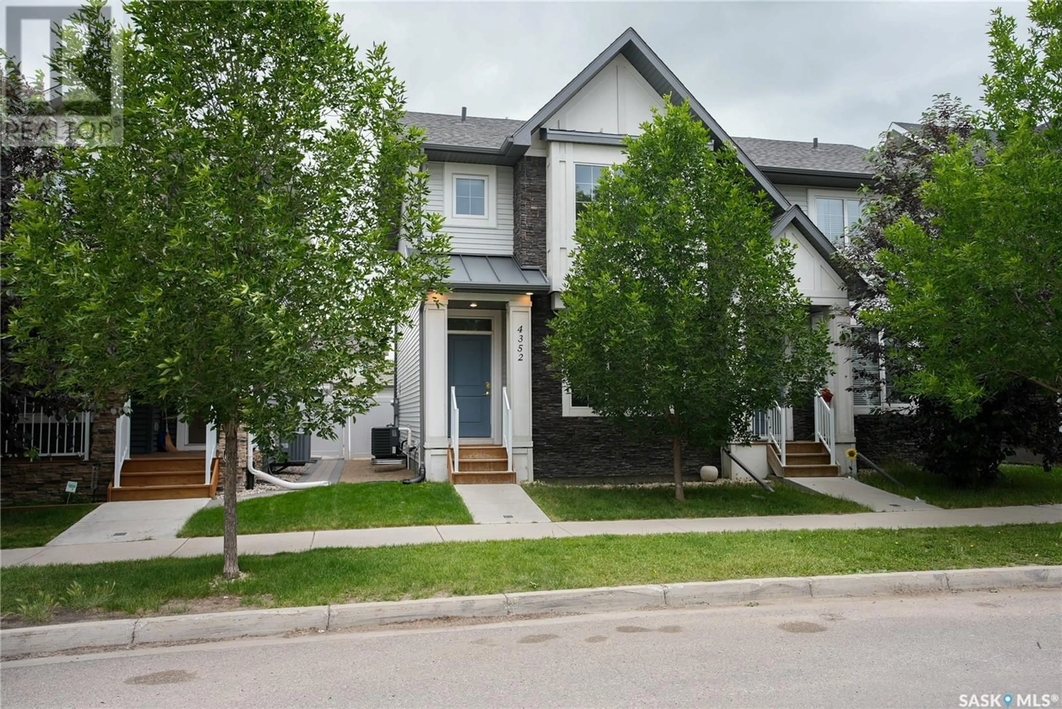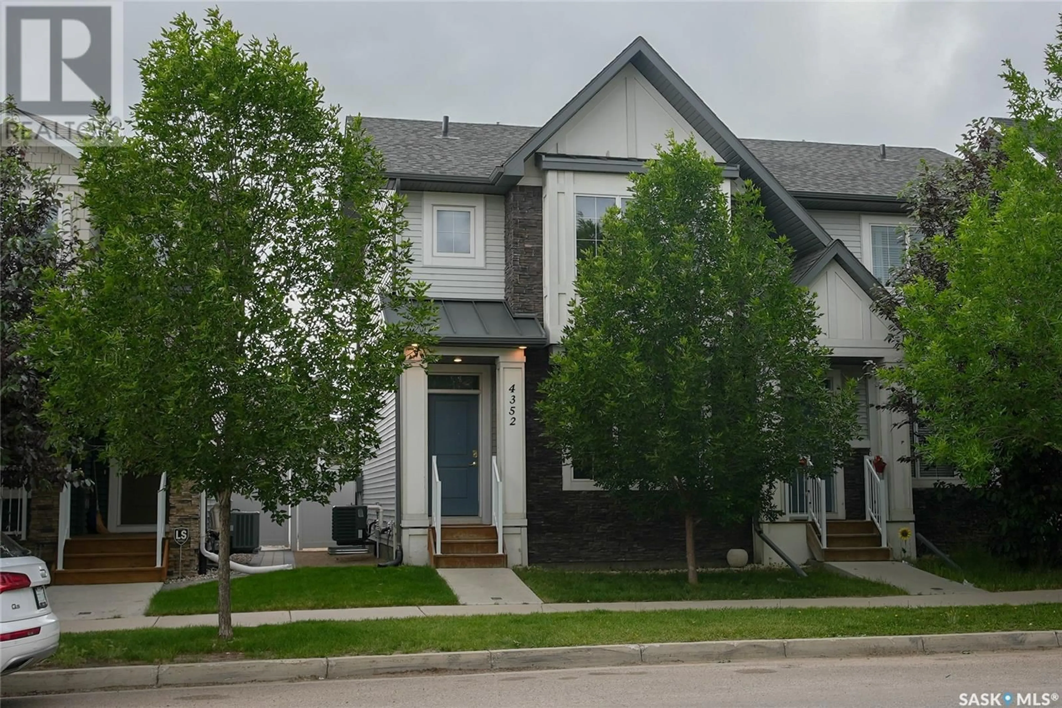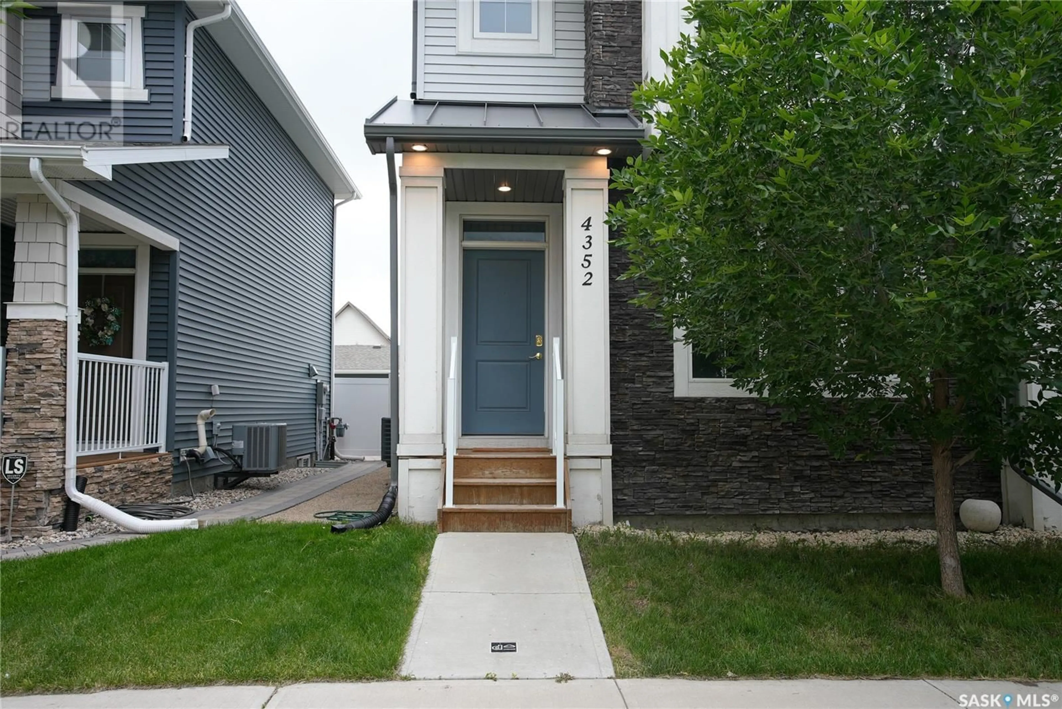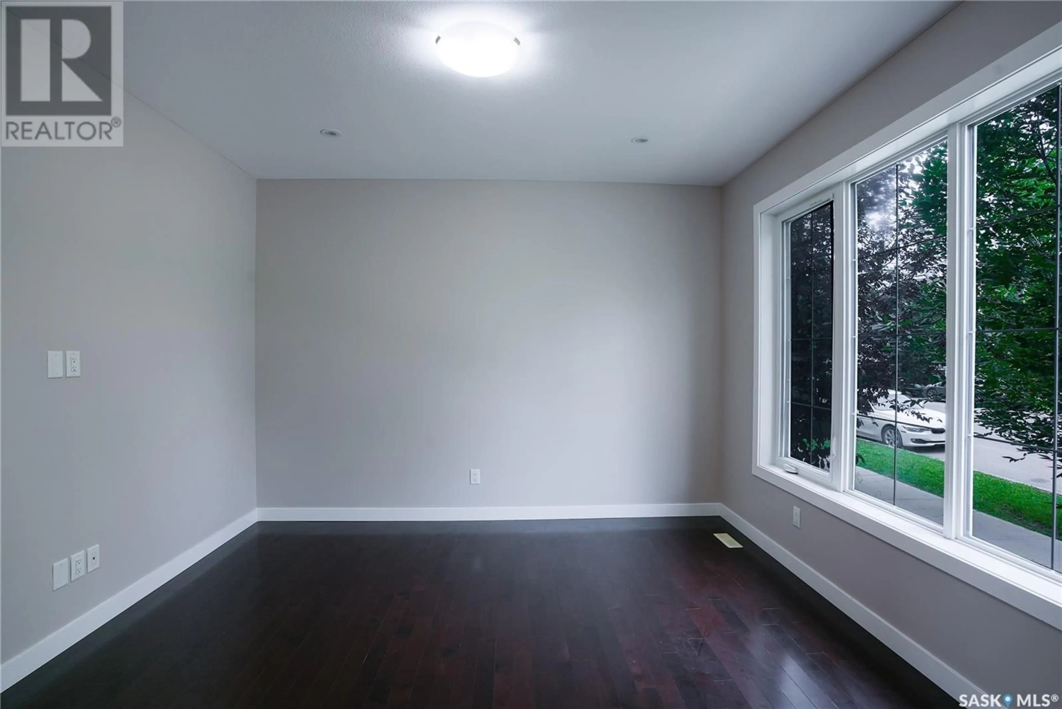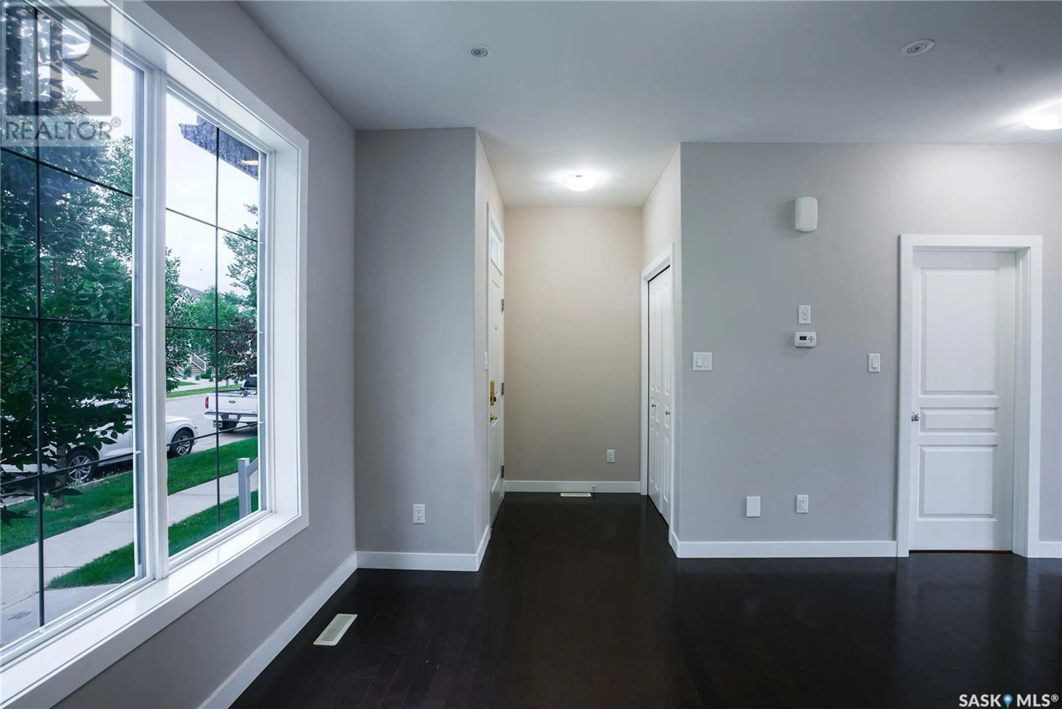4352 JAMES HILL ROAD, Regina, Saskatchewan S4W0R2
Contact us about this property
Highlights
Estimated valueThis is the price Wahi expects this property to sell for.
The calculation is powered by our Instant Home Value Estimate, which uses current market and property price trends to estimate your home’s value with a 90% accuracy rate.Not available
Price/Sqft$332/sqft
Monthly cost
Open Calculator
Description
Welcome to 4352 James Hill Road, a beautifully maintained townhome nestled in the heart of Harbour Landing—one of Regina’s most sought-after communities. This modern, move-in ready property offers the perfect blend of comfort, convenience, and contemporary design, making it an ideal choice for first-time buyers, young professionals, or investors alike. With over 1,200 square feet of thoughtfully designed living space, this two-storey home features an inviting open-concept layout, accented by rich hardwood floors and large windows that flood the main floor with natural light. The spacious kitchen boasts dark wood cabinetry, sleek stainless steel appliances, a central island with quartz countertops, and direct access to the backyard—perfect for indoor-outdoor entertaining. The adjoining dining area and living room offer a comfortable flow, ideal for everyday living and hosting guests. Upstairs, you’ll find three generously sized bedrooms including a bright and airy primary suite complete with dual closets and a 4-piece ensuite. A second full bathroom complete the upper level. The fully developed basement expands your living space with a large recreation room, a den ideal for a home office or gym, and a dedicated laundry area. Step outside to enjoy a fully fenced backyard with a deck and green space—perfect for summer barbecues or relaxing evenings. Additional highlights include central air conditioning, upgraded lighting, and double detached garage. Located within walking distance to parks, schools, shopping, restaurants, and public transit, this home places everything you need right at your doorstep. (id:39198)
Property Details
Interior
Features
Main level Floor
Living room
12.5 x 12.82pc Bathroom
Kitchen
15.8 x 9Dining room
9.9 x 9Property History
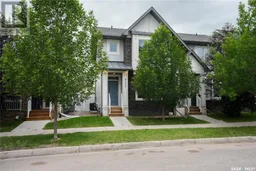 31
31
