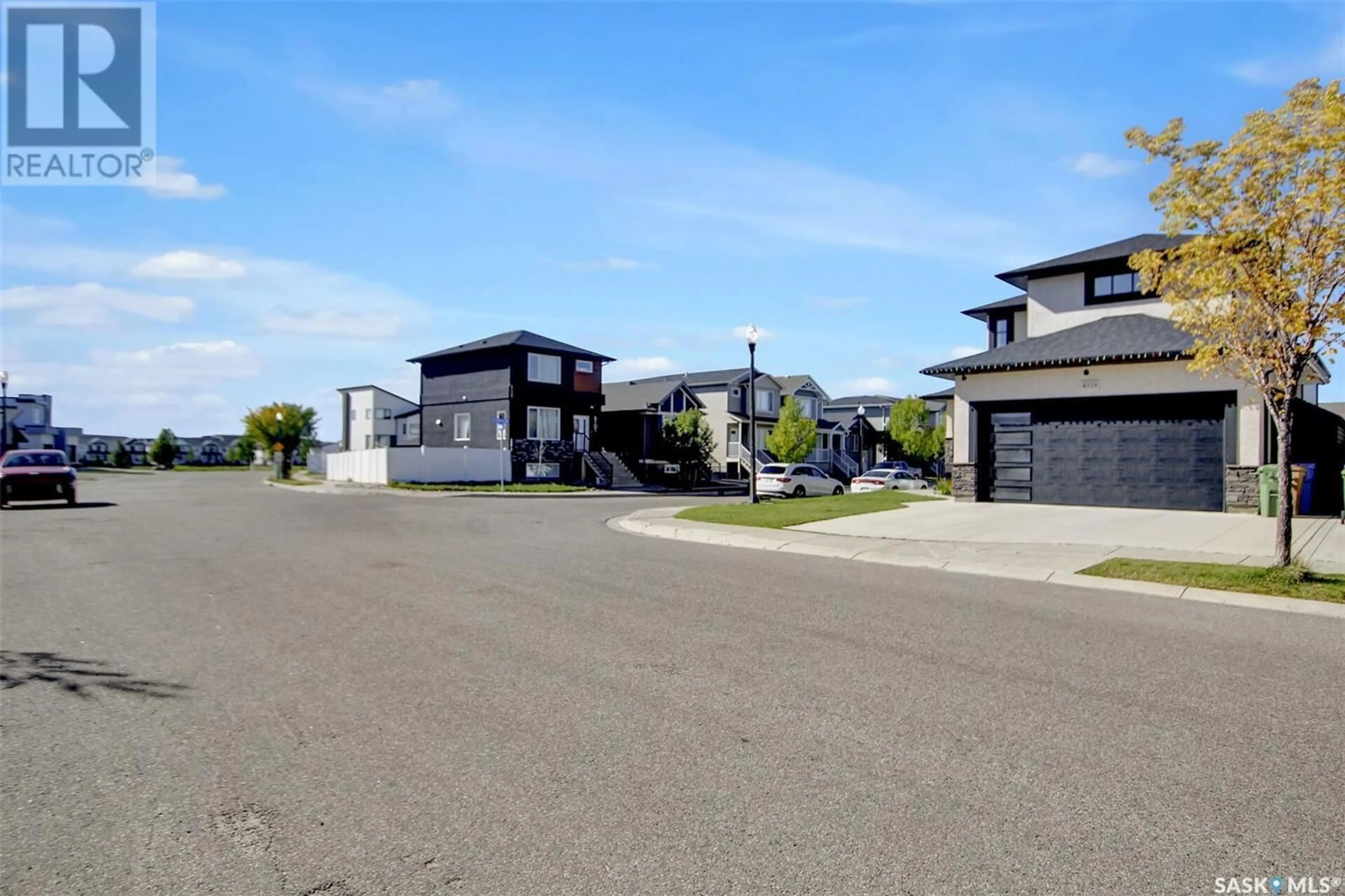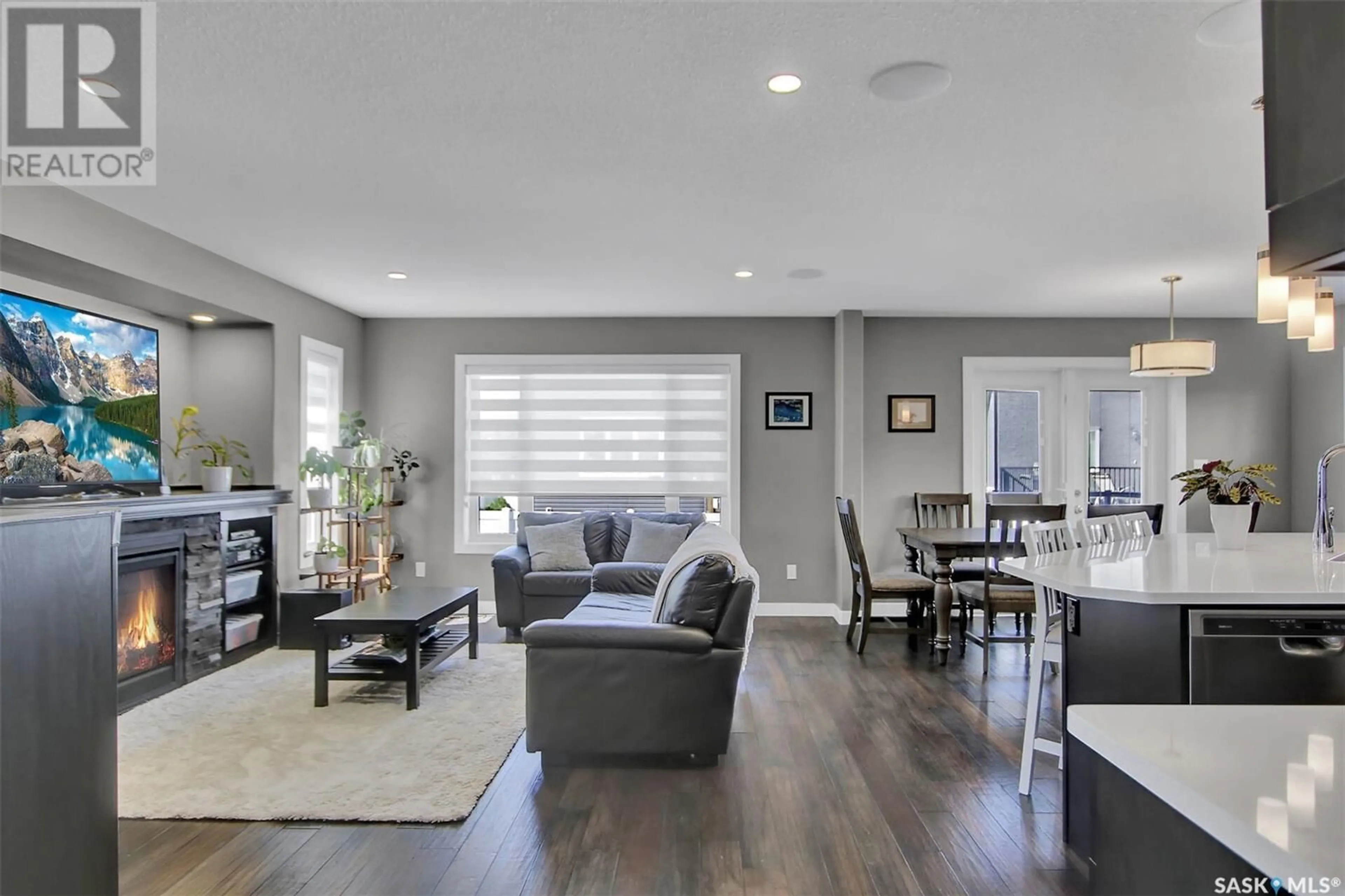4338 ALBULET DRIVE, Regina, Saskatchewan S4W0L7
Contact us about this property
Highlights
Estimated valueThis is the price Wahi expects this property to sell for.
The calculation is powered by our Instant Home Value Estimate, which uses current market and property price trends to estimate your home’s value with a 90% accuracy rate.Not available
Price/Sqft$397/sqft
Monthly cost
Open Calculator
Description
Discover this stunning 1,936 sqft two-storey home in the desirable Harbour Landing neighborhood, perfectly situated on a premium corner lot with ultra-modern curb appeal. This exceptional property, featuring 4 bedrooms and 4 bathrooms, is ideally located just steps from schools, parks, and walking paths. The open-concept main floor sets a sophisticated tone with engineered hardwood flooring leading you into a chef-inspired kitchen, complete with sleek espresso cabinetry, quartz countertops, a massive island, and a walk-through pantry. The expansive living room is a cozy retreat featuring a custom built-in gas fireplace and built-in shelving, while the dining room opens via garden doors to a composite deck overlooking a beautifully landscaped yard with a PVC fence. The upper level includes a bright bonus room and a luxurious master suite with a huge walk-through closet and an opulent ensuite, along with two additional bedrooms and a 4-piece bathroom. The fully developed basement significantly expands the living space, offering a generous family room, an additional bedroom, a 3-piece bathroom, and storage. A double attached garage, partially insulated and drywalled, completes this elegant and functional home. (id:39198)
Property Details
Interior
Features
Main level Floor
Foyer
10.3 x 5.5Dining room
11.5 x 8.6Kitchen
12.3 x 11.2Living room
17.5 x 12.9Property History
 40
40





