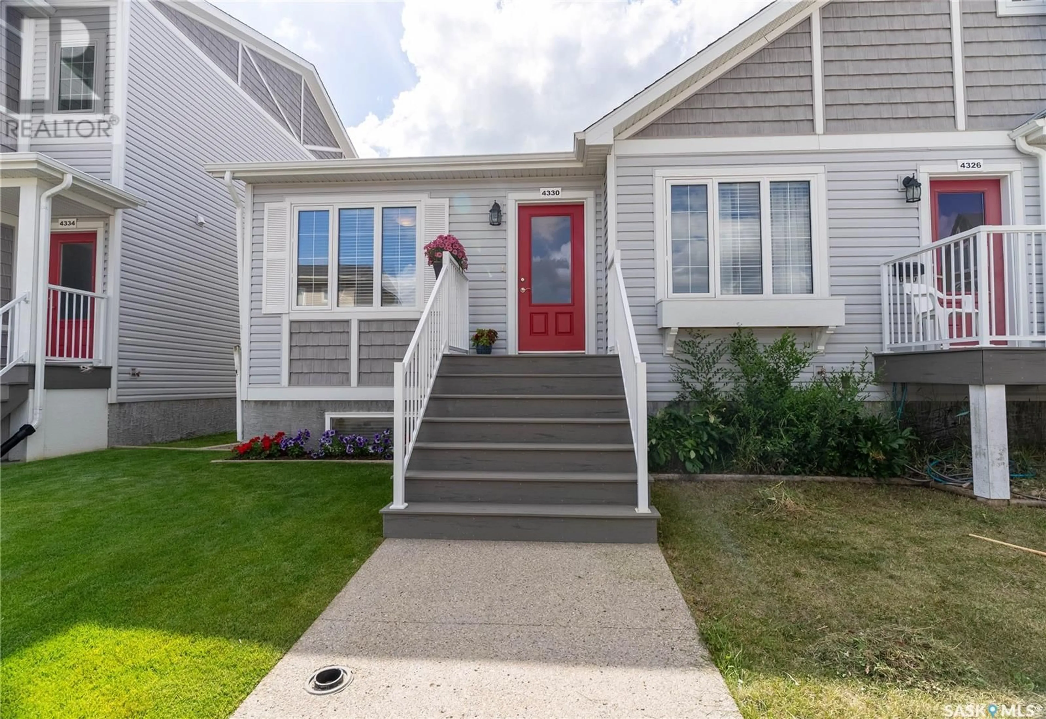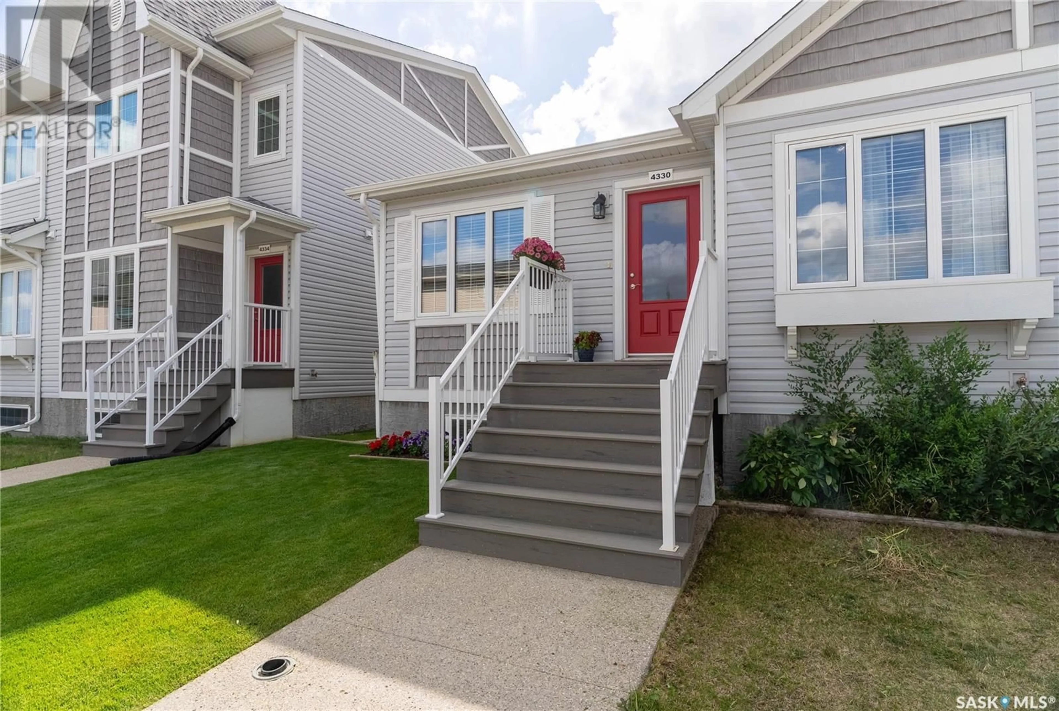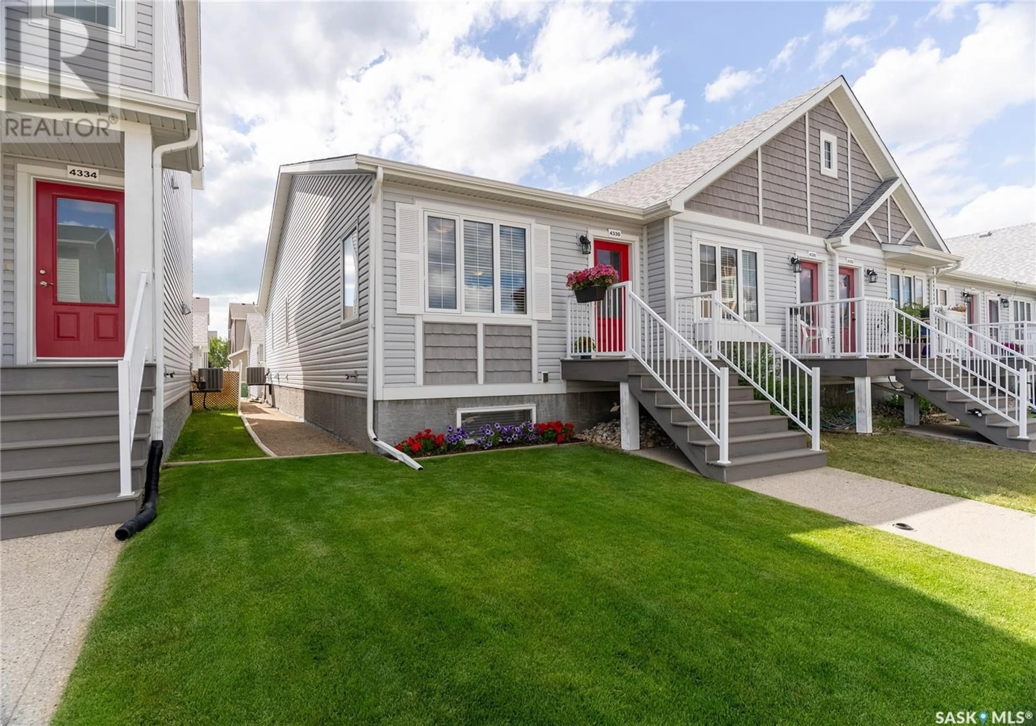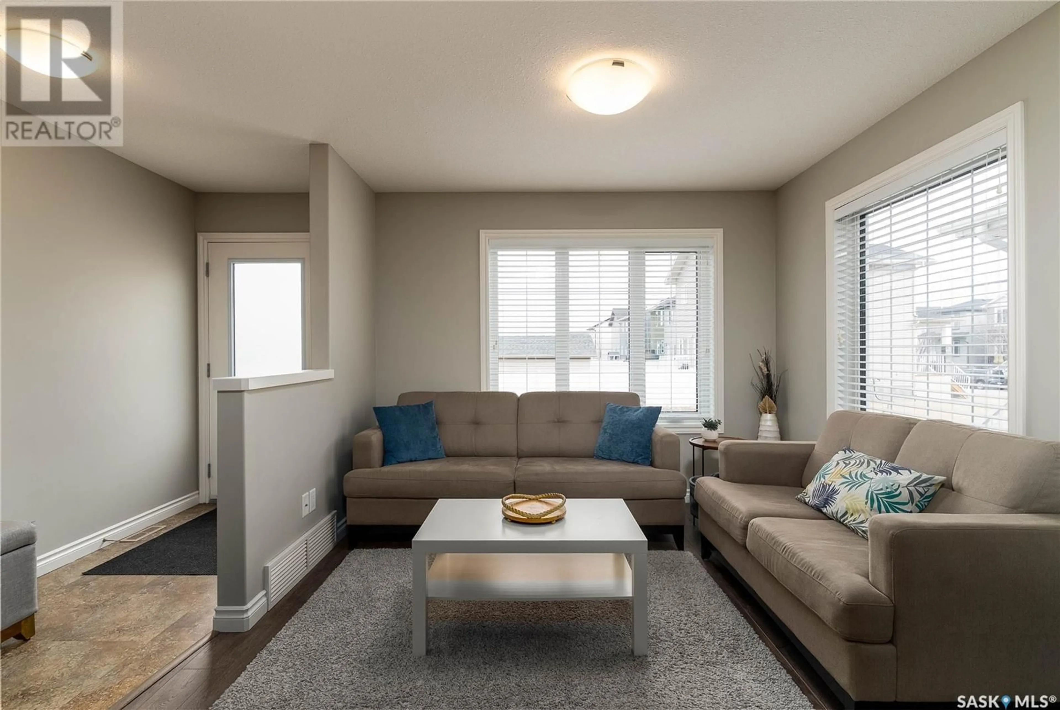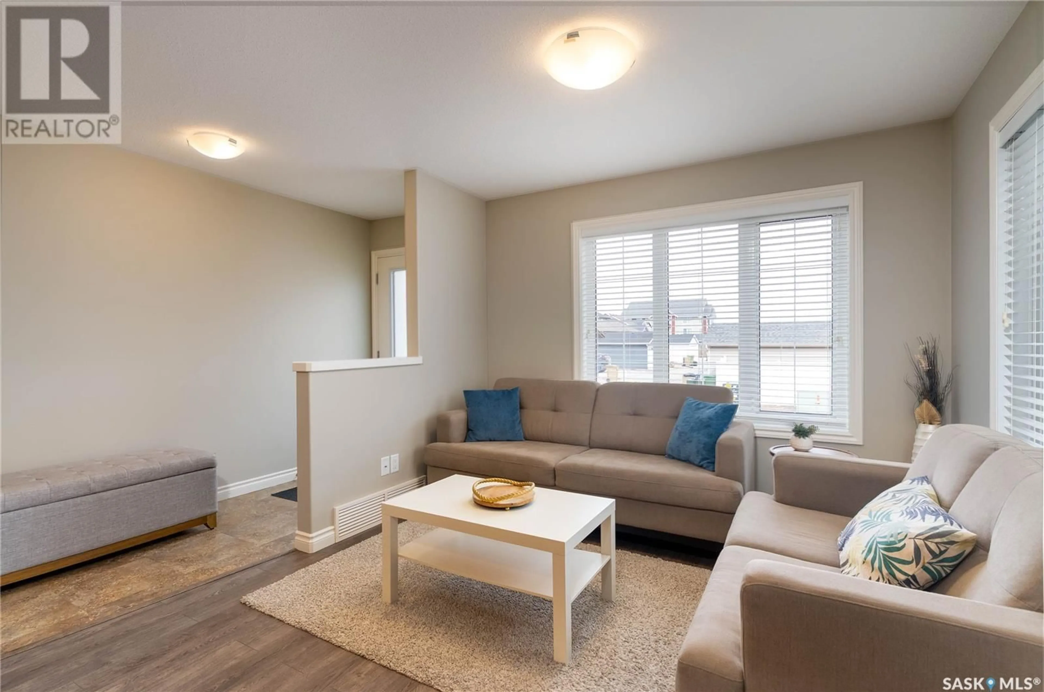4330 SHAFFER STREET, Regina, Saskatchewan S4W0L4
Contact us about this property
Highlights
Estimated valueThis is the price Wahi expects this property to sell for.
The calculation is powered by our Instant Home Value Estimate, which uses current market and property price trends to estimate your home’s value with a 90% accuracy rate.Not available
Price/Sqft$364/sqft
Monthly cost
Open Calculator
Description
Welcome to 4330 Shaffer Street! This Reimer Built bungalow style townhouse is situated in the desired family friendly neighborhood of Harbour Landing, with an amazing location near south end amenities, restaurants, shopping, parks, trails & walking distance to the new elementary school (École Harbour Landing Elementary/St Kateri Tekakwitha School). Featuring 2 beds up, 1 down as well as 2 baths, this 864 sq ft home is sure to impress! This end unit welcomes you into a warm, clean, modern & open concept floor plan with laminate flooring & large living room windows allowing in nice natural light. There are plenty of kitchen cabinets, countertop space & an area for your table and chairs. The stainless-steel appliances will remain with the home. Down the hall you will find your first bedroom, main floor laundry with stackable washer & dryer that remain with the unit, a full 4-pc bath & spacious primary bedroom with a good size closet & 2 large windows. The back garden door leads you out into your yard where you will find your little oasis. Enjoy reading your book, time with the kids, good conversation & visits with friends while you relax on your Trex PVC patio. From your yard is direct access to the single detached insulated 16 x 21 garage, with remote. The basement is fully developed with a large recreation area, storage space under the stairs & in the utility room, additional spacious bedroom and 2nd full bath. This well-maintained home would be ideal for any first-time home buyer, young professionals or someone looking to downsize with its affordable & quality living with NO CONDO FEES! Additional value adds include: Extra windows as there is only one shared wall being an end unit, central A/C, high efficient furnace, HRV System, 100 amp electrical panel, sump pump, RI Central Vac, ICF Foundation and structured piles. This gorgeous move in ready home features a superb... As per the Seller’s direction, all offers will be presented on 2025-08-01 at 4:00 PM (id:39198)
Property Details
Interior
Features
Main level Floor
Living room
10'3 x 12'4Kitchen/Dining room
11'3 x 13'2Bedroom
7'8 x 7'9Primary Bedroom
10'11 x 11'1Property History
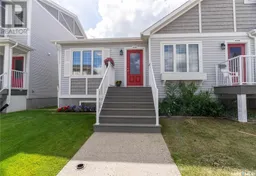 34
34
