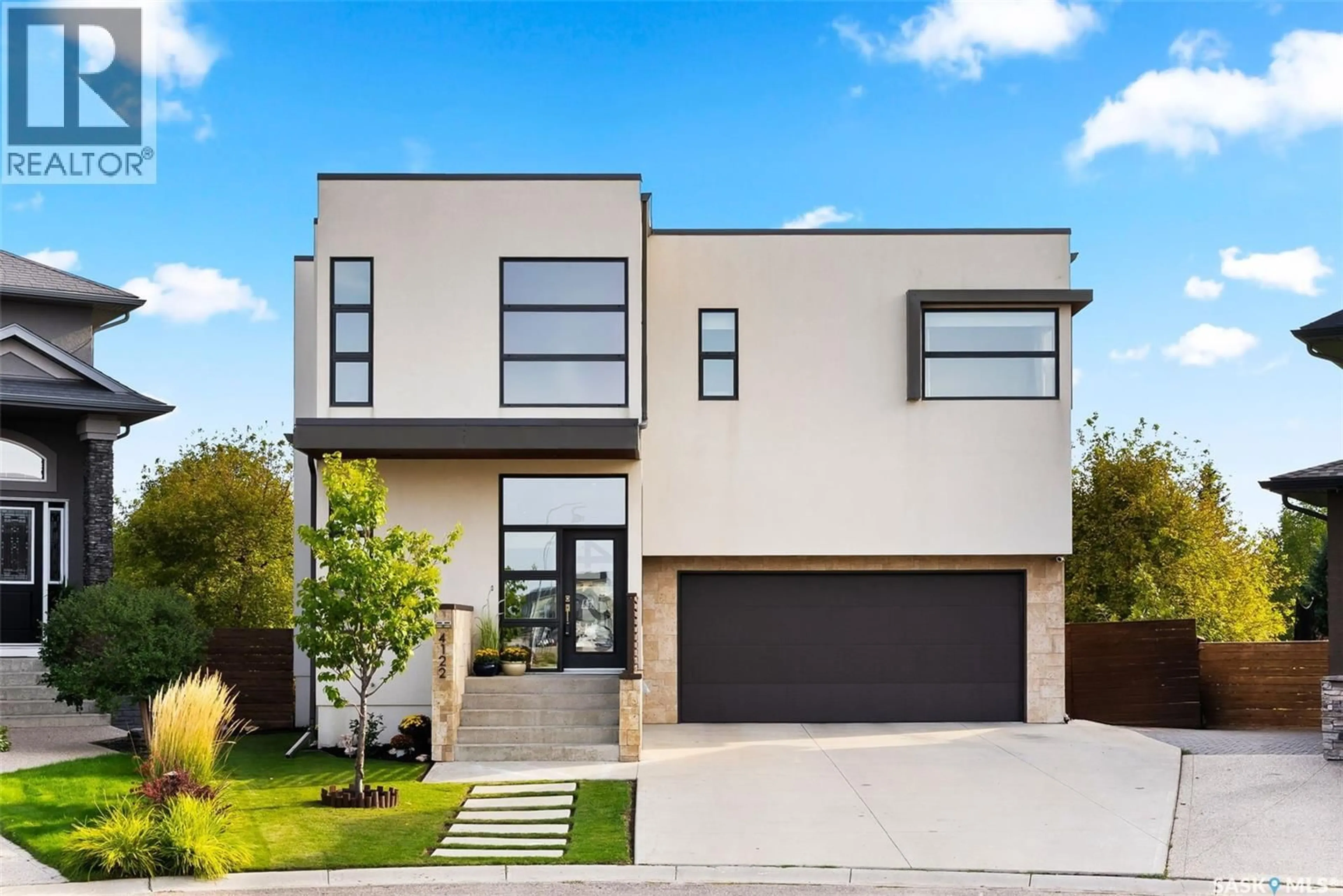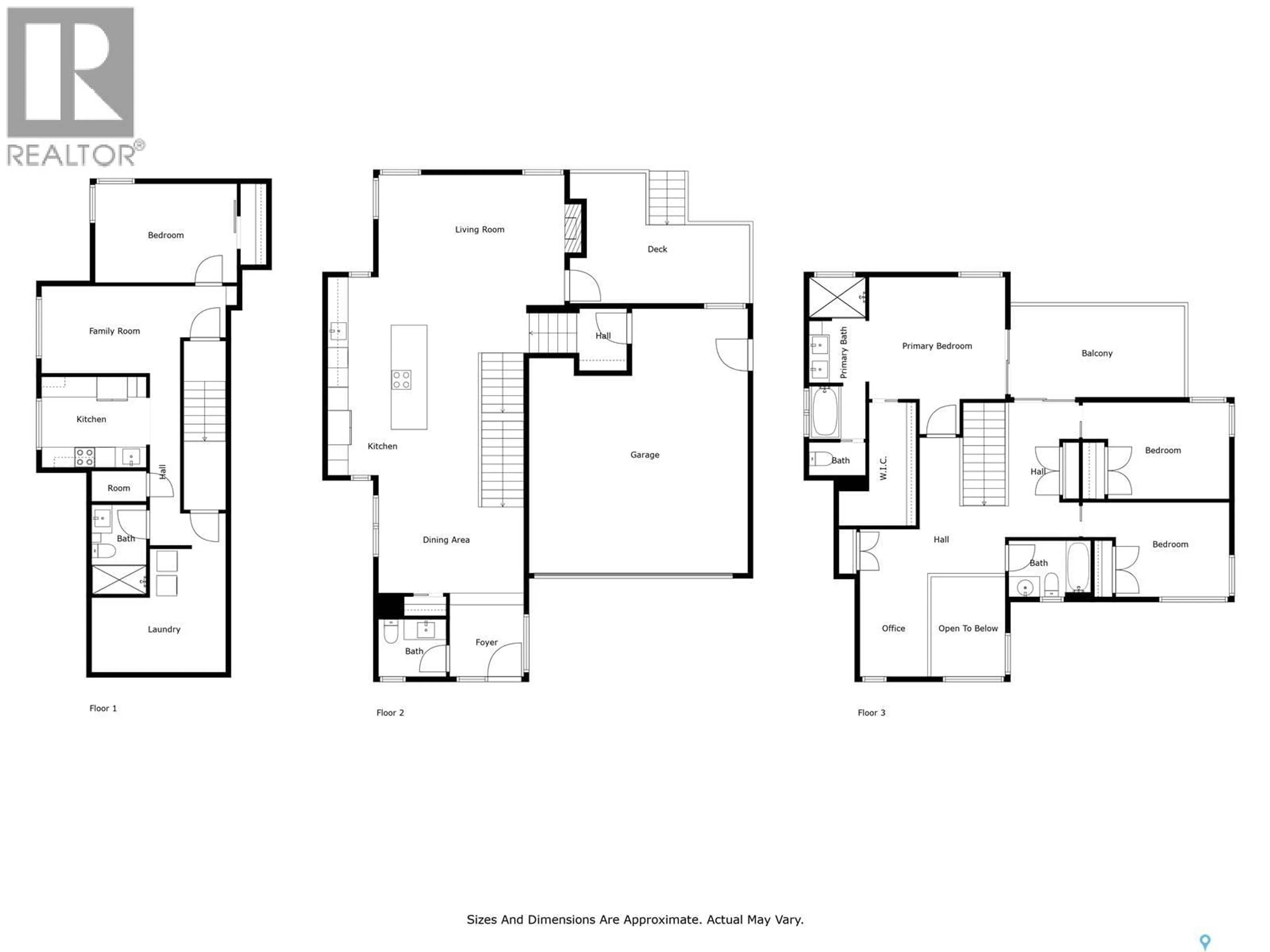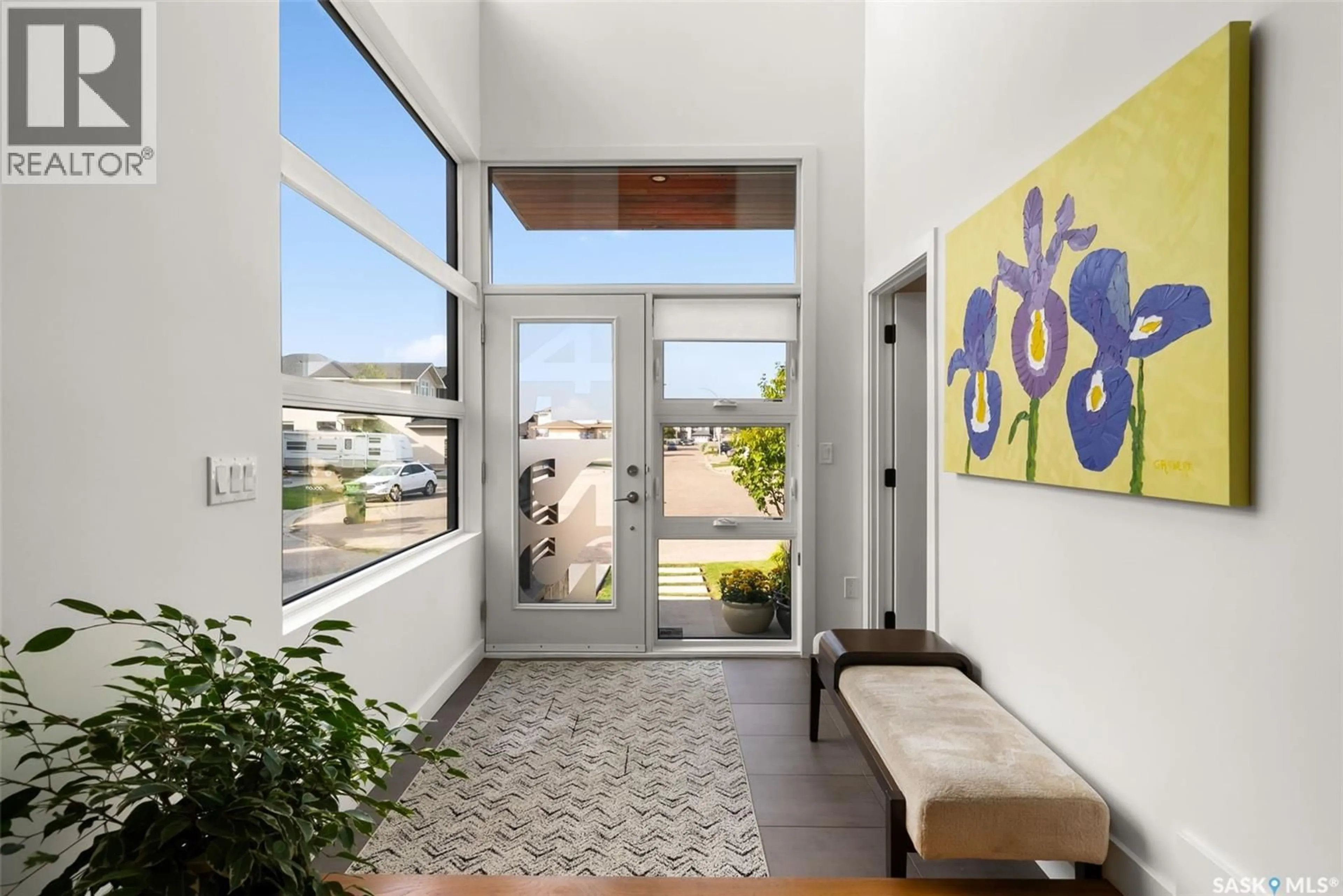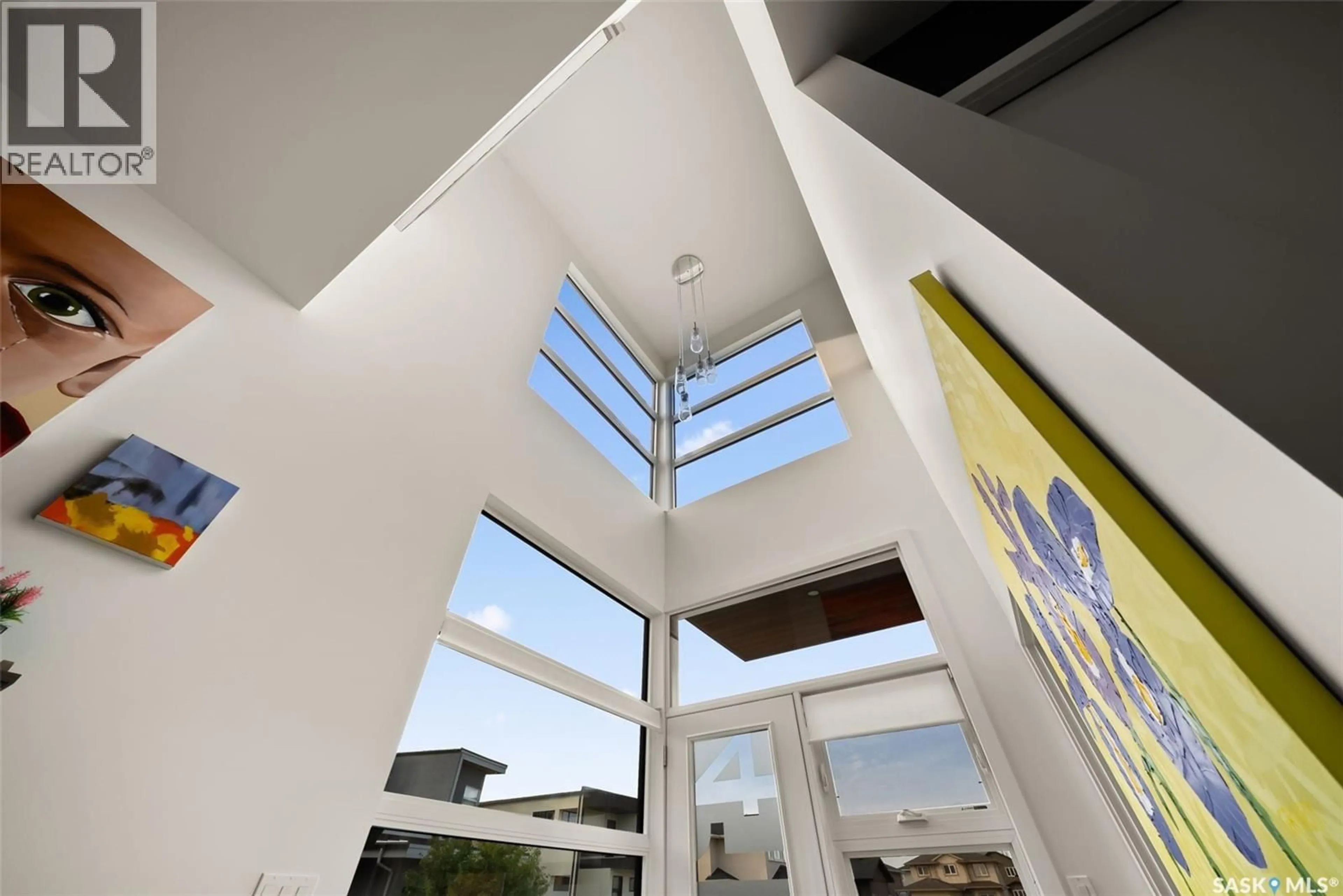4122 SKINNER BAY, Regina, Saskatchewan S4W0A2
Contact us about this property
Highlights
Estimated valueThis is the price Wahi expects this property to sell for.
The calculation is powered by our Instant Home Value Estimate, which uses current market and property price trends to estimate your home’s value with a 90% accuracy rate.Not available
Price/Sqft$353/sqft
Monthly cost
Open Calculator
Description
Don’t miss your opportunity to own this one-of-a-kind, custom-built 2120 sq ft two-storey home with a regulated basement suite, located on a quiet and desirable bay in Harbour Landing. Situated on a generous 7,483 sq ft lot, this modern, luxurious residence offers 4 bedrooms and 4 bathrooms, beginning with a grand foyer featuring soaring 10-foot ceilings and sleek contemporary design throughout. The state-of-the-art kitchen is a showstopper, complete with quartz countertops, panel-covered dishwasher, garbage pull-outs, and a massive island accented with Douglas fir. The open-concept main floor is ideal for entertaining or hosting large family gatherings and is flooded with natural light from oversized windows. A functional mudroom leads to the spacious garage, adding convenience and style. Upstairs, the primary bedroom is a private retreat with a 5-piece ensuite, walk-in closet, and dual access to a tranquil balcony—perfect for enjoying Saskatchewan’s beautiful sunsets or welcoming the morning sunshine. Two additional bedrooms, a bonus room, and a 4-piece bathroom complete the second floor, which also features sensored skylights that enhance the architectural elegance and natural light. The professionally designed lower level offers a fully regulated suite with a bedroom, living room, full kitchen, 3-piece bathroom, and utility room—ideal for long-term guests, parents, or teens. The backyard is a rare find, surrounded by mature trees that create a peaceful oasis. Enjoy multiple seating areas, a composite 12x12 deck with pergola, a unique shed, and plenty of space for summer BBQs. Built with 39 piles, an ICF foundation, engineered walnut hardwood flooring, and in-floor radiant heat, this home combines durability with high-end finishes. Located close to schools, parks, and all amenities, this remarkable property is a must-see. Contact your agent today to schedule a viewing. (id:39198)
Property Details
Interior
Features
Main level Floor
Foyer
8.7 x 7.22pc Bathroom
Dining room
8 x 12.3Kitchen
18.1 x 15Property History
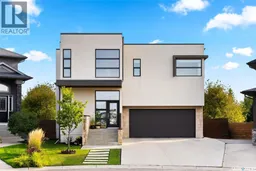 49
49
