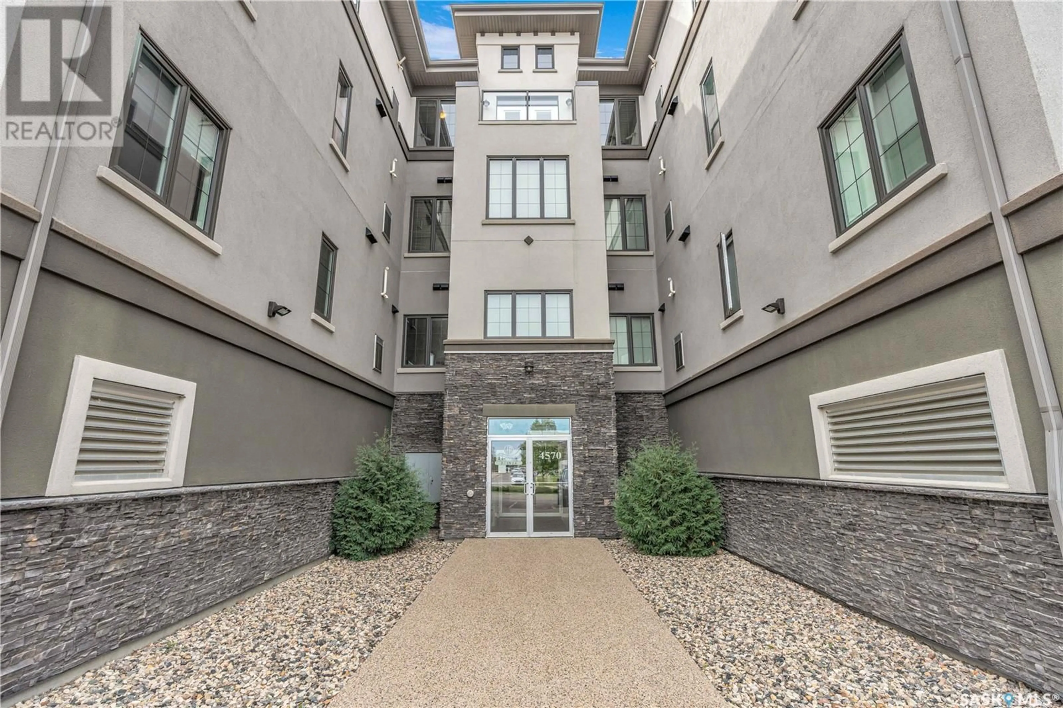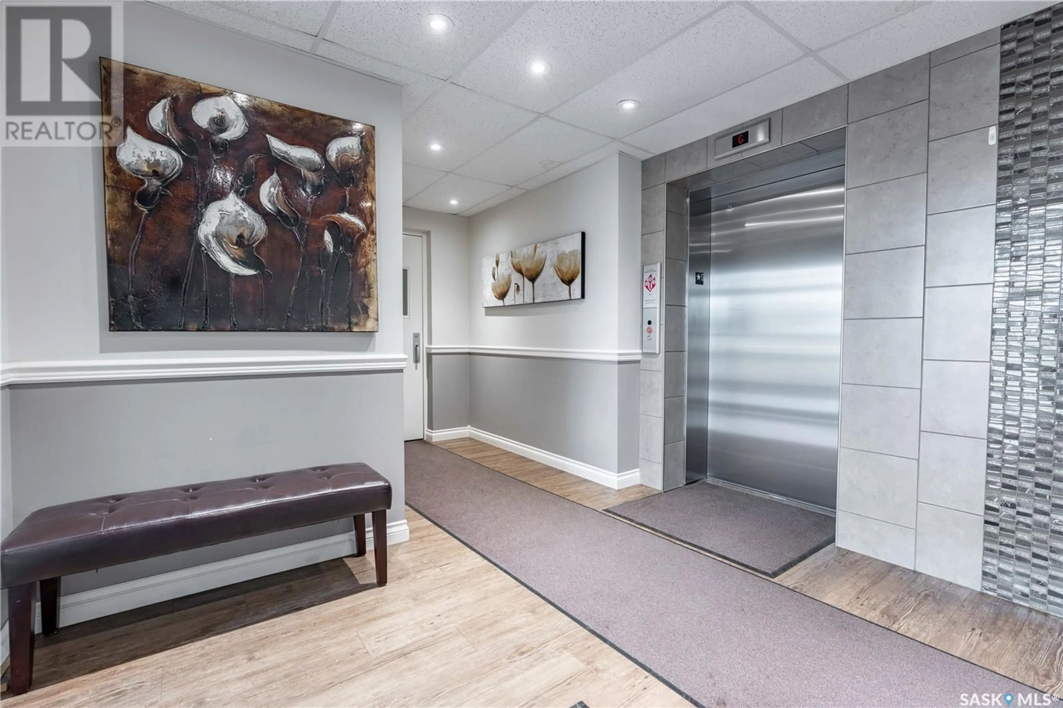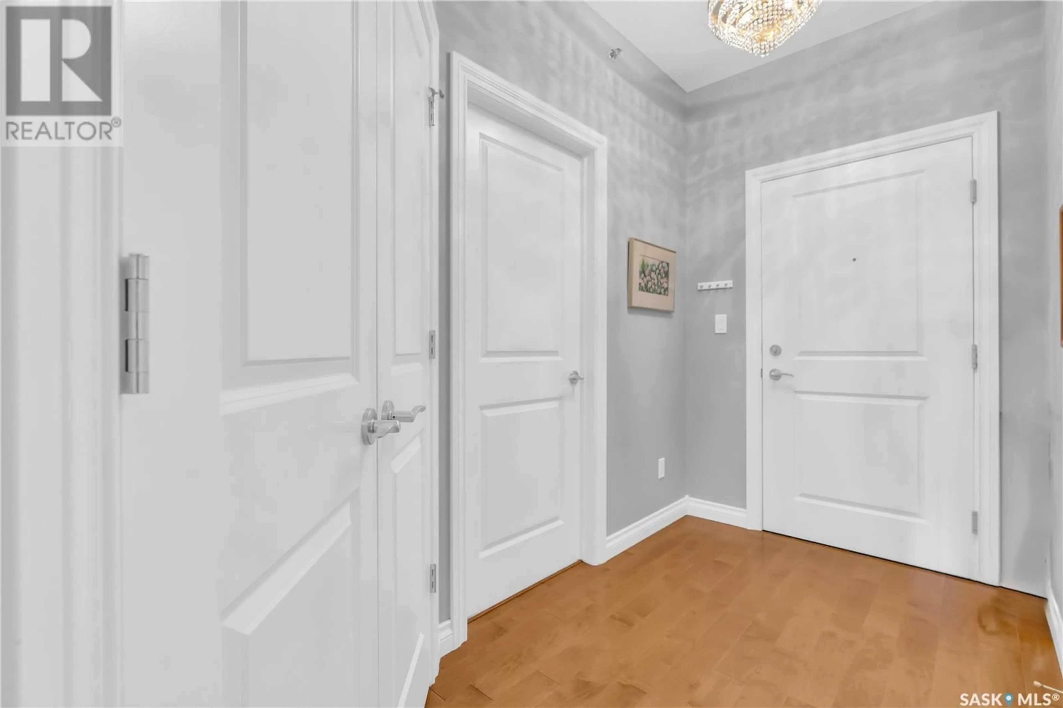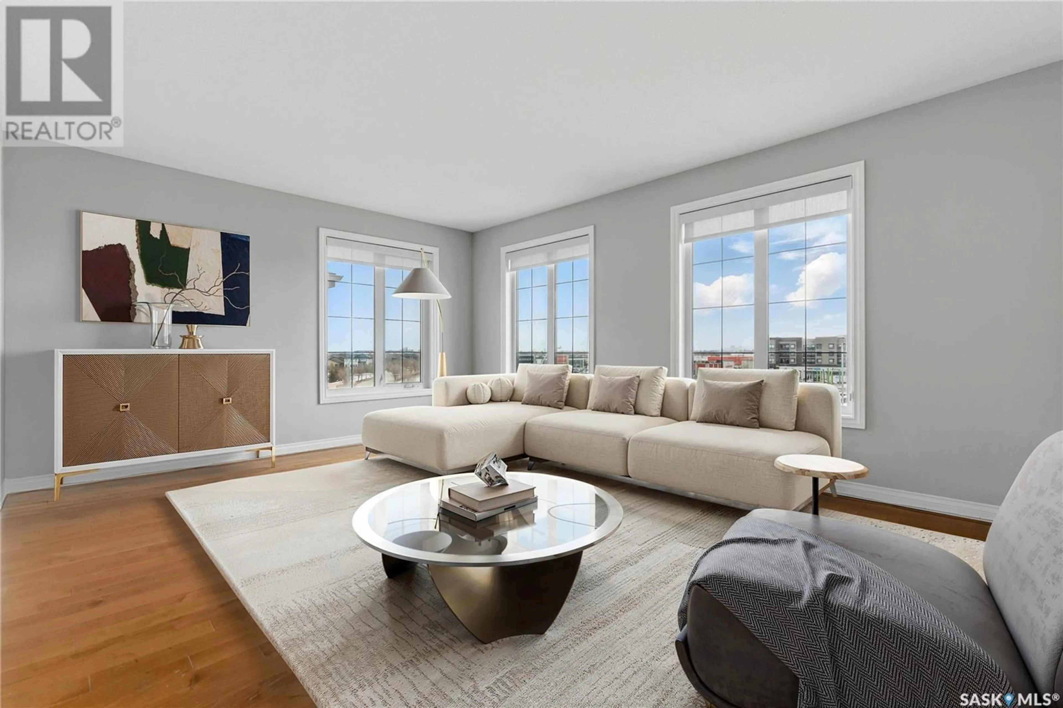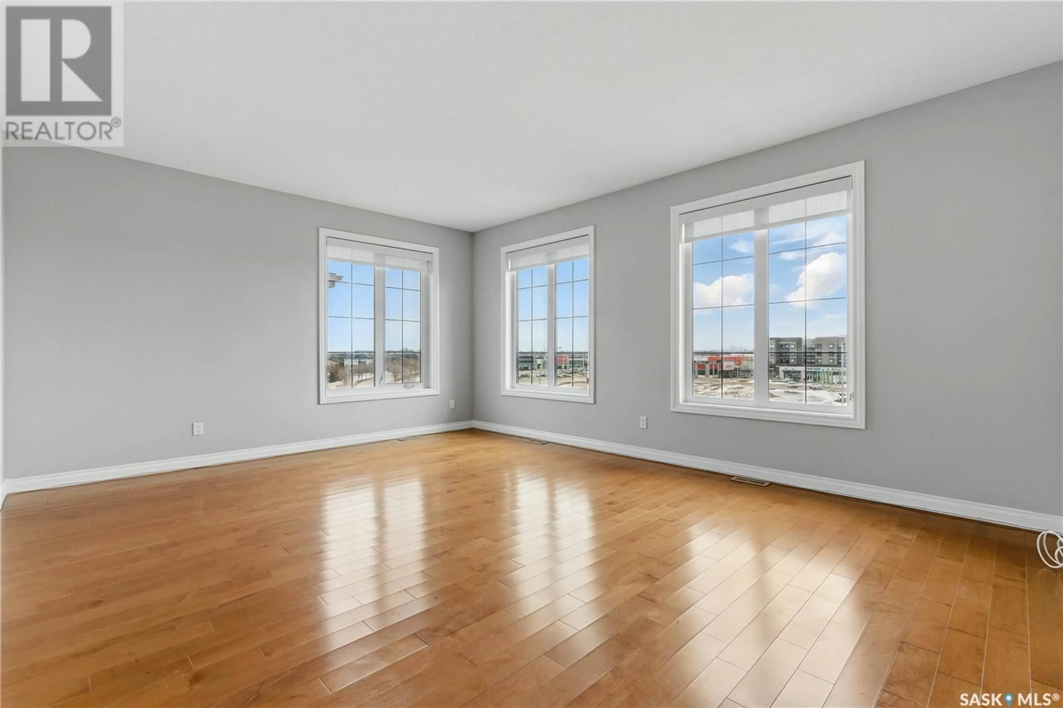405 4570 Harbour Landing DRIVE, Regina, Saskatchewan S4W0R8
Contact us about this property
Highlights
Estimated ValueThis is the price Wahi expects this property to sell for.
The calculation is powered by our Instant Home Value Estimate, which uses current market and property price trends to estimate your home’s value with a 90% accuracy rate.Not available
Price/Sqft$329/sqft
Est. Mortgage$2,018/mo
Maintenance fees$533/mo
Tax Amount ()-
Days On Market5 days
Description
Stunning apartment style condo in the desirable Harbour Landing Village condo complex. Gilroy Homes constructed to high quality standards. Bright, east facing condo unit on the top floor has contemporary style and elegance. Spacious entrance with in-suite laundry and storage area with custom shelving. Large primary bedroom features walk-in closet, workspace (den) area and 3 piece ensuite. Open concept, 9 foot ceilings with gorgeous kitchen featuring granite countertops, soft white cabinetry, large island and glass tiled backsplash. Plenty of cupboard and cabinet space. Stainless steel appliances. Modern light fixtures throughout, custom blinds and covered east facing deck with glass railing. Engineered hardwood flooring throughout with linoleum in the bathrooms so it's carpet free for ease of cleaning. Good sized spare bedroom. Bonus to this particular unit is the 2 parking stalls! One underground heated parking stall and one exterior surface parking stall. Close to all amenities of Harbour Landing, walking and biking trails galore! 5 minute drive to the airport. Additional features include amenities room, exercise room, guest suite available. Condo fees are 533.34/month and include common area maintenance, exterior building maintenance, garbage, common area insurance, lawncare, water and sewer and reserve fund. (id:39198)
Property Details
Interior
Features
Main level Floor
Living room
18 ft ,3 in x 14 ft ,6 inKitchen
12 ft ,4 in x 9 ft ,4 inDining room
12 ft ,10 in x 11 ft4pc Bathroom
9 ft ,2 in x 5 ft ,1 inCondo Details
Inclusions
Property History
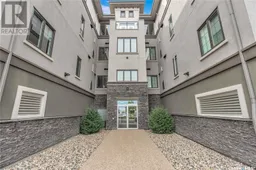 26
26
