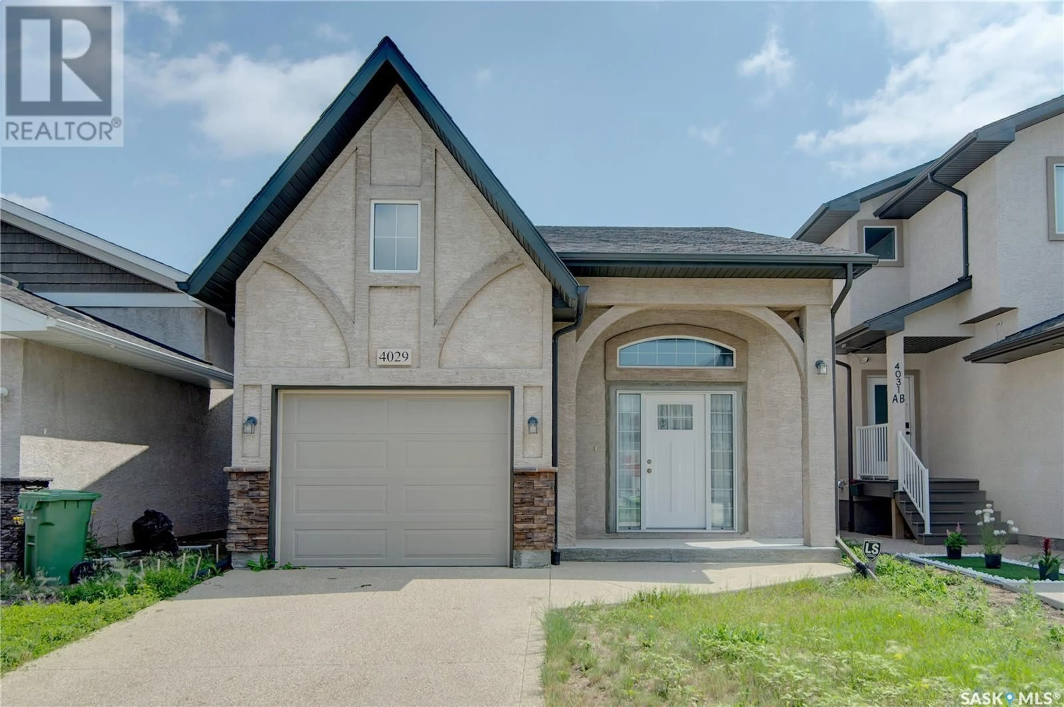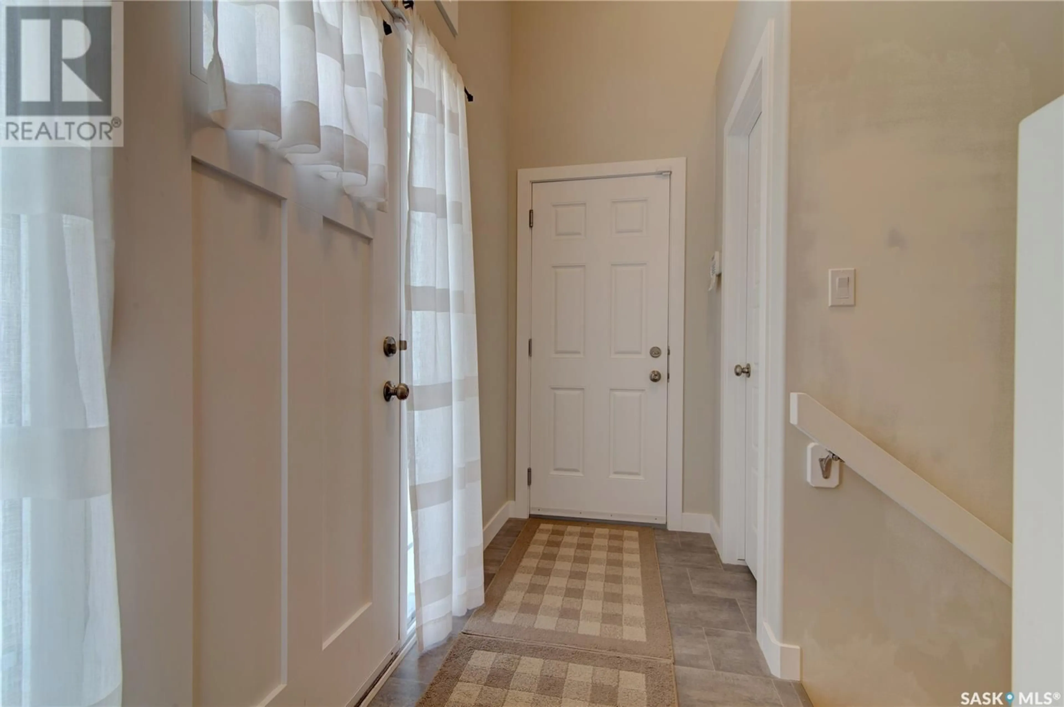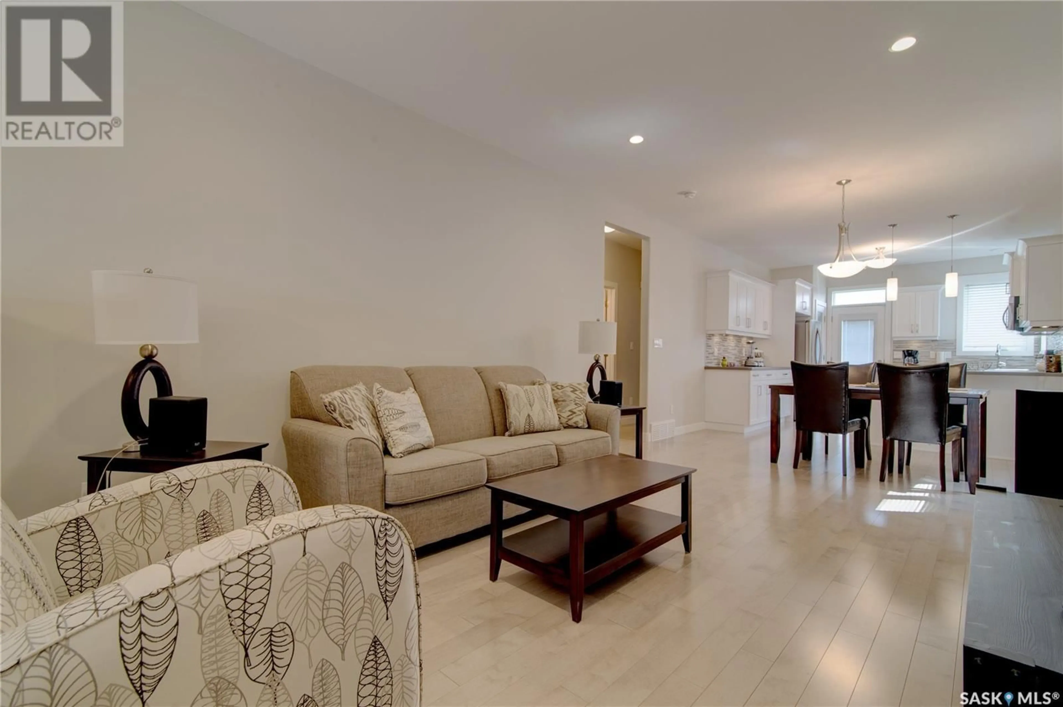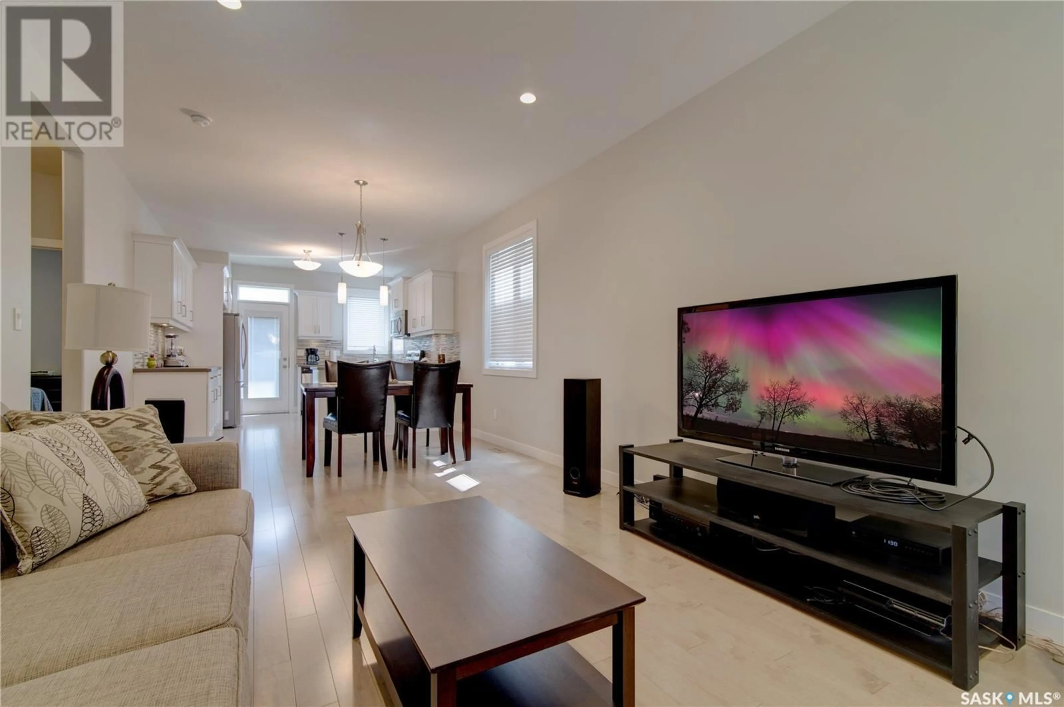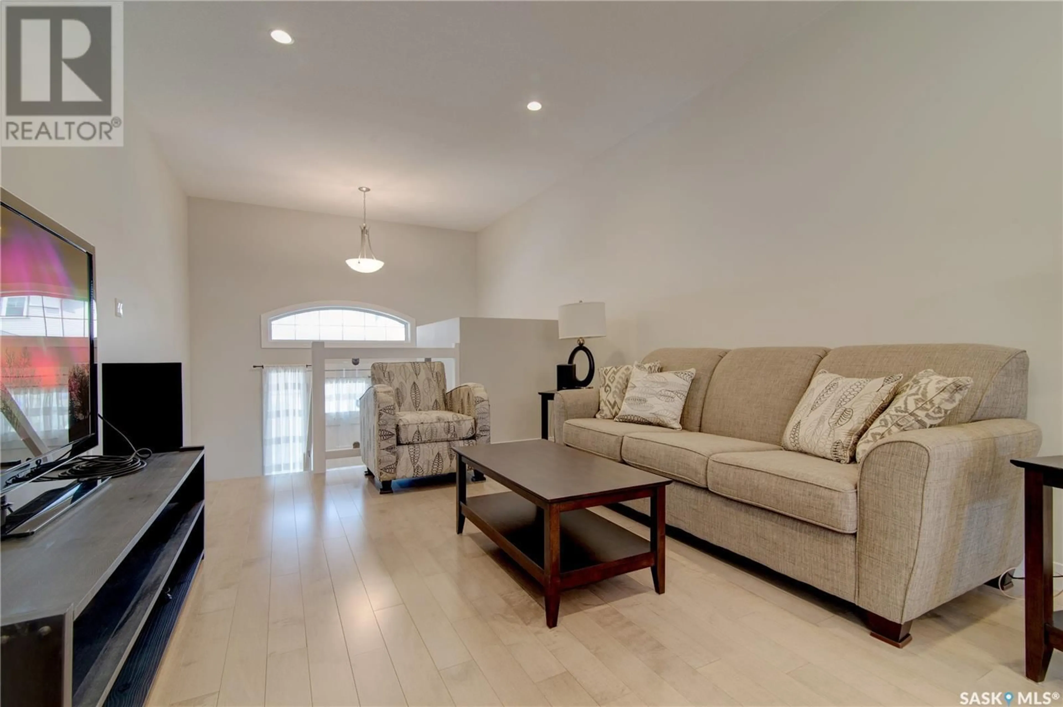4029 WATERER STREET, Regina, Saskatchewan S4W0N2
Contact us about this property
Highlights
Estimated valueThis is the price Wahi expects this property to sell for.
The calculation is powered by our Instant Home Value Estimate, which uses current market and property price trends to estimate your home’s value with a 90% accuracy rate.Not available
Price/Sqft$407/sqft
Monthly cost
Open Calculator
Description
Welcome to 4029 Waterer Street a like new bi-level located on a quiet street in Harbour Landing. Step inside to a bright open-concept main floor featuring a spacious living room, dining area and a functional kitchen with plenty of cabinets, counter space, large pantry and eat-up island. Stainless steel appliances - including a fridge, smooth-top stove, built-in dishwasher and microwave are all included. Two generous bedrooms and a full four piece bathroom complete the main level. The bi-level design allows for large windows, flooding the lower level with natural light. The basement is already insulated and drywalled - just add paint and flooring to make it your own. It features a large recreation area, pre-plumbed for a wet bar or second kitchen and wired for a sound system. A second four-piece bathroom is partially finished with tub, toilet and taps included. The basement also includes a third bedroom, laundry and utility room. Direct access to a fully insulated and drywalled attached garage. Located close to schools, parks, shopping and restaurants and all other south end amenities with easy access to Lewvan Drive and Ring Road. Move-in ready with room to grow - don’t miss out on this fantastic home! (id:39198)
Property Details
Interior
Features
Main level Floor
Living room
11'8" x 14'6"Dining room
9' x 11'8"Kitchen
11'8" x 12'6"Bedroom
11'2" x 12'2"Property History
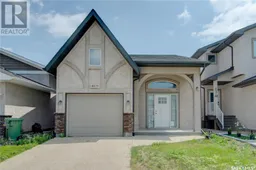 26
26
