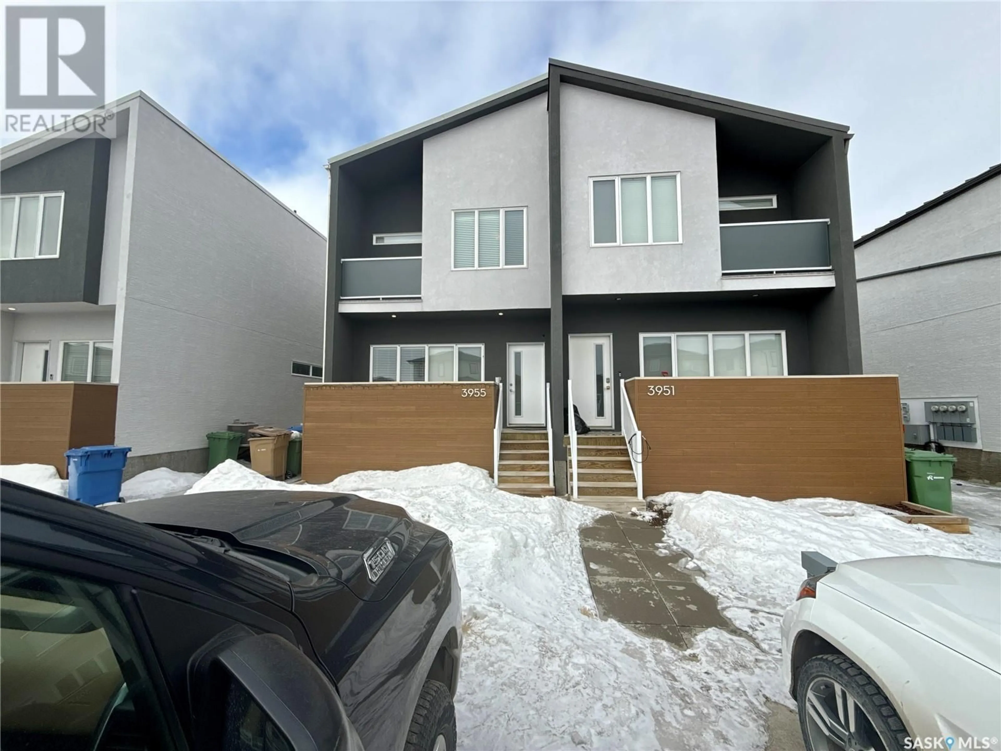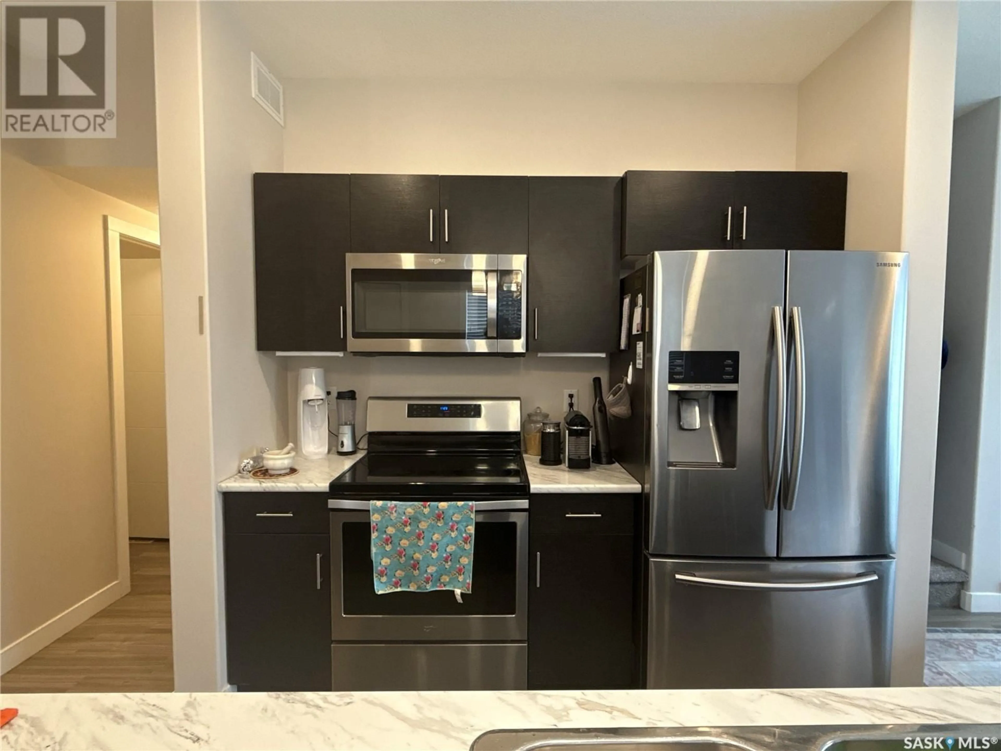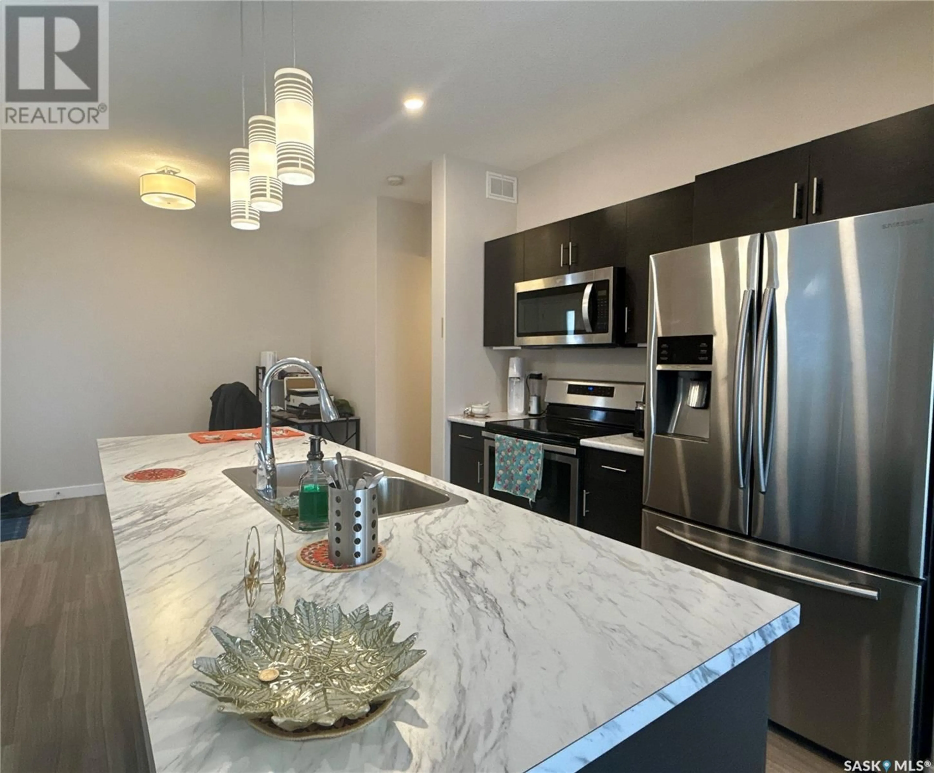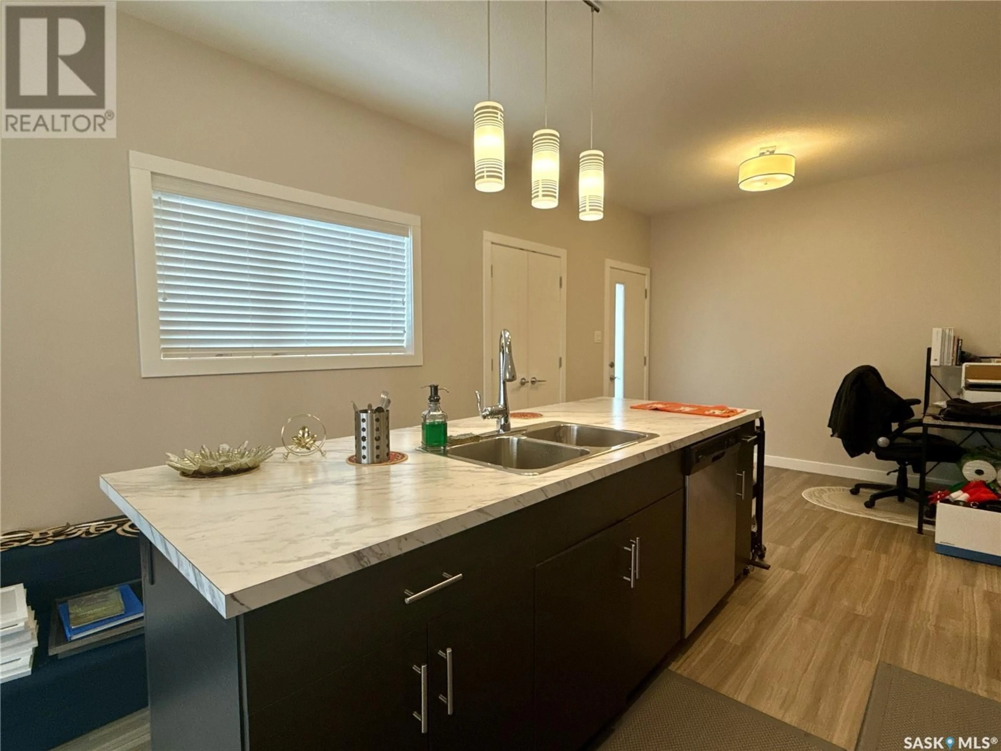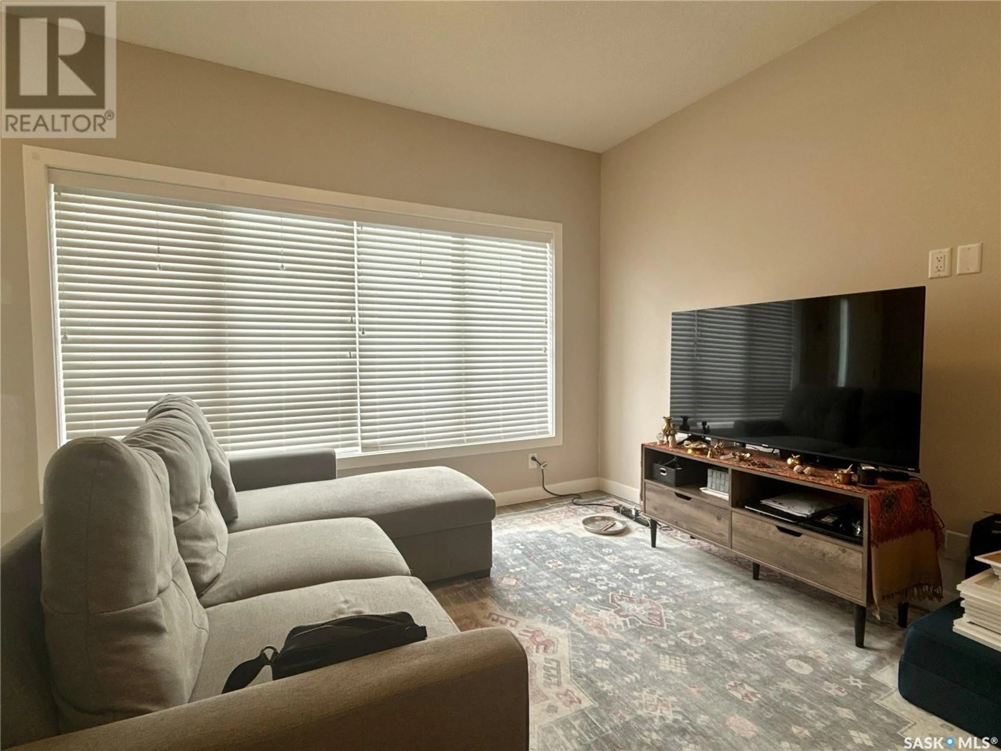3955 JAMES HILL ROAD, Regina, Saskatchewan S4W0N8
Contact us about this property
Highlights
Estimated ValueThis is the price Wahi expects this property to sell for.
The calculation is powered by our Instant Home Value Estimate, which uses current market and property price trends to estimate your home’s value with a 90% accuracy rate.Not available
Price/Sqft$262/sqft
Est. Mortgage$1,202/mo
Maintenance fees$150/mo
Tax Amount (2024)$3,388/yr
Days On Market28 days
Description
Bright & functional 2 Bed, 3 Bath Townhome in Harbour Landing where comfort meets convenience in this well-designed 1065 sq ft townhouse condo. Step into a spacious, open-concept main floor featuring a modern island kitchen with dark cabinetry, light countertops, soft-close drawers, and stainless steel appliances. The main living area is flooded with natural light thanks to large picture and side windows, and the generous dining area offers plenty of space to entertain. A convenient 2-piece bathroom and a deck with Gas BBQ hookup complete the main floor. Upstairs, the east-facing primary bedroom offers a walk-in closet, 4-piece ensuite, and access to a private balcony — perfect for morning coffee. A second spacious bedroom, another full 4-piece bathroom, and top-floor laundry round out this level. The basement is ready for future development with insulated walls and a rough-in for a fourth bathroom. Stylish, neutral finishes throughout make this home move-in ready. This unit includes one electrified parking stall. The complex is built on piles and features a durable metal roof. $150 per month for building insurance. (Condo Fees).Garbage is picked up by the city. Appliances included: fridge, stove, washer, dryer, built-in dishwasher and window treatments. Located close to parks, schools, shopping, and bus routes — this townhome offers both functionality and lifestyle. (id:39198)
Property Details
Interior
Features
Main level Floor
Foyer
Living room
12'11" x 9'11"Kitchen
12'7" x 9'Dining room
9' x 10'6"Condo Details
Inclusions
Property History
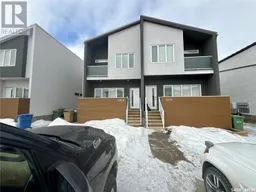 22
22
