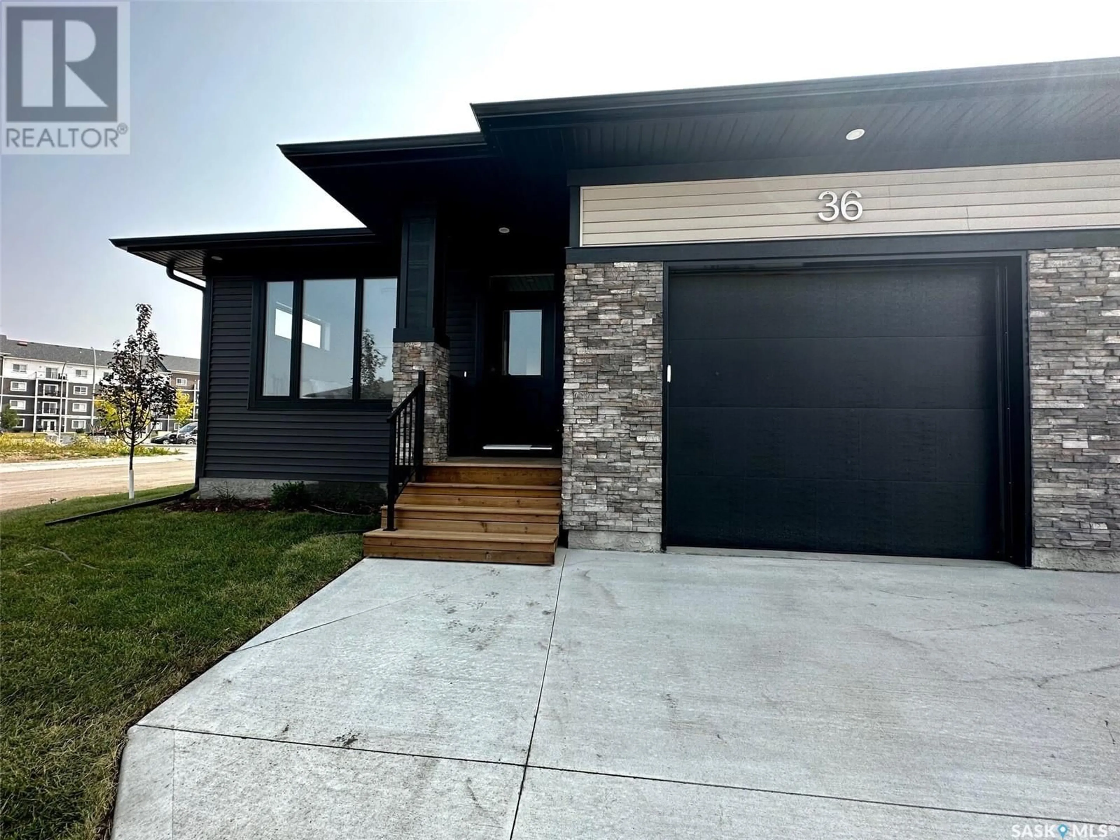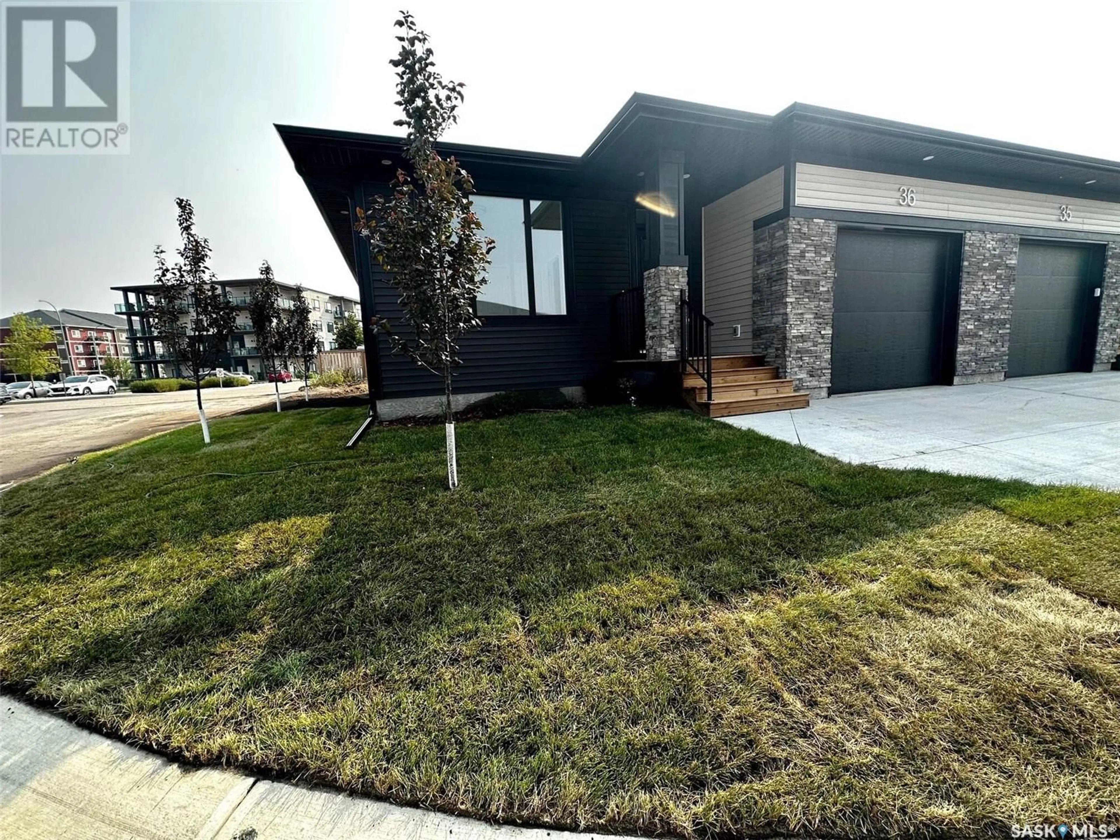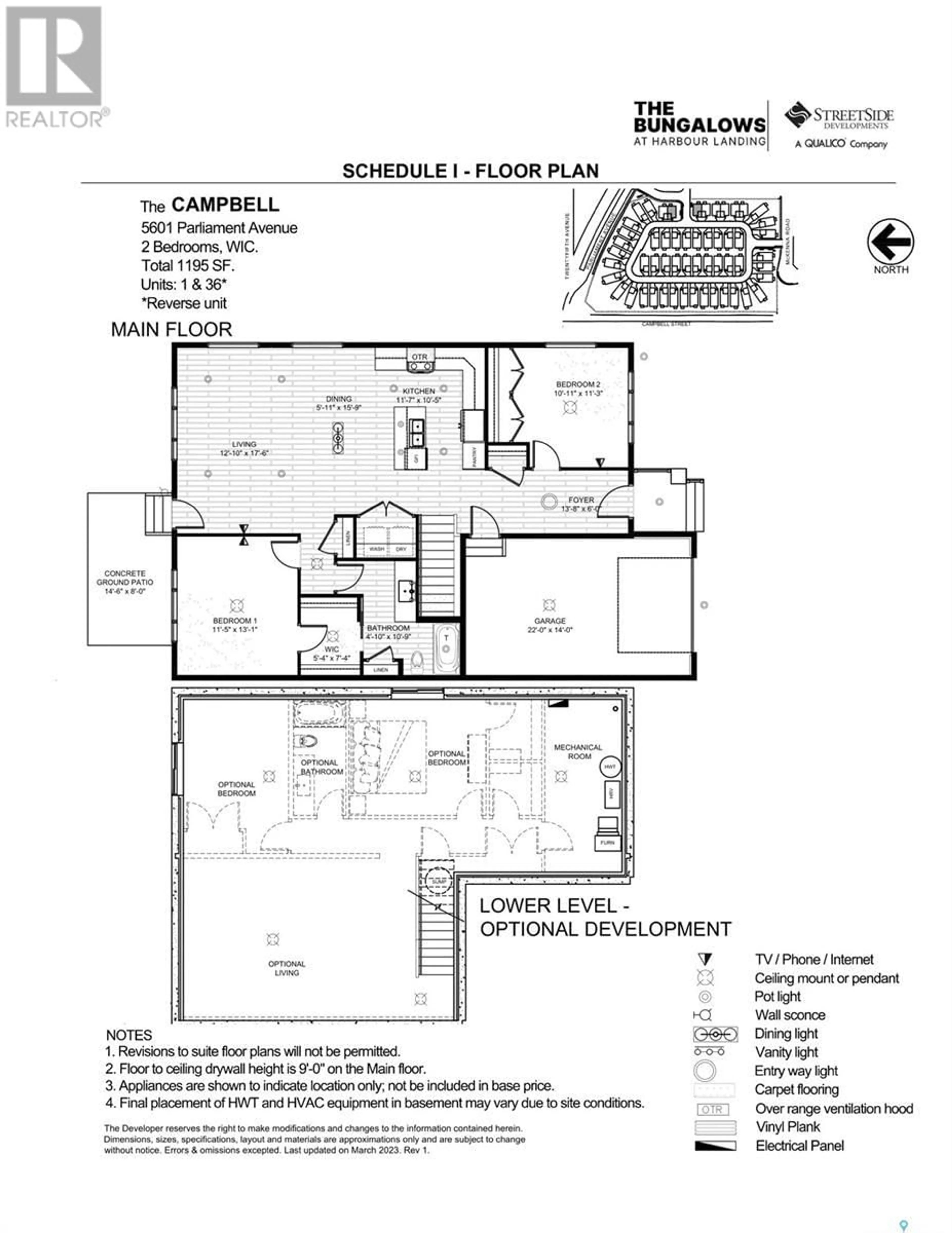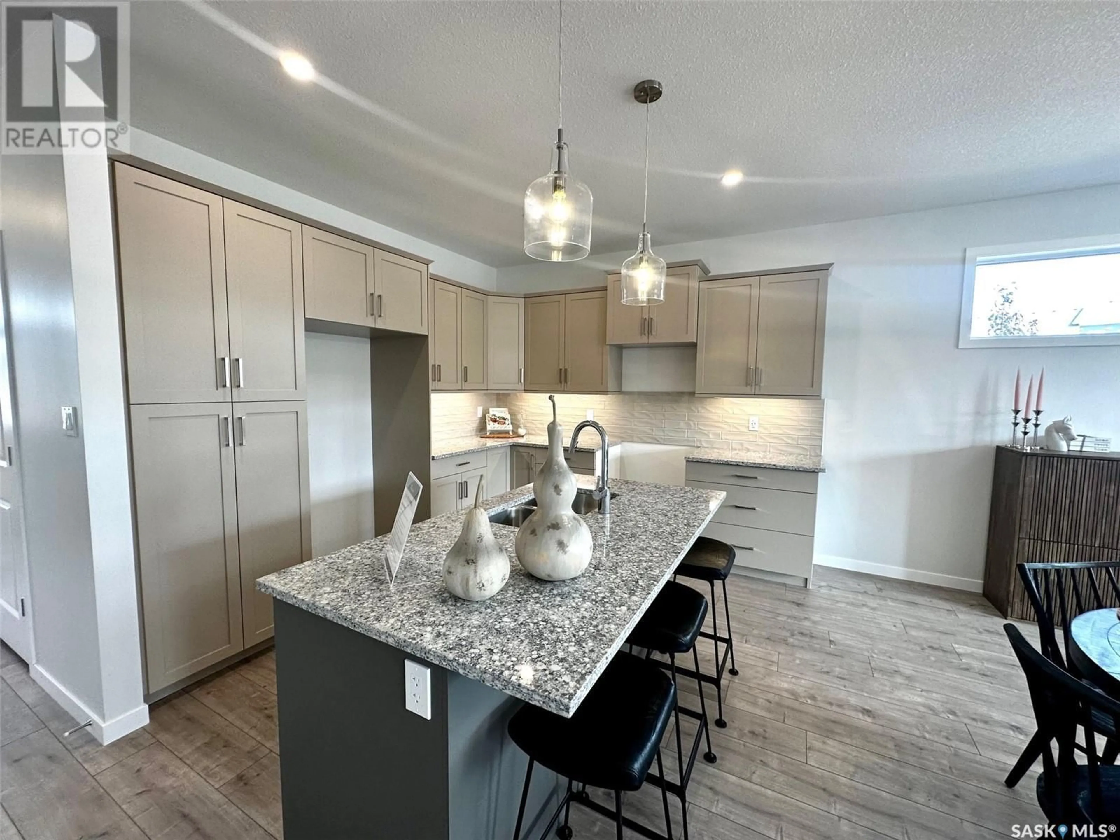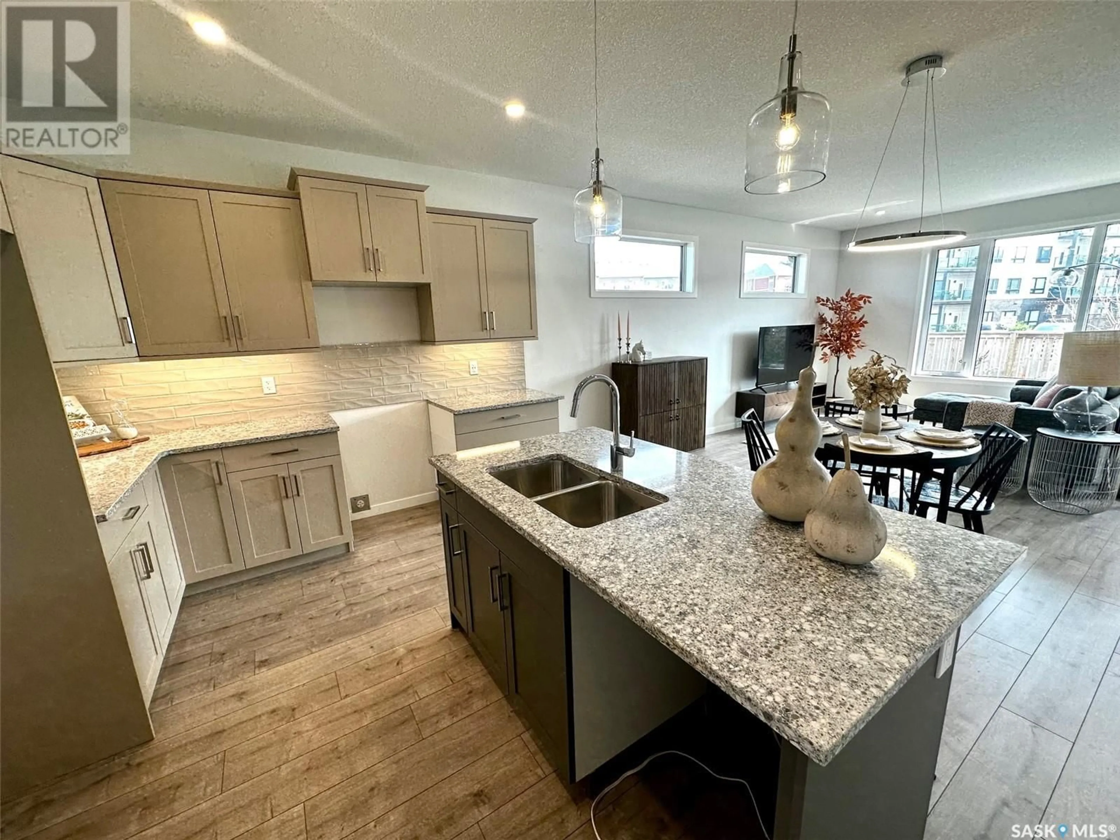35 - 5601 PARLIAMENT AVENUE, Regina, Saskatchewan S4W0V3
Contact us about this property
Highlights
Estimated ValueThis is the price Wahi expects this property to sell for.
The calculation is powered by our Instant Home Value Estimate, which uses current market and property price trends to estimate your home’s value with a 90% accuracy rate.Not available
Price/Sqft$351/sqft
Est. Mortgage$1,803/mo
Maintenance fees$145/mo
Tax Amount (2024)$4,635/yr
Days On Market225 days
Description
Welcome to the Bungalows at Harbour Landing! In collaboration with our partner StreetSide Developments, Pacesetter Homes is excited to launch The Bungalows at Harbour Landing. The Bungalows are designed for the lifestyle you imagined, without the maintenance. The Campbell is a 1195 sqft, 2 bedroom, 1 bathroom Bungalow style duplex condominium in pet-friendly community. The Campbell include a single attached garage, fully landscaped & maintained yard, full basement w/ optional development, as well as 1-2-5-10 New Home Warranty Protection. The Bungalows at Harbour Landing feature interiors that showcase our quality construction with glistening quartz countertops, waterproof laminate flooring, and two-coat paint finish included as standard. Please note the photos are from the show suite that is the same home model. (id:39198)
Property Details
Interior
Features
Main level Floor
Kitchen
10.5 x 11.7Bedroom
10.11 x 11.3Dining room
15.9 x 5.11Family room
17.6 x 12.1Condo Details
Inclusions
Property History
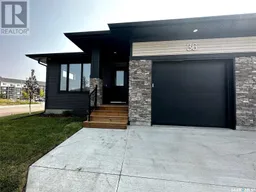 22
22
