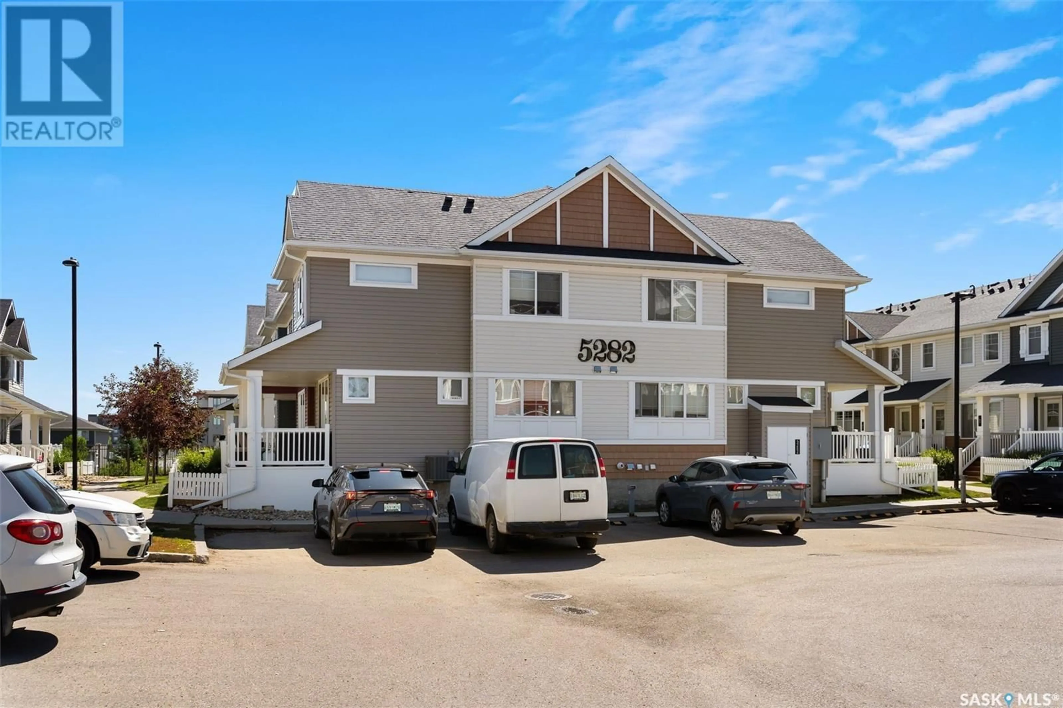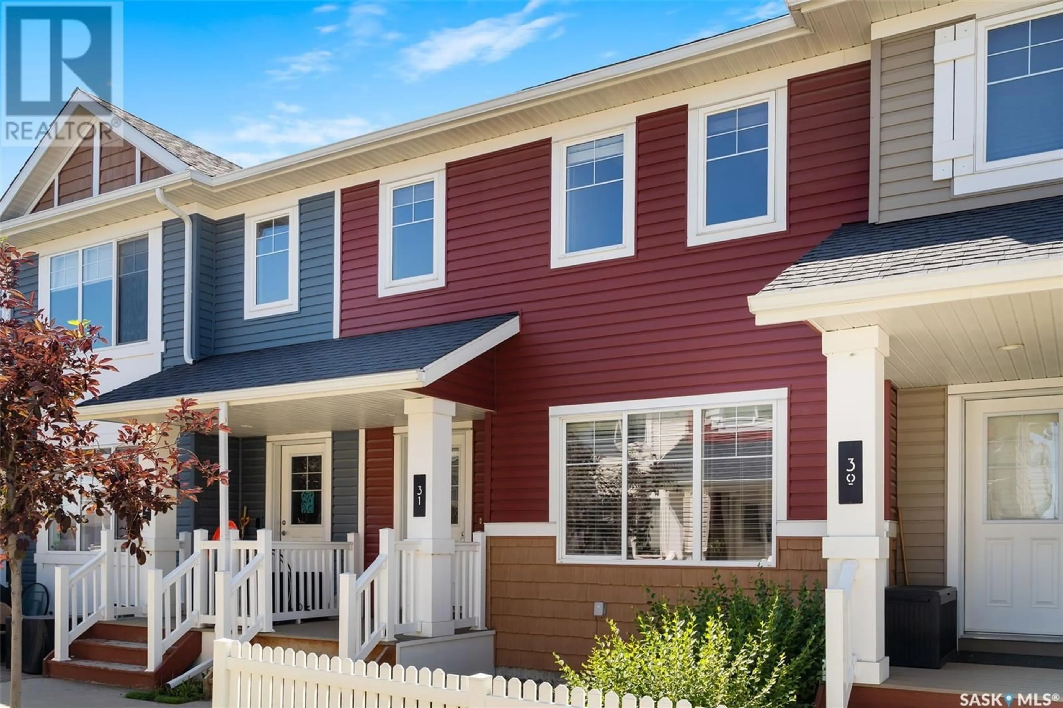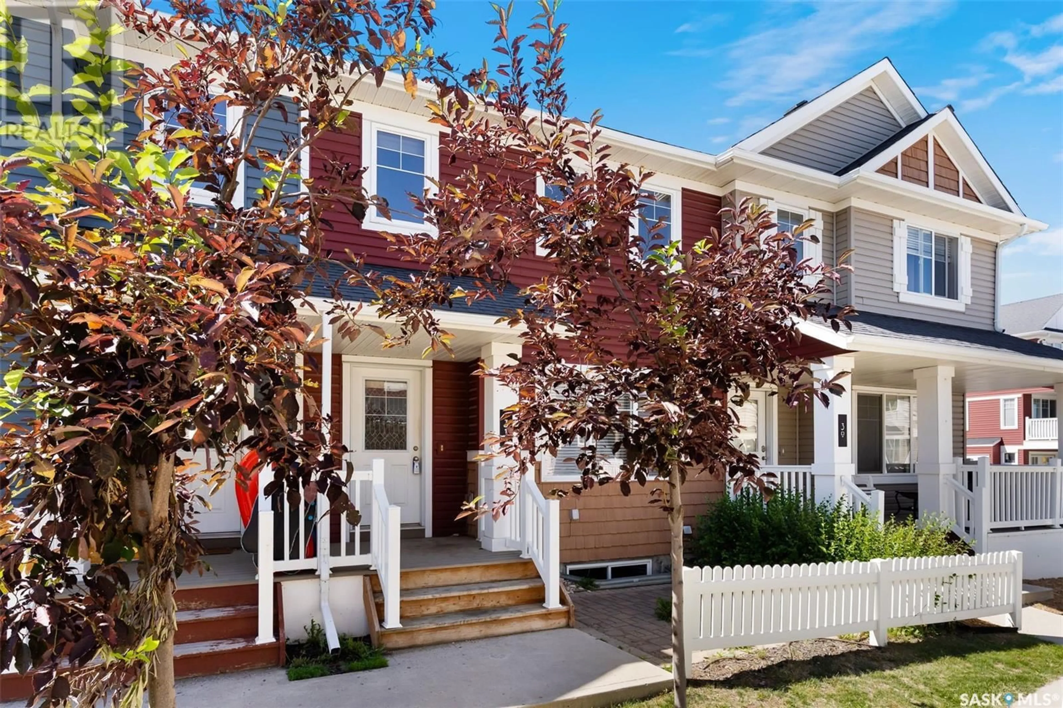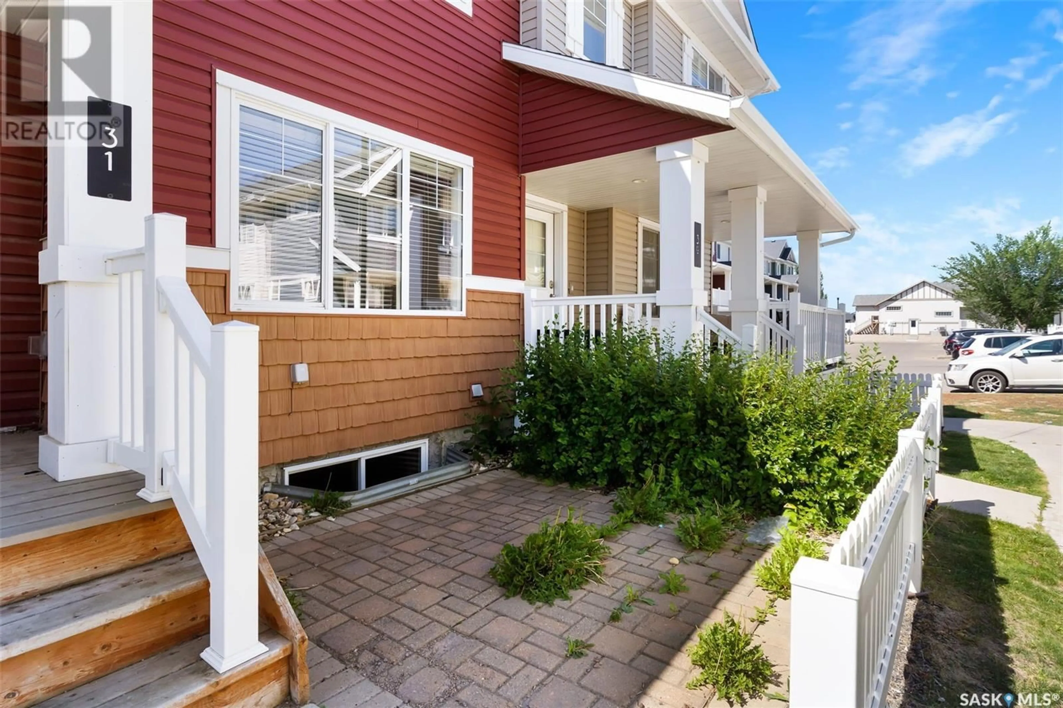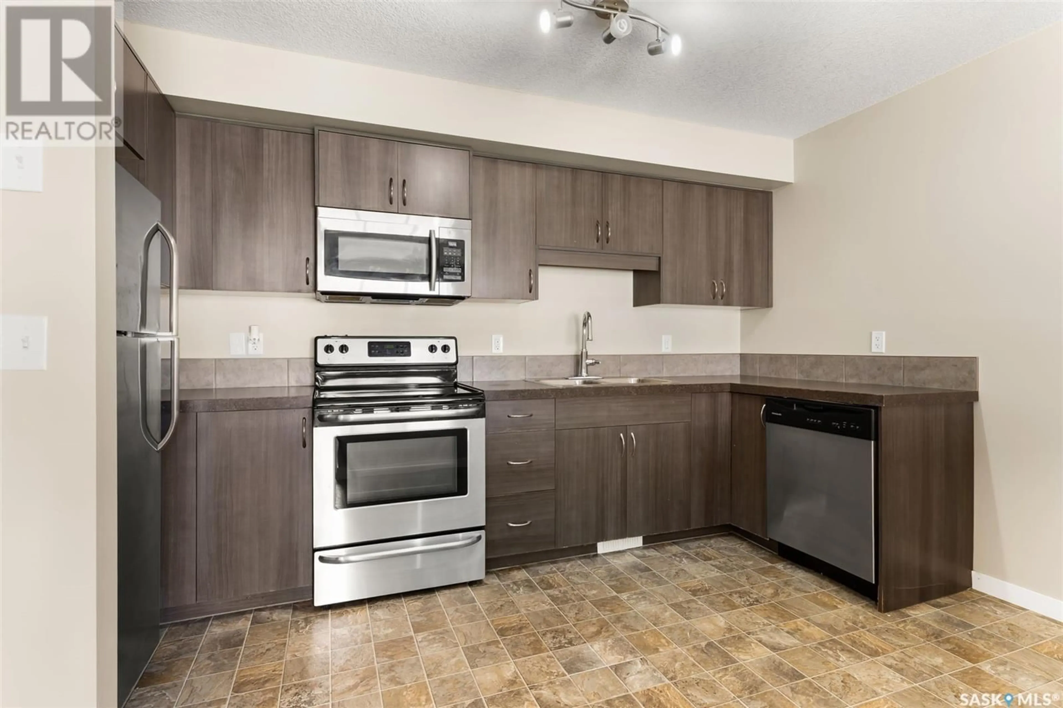31 5282 AERODROME ROAD, Regina, Saskatchewan S4W0H7
Contact us about this property
Highlights
Estimated valueThis is the price Wahi expects this property to sell for.
The calculation is powered by our Instant Home Value Estimate, which uses current market and property price trends to estimate your home’s value with a 90% accuracy rate.Not available
Price/Sqft$262/sqft
Monthly cost
Open Calculator
Description
Welcome to #31 - 5282 Aerodrome Road in Harbour Landing. This 2 storey townhouse condo has a prime location adjacent to parks, walking paths, the joint Catholic/Public elementary school, all Harbour Landing shopping & amenities. The main floor offers open concept living with a generous living room, a kitchen and dining area. The kitchen offers modern dark cabinets and stainless steel apliances that include a Built-in Dishwasher, Built-in Microwave Hood Fan Combo, Fridge and Stove. The convenient 2 piece powder room and access to the unfinished basement completes the main level. The upstairs offers a laundry room, 2 bedrooms and a full bathroom. The primary bedroom features a walk in closet and direct private entry into the bathroom. The laundry room has a stacked washer/dryer combo unit which saves space providing more storage options. The basement offers loads of options, tons of storage space & the potential to finish into future living space. It houses the utility area with high-eff furnace and on-demand boiler as well as roughed-in plumbing for a future bathroom. The private outside patio area offers a charming spot to relax, to set up a barbecue, or to visit with friends. Parking space #100 is included with this unit. All appliances are included. Brand new carpet was just installed throughout the main floor living room, the staircase leading to the 2nd floor, the upstairs hallway & throughout both bedrooms. This townhouse is ready for new owners. Quick possession is available. Please call today for more information or to book your viewing. (id:39198)
Property Details
Interior
Features
Main level Floor
Foyer
Living room
12'8" x 11'2"Kitchen/Dining room
10'5" x 12'3"2pc Bathroom
Condo Details
Inclusions
Property History
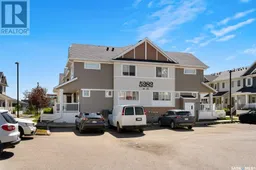 28
28
