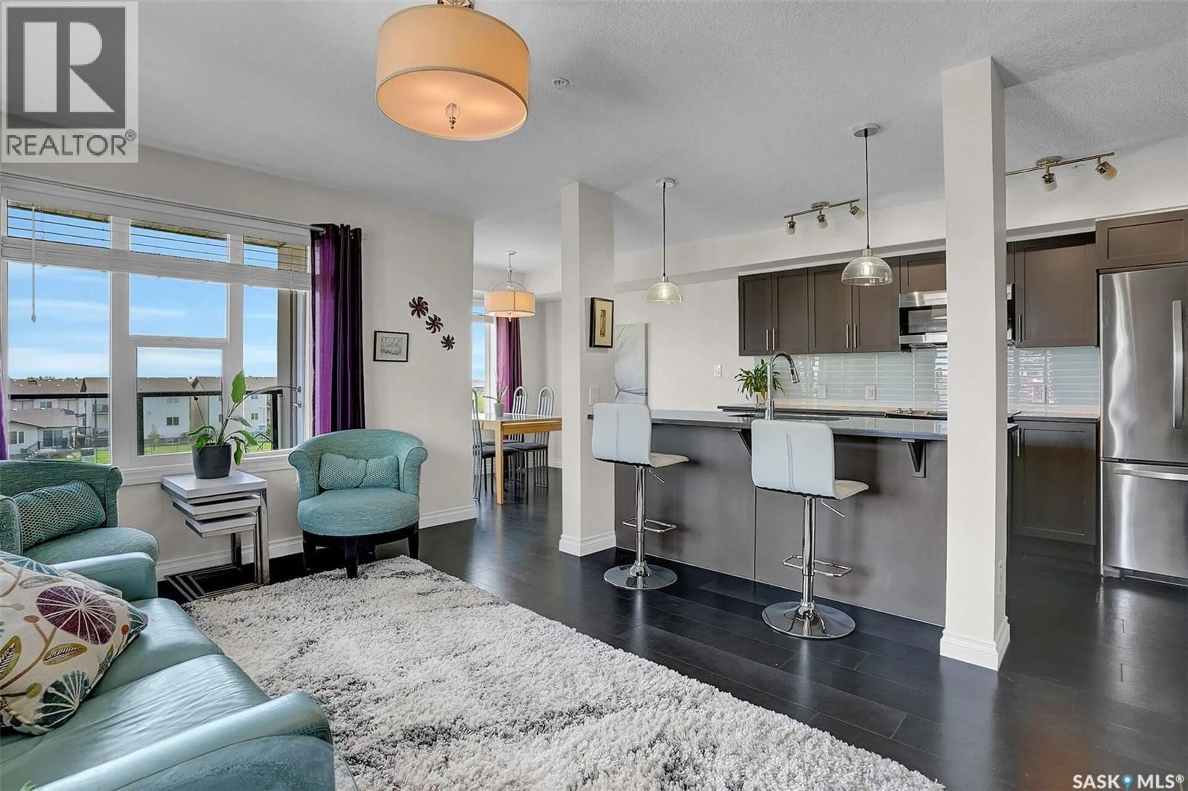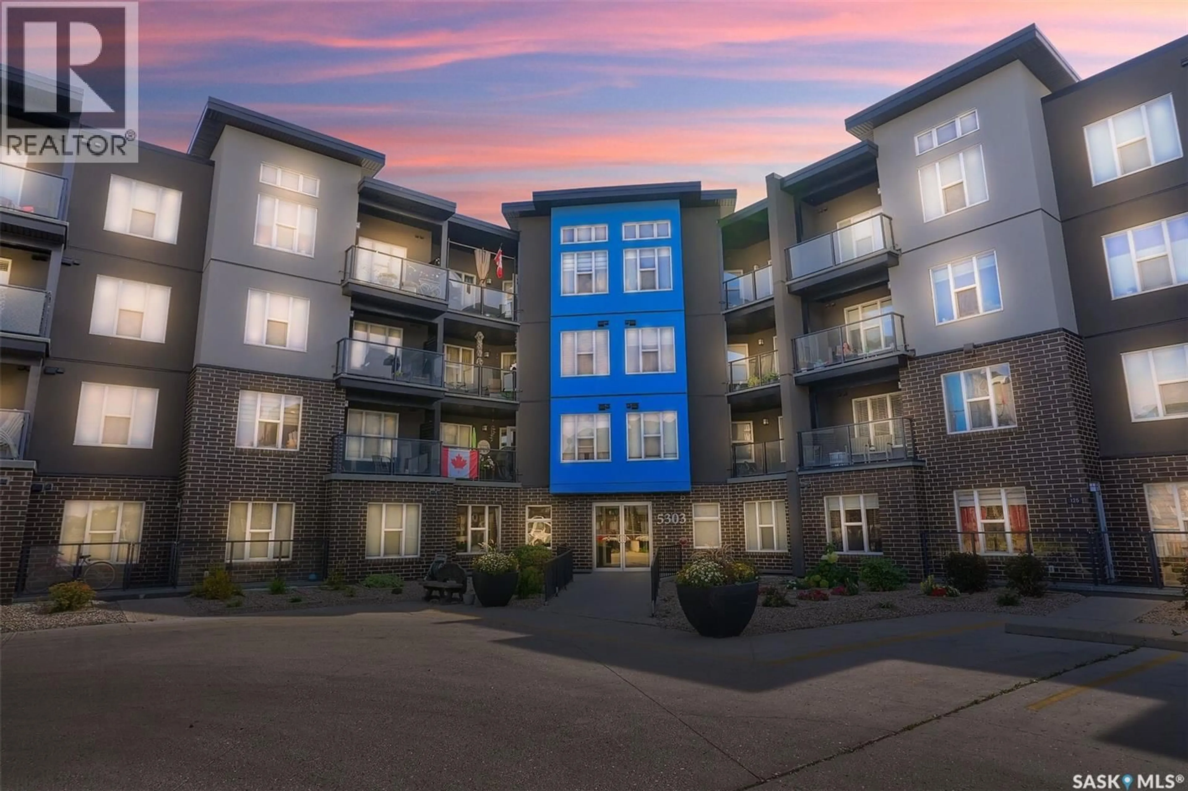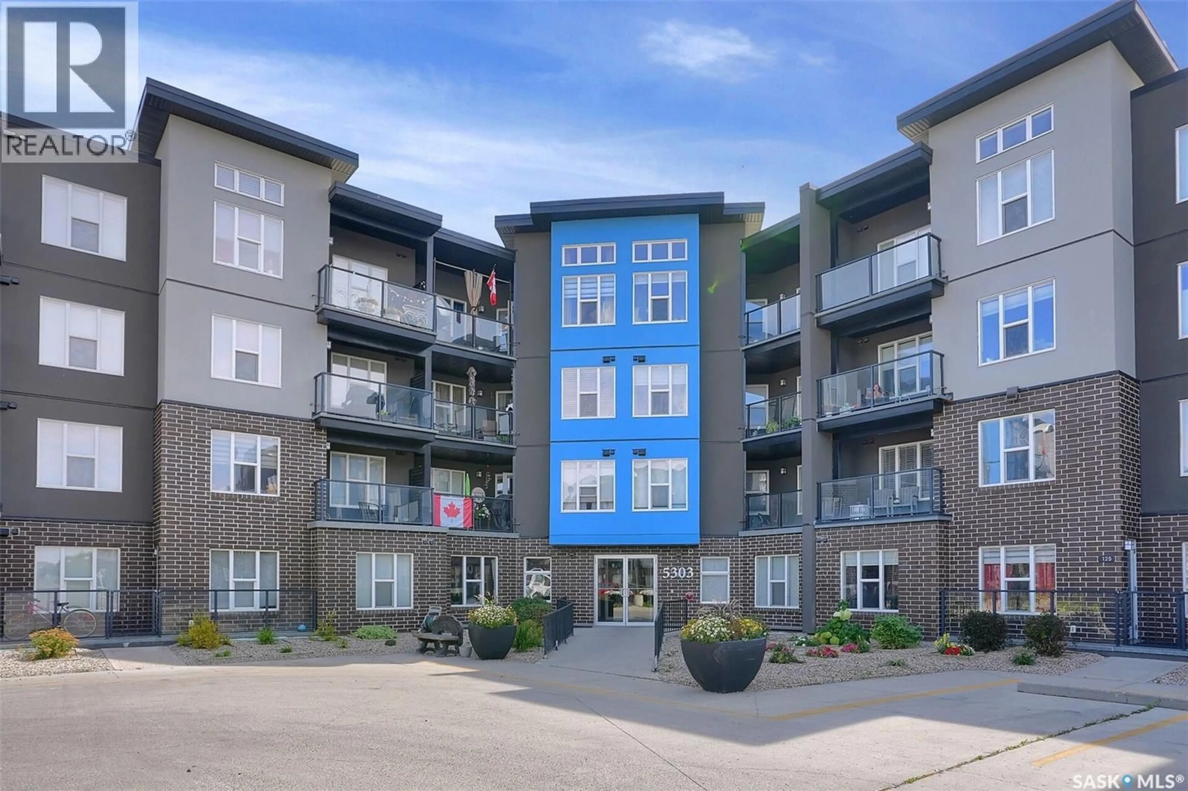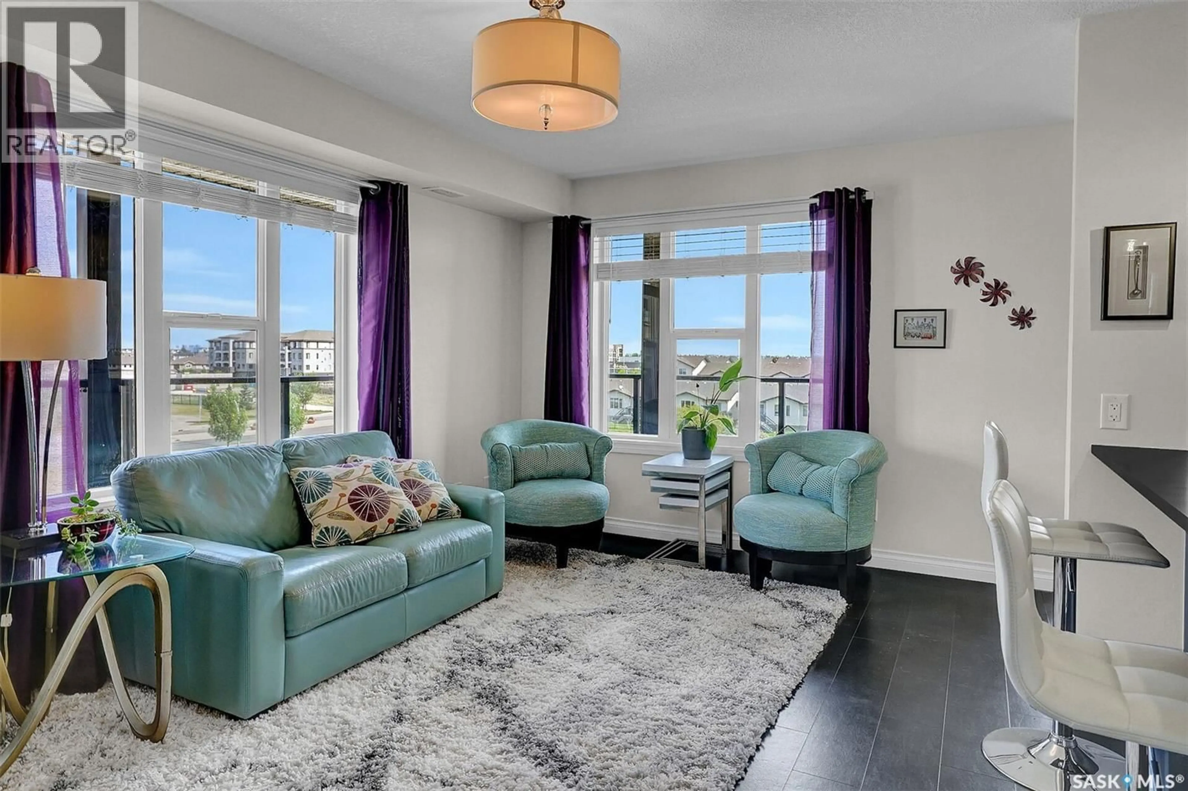306 - 5303 UNIVERSAL CRESCENT, Regina, Saskatchewan S4W0L1
Contact us about this property
Highlights
Estimated valueThis is the price Wahi expects this property to sell for.
The calculation is powered by our Instant Home Value Estimate, which uses current market and property price trends to estimate your home’s value with a 90% accuracy rate.Not available
Price/Sqft$306/sqft
Monthly cost
Open Calculator
Description
Welcome to this beautifully designed 980 sq ft corner unit, offering 2 bedrooms and 2 bathrooms in a bright, modern layout. With fresh white walls and an abundance of large windows, this condo is filled with natural light and a warm, inviting feel. The open-concept kitchen, dining, and living space is ideal for both everyday living and entertaining. The kitchen features rich chocolate cabinetry with soft-close doors and drawers, quartz countertops, a tiled backsplash, stainless steel appliances, and a large island with seating. The dining area offers direct access to a wrap-around deck where you can enjoy sweeping views of the environmental reserve and walking paths, while the spacious living room provides a comfortable place to gather. Both bedrooms are thoughtfully designed with walk-in closets featuring custom built-ins. The primary suite includes a 3-piece ensuite with quartz countertops and tiled floors, mirroring the finishes of the main 4-piece bathroom. The second bedroom overlooks the walking paths, making it a perfect home office or guest space. Practical features include a laundry room with custom cabinetry, a stand-up freezer, and tiled floors, as well as black leather flooring throughout much of the unit for a sleek, modern look. The building itself features a theater room, workout facility, bike room, a dog & car wash, plus you’re within walking distance to all amenities, shopping, groceries, hardware stores, coffee shops and more. With its wrap-around corner deck, modern finishes, and serene views, this condo offers a stylish and functional lifestyle in a sought-after location, contact your real estate agent today to view this condo in person! (id:39198)
Property Details
Interior
Features
Main level Floor
Other
4 x 8Other
4 x 8Living room
11 x 16Kitchen
12 x 9Condo Details
Amenities
Exercise Centre, Recreation Centre, Guest Suite
Inclusions
Property History
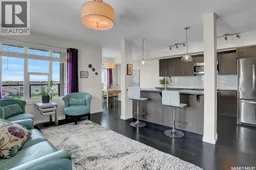 47
47
