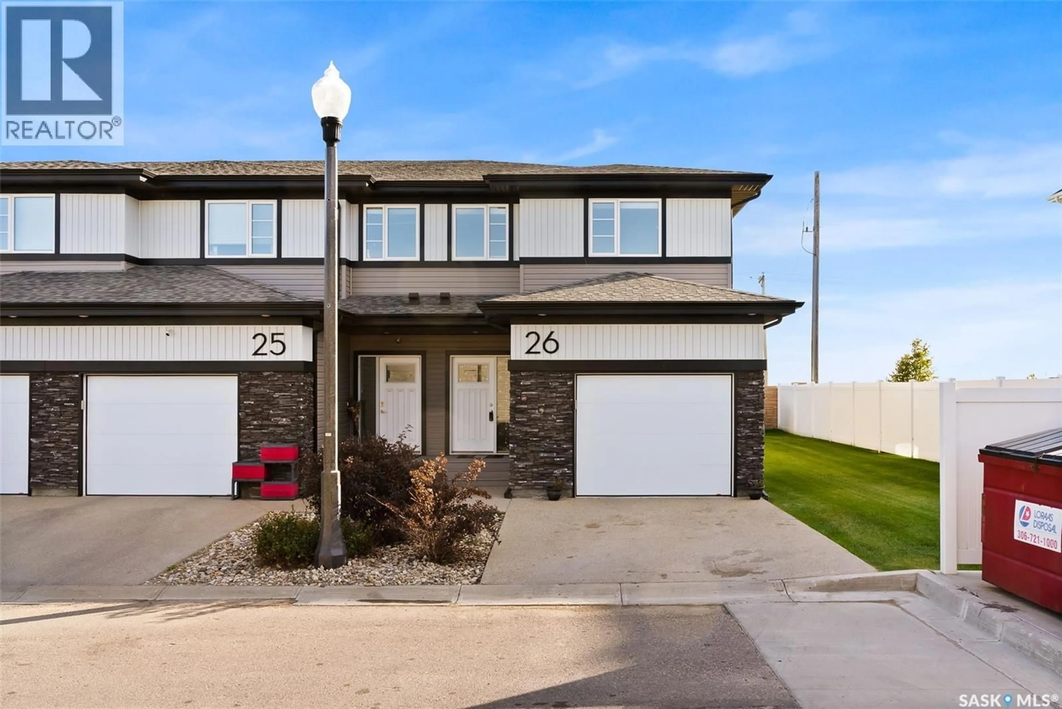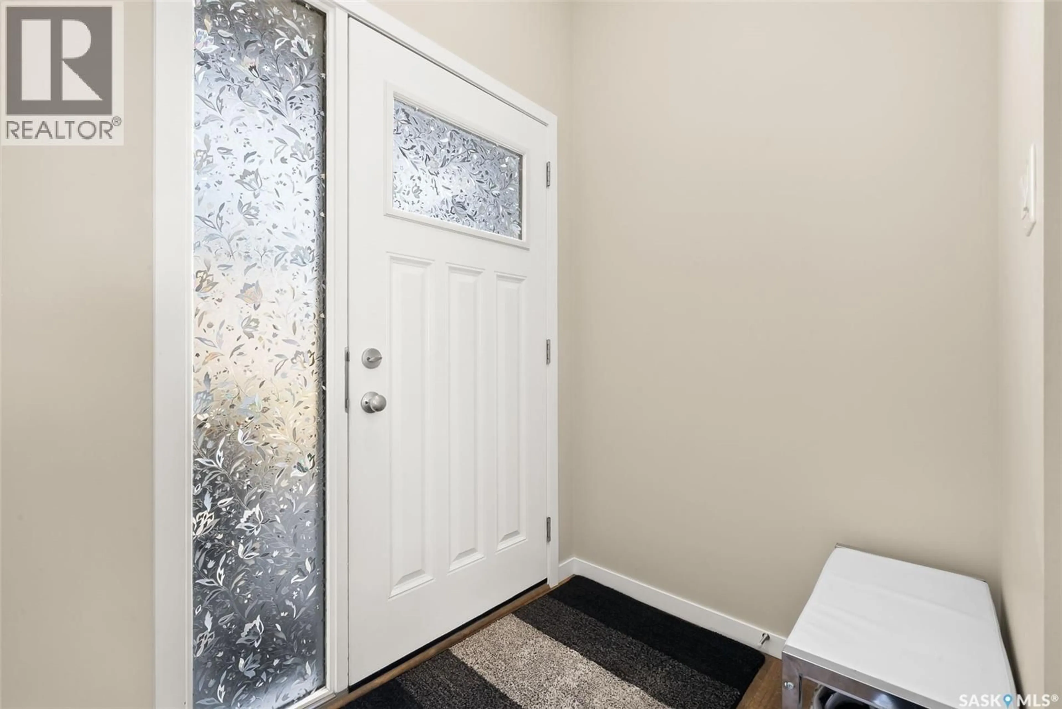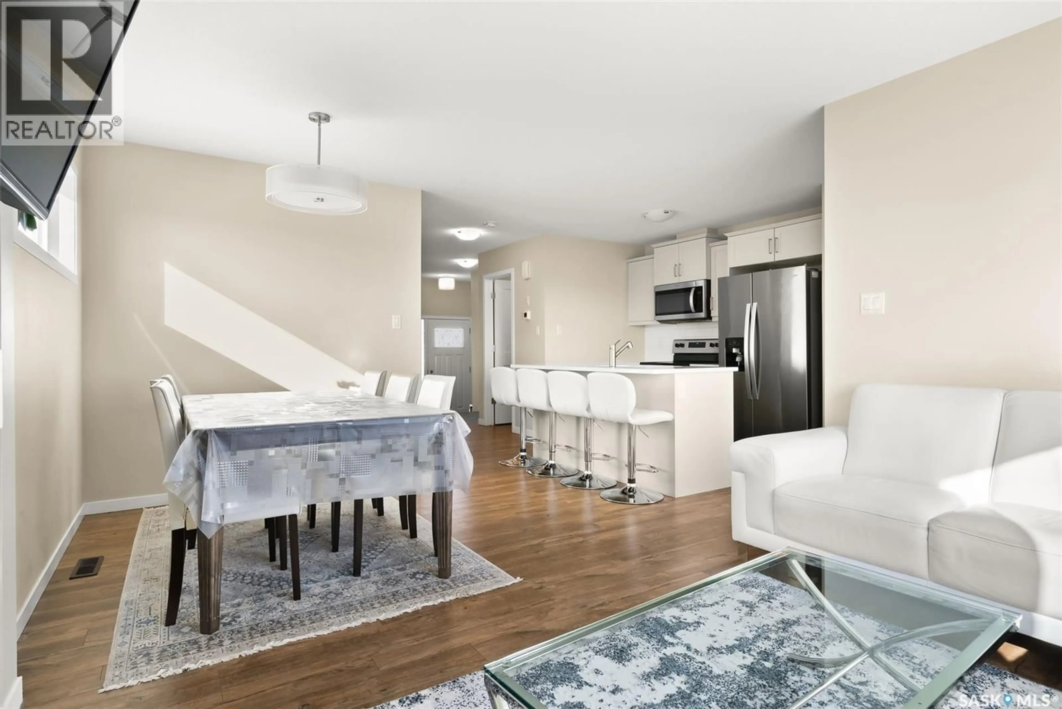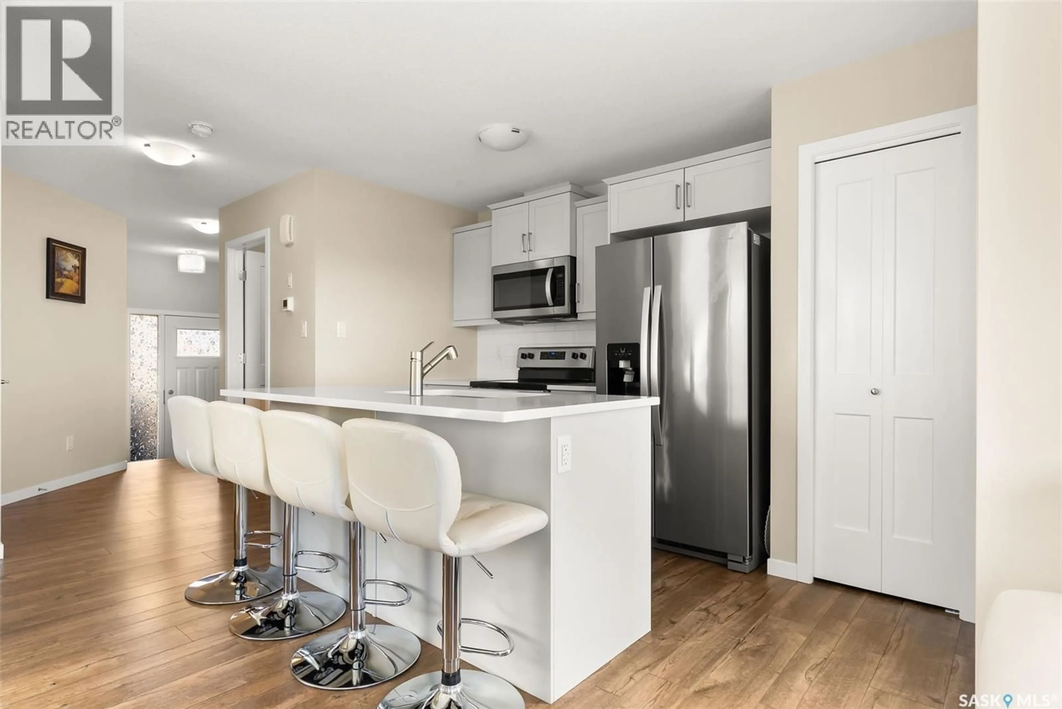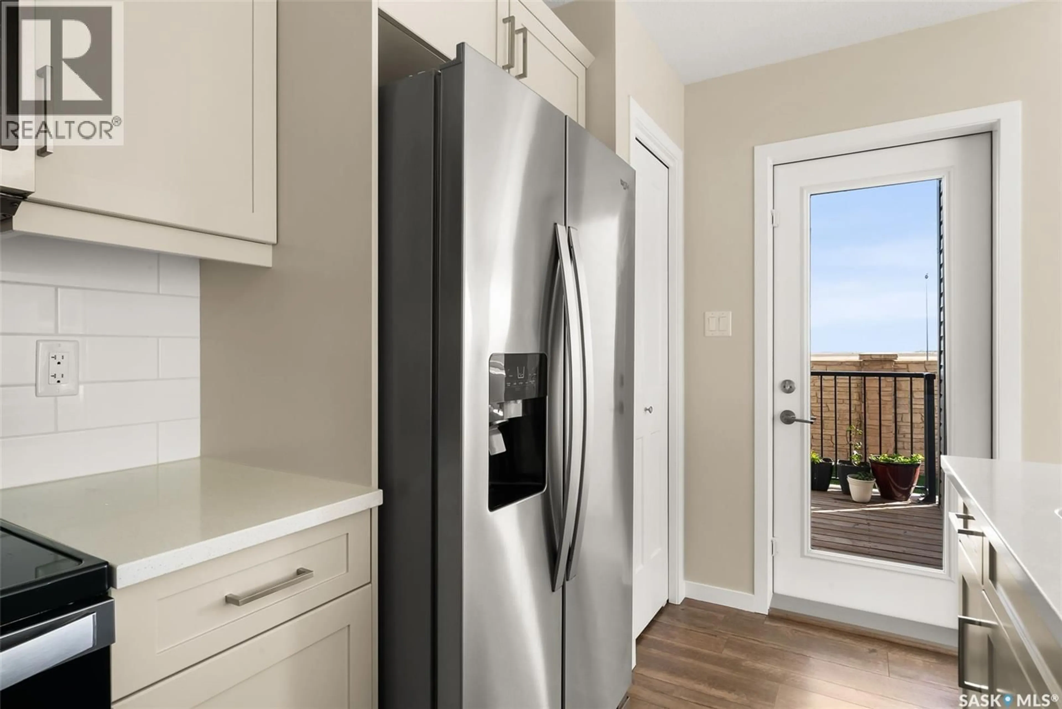26 5301 BEACON DRIVE, Regina, Saskatchewan S4W0R6
Contact us about this property
Highlights
Estimated valueThis is the price Wahi expects this property to sell for.
The calculation is powered by our Instant Home Value Estimate, which uses current market and property price trends to estimate your home’s value with a 90% accuracy rate.Not available
Price/Sqft$277/sqft
Monthly cost
Open Calculator
Description
This beautiful end unit townhome is located just steps away from Norseman Park in the desirable Harbour Landing Neighbourhood! This home offers easy access to green space, walking paths and is a quick drive to all the Grassland amenities. Inside, you’ll find a neutral colour palette that gives the home a clean and modern feel. The main floor has an open-concept layout with a bright living room featuring a cozy built-in electric fireplace and a designated dining area. The kitchen features white cabinetry, quartz countertops, a tile backsplash, stainless steel appliances and a central island with an eat-up bar. A two-piece bathroom and direct entry to the attached garage complete the main floor. Heading up the stairs you'll notice a large window allowing for an abundance of natural light - a nice perk of being an end unit. Upstairs, the primary bedroom includes a large walk-in closet and a full 4-piece ensuite. Two additional bedrooms, a full 4-piece bathroom and a laundry room round out this level. The basement is open and ready for future development. There is a private covered south facing deck with garden door access from the kitchen. The attached garage adds everyday convenience. This home is move-in ready and has been very well cared for. You do not want to miss out on this opportunity! (id:39198)
Property Details
Interior
Features
Main level Floor
Kitchen
12.4 x 8.8Dining room
8.2 x 8Living room
11.8 x 8.112pc Bathroom
Condo Details
Inclusions
Property History
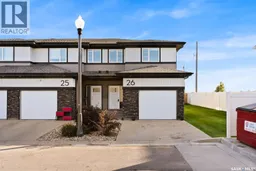 29
29
