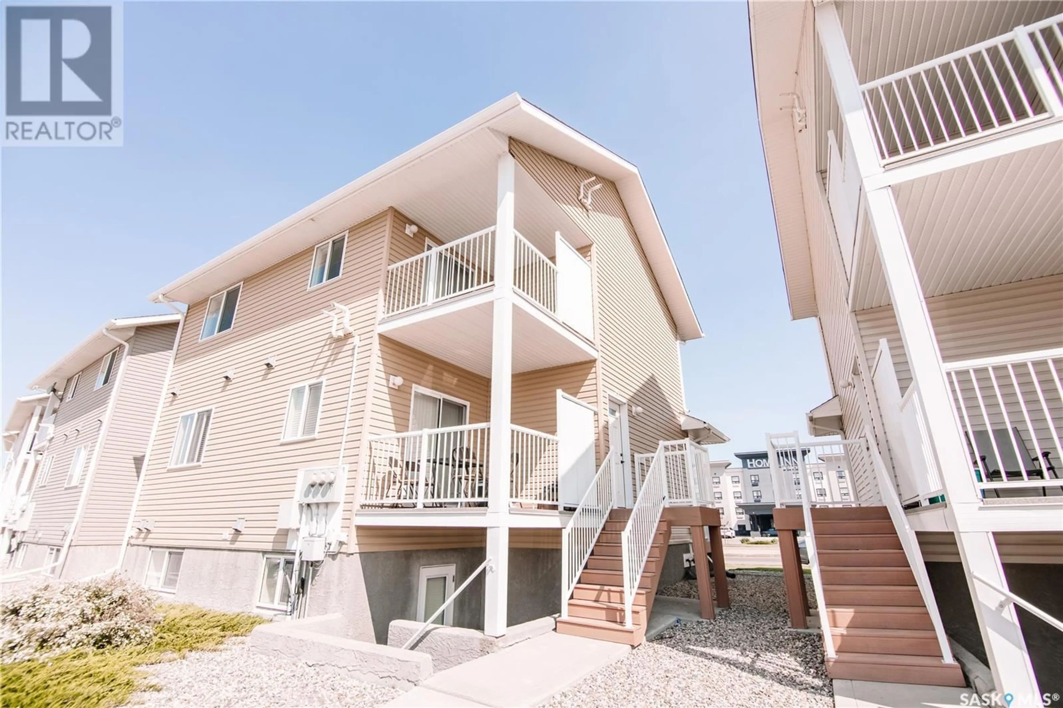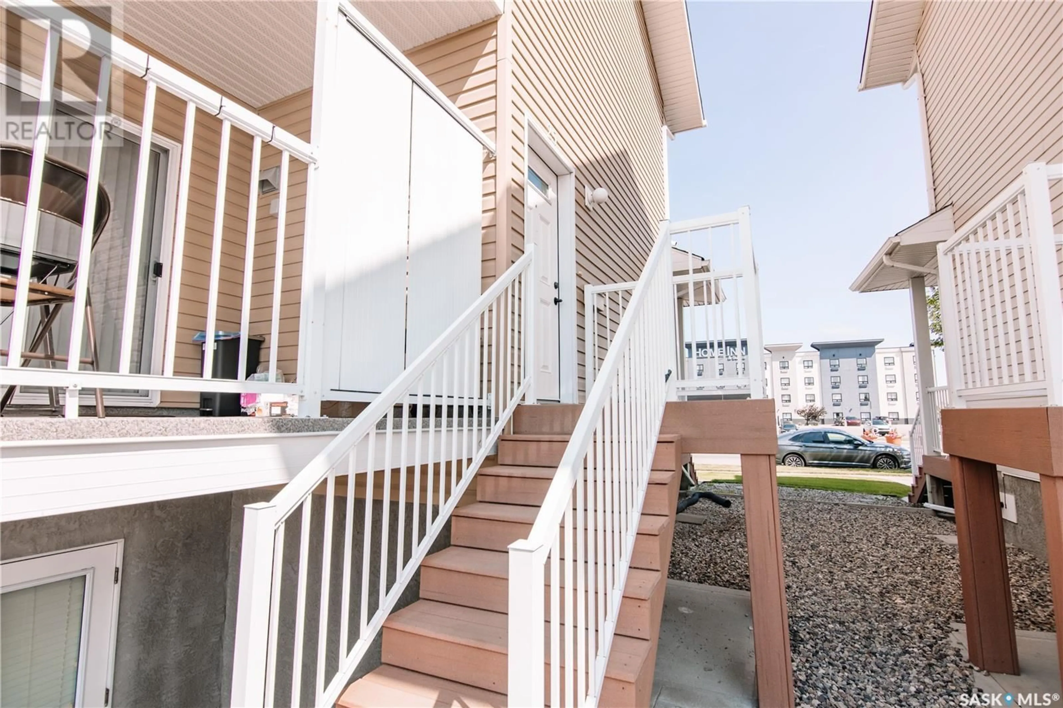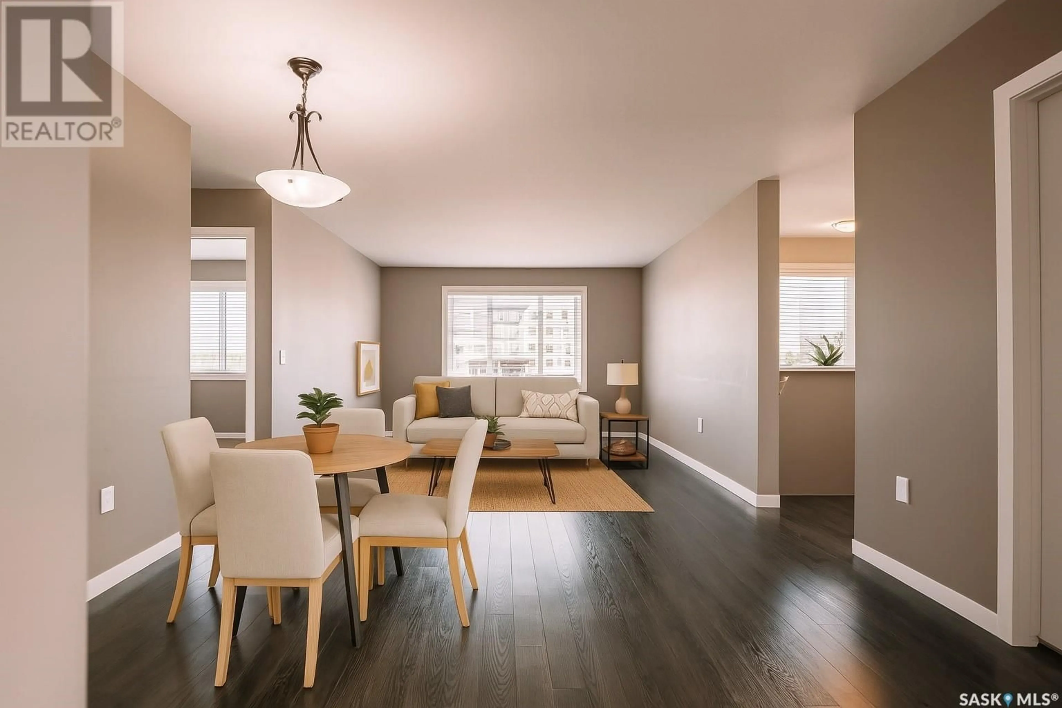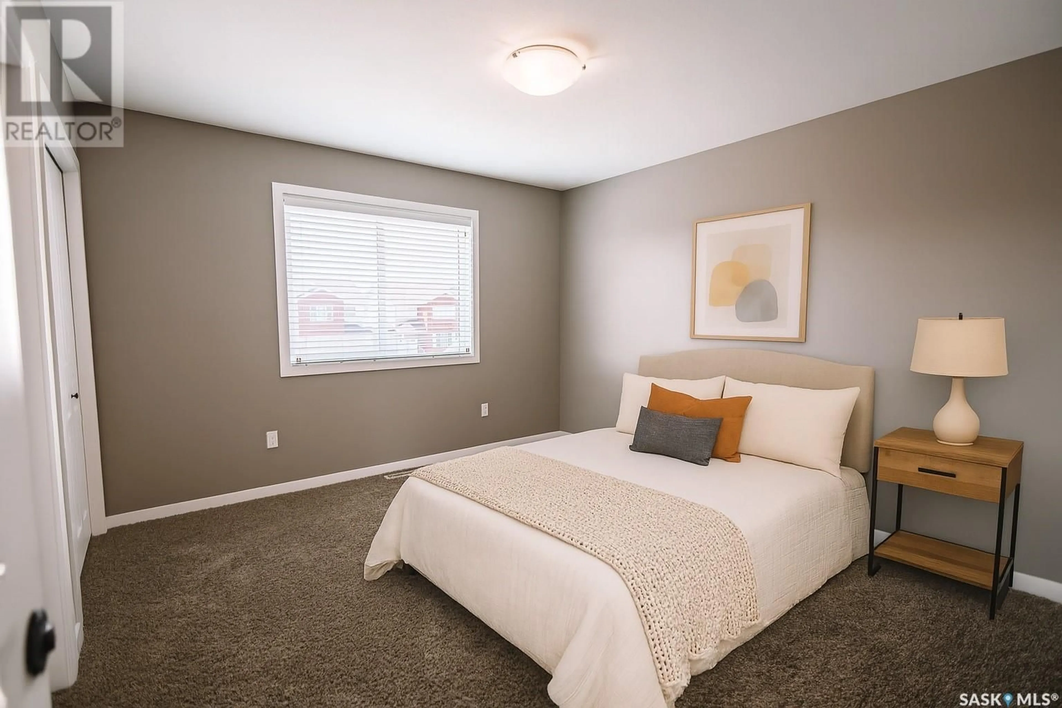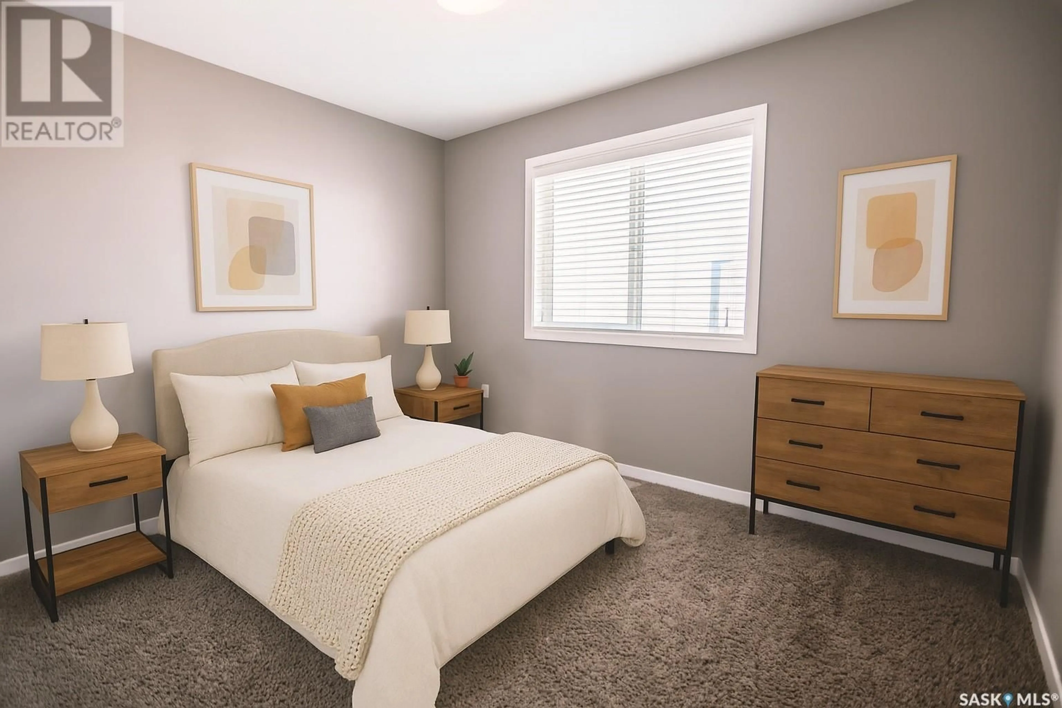25 5004 JAMES HILL ROAD, Regina, Saskatchewan S4W0E8
Contact us about this property
Highlights
Estimated valueThis is the price Wahi expects this property to sell for.
The calculation is powered by our Instant Home Value Estimate, which uses current market and property price trends to estimate your home’s value with a 90% accuracy rate.Not available
Price/Sqft$206/sqft
Monthly cost
Open Calculator
Description
Welcome to this beautifully maintained 2-bedroom, 1-bathroom second-floor condo nestled in the heart of Harbour Landing. Offering over 1,060 sq ft of comfortable living space, this bright and airy unit features a spacious open-concept layout with a cozy living and dining area, large windows that fill the home with natural light, and a functional kitchen complete with all appliances. Both bedrooms are generously sized, making them perfect for restful retreats, while the 4-piece bathroom and in-suite laundry add everyday convenience. Enjoy relaxing or entertaining on your private south-facing balcony, and appreciate the comfort of central air conditioning and natural gas heating. This condo also comes with two parking stalls right outside the unit and affordable condo fees that cover exterior maintenance, lawn care, snow removal, and more. Located close to parks, schools, restaurants, and shopping, with easy access to major roadways, this move-in-ready home is ideal for first-time buyers, professionals, or investors looking for a fantastic property in one of Regina’s most sought-after neighbourhoods. Don’t miss your chance—book your private showing today! (id:39198)
Property Details
Interior
Features
Main level Floor
Kitchen
8.7 x 11.1Dining room
11.1 x 10.8Primary Bedroom
11.8 x 11.5Living room
Condo Details
Inclusions
Property History
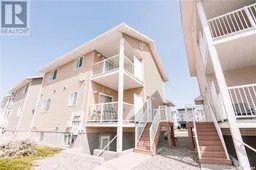 22
22
