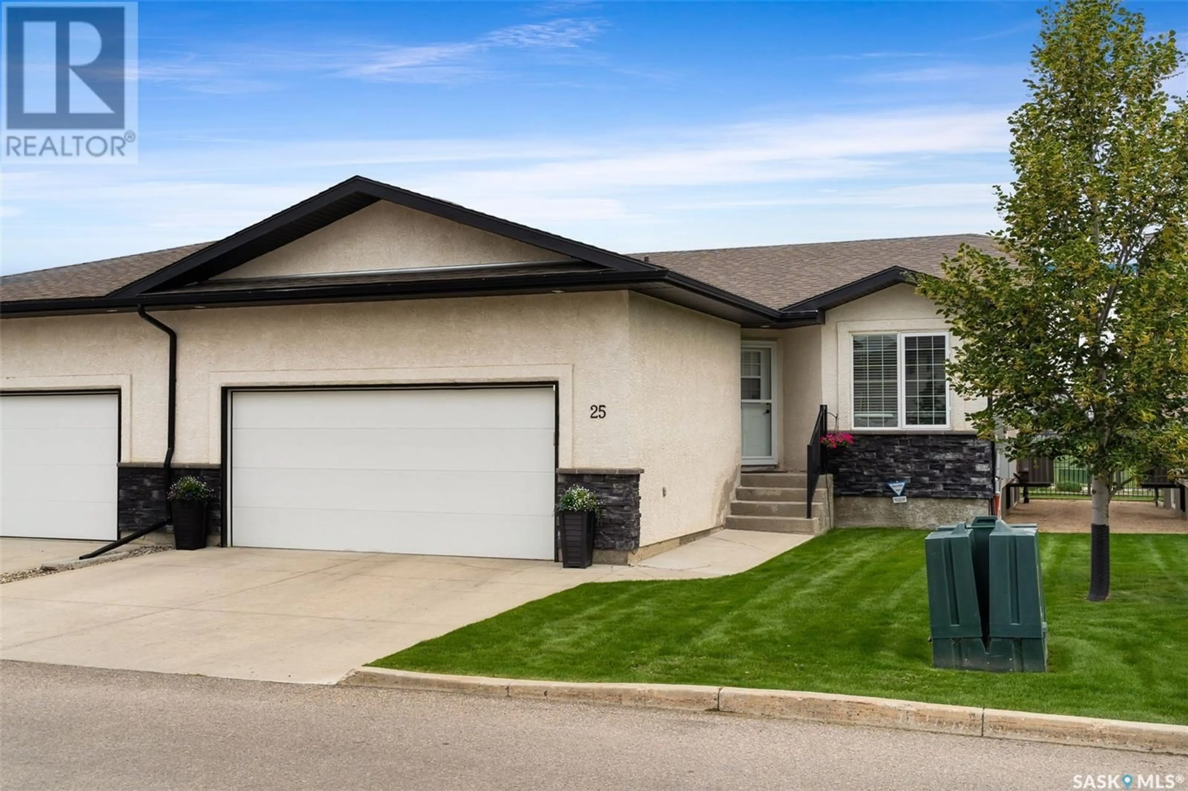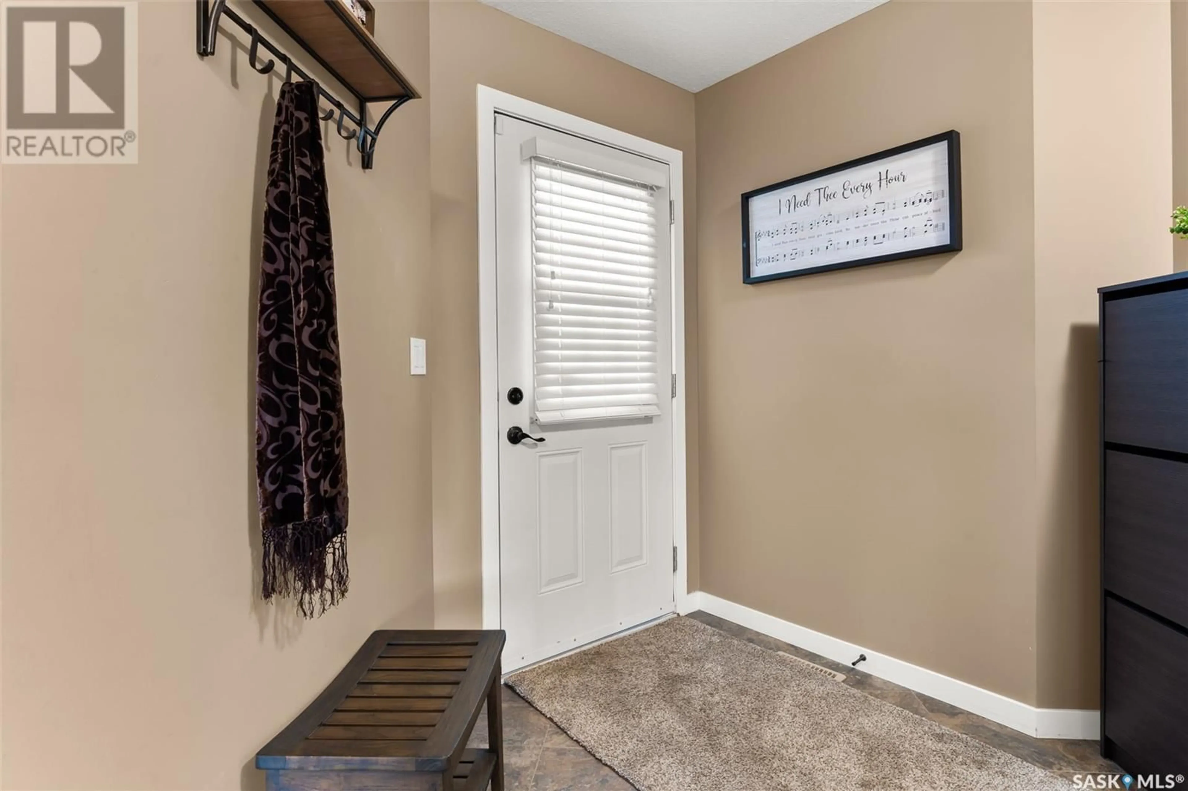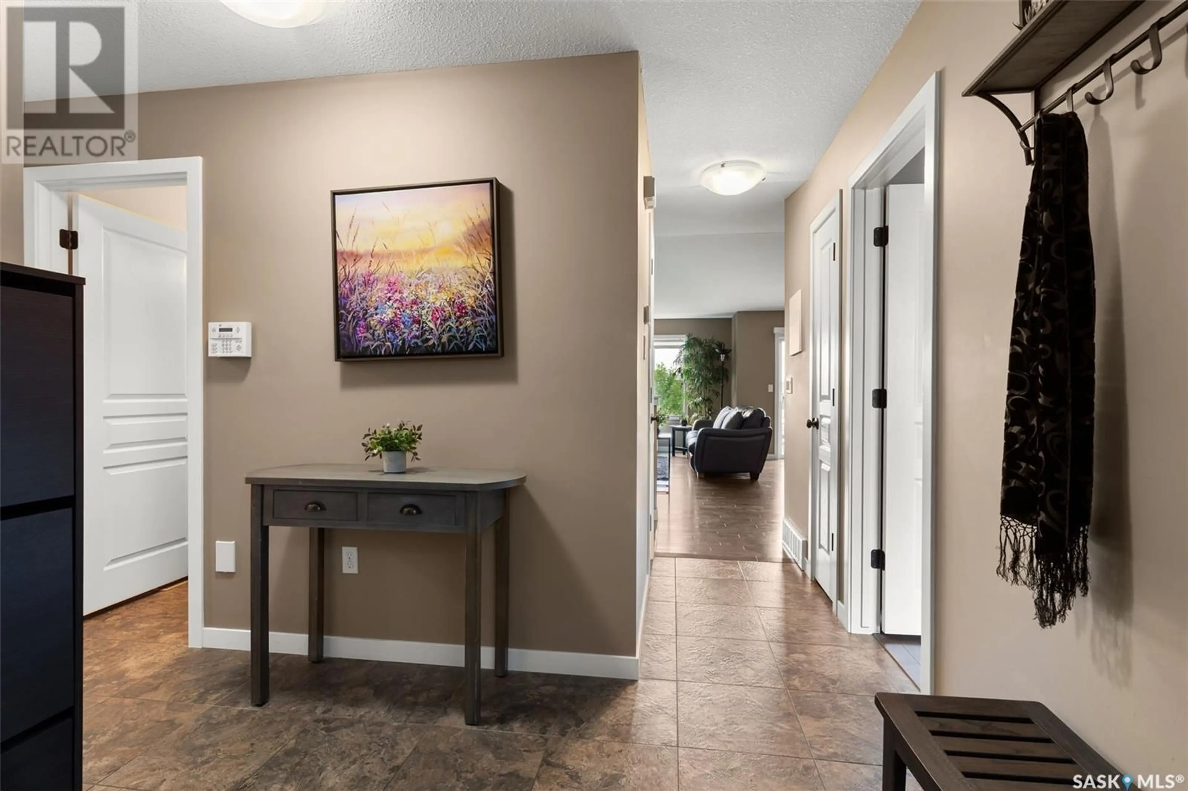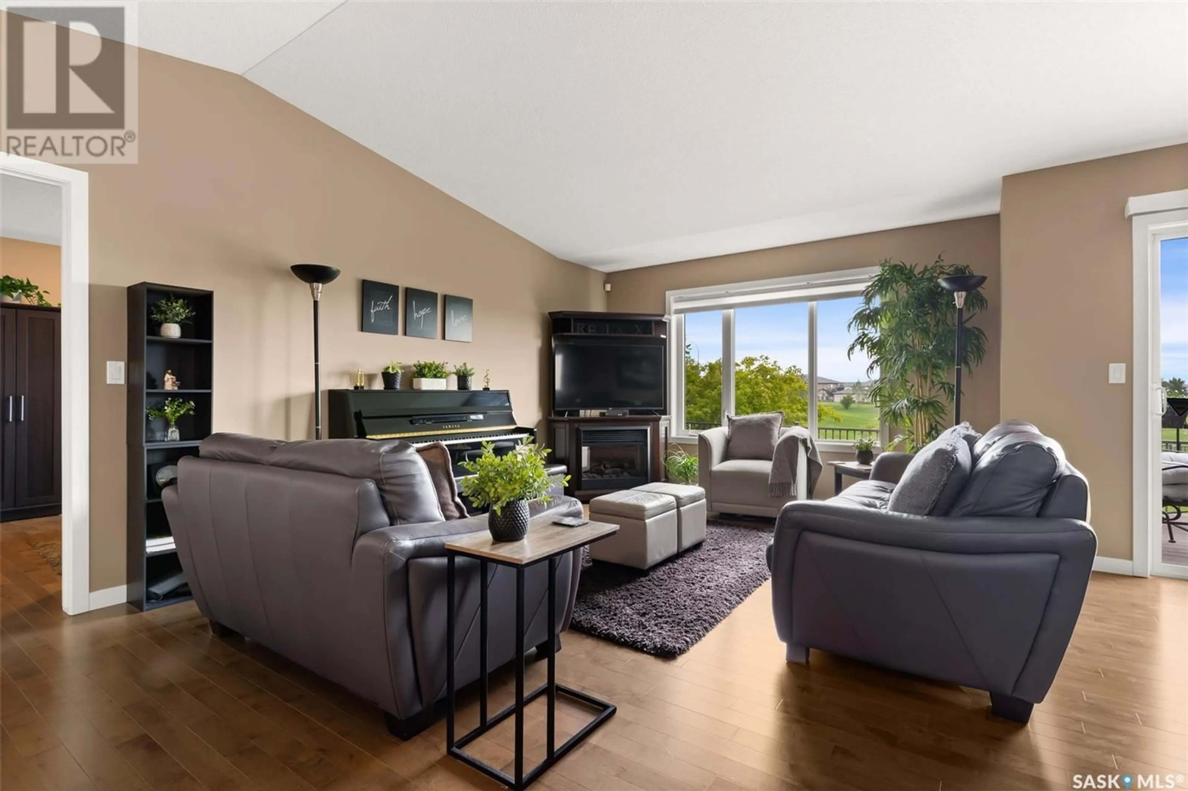25 - 4640 HARBOUR LANDING DRIVE, Regina, Saskatchewan S4W0B8
Contact us about this property
Highlights
Estimated valueThis is the price Wahi expects this property to sell for.
The calculation is powered by our Instant Home Value Estimate, which uses current market and property price trends to estimate your home’s value with a 90% accuracy rate.Not available
Price/Sqft$424/sqft
Monthly cost
Open Calculator
Description
Located in the highly desirable neighbourhood of Harbour Landing, this well maintained bungalow condo checks all boxes in terms of convince. With no maintenance required, walkability 10/10 with all amenities located nearby including; Walmart, London Drugs, Restaurants, shopping centres and many more. A southwest facing deck backs onto green space and walking paths giving you the best of city living mixed with enjoyable sunset evenings. An open concept layout provides for optimum usage of square footage, with high quality hardwood flooring throughout the main level. The spacious living room features vaulted ceilings, while the kitchen provides ample countertop space, stainless steel appliances (newer fridge) and an island providing the extra space for hosting larger gatherings. The primary bedroom features a large walk in closet, and 4-piece ensuite. Downstairs has been professionally finished with luxury vinyl plank throughout, plenty of space in the rec room, with a mini bar built in for your convenience. A third bedroom, 3rd bath and bonus den area completes the downstairs. An attached 2 car garage has additional hot/cold taps, is ideal for those winter months, while the outside deck area is perfect for summer. The condo has done a excellent job maintaining the property as you'll be sure to notice the visually stunning green grass around the home. Have your agent book a showing today!... As per the Seller’s direction, all offers will be presented on 2025-07-27 at 5:00 PM (id:39198)
Property Details
Interior
Features
Main level Floor
Kitchen
9.2 x 10.1Dining room
9.4 x 10.5Living room
14.9 x 12Primary Bedroom
14.1 x 11.1Condo Details
Inclusions
Property History
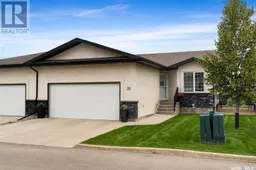 37
37
