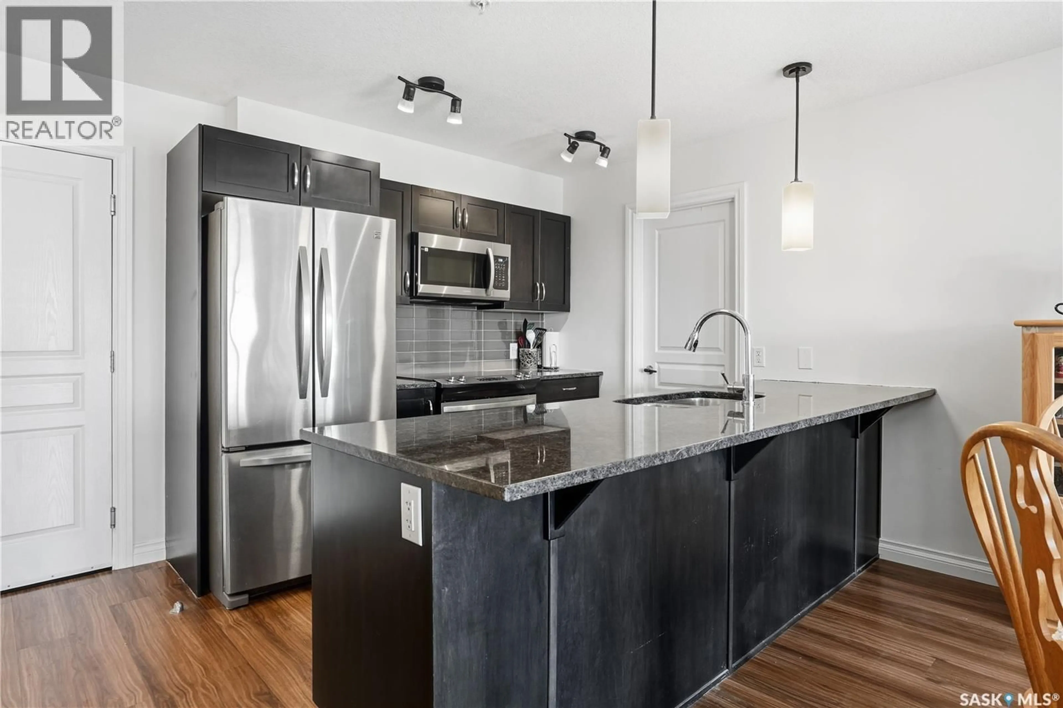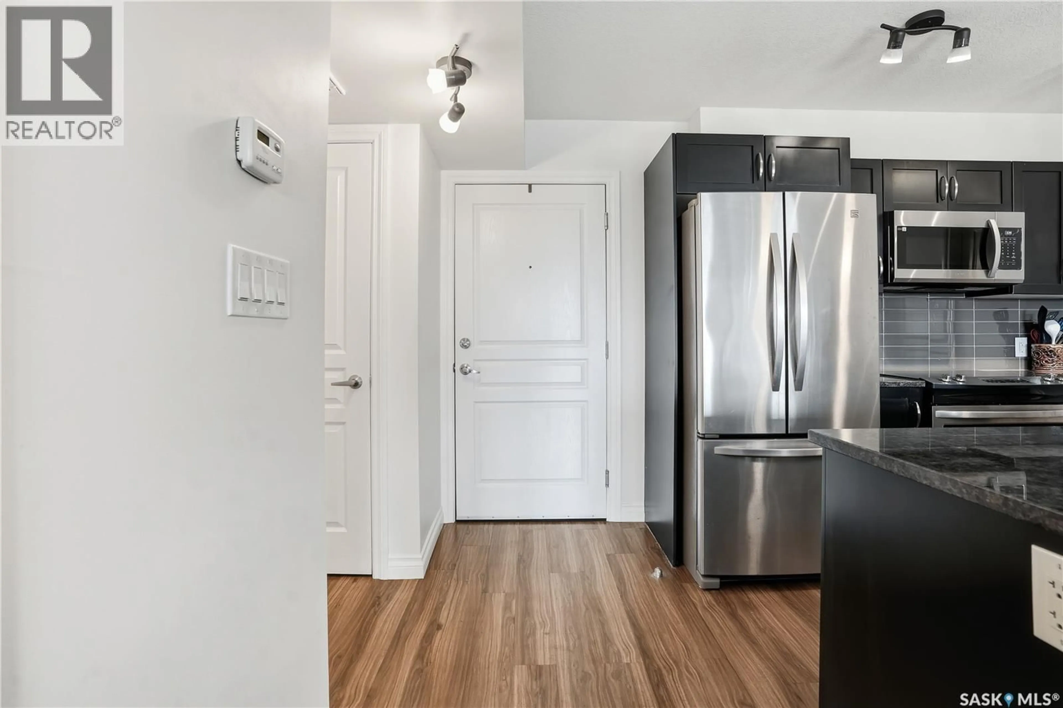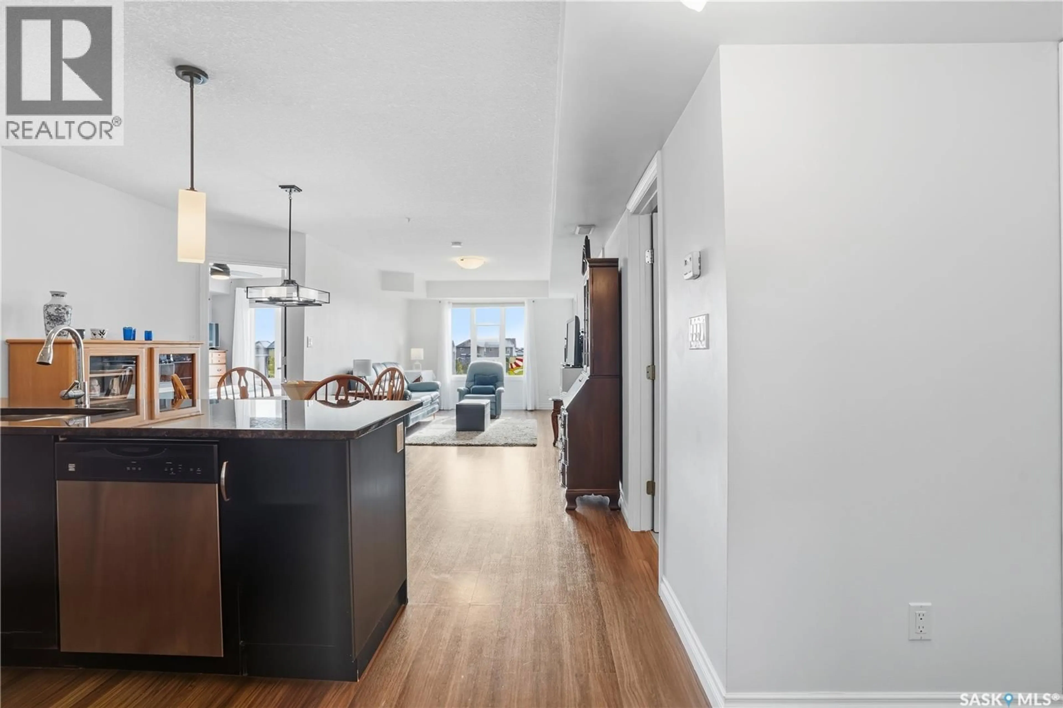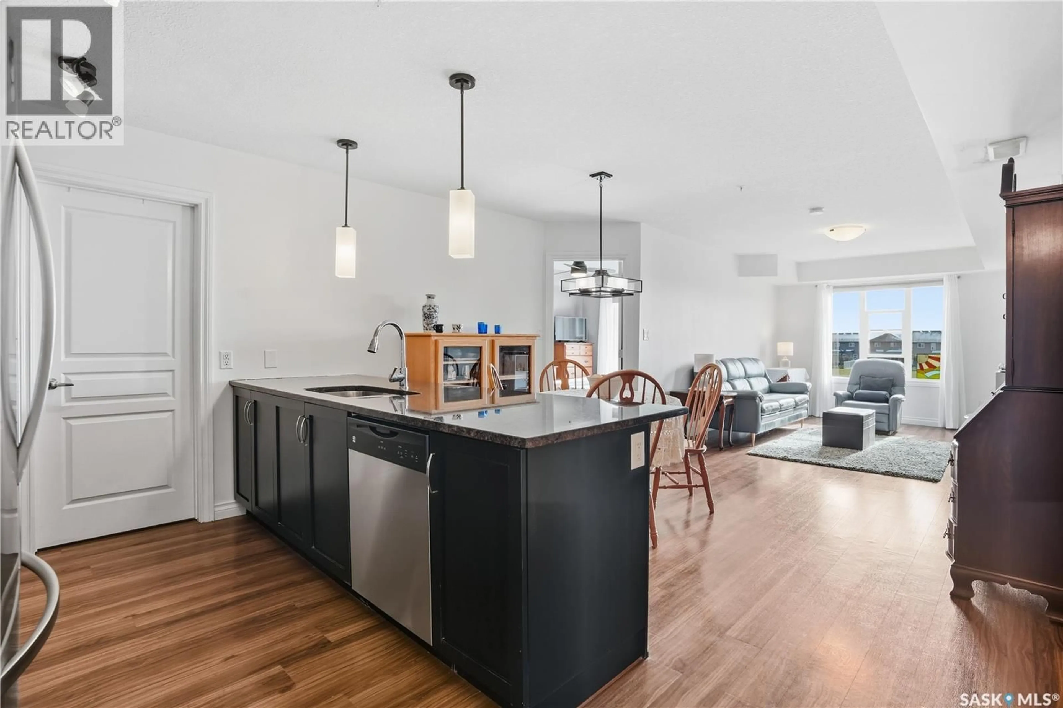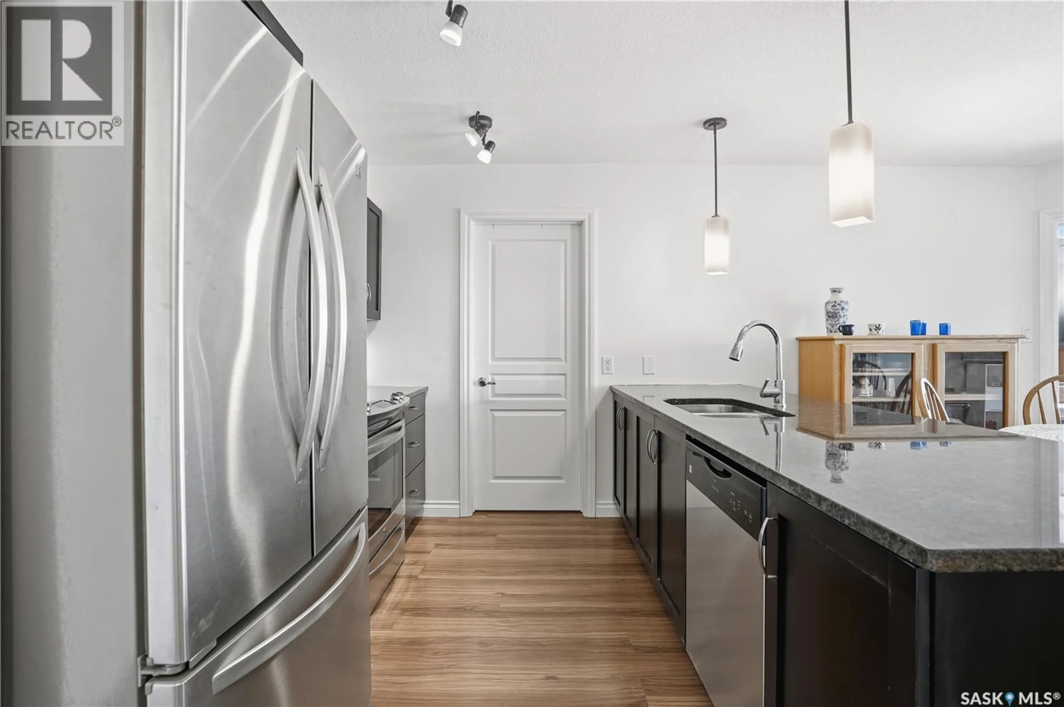215 - 5303 UNIVERSAL CRESCENT, Regina, Saskatchewan S4W0L1
Contact us about this property
Highlights
Estimated valueThis is the price Wahi expects this property to sell for.
The calculation is powered by our Instant Home Value Estimate, which uses current market and property price trends to estimate your home’s value with a 90% accuracy rate.Not available
Price/Sqft$295/sqft
Monthly cost
Open Calculator
Description
Welcome to this beautifully maintained 947 sq. ft. condo located in the desirable community of Harbour Landing. This 2-bedroom, 2-bathroom unit offers a functional open-concept layout and stylish finishes throughout. The kitchen is a true highlight, featuring granite countertops, a tiled backsplash, and a large island with bar seating—perfect for cooking and entertaining. A massive walk-in pantry with built-in cabinetry and shelving provides exceptional storage space. The adjoining dining area flows seamlessly into the spacious living room, which boasts a large window overlooking green space and access to your private balcony with park views. Both bedrooms are generously sized and include walk-in closets. The secondary bedroom has convenient access to the main 4-piece bathroom, while the primary suite offers a private 4-piece ensuite. Both bathrooms feature heated tile floors for added comfort. Additional highlights include in-suite laundry and storage, laminate flooring throughout most of the unit, and one underground parking stall. The building itself features a theater room, workout facility, bike room, a dog & car wash, plus it is located close to parks, walking paths, shopping, and all Harbour Landing amenities, this home combines modern convenience with everyday comfort — perfect for first-time buyers, downsizers, or anyone seeking low-maintenance living in a great location. (id:39198)
Property Details
Interior
Features
Main level Floor
Kitchen
9.2 x 9.2Living room
14.6 x 10.64pc Bathroom
5.3 x 9.1Primary Bedroom
10.3 x 12.6Condo Details
Amenities
Exercise Centre, Guest Suite
Inclusions
Property History
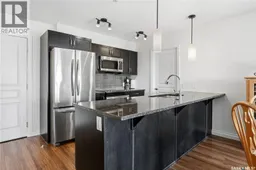 45
45
