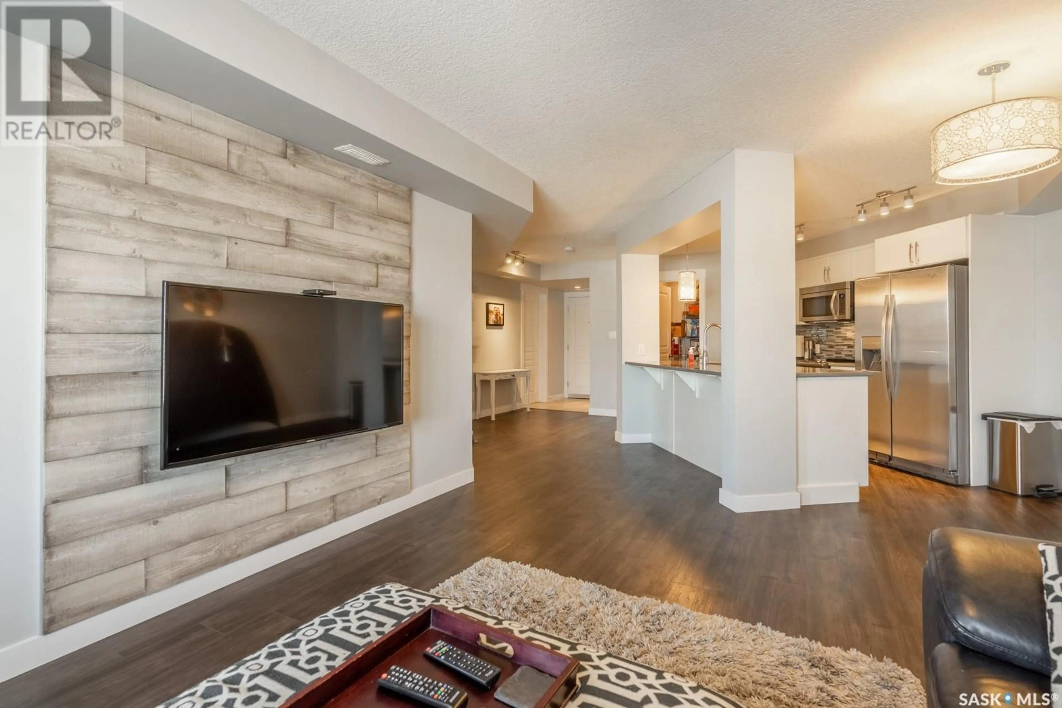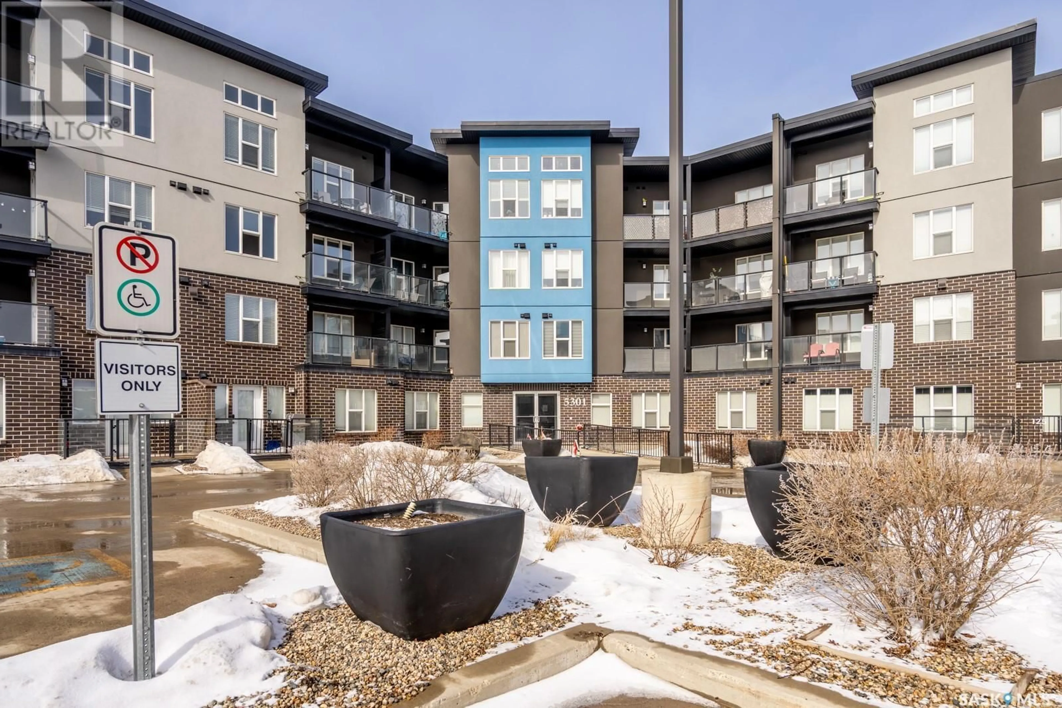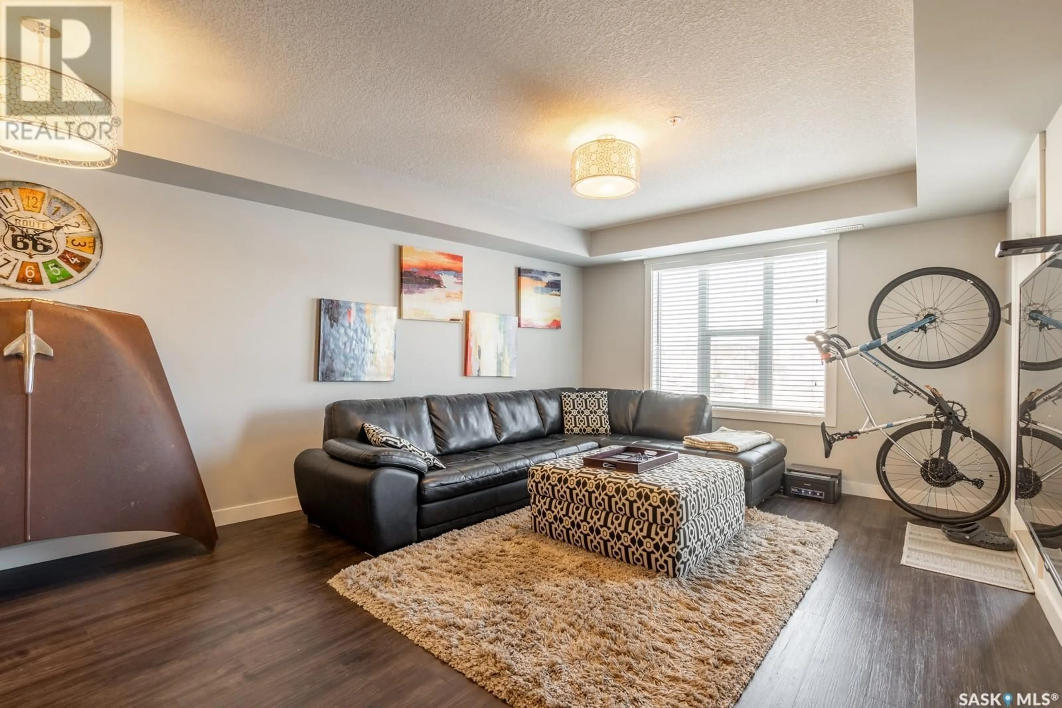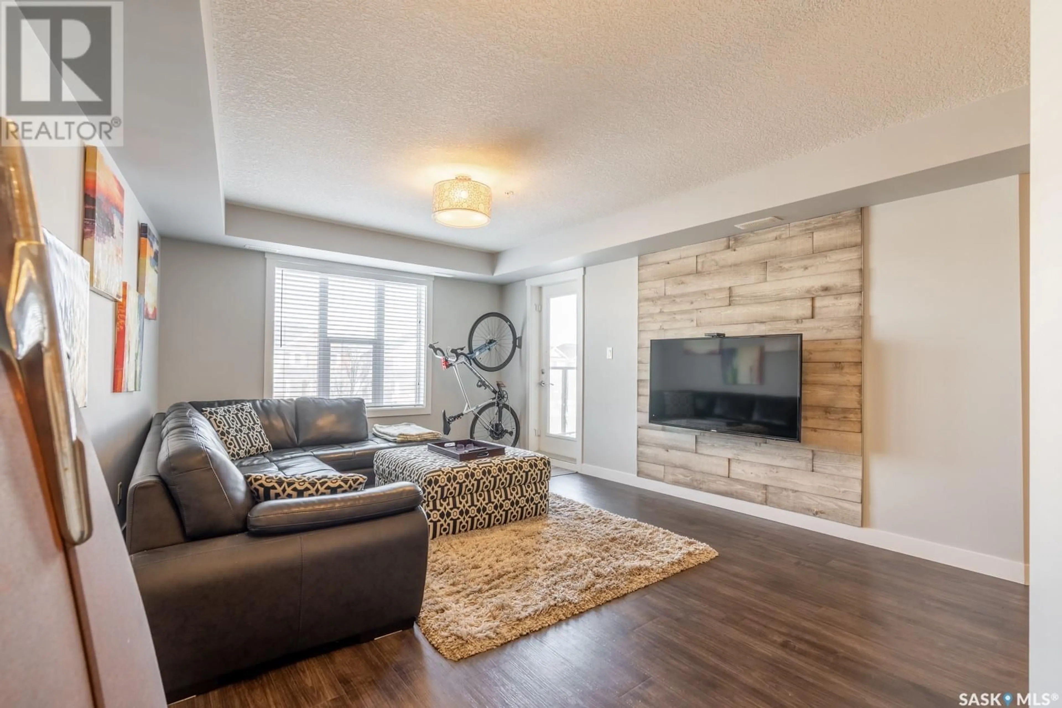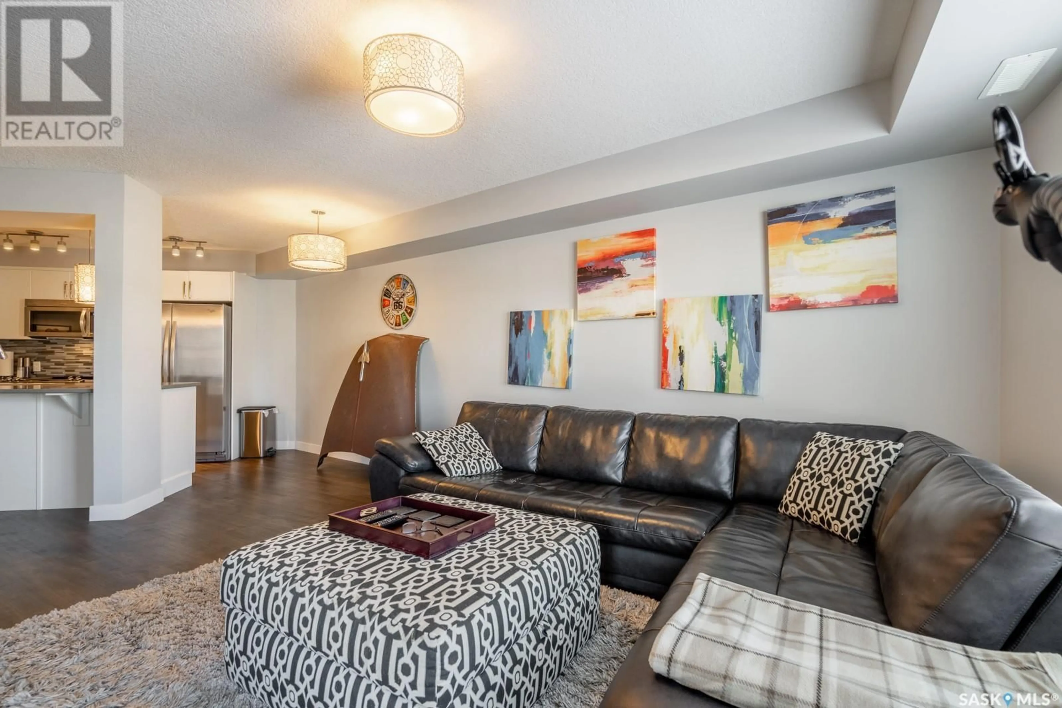214 5301 Universal CRESCENT, Regina, Saskatchewan S4W0L2
Contact us about this property
Highlights
Estimated ValueThis is the price Wahi expects this property to sell for.
The calculation is powered by our Instant Home Value Estimate, which uses current market and property price trends to estimate your home’s value with a 90% accuracy rate.Not available
Price/Sqft$265/sqft
Est. Mortgage$944/mo
Maintenance fees$398/mo
Tax Amount ()-
Days On Market36 days
Description
Welcome to this extremely well-maintained 829 sq.ft condo in the sought-after Fontaine Bleu building, located in the heart of Harbour Landing. This second-floor unit offers a perfect blend of comfort and convenience, with upgraded finishes including quartz countertops in the kitchen and bathroom , upgraded lighting package, tile backsplasand and a thoughtfully designed unique layout, rarely seen in condos of this size. Step inside to find a bright and open living space, complete with a large walk in pantry for extra storage and a huge in-suite laundry room This unit offers a unique floor plan. The kitchen features a functional island, sleek cabinetry, ample counter space, and flows seamlessly into the living and dining areas. The wall mounted TV is on a beautiful stone accent wall. Enjoy your morning coffee or unwind in the evening on your private balcony, perfect for relaxing outdoors. The spacious bedroom provides plenty of natural light and closet space, while the full bathroom is designed with both style and functionality in mind. Another very convenient feature is the parking stall located 1 spot from the elevator, which is helpful when bringing in a load of groceries. Fontaine Bleu offers fantastic amenities, including a fitness center, lounge, and underground parking. Located within walking distance to commercial amenities, restaurants, parks, and schools, this condo is ideal for first-time buyers, downsizers, or investors looking for a prime location. (id:39198)
Property Details
Interior
Features
Main level Floor
Living room
16'0" x 13'3"Bedroom
13'2" x 11'6"Kitchen/Dining room
17'6" x 8'9"4pc Bathroom
Condo Details
Amenities
Exercise Centre, Guest Suite
Inclusions
Property History
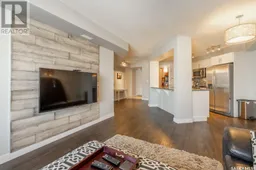 24
24
